Kitchen with Glass Tiled Splashback Ideas and Designs
Refine by:
Budget
Sort by:Popular Today
1 - 20 of 24 photos
Item 1 of 3

Inspiration for a large contemporary l-shaped kitchen in Other with a submerged sink, flat-panel cabinets, white cabinets, engineered stone countertops, grey splashback, glass tiled splashback, integrated appliances, an island, brown floors, white worktops and dark hardwood flooring.

Picture Perfect House
Inspiration for a medium sized classic galley open plan kitchen in Chicago with white cabinets, engineered stone countertops, white splashback, stainless steel appliances, dark hardwood flooring, an island, brown floors, white worktops, a belfast sink, shaker cabinets and glass tiled splashback.
Inspiration for a medium sized classic galley open plan kitchen in Chicago with white cabinets, engineered stone countertops, white splashback, stainless steel appliances, dark hardwood flooring, an island, brown floors, white worktops, a belfast sink, shaker cabinets and glass tiled splashback.
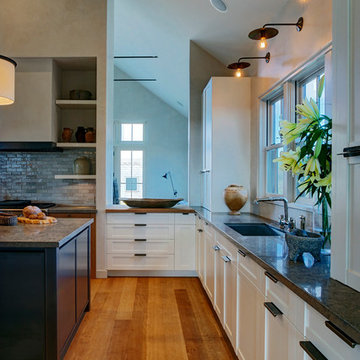
Nantucket, Massachusetts - Transitional - Sophisticated Kitchen.
Designed by #JenniferGilmer
Photography by Bob Narod
http://www.gilmerkitchens.com/

Clean, contemporary white oak slab cabinets with a white Chroma Crystal White countertop. Cabinets are set off with sleek stainless steel handles. The appliances are also stainless steel. The diswasher is Bosch, the refridgerator is a Kenmore professional built-in, stainless steel. The hood is stainless and glass from Futuro, Venice model. The double oven is stainless steel from LG. The stainless wine cooler is Uline. the stainless steel built-in microwave is form GE. The irridescent glass back splash that sets off the floating bar cabinet and surrounds window is Vihara Irridescent 1 x 4 glass in Puka. Perfect for entertaining. The floors are Italian ceramic planks that look like hardwood in a driftwood color. Simply gorgeous. Lighting is recessed and kept to a minimum to maintain the crisp clean look the client was striving for. I added a pop of orange and turquoise (not seen in the photos) for pillows on a bench as well as on the accessories. Cabinet fabricator, Mark Klindt ~ www.creativewoodworks.info
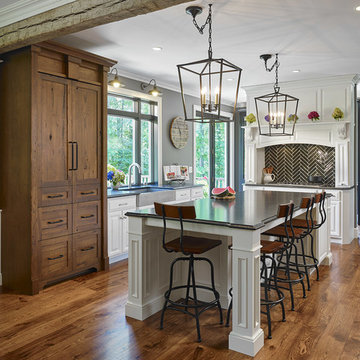
Kitchen design and build by Emily's Interiors
Medium sized traditional l-shaped kitchen in Philadelphia with a belfast sink, medium hardwood flooring, an island, raised-panel cabinets, white cabinets, black splashback, glass tiled splashback and stainless steel appliances.
Medium sized traditional l-shaped kitchen in Philadelphia with a belfast sink, medium hardwood flooring, an island, raised-panel cabinets, white cabinets, black splashback, glass tiled splashback and stainless steel appliances.
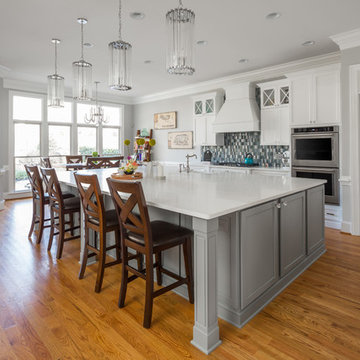
A luxurious kitchen in Raleigh, NC is studded with glamorous furnishings and design elements.
Photo credit: Bob Fortner Photography
Photo of a large traditional l-shaped open plan kitchen in Raleigh with a belfast sink, flat-panel cabinets, white cabinets, engineered stone countertops, blue splashback, glass tiled splashback, stainless steel appliances, medium hardwood flooring and an island.
Photo of a large traditional l-shaped open plan kitchen in Raleigh with a belfast sink, flat-panel cabinets, white cabinets, engineered stone countertops, blue splashback, glass tiled splashback, stainless steel appliances, medium hardwood flooring and an island.

This Greenlake area home is the result of an extensive collaboration with the owners to recapture the architectural character of the 1920’s and 30’s era craftsman homes built in the neighborhood. Deep overhangs, notched rafter tails, and timber brackets are among the architectural elements that communicate this goal.
Given its modest 2800 sf size, the home sits comfortably on its corner lot and leaves enough room for an ample back patio and yard. An open floor plan on the main level and a centrally located stair maximize space efficiency, something that is key for a construction budget that values intimate detailing and character over size.
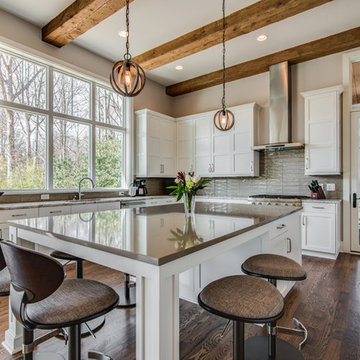
j.rae photography
Inspiration for a large classic grey and cream u-shaped kitchen/diner in Charlotte with a submerged sink, recessed-panel cabinets, white cabinets, engineered stone countertops, grey splashback, glass tiled splashback, stainless steel appliances, medium hardwood flooring and an island.
Inspiration for a large classic grey and cream u-shaped kitchen/diner in Charlotte with a submerged sink, recessed-panel cabinets, white cabinets, engineered stone countertops, grey splashback, glass tiled splashback, stainless steel appliances, medium hardwood flooring and an island.
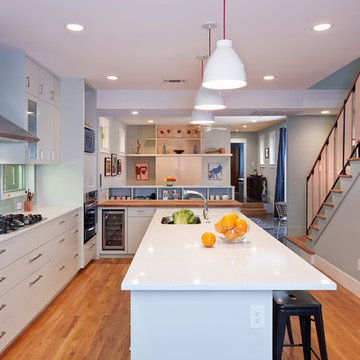
View of kitchen island and cabinets with family room beyond. Wall paint color: "Beach Glass," Benjamin Moore.
Photo Atelier Wong.
Design ideas for a medium sized contemporary l-shaped kitchen in Austin with flat-panel cabinets, green cabinets, a submerged sink, green splashback, stainless steel appliances, engineered stone countertops, glass tiled splashback, medium hardwood flooring and an island.
Design ideas for a medium sized contemporary l-shaped kitchen in Austin with flat-panel cabinets, green cabinets, a submerged sink, green splashback, stainless steel appliances, engineered stone countertops, glass tiled splashback, medium hardwood flooring and an island.
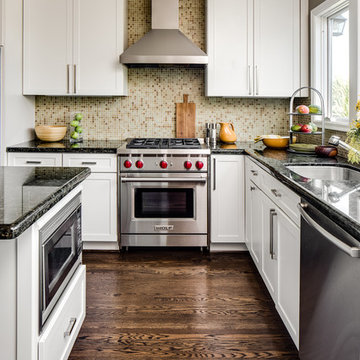
Christopher Stark Photography
This is an example of a classic kitchen in San Francisco with a submerged sink, shaker cabinets, white cabinets, granite worktops, beige splashback, glass tiled splashback, stainless steel appliances, dark hardwood flooring and an island.
This is an example of a classic kitchen in San Francisco with a submerged sink, shaker cabinets, white cabinets, granite worktops, beige splashback, glass tiled splashback, stainless steel appliances, dark hardwood flooring and an island.

Free ebook, Creating the Ideal Kitchen. DOWNLOAD NOW
The homeowners of this mid-century Colonial and family of four were frustrated with the layout of their existing kitchen which was a small, narrow peninsula layout but that was adjoining a large space that they could not figure out how to use. Stealing part of the unused space seemed like an easy solution, except that there was an existing transition in floor height which made that a bit tricky. The solution of bringing the floor height up to meet the height of the existing kitchen allowed us to do just that.
This solution also offered some challenges. The exterior door had to be raised which resulted in some exterior rework, and the floor transition had to happen somewhere to get out to the garage, so we ended up “pushing” it towards what is now a new mudroom and powder room area. This solution allows for a small but functional and hidden mudroom area and more private powder room situation.
Another challenge of the design was the very narrow space. To minimize issues with this, we moved the location of the refrigerator into the newly found space which gave us an L-shaped layout allowing for an island and even some shallow pantry storage. The windows over the kitchen sink were expanded in size and relocated to allow more light into the room. A breakfast table fits perfectly in the area adjacent to the existing French doors and there was even room for a small bar area that helps transition from inside to outside for entertaining. The confusing unused space now makes sense and provides functionality on a daily basis.
To help bring some calm to this busy family, a pallet of soft neutrals was chosen -- gray glass tile with a simple metal accent strip, clear modern pendant lights and a neutral color scheme for cabinetry and countertops.
For more information on kitchen and bath design ideas go to: www.kitchenstudio-ge.com

Large traditional grey and cream galley kitchen/diner in Other with recessed-panel cabinets, white cabinets, grey splashback, dark hardwood flooring, an island, glass tiled splashback, marble worktops and a submerged sink.
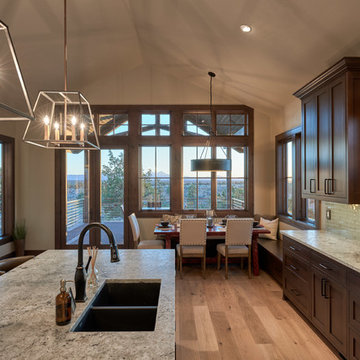
DC Fine Homes Inc.
Medium sized rustic kitchen/diner in Portland with shaker cabinets, dark wood cabinets, light hardwood flooring, an island, a double-bowl sink, green splashback, glass tiled splashback, brown floors and grey worktops.
Medium sized rustic kitchen/diner in Portland with shaker cabinets, dark wood cabinets, light hardwood flooring, an island, a double-bowl sink, green splashback, glass tiled splashback, brown floors and grey worktops.
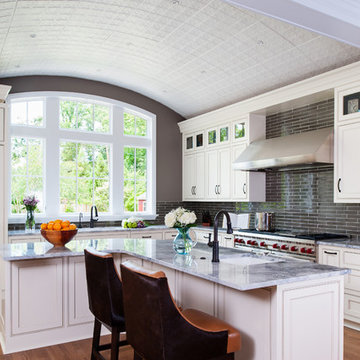
Kitchen with barrel vault ceiling.
Photography: Ansel Olsen
Design ideas for a large traditional l-shaped kitchen/diner in Richmond with a submerged sink, beaded cabinets, white cabinets, marble worktops, grey splashback, glass tiled splashback, integrated appliances, medium hardwood flooring, an island and brown floors.
Design ideas for a large traditional l-shaped kitchen/diner in Richmond with a submerged sink, beaded cabinets, white cabinets, marble worktops, grey splashback, glass tiled splashback, integrated appliances, medium hardwood flooring, an island and brown floors.
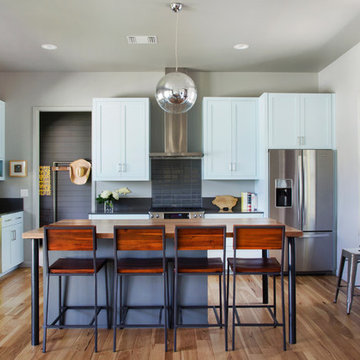
Adrienne Breaux
Design ideas for a farmhouse l-shaped open plan kitchen in Austin with a belfast sink, shaker cabinets, blue cabinets, composite countertops, grey splashback, glass tiled splashback, stainless steel appliances, medium hardwood flooring and an island.
Design ideas for a farmhouse l-shaped open plan kitchen in Austin with a belfast sink, shaker cabinets, blue cabinets, composite countertops, grey splashback, glass tiled splashback, stainless steel appliances, medium hardwood flooring and an island.
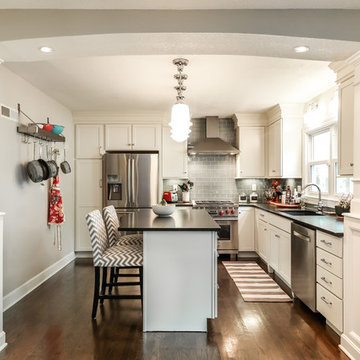
Photo of a medium sized classic l-shaped open plan kitchen in Kansas City with a submerged sink, shaker cabinets, white cabinets, grey splashback, glass tiled splashback, stainless steel appliances, dark hardwood flooring, an island, brown floors, granite worktops and black worktops.
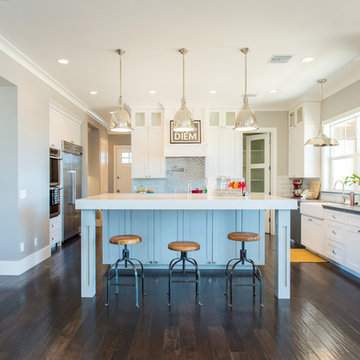
Open Kitchen Design
Design ideas for a large classic u-shaped kitchen/diner in Phoenix with a belfast sink, shaker cabinets, white cabinets, engineered stone countertops, glass tiled splashback, stainless steel appliances, dark hardwood flooring and an island.
Design ideas for a large classic u-shaped kitchen/diner in Phoenix with a belfast sink, shaker cabinets, white cabinets, engineered stone countertops, glass tiled splashback, stainless steel appliances, dark hardwood flooring and an island.
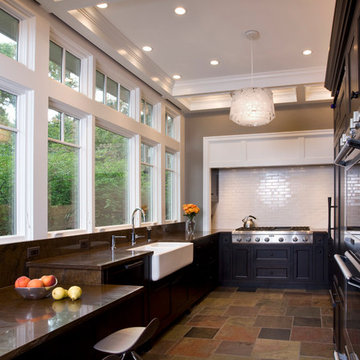
photography by Leslie Schwartz
Traditional u-shaped open plan kitchen in Chicago with a belfast sink, recessed-panel cabinets, dark wood cabinets, granite worktops, brown splashback, glass tiled splashback and integrated appliances.
Traditional u-shaped open plan kitchen in Chicago with a belfast sink, recessed-panel cabinets, dark wood cabinets, granite worktops, brown splashback, glass tiled splashback and integrated appliances.
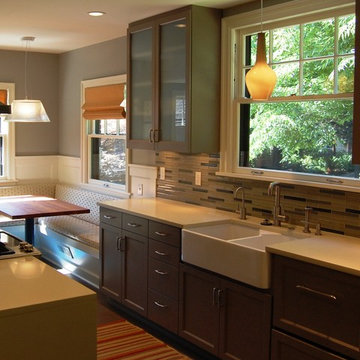
Gray and mahogany cabinetry, eclectic patterns, and contemporary white walls. A small, yet spacious kitchen with an island.
Small traditional enclosed kitchen in Portland with a belfast sink, recessed-panel cabinets, grey cabinets, engineered stone countertops, glass tiled splashback, stainless steel appliances and an island.
Small traditional enclosed kitchen in Portland with a belfast sink, recessed-panel cabinets, grey cabinets, engineered stone countertops, glass tiled splashback, stainless steel appliances and an island.
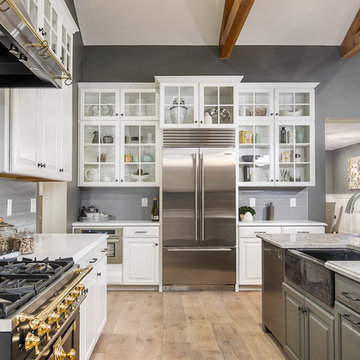
Jennifer Kruk Photography
Inspiration for a large traditional open plan kitchen in Phoenix with a belfast sink, raised-panel cabinets, white cabinets, grey splashback, glass tiled splashback, stainless steel appliances, light hardwood flooring and an island.
Inspiration for a large traditional open plan kitchen in Phoenix with a belfast sink, raised-panel cabinets, white cabinets, grey splashback, glass tiled splashback, stainless steel appliances, light hardwood flooring and an island.
Kitchen with Glass Tiled Splashback Ideas and Designs
1