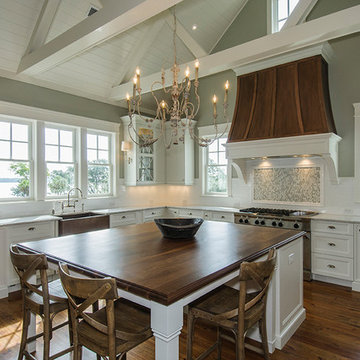Kitchen with White Cabinets Ideas and Designs
Refine by:
Budget
Sort by:Popular Today
1 - 20 of 495 photos

Photo of a medium sized traditional u-shaped kitchen in New York with recessed-panel cabinets, white cabinets, white splashback, stainless steel appliances, an island, a submerged sink, composite countertops, porcelain flooring and mosaic tiled splashback.
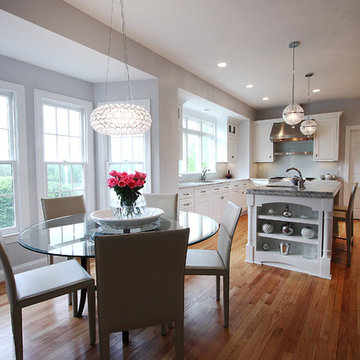
To learn more about us or the products we use, such as Dura Supreme, please call (571) 765-4450 or visit our website.
Traditional kitchen/diner in DC Metro with white cabinets.
Traditional kitchen/diner in DC Metro with white cabinets.
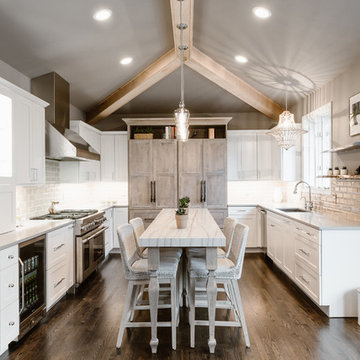
paneled fridge, pantry, glass pendants, quartzite, skinny island, narrow island, thermador
Design ideas for a rural u-shaped kitchen in Detroit with a submerged sink, shaker cabinets, white cabinets, grey splashback, stainless steel appliances, dark hardwood flooring, an island, brown floors and grey worktops.
Design ideas for a rural u-shaped kitchen in Detroit with a submerged sink, shaker cabinets, white cabinets, grey splashback, stainless steel appliances, dark hardwood flooring, an island, brown floors and grey worktops.

Picture Perfect House
Inspiration for a medium sized classic galley open plan kitchen in Chicago with white cabinets, engineered stone countertops, white splashback, stainless steel appliances, dark hardwood flooring, an island, brown floors, white worktops, a belfast sink, shaker cabinets and glass tiled splashback.
Inspiration for a medium sized classic galley open plan kitchen in Chicago with white cabinets, engineered stone countertops, white splashback, stainless steel appliances, dark hardwood flooring, an island, brown floors, white worktops, a belfast sink, shaker cabinets and glass tiled splashback.
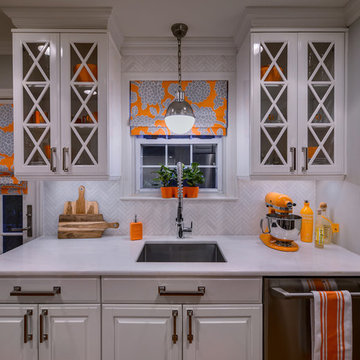
Photo of a small traditional kitchen in New York with a submerged sink, raised-panel cabinets, white cabinets, white splashback, stainless steel appliances and medium hardwood flooring.
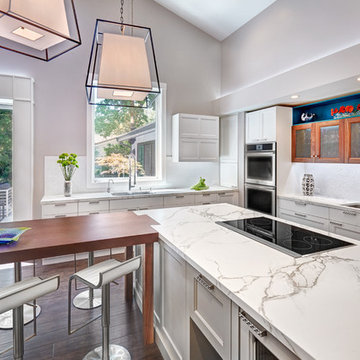
This home remodel is a celebration of curves and light. Starting from humble beginnings as a basic builder ranch style house, the design challenge was maximizing natural light throughout and providing the unique contemporary style the client’s craved.
The Entry offers a spectacular first impression and sets the tone with a large skylight and an illuminated curved wall covered in a wavy pattern Porcelanosa tile.
The chic entertaining kitchen was designed to celebrate a public lifestyle and plenty of entertaining. Celebrating height with a robust amount of interior architectural details, this dynamic kitchen still gives one that cozy feeling of home sweet home. The large “L” shaped island accommodates 7 for seating. Large pendants over the kitchen table and sink provide additional task lighting and whimsy. The Dekton “puzzle” countertop connection was designed to aid the transition between the two color countertops and is one of the homeowner’s favorite details. The built-in bistro table provides additional seating and flows easily into the Living Room.
A curved wall in the Living Room showcases a contemporary linear fireplace and tv which is tucked away in a niche. Placing the fireplace and furniture arrangement at an angle allowed for more natural walkway areas that communicated with the exterior doors and the kitchen working areas.
The dining room’s open plan is perfect for small groups and expands easily for larger events. Raising the ceiling created visual interest and bringing the pop of teal from the Kitchen cabinets ties the space together. A built-in buffet provides ample storage and display.
The Sitting Room (also called the Piano room for its previous life as such) is adjacent to the Kitchen and allows for easy conversation between chef and guests. It captures the homeowner’s chic sense of style and joie de vivre.

Kitchen in the Blue Ridge Home from Arthur Rutenberg Homes by American Eagle Builders in The Cliffs Valley, Travelers Rest, SC
Inspiration for an expansive rustic open plan kitchen in Other with a belfast sink, raised-panel cabinets, granite worktops, medium hardwood flooring, an island, brown splashback, ceramic splashback, integrated appliances, white cabinets and brown floors.
Inspiration for an expansive rustic open plan kitchen in Other with a belfast sink, raised-panel cabinets, granite worktops, medium hardwood flooring, an island, brown splashback, ceramic splashback, integrated appliances, white cabinets and brown floors.
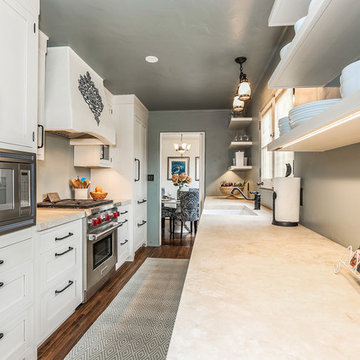
Photo of a mediterranean galley kitchen in Santa Barbara with a belfast sink, shaker cabinets, white cabinets and stainless steel appliances.
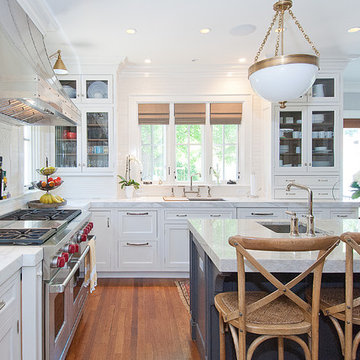
KitchenLab
Inspiration for a classic kitchen in Chicago with shaker cabinets, white cabinets, white splashback, metro tiled splashback, stainless steel appliances and quartz worktops.
Inspiration for a classic kitchen in Chicago with shaker cabinets, white cabinets, white splashback, metro tiled splashback, stainless steel appliances and quartz worktops.
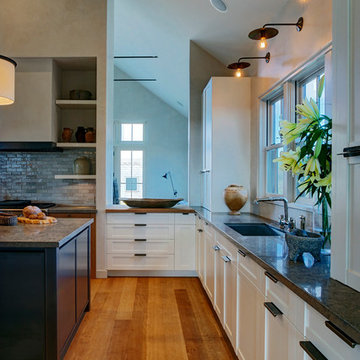
Nantucket, Massachusetts - Transitional - Sophisticated Kitchen.
Designed by #JenniferGilmer
Photography by Bob Narod
http://www.gilmerkitchens.com/

Kitchen remodel in Oak Park. TZS Design collaborated on this kitchen design with L'Armadio cabinetry and we are thrilled with results. This large kitchen incorporate state of the art appliances with energy efficient LED and compact fluorescent light fixtures. The cabinetry is all custom designed finished in painted maple with durable quartzite counter tops. Marble accent tile is displayed behind the range with grey ceramic subway tile for a hint of contrast. The floor is durable color body porcelain in large format to minimize grout joints. A TV is cleverly hidden behind a wall cabinet with entertainment style doors. Custom drawer inserts were designed to provide more efficient access to spices and other kitchen related items. Please give us a call for your next kitchen remodel and we will create just the right custom kitchen for you.

A bright and modern kitchen with all the amenities! White cabinets with glass panes and plenty of upper storage space accentuated by black "leatherized" granite countertops.
Photo Credits:
Erik Lubbock
jenerik images photography
jenerikimages.com
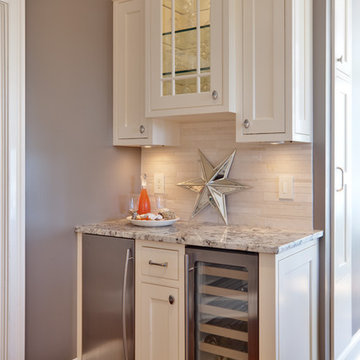
This is an example of a classic kitchen in Atlanta with shaker cabinets, white cabinets, granite worktops, beige splashback and stainless steel appliances.

Traditional u-shaped kitchen in Nashville with a belfast sink, shaker cabinets, white cabinets, beige splashback, mosaic tiled splashback, white appliances, medium hardwood flooring, an island, brown floors and black worktops.
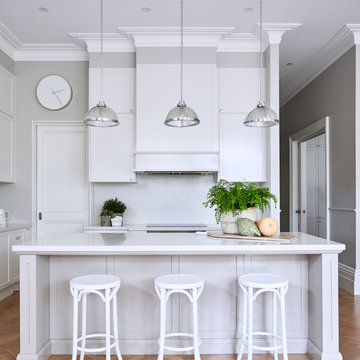
Hannah Caldwell
Design ideas for a medium sized traditional l-shaped kitchen in Melbourne with shaker cabinets, white cabinets, engineered stone countertops, white splashback, stone slab splashback, an island, white worktops, medium hardwood flooring and brown floors.
Design ideas for a medium sized traditional l-shaped kitchen in Melbourne with shaker cabinets, white cabinets, engineered stone countertops, white splashback, stone slab splashback, an island, white worktops, medium hardwood flooring and brown floors.
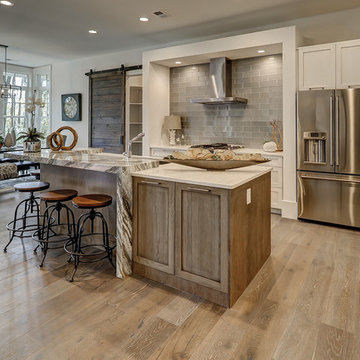
This beautiful kitchen is the perfect take on a modern farmhouse. It's open and spacious with so many thoughtful details. The top of the island is fabricated with Fantasy Brown Marble. One of the focal points of this kitchen is the stunning backsplash made up of 4x12 metallic glass tiles. The beautiful flooring is an engineered 7' plank brushed white oak that was stained.
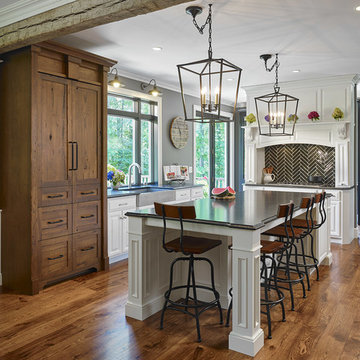
Kitchen design and build by Emily's Interiors
Medium sized traditional l-shaped kitchen in Philadelphia with a belfast sink, medium hardwood flooring, an island, raised-panel cabinets, white cabinets, black splashback, glass tiled splashback and stainless steel appliances.
Medium sized traditional l-shaped kitchen in Philadelphia with a belfast sink, medium hardwood flooring, an island, raised-panel cabinets, white cabinets, black splashback, glass tiled splashback and stainless steel appliances.
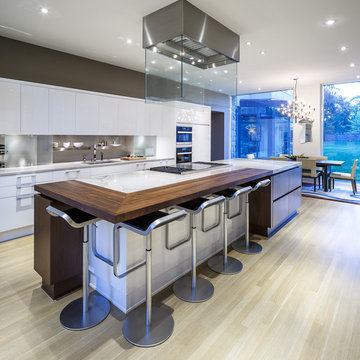
Stunning & sleek white kitchen design featuring cool elements like the butcher block countertop, porcelain counters, Downsview cabinetry and curbed glass staircase.
Design: Astro Design Centre - Ottawa, Canada
Photographer: DoubleSpace Photography
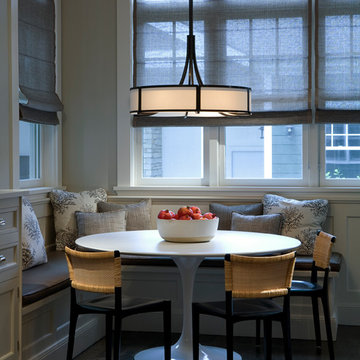
This is an example of a classic kitchen/diner in Chicago with recessed-panel cabinets and white cabinets.
Kitchen with White Cabinets Ideas and Designs
1
