Kitchen with Quartz Worktops and a Breakfast Bar Ideas and Designs
Refine by:
Budget
Sort by:Popular Today
21 - 40 of 13,474 photos
Item 1 of 3
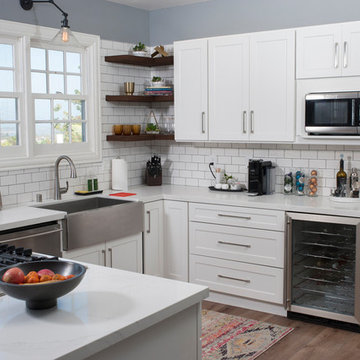
Photo of a small traditional u-shaped kitchen in San Diego with a belfast sink, shaker cabinets, white cabinets, quartz worktops, white splashback, metro tiled splashback, medium hardwood flooring, a breakfast bar, brown floors and white worktops.

Colin Conces
Design ideas for a small retro l-shaped open plan kitchen in Omaha with a submerged sink, flat-panel cabinets, grey cabinets, quartz worktops, white splashback, glass sheet splashback, integrated appliances, porcelain flooring, a breakfast bar, black floors and white worktops.
Design ideas for a small retro l-shaped open plan kitchen in Omaha with a submerged sink, flat-panel cabinets, grey cabinets, quartz worktops, white splashback, glass sheet splashback, integrated appliances, porcelain flooring, a breakfast bar, black floors and white worktops.

Viewing the kitchen from the dining room, you can see the open layout, and additional storage along the window and refrigerator wall. A Miele refrigerator is fully-integrated for a seamless appearance as part of the newly added storage wall.

Marshall Skinner - Marshall Evan Photography
This is an example of a medium sized traditional u-shaped kitchen in Columbus with a belfast sink, shaker cabinets, white cabinets, quartz worktops, coloured appliances, medium hardwood flooring, metallic splashback, metal splashback, a breakfast bar and brown floors.
This is an example of a medium sized traditional u-shaped kitchen in Columbus with a belfast sink, shaker cabinets, white cabinets, quartz worktops, coloured appliances, medium hardwood flooring, metallic splashback, metal splashback, a breakfast bar and brown floors.
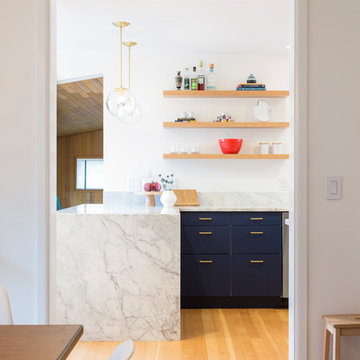
Cindy Apple Photography
Design ideas for a medium sized modern galley enclosed kitchen in Seattle with flat-panel cabinets, blue cabinets, quartz worktops, stainless steel appliances, light hardwood flooring and a breakfast bar.
Design ideas for a medium sized modern galley enclosed kitchen in Seattle with flat-panel cabinets, blue cabinets, quartz worktops, stainless steel appliances, light hardwood flooring and a breakfast bar.
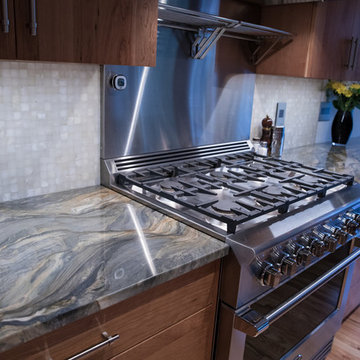
Sara Berry
Photo of a medium sized traditional galley kitchen/diner in Seattle with a double-bowl sink, flat-panel cabinets, medium wood cabinets, quartz worktops, white splashback, stone tiled splashback, integrated appliances, medium hardwood flooring, a breakfast bar and brown floors.
Photo of a medium sized traditional galley kitchen/diner in Seattle with a double-bowl sink, flat-panel cabinets, medium wood cabinets, quartz worktops, white splashback, stone tiled splashback, integrated appliances, medium hardwood flooring, a breakfast bar and brown floors.
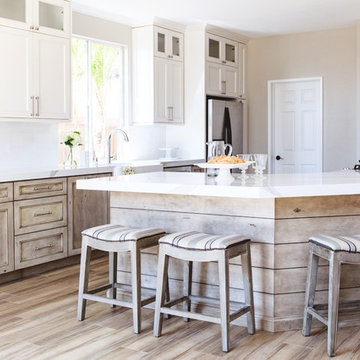
Photo of a medium sized classic galley open plan kitchen in San Diego with a belfast sink, white splashback, stainless steel appliances, medium hardwood flooring, a breakfast bar, brown floors, shaker cabinets, white cabinets and quartz worktops.
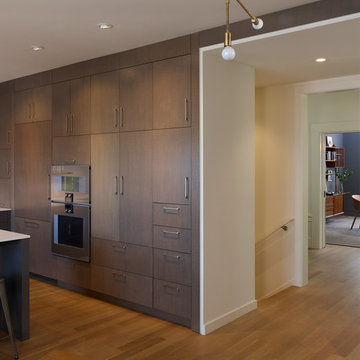
Balancing modern architectural elements with traditional Edwardian features was a key component of the complete renovation of this San Francisco residence. All new finishes were selected to brighten and enliven the spaces, and the home was filled with a mix of furnishings that convey a modern twist on traditional elements. The re-imagined layout of the home supports activities that range from a cozy family game night to al fresco entertaining.
Architect: AT6 Architecture
Builder: Citidev
Photographer: Ken Gutmaker Photography

Balancing modern architectural elements with traditional Edwardian features was a key component of the complete renovation of this San Francisco residence. All new finishes were selected to brighten and enliven the spaces, and the home was filled with a mix of furnishings that convey a modern twist on traditional elements. The re-imagined layout of the home supports activities that range from a cozy family game night to al fresco entertaining.
Architect: AT6 Architecture
Builder: Citidev
Photographer: Ken Gutmaker Photography
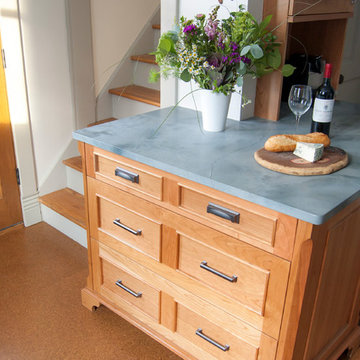
Cory Rodeheaver
Inspiration for a medium sized country l-shaped enclosed kitchen in Chicago with recessed-panel cabinets, medium wood cabinets, quartz worktops, cork flooring, a breakfast bar, a submerged sink, grey splashback, porcelain splashback, stainless steel appliances and brown floors.
Inspiration for a medium sized country l-shaped enclosed kitchen in Chicago with recessed-panel cabinets, medium wood cabinets, quartz worktops, cork flooring, a breakfast bar, a submerged sink, grey splashback, porcelain splashback, stainless steel appliances and brown floors.
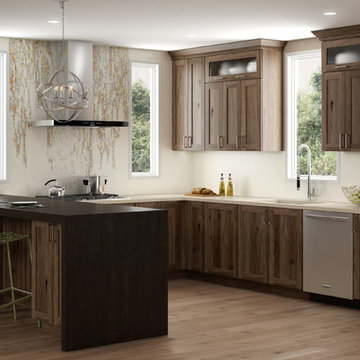
This open concept remodel is the home to new Rustic Hickory kitchen cabinets from Dura Supreme Cabinetry shown in the Morel stained finish. A bar area is tucked behind a stunning weathered bar door, opening up to reveal beautiful Classic White cabinets with open shelves for decoratively displaying a collection of dishware. The seating at the peninsula of this rustic hickory kitchen gives a graceful nod towards nature. The branches in the seat mirror the other organic elements in this design and the landscape that surround this home.
Dura Supreme Cabinetry recently introduced a new wood species to their product offerings, Rustic Hickory. Rustic Hickory wood is known for its dramatic rustic appearance and color variation as well as knots, burls, mineral streaks, and pitch pockets. The color will vary from creamy white to dark brown. Knots and character marks will be random and prevalent in all shapes and sizes.
This beautiful wood species offers versatility with rustic appeal. Rustic Hickory works well with transitional and even contemporary designs where grain texture and knots create an intriguing look. Hickory with a “Morel” finish creates a soft, gray hue that works so advantageously with neutral and gray environments as you see in this kitchen design.
Request a FREE Dura Supreme Brochure Packet:
http://www.durasupreme.com/request-brochure
Find a Dura Supreme Showroom near you today:
http://www.durasupreme.com/dealer-locator
This open concept remodel is the home to new Rustic Hickory kitchen cabinets from Dura Supreme Cabinetry shown in the Morel stained finish. A bar area is tucked behind a stunning weathered bar door, opening up to reveal beautiful Classic White cabinets with open shelves for decoratively displaying a collection of dishware. The seating at the peninsula of this rustic hickory kitchen gives a graceful nod towards nature. The branches in the seat mirror the other organic elements in this design and the landscape that surround this home.
Dura Supreme Cabinetry recently introduced a new wood species to their product offerings, Rustic Hickory. Rustic Hickory wood is known for its dramatic rustic appearance and color variation as well as knots, burls, mineral streaks, and pitch pockets. The color will vary from creamy white to dark brown. Knots and character marks will be random and prevalent in all shapes and sizes.
This beautiful wood species offers versatility with rustic appeal. Rustic Hickory works well with transitional and even contemporary designs where grain texture and knots create an intriguing look. Hickory with a “Morel” finish creates a soft, gray hue that works so advantageously with neutral and gray environments as you see in this kitchen design.
Request a FREE Dura Supreme Brochure Packet:
http://www.durasupreme.com/request-brochure
Find a Dura Supreme Showroom near you today:
http://www.durasupreme.com/dealer-locator

The kitchen in this remodeled 1960s house is colour-blocked against a blue panelled wall which hides a pantry. White quartz worktop bounces dayight around the kitchen. Geometric splash back adds interest. The tiles are encaustic tiles handmade in Spain. The U-shape of this kitchen creates a "peninsula" which is used daily for preparing food but also doubles as a breakfast bar.
Photo: Frederik Rissom
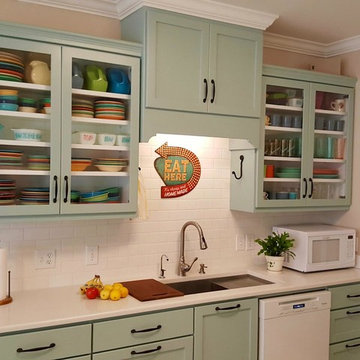
Design ideas for a medium sized midcentury kitchen/diner in Miami with a submerged sink, shaker cabinets, blue cabinets, quartz worktops, white splashback, metro tiled splashback, white appliances, ceramic flooring, a breakfast bar and beige floors.
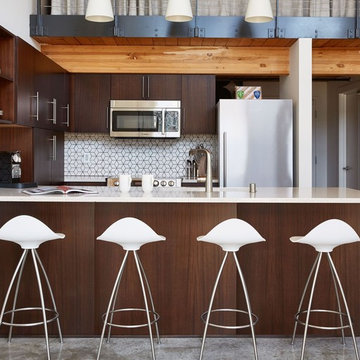
Inspiration for a small contemporary u-shaped open plan kitchen in Seattle with quartz worktops, white splashback, flat-panel cabinets, dark wood cabinets, stainless steel appliances and a breakfast bar.
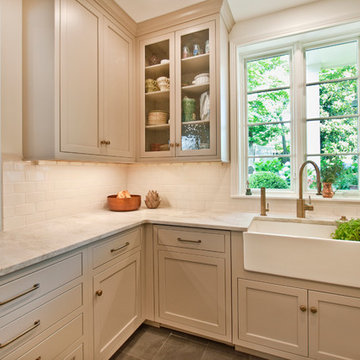
Photography by Melissa M Mills, Designer by Terri Sears
This is an example of a medium sized classic u-shaped open plan kitchen in Nashville with a belfast sink, recessed-panel cabinets, beige cabinets, quartz worktops, white splashback, ceramic splashback, stainless steel appliances, porcelain flooring and a breakfast bar.
This is an example of a medium sized classic u-shaped open plan kitchen in Nashville with a belfast sink, recessed-panel cabinets, beige cabinets, quartz worktops, white splashback, ceramic splashback, stainless steel appliances, porcelain flooring and a breakfast bar.
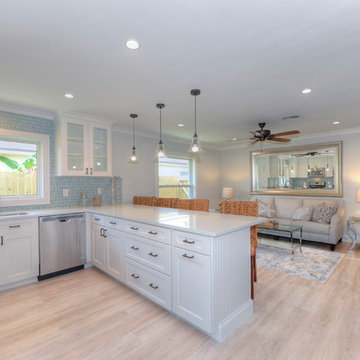
Nautical u-shaped open plan kitchen in Miami with shaker cabinets, white cabinets, quartz worktops, blue splashback, stainless steel appliances, light hardwood flooring and a breakfast bar.
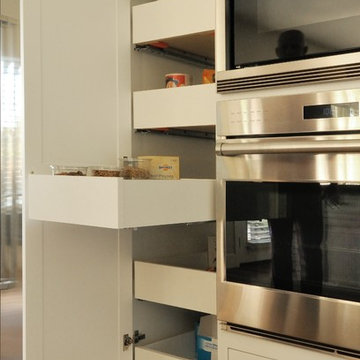
Photo of a large traditional u-shaped open plan kitchen in Sacramento with a submerged sink, recessed-panel cabinets, white cabinets, quartz worktops, beige splashback, ceramic splashback, stainless steel appliances, medium hardwood flooring and a breakfast bar.
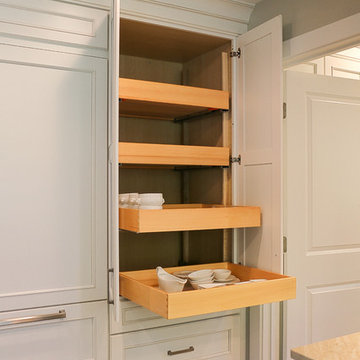
Small classic galley kitchen/diner in Chicago with a submerged sink, recessed-panel cabinets, white cabinets, quartz worktops, grey splashback, stone slab splashback, stainless steel appliances, light hardwood flooring and a breakfast bar.

Newlyweds had just moved into their new home and immediately wanted to update their kitchen which is located in the center of the household, lacking any natural light source of its own. To make matters worse, the cabinets in place were dark red with black countertops. Not the picture of brightness they were looking for. To increase the amount of light reflected throughout the kitchen, we incorporated some of the following updates:
1. Replaced the solo ceiling light with 4 recessed cans
2. Updated the florescent undercabinet lights with new LED strips
3. Installed custom white cabinets topped with Silestone’s new Artic Ocean white countertops
4. Updated the dark glass pendants over the bar with larger, clear glass pendants that spoke more to the history of the home
5. Painted the walls a soft gray to compliment the palette
The original kitchen layout was updated to eliminate the existing soffits and open the visual feel of the space. A large white farm sink now centers the natural wood bar area, inviting guests to sit and gather for ballgames and celebrations. Glass tile and USB ports at charging sites complete the space for the family to grow over the years.
Photo by Stockwell Media

Like most high rises in the city, this kitchen was lacking in square footage. To give the illusion of more space, super white cabinetry from Grabill Cabinet Company and Arabascato quartzite countertops were installed. Perfect for entertaining, dual peninsulas comfortably provide seating for four people.
The multi-tiered ceiling provides both general task lighting & ambient cove lighting accentuating the architectural details in this kitchen. The Wolf induction cooktop and single oven, along with the Broan ventilation system, fit perfectly on limited available wall space.
Neutral arabesque glass backsplash tile was used on the wall behind the hood to create an eye-catching focal point.
Kitchen with Quartz Worktops and a Breakfast Bar Ideas and Designs
2