Kitchen with Quartz Worktops and a Drop Ceiling Ideas and Designs
Refine by:
Budget
Sort by:Popular Today
141 - 160 of 1,432 photos
Item 1 of 3
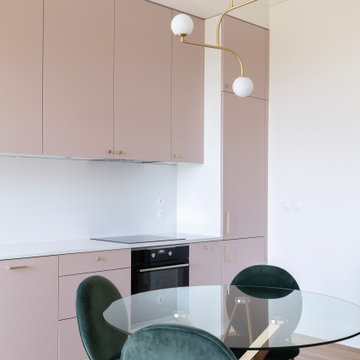
L’objectif principal de ce projet a été de réorganiser entièrement les espaces en insufflant une atmosphère épurée empreinte de poésie, tout en respectant les volumes et l’histoire de la construction, ici celle de Charles Dalmas, le majestueux Grand Palais de Nice. Suite à la dépose de l’ensemble des murs et à la restructuration de la marche en avant, la lumière naturelle a pu s’inviter dans l’ensemble de l’appartement, créant une entrée naturellement lumineuse. Dans le double séjour, la hauteur sous plafond a été conservée, le charme de l’haussmannien s’est invité grâce aux détails architecturaux atypiques comme les corniches, la niche, la moulure qui vient englober les miroirs.
La cuisine, située initialement au fond de l’appartement, est désormais au cœur de celui-ci et devient un véritable lieu de rencontre. Une niche traversante délimite le double séjour de l’entrée et permet de créer deux passages distincts. Cet espace, composé d’une subtile association de lignes orthogonales, trouve son équilibre dans un mélange de rose poudré, de laiton doré et de quartz blanc pur. La table ronde en verre aux pieds laiton doré devient un élément sculptural autour duquel la cuisine s’organise.
L’ensemble des placards est de couleur blanc pur, pour fusionner avec les murs de l’appartement. Les salles de bain sont dans l’ensemble carrelées de zellige rectangulaire blanc, avec une robinetterie fabriqué main en France, des luminaires et des accessoires en finition laiton doré réchauffant ces espaces.
La suite parentale qui remplace l’ancien séjour, est adoucie par un blanc chaud ainsi qu’un parquet en chêne massif posé droit. Le changement de zone est marqué par une baguette en laiton et un sol différent, ici une mosaïque bâton rompu en marbre distinguant l’arrivée dans la salle de bain. Cette dernière a été pensée comme un cocon, refuge de douceur.
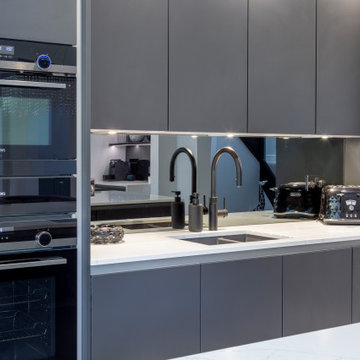
This is an example of a medium sized contemporary grey and white kitchen in Cheshire with flat-panel cabinets, grey cabinets, quartz worktops, grey splashback, mirror splashback, black appliances, porcelain flooring, an island, grey floors, white worktops, a drop ceiling and feature lighting.
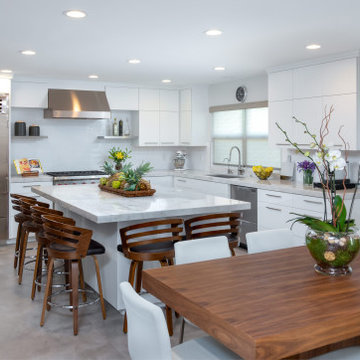
Modern white kitchen design
Inspiration for a large contemporary kitchen/diner in San Diego with a single-bowl sink, flat-panel cabinets, white cabinets, quartz worktops, white splashback, ceramic splashback, stainless steel appliances, porcelain flooring, an island, grey floors, white worktops and a drop ceiling.
Inspiration for a large contemporary kitchen/diner in San Diego with a single-bowl sink, flat-panel cabinets, white cabinets, quartz worktops, white splashback, ceramic splashback, stainless steel appliances, porcelain flooring, an island, grey floors, white worktops and a drop ceiling.
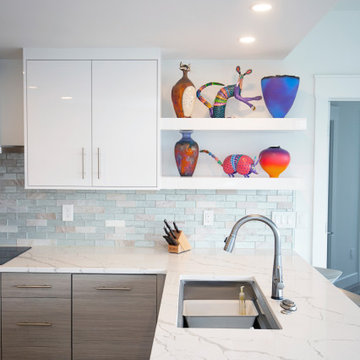
Project Number: M01050
Design/Manufacturer/Installer: Marquis Fine Cabinetry
Collection: Milano
Finishes: Bianco Lucido, Fantasia
Features: Hardware Bar Pulls (Satin Nickel), Floating Shelves, Adjustable Legs/Soft Close (Standard)
Cabinet/Drawer Extra Options: Trash Bay Pullout
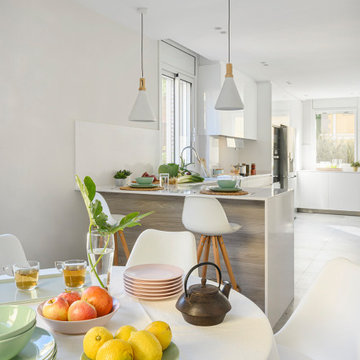
Design ideas for a large mediterranean single-wall enclosed kitchen in Other with a submerged sink, flat-panel cabinets, white cabinets, quartz worktops, white splashback, limestone splashback, stainless steel appliances, ceramic flooring, a breakfast bar, grey floors, white worktops and a drop ceiling.
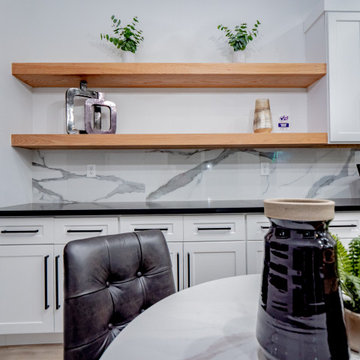
This is an example of a large contemporary single-wall open plan kitchen in Las Vegas with a submerged sink, white cabinets, white splashback, stainless steel appliances, an island, brown floors, black worktops, a drop ceiling, shaker cabinets, quartz worktops, ceramic splashback and vinyl flooring.
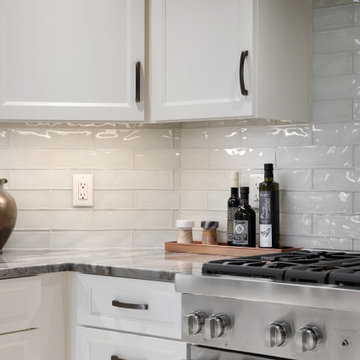
A simple backsplash pairs well with a busier countertop. This gray quartzite countertops gives the illusion of the ocean waves. This glass tile mimics seashells on the ocean.
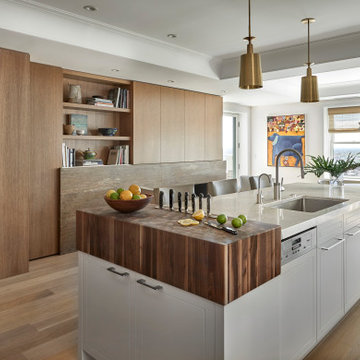
This is an example of a large traditional galley kitchen/diner in Chicago with a submerged sink, quartz worktops, beige splashback, ceramic splashback, integrated appliances, light hardwood flooring, an island, beige worktops, a drop ceiling, flat-panel cabinets and medium wood cabinets.
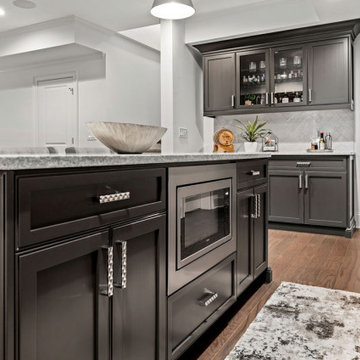
The stunning kitchen and bar island is beautifully crafted with rich, dark charcoal, shaker cabinetry, light gray Quartz countertops and a cream-colored polished subway tile backsplash and is fully equipped with all the essentials for entertaining family and friends. A separate beverage station/bar with matching cabinetry and countertops offers a harmonious continuation of the kitchen design and provides additional space for prep and storage. The large pendant lights above the island along with the polished chrome hardware and rustic style floating shelves add texture and elegance to this sophisticated multipurpose basement remodel.
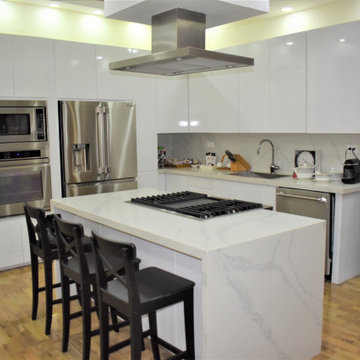
modern kitchen cabinets, manufactured to the average of each space and just based on the needs of the client, with excellent quality materials and a 10-year guarantee. with Calacatta quartz counter top
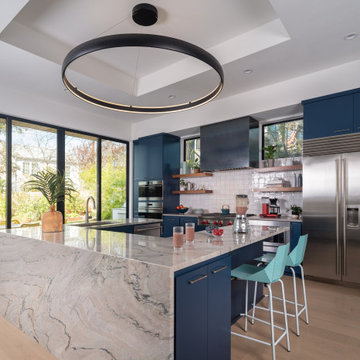
Inspiration for a large contemporary u-shaped open plan kitchen in Austin with a submerged sink, flat-panel cabinets, blue cabinets, quartz worktops, white splashback, terracotta splashback, stainless steel appliances, light hardwood flooring, an island, grey worktops and a drop ceiling.
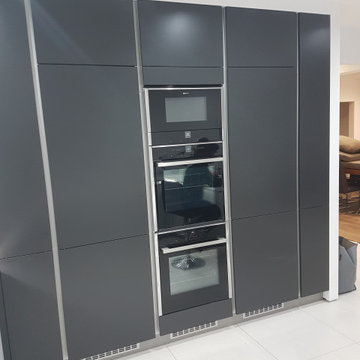
Bank of Appliance Tower looks particularly nice Boxed In.
Inspiration for an expansive modern u-shaped open plan kitchen in Hertfordshire with a submerged sink, flat-panel cabinets, grey cabinets, quartz worktops, grey splashback, glass sheet splashback, black appliances, porcelain flooring, grey floors, grey worktops and a drop ceiling.
Inspiration for an expansive modern u-shaped open plan kitchen in Hertfordshire with a submerged sink, flat-panel cabinets, grey cabinets, quartz worktops, grey splashback, glass sheet splashback, black appliances, porcelain flooring, grey floors, grey worktops and a drop ceiling.
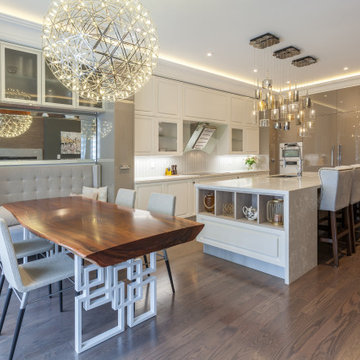
This unique kitchen design is a combination of a traditional shaker door style, paired with modern-flat panel doors, from the Biefbi collections of 'Diamante' and 'BK System".
The Diamante units are lacquered white with a raised solid oak center panel with built-in recessed finger pulls that creates a unique shaker door with integrated handles.
The BK System modern units are made with high gloss laminate in the colour "corda". It uses a combination of handle-less aluminum profiles and handles.
The 'Diamante' main kitchen wall includes base units for the cooktop and storage, wall units and glass wall units with integrated flush LED lights. The "Diamante" island includes a sink drawer unit and custom panel front dishwasher, garbage pull-out and pan drawer pull-out.
The "BK System" units are used for the refrigerator and oven wall, which includes both the door fronts for integrated appliances and for the tall unit storage.
The beverage centre/coffee bar, and tall dining room storage, are all done with the same taupe high gloss laminate finishes and wood laminate accents.
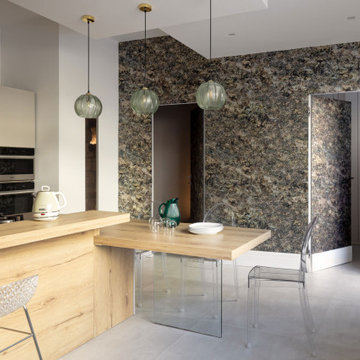
La carta da parati metallizzata, posta sulla parete di fondo della cucina, conferisce profondità e tridimensionalità alla lettura della stessa dalla zona giorno, rendendo completamente minimizzate le due porte filo muro di accesso alla cantina vini e al bagno lavanderia.
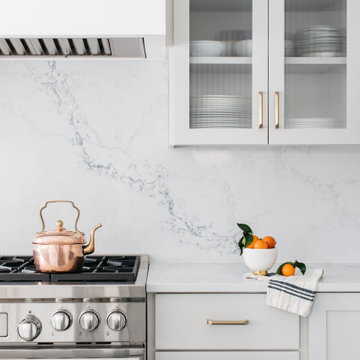
Download our free ebook, Creating the Ideal Kitchen. DOWNLOAD NOW
The homeowners built their traditional Colonial style home 17 years’ ago. It was in great shape but needed some updating. Over the years, their taste had drifted into a more contemporary realm, and they wanted our help to bridge the gap between traditional and modern.
We decided the layout of the kitchen worked well in the space and the cabinets were in good shape, so we opted to do a refresh with the kitchen. The original kitchen had blond maple cabinets and granite countertops. This was also a great opportunity to make some updates to the functionality that they were hoping to accomplish.
After re-finishing all the first floor wood floors with a gray stain, which helped to remove some of the red tones from the red oak, we painted the cabinetry Benjamin Moore “Repose Gray” a very soft light gray. The new countertops are hardworking quartz, and the waterfall countertop to the left of the sink gives a bit of the contemporary flavor.
We reworked the refrigerator wall to create more pantry storage and eliminated the double oven in favor of a single oven and a steam oven. The existing cooktop was replaced with a new range paired with a Venetian plaster hood above. The glossy finish from the hood is echoed in the pendant lights. A touch of gold in the lighting and hardware adds some contrast to the gray and white. A theme we repeated down to the smallest detail illustrated by the Jason Wu faucet by Brizo with its similar touches of white and gold (the arrival of which we eagerly awaited for months due to ripples in the supply chain – but worth it!).
The original breakfast room was pleasant enough with its windows looking into the backyard. Now with its colorful window treatments, new blue chairs and sculptural light fixture, this space flows seamlessly into the kitchen and gives more of a punch to the space.
The original butler’s pantry was functional but was also starting to show its age. The new space was inspired by a wallpaper selection that our client had set aside as a possibility for a future project. It worked perfectly with our pallet and gave a fun eclectic vibe to this functional space. We eliminated some upper cabinets in favor of open shelving and painted the cabinetry in a high gloss finish, added a beautiful quartzite countertop and some statement lighting. The new room is anything but cookie cutter.
Next the mudroom. You can see a peek of the mudroom across the way from the butler’s pantry which got a facelift with new paint, tile floor, lighting and hardware. Simple updates but a dramatic change! The first floor powder room got the glam treatment with its own update of wainscoting, wallpaper, console sink, fixtures and artwork. A great little introduction to what’s to come in the rest of the home.
The whole first floor now flows together in a cohesive pallet of green and blue, reflects the homeowner’s desire for a more modern aesthetic, and feels like a thoughtful and intentional evolution. Our clients were wonderful to work with! Their style meshed perfectly with our brand aesthetic which created the opportunity for wonderful things to happen. We know they will enjoy their remodel for many years to come!
Photography by Margaret Rajic Photography
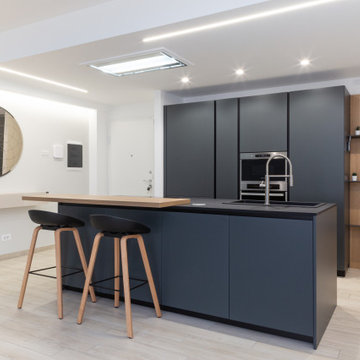
dettagli del lavello della cucina in fragranite nero
Inspiration for a medium sized modern galley open plan kitchen in Rome with a built-in sink, flat-panel cabinets, black cabinets, quartz worktops, black splashback, stainless steel appliances, porcelain flooring, an island, beige floors, black worktops and a drop ceiling.
Inspiration for a medium sized modern galley open plan kitchen in Rome with a built-in sink, flat-panel cabinets, black cabinets, quartz worktops, black splashback, stainless steel appliances, porcelain flooring, an island, beige floors, black worktops and a drop ceiling.

Modern Shaker Kitchen with classic colour scheme.
Oak open shelves and sontemporary Splashback design
Photo of a small contemporary l-shaped enclosed kitchen in London with a built-in sink, shaker cabinets, blue cabinets, quartz worktops, grey splashback, cement tile splashback, stainless steel appliances, ceramic flooring, no island, brown floors, white worktops and a drop ceiling.
Photo of a small contemporary l-shaped enclosed kitchen in London with a built-in sink, shaker cabinets, blue cabinets, quartz worktops, grey splashback, cement tile splashback, stainless steel appliances, ceramic flooring, no island, brown floors, white worktops and a drop ceiling.
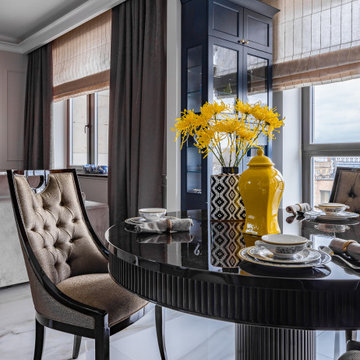
Дизайн-проект реализован Архитектором-Дизайнером Екатериной Ялалтыновой. Комплектация и декорирование - Бюро9.
This is an example of a medium sized traditional l-shaped kitchen/diner in Moscow with a built-in sink, recessed-panel cabinets, blue cabinets, quartz worktops, white splashback, engineered quartz splashback, stainless steel appliances, porcelain flooring, no island, beige floors, white worktops and a drop ceiling.
This is an example of a medium sized traditional l-shaped kitchen/diner in Moscow with a built-in sink, recessed-panel cabinets, blue cabinets, quartz worktops, white splashback, engineered quartz splashback, stainless steel appliances, porcelain flooring, no island, beige floors, white worktops and a drop ceiling.
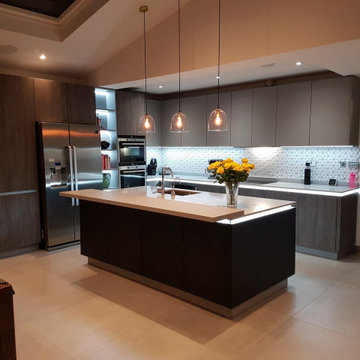
Inspiration for a medium sized modern l-shaped open plan kitchen in Hertfordshire with a submerged sink, flat-panel cabinets, brown cabinets, quartz worktops, white splashback, mosaic tiled splashback, black appliances, porcelain flooring, an island, grey floors, grey worktops and a drop ceiling.
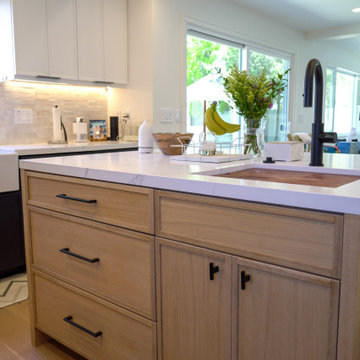
Inspiration for a large modern u-shaped open plan kitchen in Los Angeles with a belfast sink, shaker cabinets, blue cabinets, quartz worktops, white splashback, ceramic splashback, stainless steel appliances, medium hardwood flooring, an island, brown floors, white worktops and a drop ceiling.
Kitchen with Quartz Worktops and a Drop Ceiling Ideas and Designs
8