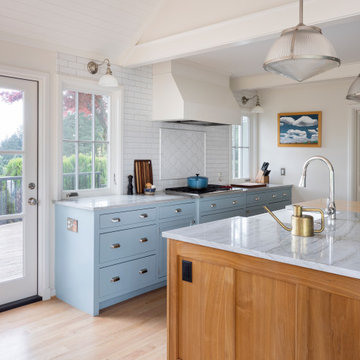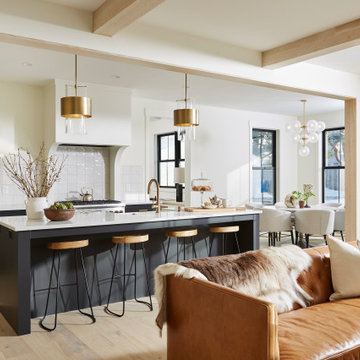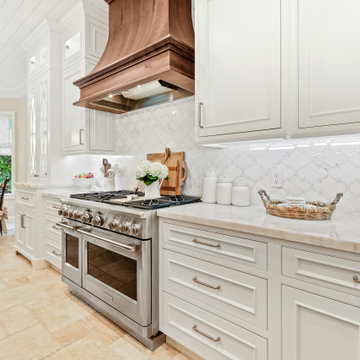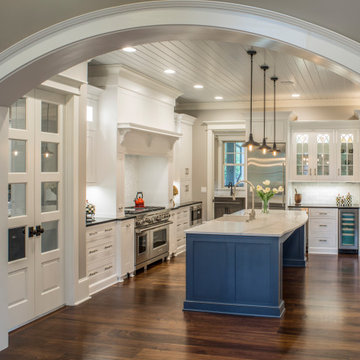Kitchen with Quartz Worktops and a Wood Ceiling Ideas and Designs
Refine by:
Budget
Sort by:Popular Today
1 - 20 of 572 photos
Item 1 of 3

This is an example of a large scandi galley kitchen/diner in London with a submerged sink, flat-panel cabinets, green cabinets, quartz worktops, metallic splashback, metal splashback, integrated appliances, light hardwood flooring, an island, beige floors, white worktops, a wood ceiling and feature lighting.

This was a great project to work on, all bespoke wall and ceiling panelling, with a hidden doors leading to a spacious utility room,
all siemens appliances, Quooker Tap and Cube,
all design and installation by the team hear at Elite
a full project with Plastering, Electrics,

Gorgeous French Country style kitchen featuring a rustic cherry hood with coordinating island. White inset cabinetry frames the dark cherry creating a timeless design.

A long wall of full height custom cabinetry and appliances pack a functional punch for this kitchen, allowing the opposite wall to be upper cabinet free.

This is an example of a medium sized modern l-shaped open plan kitchen in Austin with a belfast sink, shaker cabinets, black cabinets, quartz worktops, white splashback, marble splashback, stainless steel appliances, light hardwood flooring, an island, beige floors, white worktops and a wood ceiling.

Overhead lighting resembles twinkling starlights in the home's main spaces. In the center of it is a two-island kitchen with a pantry hidden behind the illuminated back wall.
The exquisite cabinetry is rift-sawn white oak; the polished quartz island countertops are from Galleria of Stone.
Project Details // Now and Zen
Renovation, Paradise Valley, Arizona
Architecture: Drewett Works
Builder: Brimley Development
Interior Designer: Ownby Design
Photographer: Dino Tonn
Millwork: Rysso Peters
Limestone (Demitasse) flooring and walls: Solstice Stone
Windows (Arcadia): Elevation Window & Door
Countertops: Galleria of Stone
Faux plants: Botanical Elegance
https://www.drewettworks.com/now-and-zen/

Photo of a contemporary l-shaped kitchen/diner in Grand Rapids with quartz worktops, medium hardwood flooring, an island, brown floors, white worktops, a submerged sink, flat-panel cabinets, white splashback, integrated appliances and a wood ceiling.

Waypoint Painted Harbor and Homecrest Painted Onyx cabinets, Laza Nuevo Quartz countertops and full height backsplash, custom Copper Range hood,
Sharp built-in microwave, 48" gas range, Palmetto Road Solid red oak hardwood 5" x 3/4", champagne bronze faucets, knobs, pulls, and light fixtures...all topped off with LED recess lighting, LED interior cabinet lighting, and LED under-cabinet lighting for the perfect space for the perfect meal for a family dinner.

tall retractable doors reveal a chargin stations and mail area on the left and pantry on the right, a prep sink and wall sconces, eaved ceiling and beams make this space charming and highly functional

Inspiration images for our Lake Chelan South Shore kitchen and great room remodel
This is an example of a large traditional l-shaped open plan kitchen in Seattle with grey cabinets, quartz worktops, light hardwood flooring, an island, a belfast sink, recessed-panel cabinets, stainless steel appliances, beige floors, black worktops, exposed beams, a vaulted ceiling and a wood ceiling.
This is an example of a large traditional l-shaped open plan kitchen in Seattle with grey cabinets, quartz worktops, light hardwood flooring, an island, a belfast sink, recessed-panel cabinets, stainless steel appliances, beige floors, black worktops, exposed beams, a vaulted ceiling and a wood ceiling.

The playful mix of materials in this kitchen really make the space sing. Painted blue perimeter cabinets are offset by a walnut island. Quartzite counters give a bit of shine and polish, while polished chrome hardware and fixtures tie it all together.

Photo of a large contemporary l-shaped kitchen/diner in Minneapolis with recessed-panel cabinets, black cabinets, quartz worktops, white splashback, ceramic splashback, light hardwood flooring, an island, white worktops, a wood ceiling, a submerged sink and integrated appliances.

Дизайн проект: Семен Чечулин
Стиль: Наталья Орешкова
Photo of a medium sized urban single-wall kitchen/diner in Saint Petersburg with a built-in sink, flat-panel cabinets, medium wood cabinets, quartz worktops, grey splashback, porcelain splashback, black appliances, vinyl flooring, an island, brown floors, grey worktops and a wood ceiling.
Photo of a medium sized urban single-wall kitchen/diner in Saint Petersburg with a built-in sink, flat-panel cabinets, medium wood cabinets, quartz worktops, grey splashback, porcelain splashback, black appliances, vinyl flooring, an island, brown floors, grey worktops and a wood ceiling.

We updated this kitchen by adding large 48x48 concrete look porcelain tile, and a mix of three cabinet finishes. The island has a waterfall edge and is mitered to be 3" thick. A soffit above the island echoes the high gloss wood trim around the cabinetry.

Shop our all-new range of Handle L-shaped Kitchen Silver grey kitchen units with Verona cherry finish & Dust grey kitchen cabinets & cupboards with antique brown Borneo, including Fitted Worktops, appliances, cabinets, & cupboards custom-made to your Kitchen measurements. To order, call now at 0203 397 8387 & book your Free No-obligation Home Design Visit.

L'îlot, recouvert de tasseaux en chêne teinté, permet de profiter d'une vue dégagée sur l'espace de réception tout en cuisinant. Les façades jungle de @bocklip s'harmonisent parfaitement avec le plan de travail Nolita de chez @easyplandetravailsurmesure

Gorgeous French Country style kitchen featuring a rustic cherry hood with coordinating island. White inset cabinetry frames the dark cherry creating a timeless design.

Photo of a medium sized farmhouse single-wall open plan kitchen in New York with a single-bowl sink, shaker cabinets, light wood cabinets, quartz worktops, black splashback, ceramic splashback, stainless steel appliances, light hardwood flooring, an island, beige floors, white worktops and a wood ceiling.

Custom Framed Inset Bremtown Cabinetry in a Shaker door style
This is an example of a large traditional l-shaped kitchen/diner in Charlotte with a belfast sink, beaded cabinets, white cabinets, quartz worktops, white splashback, ceramic splashback, stainless steel appliances, dark hardwood flooring, an island, brown floors, black worktops and a wood ceiling.
This is an example of a large traditional l-shaped kitchen/diner in Charlotte with a belfast sink, beaded cabinets, white cabinets, quartz worktops, white splashback, ceramic splashback, stainless steel appliances, dark hardwood flooring, an island, brown floors, black worktops and a wood ceiling.

We re-designed a rustic lodge home for a client that moved from The Bay Area. This home needed a refresh to take out some of the abundance of lodge feeling and wood. We balanced the space with painted cabinets that complimented the wood beam ceiling. Our client said it best - Bonnie’s design of our kitchen and fireplace beautifully transformed our 14-year old custom home, taking it from a dysfunctional rustic and outdated look to a beautiful cozy and comfortable style.
Design and Cabinetry Signature Designs Kitchen Bath
Kitchen with Quartz Worktops and a Wood Ceiling Ideas and Designs
1