Kitchen with Quartz Worktops and Beige Splashback Ideas and Designs
Refine by:
Budget
Sort by:Popular Today
141 - 160 of 11,718 photos
Item 1 of 3

Photo of a large contemporary u-shaped kitchen/diner in Denver with a belfast sink, flat-panel cabinets, light wood cabinets, quartz worktops, beige splashback, porcelain splashback, stainless steel appliances, medium hardwood flooring, an island, brown floors and black worktops.

Baron Construction and Remodeling Co.
Complete Home Remodel & Design
Kitchen Remodel & Design
Master Bathroom Remodel & Design
Agnieszka Jakubowicz, Photography

Birch Grove. We designed a large contemporary rear extension and refurbished the whole house.
This is an example of a medium sized contemporary galley kitchen/diner in London with a double-bowl sink, flat-panel cabinets, beige cabinets, quartz worktops, glass sheet splashback, stainless steel appliances, an island, beige floors, white worktops and beige splashback.
This is an example of a medium sized contemporary galley kitchen/diner in London with a double-bowl sink, flat-panel cabinets, beige cabinets, quartz worktops, glass sheet splashback, stainless steel appliances, an island, beige floors, white worktops and beige splashback.

On aperçoit maintenant la forme L de cette cuisine, qui répond à une belle frise au sol en carreaux de céramique effet carreaux de ciment.
L'ensemble dans des tons noir/blanc/rouge, respectés aussi pour la partie dînatoire, avec cette banquette-coffre d'angle réalisée sur mesure.
https://www.nevainteriordesign.com/
Lien Magazine
Jean Perzel : http://www.perzel.fr/projet-bosquet-neva/
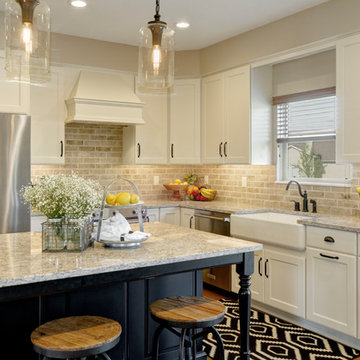
Kitchen Concept - white cabinets, island, window, tile backsplash, stainless steel appliances, island lighting, barn door, farmhouse sink in Galena
This is an example of a medium sized traditional l-shaped kitchen/diner in Columbus with a belfast sink, shaker cabinets, white cabinets, quartz worktops, beige splashback, ceramic splashback, stainless steel appliances, medium hardwood flooring, an island and brown floors.
This is an example of a medium sized traditional l-shaped kitchen/diner in Columbus with a belfast sink, shaker cabinets, white cabinets, quartz worktops, beige splashback, ceramic splashback, stainless steel appliances, medium hardwood flooring, an island and brown floors.
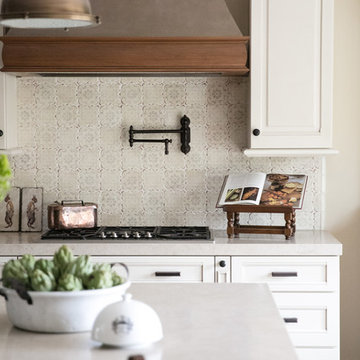
Thomas Kuoh Photography
Inspiration for a medium sized classic single-wall open plan kitchen in San Francisco with white cabinets, beige splashback, dark hardwood flooring, brown floors, a submerged sink, raised-panel cabinets, quartz worktops, ceramic splashback, stainless steel appliances and an island.
Inspiration for a medium sized classic single-wall open plan kitchen in San Francisco with white cabinets, beige splashback, dark hardwood flooring, brown floors, a submerged sink, raised-panel cabinets, quartz worktops, ceramic splashback, stainless steel appliances and an island.
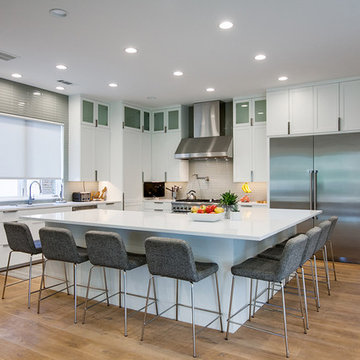
Inspiration for a large contemporary l-shaped open plan kitchen in Dallas with a submerged sink, shaker cabinets, white cabinets, quartz worktops, beige splashback, glass tiled splashback, stainless steel appliances, light hardwood flooring and an island.
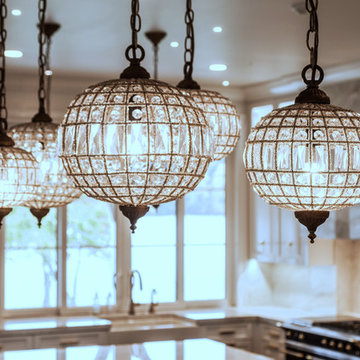
Photo of a modern kitchen in Other with a submerged sink, recessed-panel cabinets, white cabinets, quartz worktops, beige splashback, stone slab splashback, dark hardwood flooring and multiple islands.
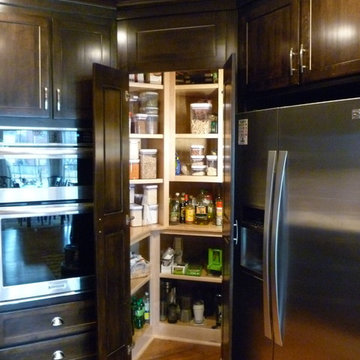
The cabinet doors to the right of the ovens open to a wonderful walk in pantry space. Adding a corner cabinet to a galley kitchen can really increase your pantry space.

Inspiration for a large classic l-shaped kitchen in Denver with a belfast sink, louvered cabinets, medium wood cabinets, quartz worktops, beige splashback, stone tiled splashback, integrated appliances, dark hardwood flooring, multiple islands, brown floors and white worktops.

1978 KITCHEN REMODEL USING WHITE & SAGE GREEN COLOR PALLET CREATING A FRESH, BRIGHT, AND FUNCTIONAL SPACE THAT WILL SERVE THE FAMILY FOR YEARS TO COME.
CABINETS
DOORS & DRAWERS REMOVED RAISED PANEL / INSTALLED W/ FLAT PANEL
HARDWARE REMOVED ANTIQUE BRASS / INSTALLED RUBBED OIL BRONZE
PAINT SHERWIN WILLIAMS ALABASTER
TOP REMOVED WOOD GRAIN LAMINATE
INSTALLED QUARTZ SIMPLY WHITE 3CM BEVEL EDGE
WALLS PAINT CLARK & KENSINGTON DRIED SAGE 26A-3
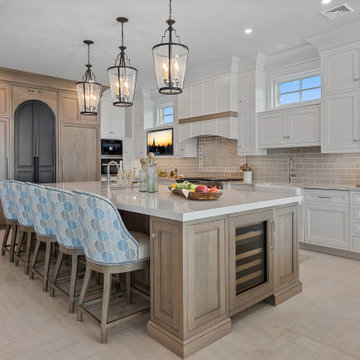
Inspiration for a large coastal open plan kitchen in New York with a belfast sink, shaker cabinets, white cabinets, quartz worktops, beige splashback, mosaic tiled splashback, stainless steel appliances, porcelain flooring, an island, beige floors and white worktops.
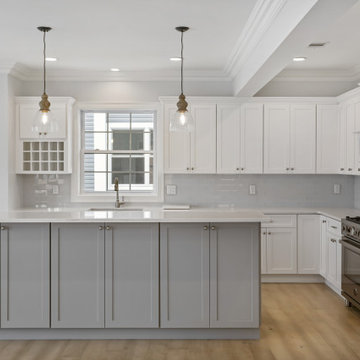
Custom Kitchen Cabinets in New Jersey.
Photo of a large modern l-shaped kitchen/diner in New York with a submerged sink, shaker cabinets, grey cabinets, quartz worktops, beige splashback, ceramic splashback, stainless steel appliances, light hardwood flooring, an island, brown floors and white worktops.
Photo of a large modern l-shaped kitchen/diner in New York with a submerged sink, shaker cabinets, grey cabinets, quartz worktops, beige splashback, ceramic splashback, stainless steel appliances, light hardwood flooring, an island, brown floors and white worktops.

This stunning English farmhouse kitchen is the definition of classic charm. The neutral tones of the beaded inset beige cabinetry are perfectly accented by the antique brass hardware. Complete with a paneled cabinet door for the refrigerator, the simplicity of this kitchen is focused on the large open and inviting design. WIth blending complementary colors, this farmhouse kitchen is understated yet crisp in its presentation of beauty.
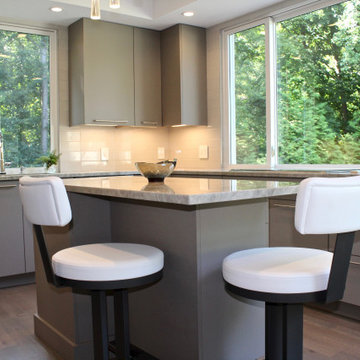
The new expansive windows were ordered to the countertop and ceiling to create the feeling these areas of the wall were outside.
Inspiration for a medium sized contemporary u-shaped kitchen/diner in Boston with a submerged sink, flat-panel cabinets, grey cabinets, quartz worktops, beige splashback, porcelain splashback, stainless steel appliances, light hardwood flooring, an island, grey floors and grey worktops.
Inspiration for a medium sized contemporary u-shaped kitchen/diner in Boston with a submerged sink, flat-panel cabinets, grey cabinets, quartz worktops, beige splashback, porcelain splashback, stainless steel appliances, light hardwood flooring, an island, grey floors and grey worktops.
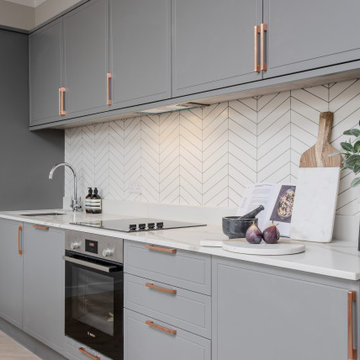
Photo of a small contemporary galley open plan kitchen in London with an integrated sink, shaker cabinets, grey cabinets, quartz worktops, beige splashback, ceramic splashback, stainless steel appliances, light hardwood flooring, no island, brown floors and white worktops.
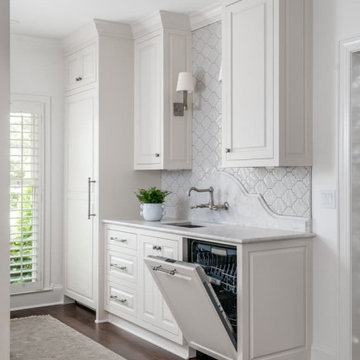
Our clients wanted to utilize this particular area of their home and really give it a function. It has been many things over the years: bonus room, dining area, etc. The kitchen is the natural gathering spot. They wanted to create a space that was an extension of the kitchen for entertaining and serving family and friends.
Architect, Cynthia Karegeannes was hired to draw up plans for a mudroom to corral the couple’s two dogs and stash the pet’s leashes, treats, etc. A large butler pantry was imagined with a full size refrigerator, prep sink, dishwasher and custom cabinetry to have items handy for entertaining. Innovative Construction, helped finalize the details and implemented the plans for the new addition. Interior Designer, Beth Weltlich with The House Dressing worked with homeowners, to select materials and finishes to unify the areas of the existing kitchen and the new spaces. A custom banquette was created with room under the staircase so that all of the space could be utilized. Furniture and accessories are still in the works as the homeowners let the area evolve to see exactly what their needs are. A collaborative effort-for sure!
The challenges included creating three separate areas (mudroom, banquette and butler pantry) with storage and versatility in one existing space. Having this additional space that was not always utilized, the homeowners feel the new addition will become an integral part of the families' living area.
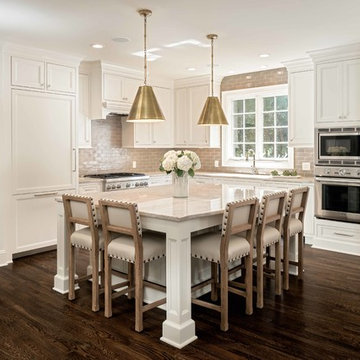
Other contractors told this couple it wouldn't be structurally feasible to create an open floor plan in the kitchen, but with the help of an excellent engineer, and a few site welded steel beams, voila!
© Deborah Scannell Photography
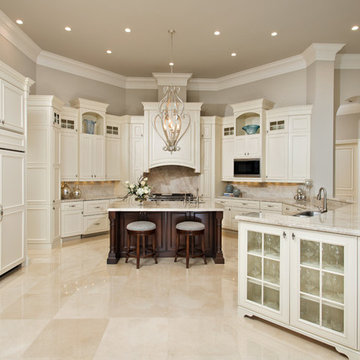
Classic u-shaped kitchen in Other with quartz worktops, travertine flooring, a double-bowl sink, recessed-panel cabinets, white cabinets, beige splashback, integrated appliances, an island, beige floors and beige worktops.
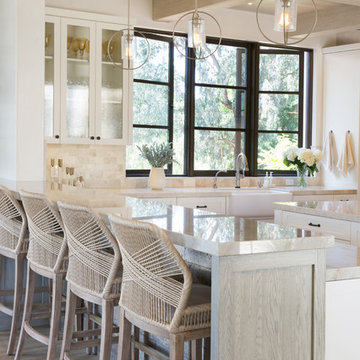
Quartzite topped breakfast bar connects living room to kitchen.
Photo of a large mediterranean l-shaped open plan kitchen in Santa Barbara with a submerged sink, shaker cabinets, white cabinets, quartz worktops, beige splashback, stone tiled splashback, stainless steel appliances, light hardwood flooring, an island, beige floors and beige worktops.
Photo of a large mediterranean l-shaped open plan kitchen in Santa Barbara with a submerged sink, shaker cabinets, white cabinets, quartz worktops, beige splashback, stone tiled splashback, stainless steel appliances, light hardwood flooring, an island, beige floors and beige worktops.
Kitchen with Quartz Worktops and Beige Splashback Ideas and Designs
8