Kitchen with Quartz Worktops and Brown Floors Ideas and Designs
Refine by:
Budget
Sort by:Popular Today
61 - 80 of 44,997 photos
Item 1 of 3
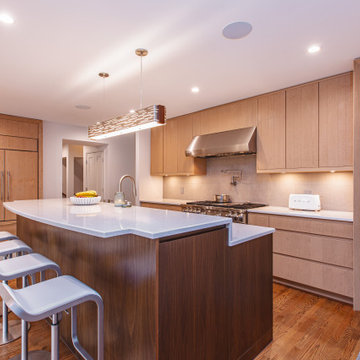
FineCraft Contractors, Inc.
Photo of a large contemporary l-shaped open plan kitchen in DC Metro with a submerged sink, flat-panel cabinets, light wood cabinets, quartz worktops, beige splashback, porcelain splashback, integrated appliances, medium hardwood flooring, an island, brown floors and white worktops.
Photo of a large contemporary l-shaped open plan kitchen in DC Metro with a submerged sink, flat-panel cabinets, light wood cabinets, quartz worktops, beige splashback, porcelain splashback, integrated appliances, medium hardwood flooring, an island, brown floors and white worktops.

Photo of an expansive classic u-shaped kitchen pantry in Grand Rapids with grey cabinets, quartz worktops, grey splashback, limestone splashback, stainless steel appliances, multiple islands, white worktops, a timber clad ceiling, a belfast sink, recessed-panel cabinets, medium hardwood flooring and brown floors.

A detached Edwardian villa set over three storeys, with the master suite on the top floor, four bedrooms (one en-suite) and family bathroom on the first floor and a sitting room, snug, cloakroom, utility, hall and kitchen-diner leading to the garden on the ground level.
With their children grown up and pursuing further education, the owners of this property wanted to turn their home into a sophisticated space the whole family could enjoy.
Although generously sized, it was a typical period property with a warren of dark rooms that didn’t suit modern life. The garden was awkward to access and some rooms rarely used. As avid foodies and cooks, the family wanted an open kitchen-dining area where the could entertain their friends, with plentiful storage and a connection to the garden.
Our design team reconfigured the ground floor and added a small rear and side extension to open the space for a huge kitchen and dining area, with a bank of Crittall windows leading to the garden (redesigned by Ruth Willmott).
Ultra-marine blue became the starting point for the kitchen and ground floor design – this fresh hue extends to the garden to unite indoors and outdoors.
Bespoke cabinetry designed by HUX London provides ample storage, and on one section beautiful fluted glass panels hide a TV. The cabinetry is complemented by a spectacular book-matched marble splash-back, and timber, parquet flooring, which extends throughout the ground floor.
The open kitchen area incorporates a glamorous dining table by Marcel Wanders, which the family use every day.
Now a snug, this was the darkest room with the least going for it architecturally. A cool and cosy space was created with elegant wall-panelling, a low corner sofa, stylish wall lamps and a wood-burning stove. It’s now ¬the family’s favourite room, as they gather here for movie nights.
The formal sitting room is an elegant space where the family plays music. A sumptuous teal sofa, a hand-knotted silk and wool rug and a vibrant abstract artwork bring a fresh feel.
This teenager’s bedroom with its taupe palette, luxurious finishes and study area has a grown-up vibe, and leads to a gorgeous marble-clad en-suite bathroom.
The couple now have their own dedicated study, with a streamlined double desk and bespoke cabinetry.
In the master suite, the sloping ceilings were maximised with bespoke wardrobes by HUX London, while a calming scheme was created with soft, neutral tones and rich textures.
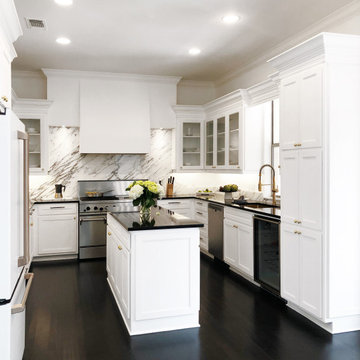
The home is an Italian villa-style in Cottonwood Valley with stunning architecture, pool and cabana, incredible natural light, and are extremely photogenic. I remodelled this kitchen just in 7 working days on a modest budget. It seems unrealistic, but of course, it took me a month for all preparations.
We didn’t have enough time and budget to install a new kitchen instead of this 20 years old one, so I decided to remodel as much as it was possible. With all my respect to architecture and location I tried to bring some new vibes and atmosphere to this house. A little bit of New York (and me!).
The result is a crisp, perfect kitchen! The beautiful whites, the full slab of an astonishing marble including scalloped edges combine with the detailed brass accents and seedy glass make this kitchen a masterpiece! Now it's a perfect place for a morning cup of coffee, cooking experiments or late long talks with a glass of wine.
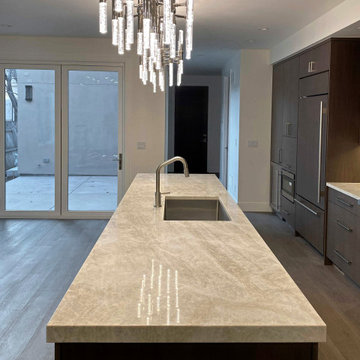
Extra long kitchen island. Taj Mahal kitchen countertops, full backsplash, mitred edges on the island.
This is an example of a large kitchen in Denver with flat-panel cabinets, quartz worktops, beige splashback, stone slab splashback, an island, brown floors and beige worktops.
This is an example of a large kitchen in Denver with flat-panel cabinets, quartz worktops, beige splashback, stone slab splashback, an island, brown floors and beige worktops.
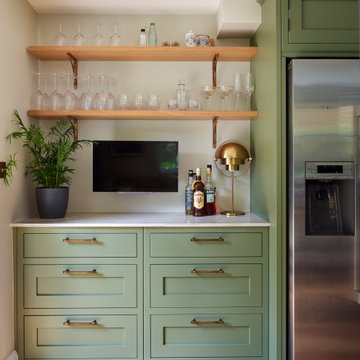
Kitchen & Dining space renovation in SW17. A traditional kitchen painted in Little Greene Company - Sage Green and complemented with gorgeous Antique Bronze accents.

Photography: Alyssa Lee Photography
Medium sized traditional kitchen in Minneapolis with a submerged sink, recessed-panel cabinets, black cabinets, quartz worktops, white splashback, ceramic splashback, stainless steel appliances, medium hardwood flooring, a breakfast bar, brown floors and white worktops.
Medium sized traditional kitchen in Minneapolis with a submerged sink, recessed-panel cabinets, black cabinets, quartz worktops, white splashback, ceramic splashback, stainless steel appliances, medium hardwood flooring, a breakfast bar, brown floors and white worktops.

Download our free ebook, Creating the Ideal Kitchen. DOWNLOAD NOW
The homeowners came to us looking to update the kitchen in their historic 1897 home. The home had gone through an extensive renovation several years earlier that added a master bedroom suite and updates to the front façade. The kitchen however was not part of that update and a prior 1990’s update had left much to be desired. The client is an avid cook, and it was just not very functional for the family.
The original kitchen was very choppy and included a large eat in area that took up more than its fair share of the space. On the wish list was a place where the family could comfortably congregate, that was easy and to cook in, that feels lived in and in check with the rest of the home’s décor. They also wanted a space that was not cluttered and dark – a happy, light and airy room. A small powder room off the space also needed some attention so we set out to include that in the remodel as well.
See that arch in the neighboring dining room? The homeowner really wanted to make the opening to the dining room an arch to match, so we incorporated that into the design.
Another unfortunate eyesore was the state of the ceiling and soffits. Turns out it was just a series of shortcuts from the prior renovation, and we were surprised and delighted that we were easily able to flatten out almost the entire ceiling with a couple of little reworks.
Other changes we made were to add new windows that were appropriate to the new design, which included moving the sink window over slightly to give the work zone more breathing room. We also adjusted the height of the windows in what was previously the eat-in area that were too low for a countertop to work. We tried to keep an old island in the plan since it was a well-loved vintage find, but the tradeoff for the function of the new island was not worth it in the end. We hope the old found a new home, perhaps as a potting table.
Designed by: Susan Klimala, CKD, CBD
Photography by: Michael Kaskel
For more information on kitchen and bath design ideas go to: www.kitchenstudio-ge.com
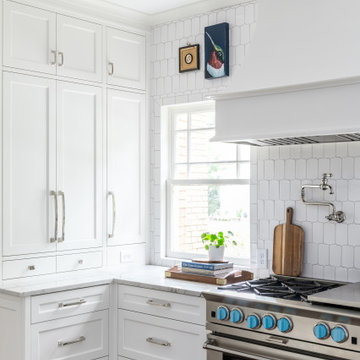
Our clients wanted to stay true to the style of this 1930's home with their kitchen renovation. Changing the footprint of the kitchen to include smaller rooms, we were able to provide this family their dream kitchen with all of the modern conveniences like a walk in pantry, a large seating island, custom cabinetry and appliances. It is now a sunny, open family kitchen.
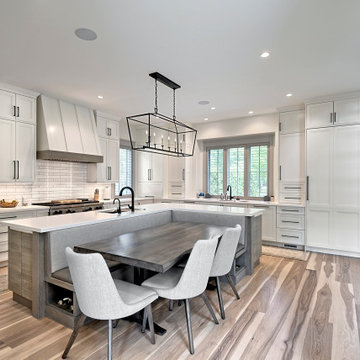
Built in L-Shaped banquette with custom upholstery and built-in dog bowls.
Recessed panel Woodharbor cabinetry with combination painted white finishes
Island roughsawn white oak veneer by OP Signature Series in a gray stain
Wolf 48” dual fuel range with double oven, six burners and griddle in stainless steel
Wolf 24” E series steam oven in stainless steel
Wolf Microwave Drawer 24″ Stainless transitional E series in Stainless Steel
Wolf 30” Warming Drawer panel ready
Best 48″ hood insert in stainless steel with 1200cfm remote blower
Sub-Zero 36″ panel ready integrated refrigerator
Sub-Zero 36″ panel ready integrated freezer
Cove 24” built-In panel-ready dishwasher
Kitchen stone tops 1/2″ Krion in White Concrete #9104 with a 1-1/4″ thick mitered edge

Modern classic Hand painted In Frame shaker kitchen in Zoffany Gargoyle with Silestone Eternal Classic Calacatta quartz worktop. Finished with Copper sink and brass handles to complete the look.

This kitchen, laundry room, and bathroom in Elkins Park, PA was completely renovated and re-envisioned to create a fresh and inviting space with refined farmhouse details and maximum functionality that speaks not only to the client's taste but to and the architecture and feel of the entire home.
The design includes functional cabinetry with a focus on organization. We enlarged the window above the farmhouse sink to allow as much natural light as possible and created a striking focal point with a custom vent hood and handpainted terra cotta tile. High-end materials were used throughout including quartzite countertops, beautiful tile, brass lighting, and classic European plumbing fixtures.
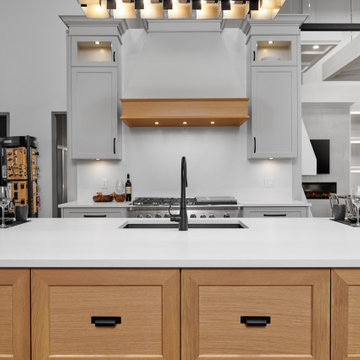
Large traditional kitchen in Toronto with a submerged sink, shaker cabinets, light wood cabinets, quartz worktops, white splashback, stone slab splashback, stainless steel appliances, light hardwood flooring, an island, brown floors and white worktops.

A chunky Everest Honed Quartzite not only tops the island but flanks the kitchen and runs straight up the backsplash, making this truly a kitchen built for a busy family that loves to gather and cook.

The existing 1970’s kitchen contained once DIY painted cabinets with drop ceilings, poor lighting, inaccessible storage, failing appliances and an outdated floor plan. The client desired a new and improved kitchen designed for a cook which was not only functional but would beautifully integrate into the design style of the home. State of the art appliances, customized storage for all things cooking and entertaining, subtle latte colored cabinets with a contrasting island, and much improved lighting and ventilation came together to create the clients dream kitchen. Designing an Island layout was the key in the transformation from an outdated room to an outstanding reimagined kitchen.
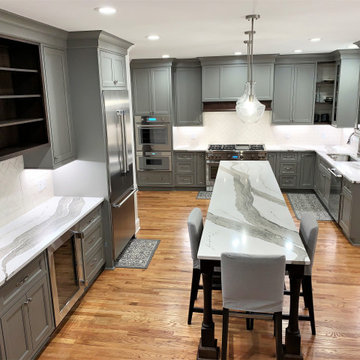
Shiloh cabinetry - perimeter in Dovetail Gray paint and island stained in Dusk. Cambria Skara Brae Luxury countertops. Thermador appliances.
Design ideas for a large classic u-shaped kitchen/diner in Atlanta with a single-bowl sink, recessed-panel cabinets, grey cabinets, quartz worktops, white splashback, ceramic splashback, stainless steel appliances, medium hardwood flooring, an island, brown floors and multicoloured worktops.
Design ideas for a large classic u-shaped kitchen/diner in Atlanta with a single-bowl sink, recessed-panel cabinets, grey cabinets, quartz worktops, white splashback, ceramic splashback, stainless steel appliances, medium hardwood flooring, an island, brown floors and multicoloured worktops.
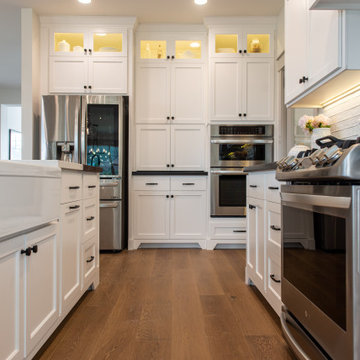
Large classic l-shaped open plan kitchen in Salt Lake City with a belfast sink, shaker cabinets, white cabinets, quartz worktops, white splashback, metro tiled splashback, stainless steel appliances, medium hardwood flooring, an island, brown floors and black worktops.
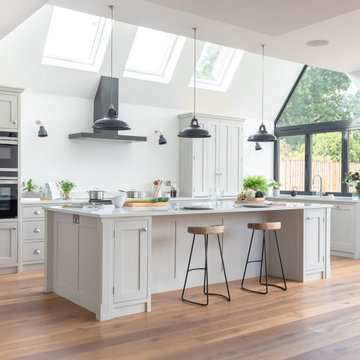
It was an absolute pleasure to work with this family on their kitchen extension - to design, make & fit this - their vision & dream kitchen, part of creating a home they love. For this family of five & their much loved dog Florrie, their kitchen design is all about filling their space with light for wellbeing & happiness. The owners grew up together in a warm & bright beachside town in South Africa, so bringing as much light into the hub of their house was paramount to it feeling like home. They helped us name this kitchen for our portfolio - The Ilanga Kitchen - which means sunshine in Zulu (pronounced e-lan-ger).

Transitional Style Home located in Stevensville, Maryland. Home features traditional details and modern statement lighting. Layering in color and patterns bring this home to life.
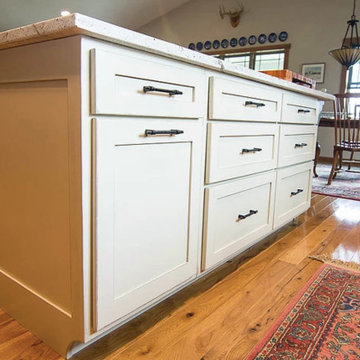
Photo of a medium sized traditional l-shaped open plan kitchen in Other with a belfast sink, shaker cabinets, medium wood cabinets, quartz worktops, grey splashback, metro tiled splashback, stainless steel appliances, medium hardwood flooring, an island, brown floors and white worktops.
Kitchen with Quartz Worktops and Brown Floors Ideas and Designs
4