Kitchen with Quartz Worktops and Composite Countertops Ideas and Designs
Refine by:
Budget
Sort by:Popular Today
161 - 180 of 232,292 photos
Item 1 of 3

Photo of a large traditional kitchen pantry in Grand Rapids with shaker cabinets, medium wood cabinets, composite countertops and beige floors.
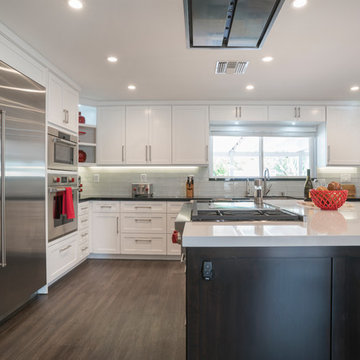
This is an example of a large classic l-shaped open plan kitchen in Orange County with a submerged sink, shaker cabinets, white cabinets, composite countertops, white splashback, glass tiled splashback, stainless steel appliances, dark hardwood flooring, brown floors and multiple islands.
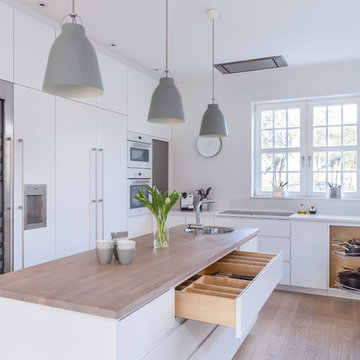
Inspiration for a large contemporary u-shaped open plan kitchen in London with flat-panel cabinets, white cabinets, composite countertops, white appliances, medium hardwood flooring and an island.

Design ideas for an expansive classic l-shaped kitchen/diner in Los Angeles with a belfast sink, shaker cabinets, beige cabinets, quartz worktops, white splashback, stone slab splashback, stainless steel appliances, dark hardwood flooring, an island, brown floors and white worktops.
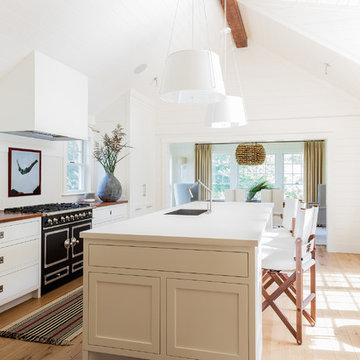
This is an example of a large coastal galley kitchen in Other with a submerged sink, shaker cabinets, white cabinets, quartz worktops, white splashback, black appliances, light hardwood flooring and an island.
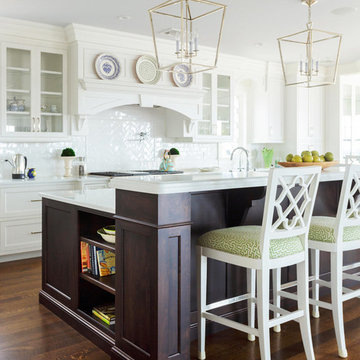
This is an example of a large classic l-shaped open plan kitchen in New York with a belfast sink, recessed-panel cabinets, white cabinets, white splashback, stainless steel appliances, an island, quartz worktops, metro tiled splashback, medium hardwood flooring and brown floors.
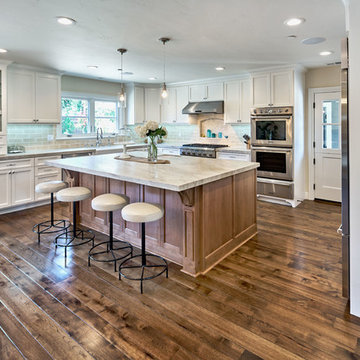
Architect: Robin McCarthy, Arch Studio, Inc.
Builder: Joe Arena Construction
Large classic l-shaped open plan kitchen in San Francisco with a belfast sink, shaker cabinets, white cabinets, quartz worktops, white splashback, metro tiled splashback, stainless steel appliances, dark hardwood flooring and an island.
Large classic l-shaped open plan kitchen in San Francisco with a belfast sink, shaker cabinets, white cabinets, quartz worktops, white splashback, metro tiled splashback, stainless steel appliances, dark hardwood flooring and an island.

Photography by Melissa M Mills, Designer by Terri Sears
This is an example of a medium sized classic u-shaped kitchen in Nashville with a belfast sink, beige cabinets, quartz worktops, white splashback, ceramic splashback, stainless steel appliances, porcelain flooring, no island and glass-front cabinets.
This is an example of a medium sized classic u-shaped kitchen in Nashville with a belfast sink, beige cabinets, quartz worktops, white splashback, ceramic splashback, stainless steel appliances, porcelain flooring, no island and glass-front cabinets.

Grey Mirror from UGM's uQuartz collection! All uQuartz products are backed by a 15 year warranty.
Design ideas for a medium sized modern galley open plan kitchen in Milwaukee with flat-panel cabinets, black cabinets, quartz worktops, stainless steel appliances, marble flooring and an island.
Design ideas for a medium sized modern galley open plan kitchen in Milwaukee with flat-panel cabinets, black cabinets, quartz worktops, stainless steel appliances, marble flooring and an island.

Design ideas for a medium sized contemporary u-shaped open plan kitchen in Other with blue splashback, an island, a submerged sink, flat-panel cabinets, medium wood cabinets, composite countertops, ceramic splashback, stainless steel appliances, marble flooring, grey floors and white worktops.

Visit Our Showroom
8000 Locust Mill St.
Ellicott City, MD 21043
Silestone Kitchen - Lusso Kitchen, - Natural Quartz Countertop
Elevations Design Solutions by Myers is the go-to inspirational, high-end showroom for the best in cabinetry, flooring, window and door design. Visit our showroom with your architect, contractor or designer to explore the brands and products that best reflects your personal style. We can assist in product selection, in-home measurements, estimating and design, as well as providing referrals to professional remodelers and designers.

This gray and white family kitchen has touches of gold and warm accents. The Diamond Cabinets that were purchased from Lowes are a warm grey and are accented with champagne gold Atlas cabinet hardware. The Taj Mahal quartzite countertops have a nice cream tone with veins of gold and gray. The mother or pearl diamond mosaic tile backsplash by Jeffery Court adds a little sparkle to the small kitchen layout. The island houses the glass cook top with a stainless steel hood above the island. The white appliances are not the typical thing you see in kitchens these days but works beautifully. This family friendly casual kitchen brings smiles.
Designed by Danielle Perkins @ DANIELLE Interior Design & Decor
Taylor Abeel Photography

Photo of a medium sized contemporary u-shaped enclosed kitchen in New York with a submerged sink, light wood cabinets, white splashback, an island, composite countertops, stainless steel appliances, slate flooring and flat-panel cabinets.

Rett Peek
Inspiration for a medium sized eclectic kitchen in Little Rock with a belfast sink, shaker cabinets, grey cabinets, quartz worktops, beige splashback, terracotta splashback, stainless steel appliances, medium hardwood flooring and no island.
Inspiration for a medium sized eclectic kitchen in Little Rock with a belfast sink, shaker cabinets, grey cabinets, quartz worktops, beige splashback, terracotta splashback, stainless steel appliances, medium hardwood flooring and no island.

Tom Arban
Design ideas for a large modern l-shaped open plan kitchen in Toronto with a submerged sink, flat-panel cabinets, white cabinets, composite countertops, white splashback, white appliances, light hardwood flooring and an island.
Design ideas for a large modern l-shaped open plan kitchen in Toronto with a submerged sink, flat-panel cabinets, white cabinets, composite countertops, white splashback, white appliances, light hardwood flooring and an island.

An open floor plan with high ceilings and large windows adds to the contemporary style of this home. The view to the outdoors creates a direct connection to the homes outdoor living spaces and the lake beyond. Photo by Jacob Bodkin. Architecture by James LaRue Architects.

This white kitchen is grounded by the dark espresso island. Carrara marble island with wine storage on the side create a beautiful contrast to the white cabinets with the silestone grey countertops and herringbone backsplash tile. This kithchen renovation included the removal of a load bearing wall to open it up and make it feel bright and airy.

This simple yet "jaw-dropping" kitchen design uses 2 contemporary cabinet door styles with a sampling of white painted cabinets to contrast the gray-toned textured foil cabinets for a unique and dramatic look. The thin kitchen island features a cooktop and plenty of storage accessories. Wide planks are used as the decorative ends and back panels as a unique design element, while a floating shelf above the sink offers quick and easy access to your every day glasses and dishware.
Request a FREE Dura Supreme Brochure Packet:
http://www.durasupreme.com/request-brochure
Find a Dura Supreme Showroom near you today:
http://www.durasupreme.com/dealer-locator
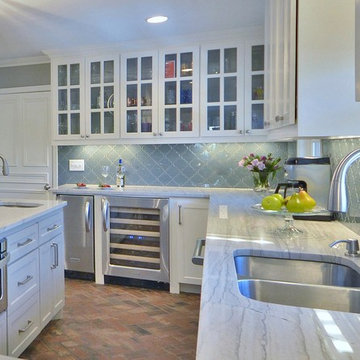
This is an example of a medium sized classic u-shaped kitchen/diner in Oklahoma City with a submerged sink, shaker cabinets, white cabinets, quartz worktops, blue splashback, glass tiled splashback, stainless steel appliances and brick flooring.
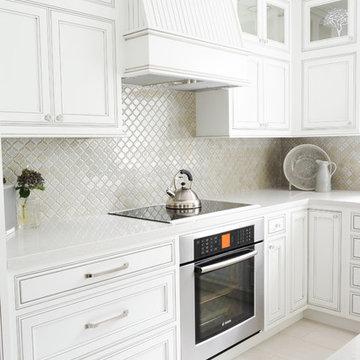
In this serene family home we worked in a palette of soft gray/blues and warm walnut wood tones that complimented the clients' collection of original South African artwork. We happily incorporated vintage items passed down from relatives and treasured family photos creating a very personal home where this family can relax and unwind. In the kitchen we consulted on the layout and finishes including cabinetry finish, tile floors, countertops, backsplash, furniture and accessories with stunning results. Interior Design by Lori Steeves of Simply Home Decorating Inc. Photos by Tracey Ayton Photography.
Kitchen with Quartz Worktops and Composite Countertops Ideas and Designs
9