Kitchen with Quartz Worktops and Concrete Worktops Ideas and Designs
Refine by:
Budget
Sort by:Popular Today
141 - 160 of 173,022 photos
Item 1 of 3
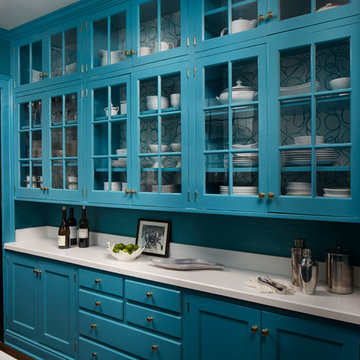
Photo of a medium sized traditional galley kitchen pantry in Chicago with glass-front cabinets, blue cabinets, quartz worktops, white splashback and dark hardwood flooring.

An open floor plan with high ceilings and large windows adds to the contemporary style of this home. The view to the outdoors creates a direct connection to the homes outdoor living spaces and the lake beyond. Photo by Jacob Bodkin. Architecture by James LaRue Architects.

Matt Kocourek Photography
Photo of a medium sized traditional galley kitchen in Kansas City with recessed-panel cabinets, white cabinets, quartz worktops, an island, a belfast sink, ceramic splashback, stainless steel appliances, grey splashback and dark hardwood flooring.
Photo of a medium sized traditional galley kitchen in Kansas City with recessed-panel cabinets, white cabinets, quartz worktops, an island, a belfast sink, ceramic splashback, stainless steel appliances, grey splashback and dark hardwood flooring.
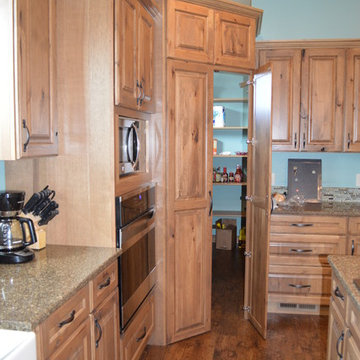
Rustic Hickory Kitchen with Farmhouse Sink and Walk-through Pantry
Photo of a farmhouse u-shaped kitchen pantry in Other with a belfast sink, raised-panel cabinets, light wood cabinets, quartz worktops, stainless steel appliances, vinyl flooring and an island.
Photo of a farmhouse u-shaped kitchen pantry in Other with a belfast sink, raised-panel cabinets, light wood cabinets, quartz worktops, stainless steel appliances, vinyl flooring and an island.

This remodel of a mid century gem is located in the town of Lincoln, MA a hot bed of modernist homes inspired by Gropius’ own house built nearby in the 1940’s. By the time the house was built, modernism had evolved from the Gropius era, to incorporate the rural vibe of Lincoln with spectacular exposed wooden beams and deep overhangs.
The design rejects the traditional New England house with its enclosing wall and inward posture. The low pitched roofs, open floor plan, and large windows openings connect the house to nature to make the most of its rural setting.
Photo by: Nat Rae Photography

photographed by VJ Arizpe, designers at Design House in Houston.
Inspiration for a large classic l-shaped kitchen/diner in Houston with white cabinets, concrete worktops, white splashback, stone slab splashback, shaker cabinets, light hardwood flooring and integrated appliances.
Inspiration for a large classic l-shaped kitchen/diner in Houston with white cabinets, concrete worktops, white splashback, stone slab splashback, shaker cabinets, light hardwood flooring and integrated appliances.
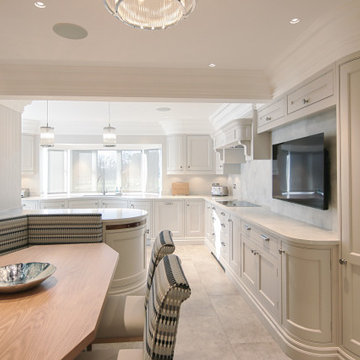
Expansive traditional kitchen/diner in Berkshire with a built-in sink, shaker cabinets, white cabinets, quartz worktops, grey splashback, engineered quartz splashback, black appliances, limestone flooring, an island, grey worktops, a coffered ceiling and a feature wall.
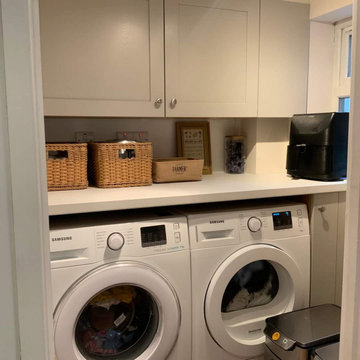
Packed into this kitchen is an American F/F, hidden entrance to the utility room, extra deep worktops on the sink run, and a customer radiator surround. We worked with the inconsistencies of spacing while gaining maximum storage and ample space for prep, cooking and dishing up. This allowed our clients to streamline their home and find this a much more enjoyable space.
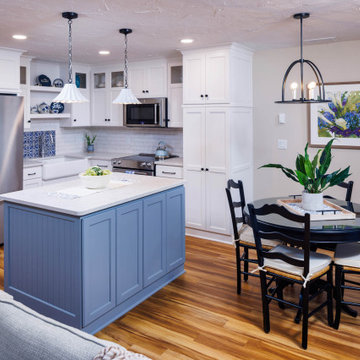
Step into this stunning kitchen remodel where soft blue island base complements the crisp white subway tile backsplash and cabinets. A focal point above the sink captures attention with intricate decorative tile work. Gleaming stainless steel appliances add a touch of modern elegance, while fresh luxury vinyl flooring ties the space together seamlessly.
Interior Designer: Hanna Bordeau
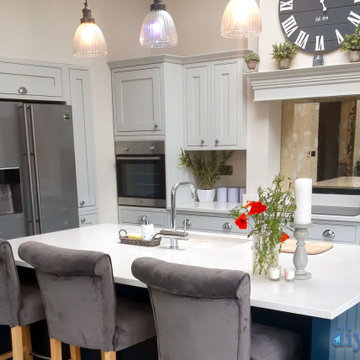
An Innova Helmsley Dove Grey Inframe Kitchen - Supplied By DIY Kitchens
Photo of a medium sized traditional l-shaped kitchen/diner in Sussex with shaker cabinets, grey cabinets, quartz worktops, an island and white worktops.
Photo of a medium sized traditional l-shaped kitchen/diner in Sussex with shaker cabinets, grey cabinets, quartz worktops, an island and white worktops.

Design ideas for a small bohemian u-shaped kitchen/diner in Cornwall with a belfast sink, shaker cabinets, yellow cabinets, quartz worktops, white splashback, ceramic splashback, stainless steel appliances, terracotta flooring, no island, brown floors, white worktops and feature lighting.
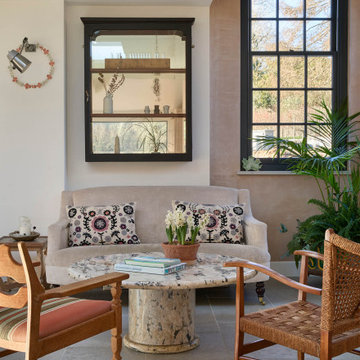
We had the privilege of transforming the kitchen space of a beautiful Grade 2 listed farmhouse located in the serene village of Great Bealings, Suffolk. The property, set within 2 acres of picturesque landscape, presented a unique canvas for our design team. Our objective was to harmonise the traditional charm of the farmhouse with contemporary design elements, achieving a timeless and modern look.
For this project, we selected the Davonport Shoreditch range. The kitchen cabinetry, adorned with cock-beading, was painted in 'Plaster Pink' by Farrow & Ball, providing a soft, warm hue that enhances the room's welcoming atmosphere.
The countertops were Cloudy Gris by Cosistone, which complements the cabinetry's gentle tones while offering durability and a luxurious finish.
The kitchen was equipped with state-of-the-art appliances to meet the modern homeowner's needs, including:
- 2 Siemens under-counter ovens for efficient cooking.
- A Capel 90cm full flex hob with a downdraught extractor, blending seamlessly into the design.
- Shaws Ribblesdale sink, combining functionality with aesthetic appeal.
- Liebherr Integrated tall fridge, ensuring ample storage with a sleek design.
- Capel full-height wine cabinet, a must-have for wine enthusiasts.
- An additional Liebherr under-counter fridge for extra convenience.
Beyond the main kitchen, we designed and installed a fully functional pantry, addressing storage needs and organising the space.
Our clients sought to create a space that respects the property's historical essence while infusing modern elements that reflect their style. The result is a pared-down traditional look with a contemporary twist, achieving a balanced and inviting kitchen space that serves as the heart of the home.
This project exemplifies our commitment to delivering bespoke kitchen solutions that meet our clients' aspirations. Feel inspired? Get in touch to get started.
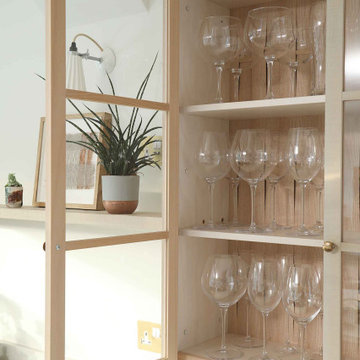
Design ideas for a large scandinavian single-wall open plan kitchen in Other with glass-front cabinets, light wood cabinets, quartz worktops, white splashback, engineered quartz splashback, an island, white worktops and feature lighting.

Design ideas for a medium sized classic open plan kitchen in Raleigh with a belfast sink, shaker cabinets, white cabinets, quartz worktops, white splashback, metro tiled splashback, stainless steel appliances, medium hardwood flooring, an island, brown floors and multicoloured worktops.

Large contemporary l-shaped open plan kitchen in Sydney with a submerged sink, shaker cabinets, quartz worktops, stone slab splashback, an island, brown floors, a vaulted ceiling, white cabinets, beige splashback, stainless steel appliances, dark hardwood flooring and beige worktops.

Addition that included expand the dining room and kitchen as well as expanding to the back to create a second master and laundry room. In the course of the project, we improved the indoor/outdoor feel of the front and back of the house.
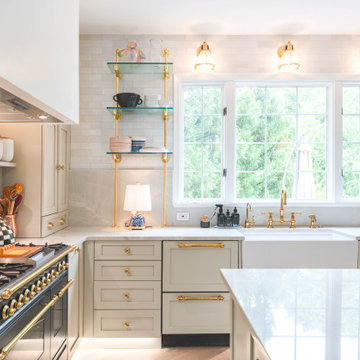
Welcome to our latest kitchen renovation project, where classic French elegance meets contemporary design in the heart of Great Falls, VA. In this transformation, we aim to create a stunning kitchen space that exudes sophistication and charm, capturing the essence of timeless French style with a modern twist.
Our design centers around a harmonious blend of light gray and off-white tones, setting a serene and inviting backdrop for this kitchen makeover. These neutral hues will work in harmony to create a calming ambiance and enhance the natural light, making the kitchen feel open and welcoming.
To infuse a sense of nature and add a striking focal point, we have carefully selected green cabinets. The rich green hue, reminiscent of lush gardens, brings a touch of the outdoors into the space, creating a unique and refreshing visual appeal. The cabinets will be thoughtfully placed to optimize both functionality and aesthetics.
Throughout the project, our focus is on creating a seamless integration of design elements to produce a cohesive and visually stunning kitchen. The cabinetry, hood, light fixture, and other details will be meticulously crafted using high-quality materials, ensuring longevity and a timeless appeal.
Countertop Material: Quartzite
Cabinet: Frameless Custom cabinet
Stove: Ilve 48"
Hood: Plaster field made
Lighting: Hudson Valley Lighting
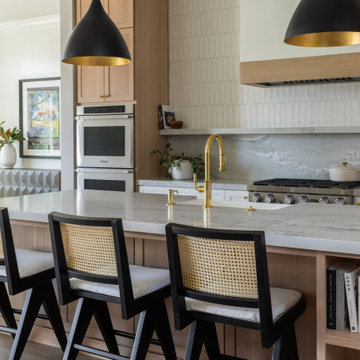
Inspiration for a large modern l-shaped open plan kitchen in Sacramento with a belfast sink, shaker cabinets, light wood cabinets, quartz worktops, white splashback, ceramic splashback, stainless steel appliances, an island, brown floors and grey worktops.

What we have here is an expansive space perfect for a family of 5. Located in the beautiful village of Tewin, Hertfordshire, this beautiful home had a full renovation from the floor up.
The clients had a vision of creating a spacious, open-plan contemporary kitchen which would be entertaining central and big enough for their family of 5. They booked a showroom appointment and spoke with Alina, one of our expert kitchen designers.
Alina quickly translated the couple’s ideas, taking into consideration the new layout and personal specifications, which in the couple’s own words “Alina nailed the design”. Our Handleless Flat Slab design was selected by the couple with made-to-measure cabinetry that made full use of the room’s ceiling height. All cabinets were hand-painted in Pitch Black by Farrow & Ball and slatted real wood oak veneer cladding with a Pitch Black backdrop was dotted around the design.
All the elements from the range of Neff appliances to décor, blended harmoniously, with no one material or texture standing out and feeling disconnected. The overall effect is that of a contemporary kitchen with lots of light and colour. We are seeing lots more wood being incorporated into the modern home today.
Other features include a breakfast pantry with additional drawers for cereal and a tall single-door pantry, complete with internal drawers and a spice rack. The kitchen island sits in the middle with an L-shape kitchen layout surrounding it.
We also flowed the same design through to the utility.

Photo of a traditional kitchen pantry in Houston with white cabinets, quartz worktops, an island and black worktops.
Kitchen with Quartz Worktops and Concrete Worktops Ideas and Designs
8