Kitchen with Quartz Worktops and Dark Hardwood Flooring Ideas and Designs
Refine by:
Budget
Sort by:Popular Today
21 - 40 of 18,279 photos
Item 1 of 3
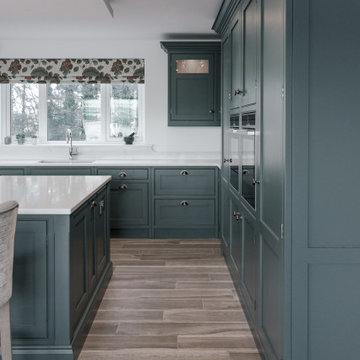
A modern In Frame kitchen painted in Inchyra Blue with Calacatta Quartz work surfaces
This is an example of an expansive modern l-shaped open plan kitchen in Other with an integrated sink, shaker cabinets, blue cabinets, quartz worktops, black appliances, dark hardwood flooring, an island and white worktops.
This is an example of an expansive modern l-shaped open plan kitchen in Other with an integrated sink, shaker cabinets, blue cabinets, quartz worktops, black appliances, dark hardwood flooring, an island and white worktops.
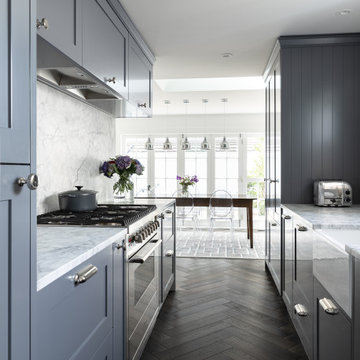
Classic small compact kitchen in Takapuna.
Small traditional galley kitchen/diner in Auckland with a belfast sink, recessed-panel cabinets, grey cabinets, quartz worktops, white splashback, stone slab splashback, stainless steel appliances, dark hardwood flooring, no island, brown floors and white worktops.
Small traditional galley kitchen/diner in Auckland with a belfast sink, recessed-panel cabinets, grey cabinets, quartz worktops, white splashback, stone slab splashback, stainless steel appliances, dark hardwood flooring, no island, brown floors and white worktops.

Our clients wanted to stay true to the style of this 1930's home with their kitchen renovation. Changing the footprint of the kitchen to include smaller rooms, we were able to provide this family their dream kitchen with all of the modern conveniences like a walk in pantry, a large seating island, custom cabinetry and appliances. It is now a sunny, open family kitchen.
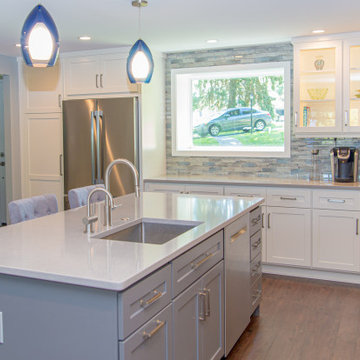
Design ideas for a large modern galley kitchen/diner in Other with a submerged sink, shaker cabinets, white cabinets, quartz worktops, blue splashback, metro tiled splashback, stainless steel appliances, dark hardwood flooring, an island, brown floors and white worktops.

This modern Schuller kitchen makes a bold statement with its largely matt black lacquer finish handleless main units but then adds a rustic touch with the old oak finish laminate on the peninsula and wall units. This blends with the floor finish and softens the impact of the black. All the units are from German manufacturer, Schuller. We integrated small display shelves into the units to add some detail. The worktop is Silestone white storm and the darker breakfast bar is finished in Dekton Sirius. Appliances are from Liebherr, Miele, Siemens, Air Uno and Quooker.
The most surprising element of this kitchen is the massive hidden walk in larder which is accessed through a door made from kitchen unit door fronts. This leads to a storage area behind the main tall units that is completely out of site
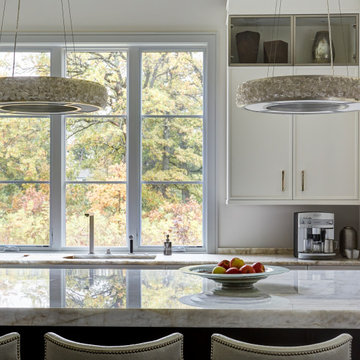
The kitchen cabinetry is Orren Pickell Signature Series and features a slab door with 5/8" square edge molding. Stainless steel trim is used on the range hood and the upper glass display cabinets.
The island countertop is 3cm polished iceberg Maxwell quartzite with eased edges and is built up to 3".

The homeowner of this new build came to us for help with the design of their new home. They wanted a more contemporary look than what they're used to.
The large island is a great gathering point with in the open concept of the dining/kitchen/living space. Using two different colors of quartz countertops added contrast that highlights the marble backsplash. The backsplash adds texture and richness to the space. Shaker style cabinets help modernize the space with the clean lines. Function was key to this kitchen working with utensil pullouts, spice racks, rollouts, hidden storage and a knife block.
Design Connection, Inc. Kansas City interior designer provided space planning, architectural drawings, barstools, tile, plumbing fixtures, countertops, cabinets and hardware, lighting, paint colors, coordination with the builder and project management to ensure that the high standards of Design Connection, Inc. were maintained.
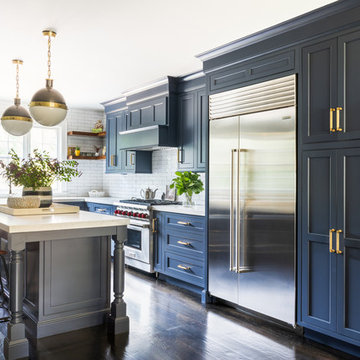
Design ideas for a traditional l-shaped kitchen in New York with blue cabinets, quartz worktops, white splashback, stainless steel appliances, dark hardwood flooring, an island, brown floors, shaker cabinets, metro tiled splashback and white worktops.

Photo of a large contemporary galley open plan kitchen in Detroit with white splashback, white appliances, dark hardwood flooring, an island, white worktops, a submerged sink, recessed-panel cabinets, white cabinets, quartz worktops, stone slab splashback and brown floors.
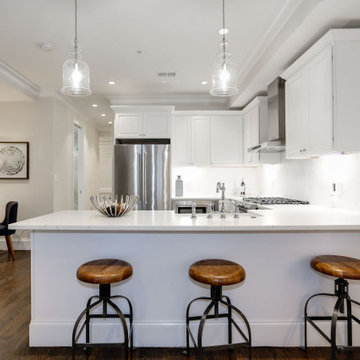
Design ideas for a small traditional u-shaped open plan kitchen in DC Metro with a belfast sink, recessed-panel cabinets, white cabinets, quartz worktops, white splashback, marble splashback, stainless steel appliances, dark hardwood flooring, no island, brown floors and white worktops.
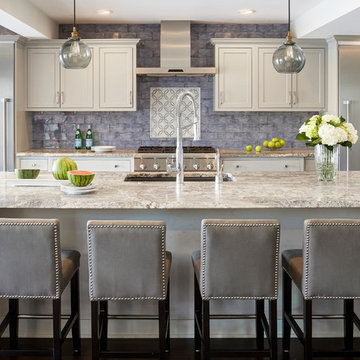
Take in the beauty of this kitchen. Soft gray cabinets accented by this beautiful quartzite countertop. The blue tile really brings all the colors together. This is inset construction on the cabinets. Notice the two towers one a refrigerator and another a freezer. This kitchen functions as good as it looks. Who wouldn't want to pull up to this island and chat?
Design by Jean and Dan Thompson for DDK Kitchen Design Group. Photograph by Mike Kaskel. Countertops by Tithof Tile.
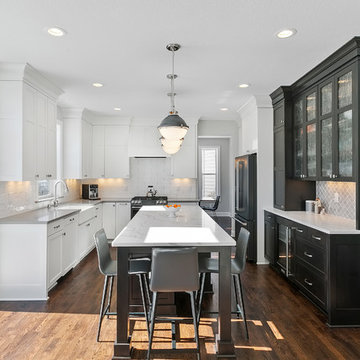
Medium sized classic u-shaped kitchen/diner in Minneapolis with a belfast sink, recessed-panel cabinets, white cabinets, quartz worktops, white splashback, metro tiled splashback, stainless steel appliances, dark hardwood flooring, an island, brown floors and white worktops.

Inspiration for a large classic single-wall kitchen/diner in New York with a single-bowl sink, beaded cabinets, white cabinets, quartz worktops, white splashback, ceramic splashback, stainless steel appliances, dark hardwood flooring, multiple islands, brown floors and beige worktops.
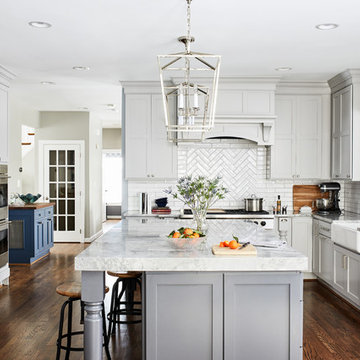
Stacy Zarin Goldberg
Design ideas for a large traditional u-shaped kitchen in Chicago with a belfast sink, shaker cabinets, grey cabinets, quartz worktops, porcelain splashback, stainless steel appliances, an island, brown floors, grey worktops, white splashback and dark hardwood flooring.
Design ideas for a large traditional u-shaped kitchen in Chicago with a belfast sink, shaker cabinets, grey cabinets, quartz worktops, porcelain splashback, stainless steel appliances, an island, brown floors, grey worktops, white splashback and dark hardwood flooring.
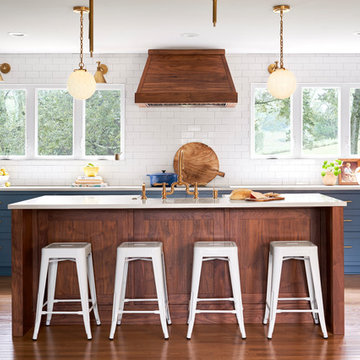
Medium sized traditional u-shaped kitchen/diner in Nashville with a belfast sink, shaker cabinets, blue cabinets, quartz worktops, white splashback, ceramic splashback, stainless steel appliances, dark hardwood flooring, an island, brown floors and white worktops.
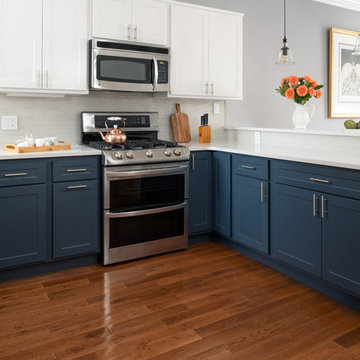
Residing in Philadelphia, it only seemed natural for a blue and white color scheme. The combination of Satin White and Colonial Blue creates instant drama in this refaced kitchen. Cambria countertop in Weybourne, include a waterfall side on the peninsula that elevate the design. An elegant backslash in a taupe ceramic adds a subtle backdrop.
Photography: Christian Giannelli
www.christiangiannelli.com/
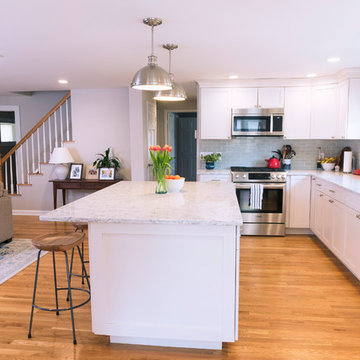
Client had a dated enclosed kitchen, large brick fireplace which divided the living room. We provided drawings to enlarge the opening between vaulted entry sunroom and create a large open floor concept with the living room by concealing a steal beam within the existing second floor.

Design ideas for a large traditional open plan kitchen in Dallas with a submerged sink, shaker cabinets, white cabinets, quartz worktops, white splashback, ceramic splashback, stainless steel appliances, dark hardwood flooring, an island, brown floors and white worktops.

This is an example of a medium sized contemporary l-shaped kitchen in New York with flat-panel cabinets, dark wood cabinets, white splashback, integrated appliances, dark hardwood flooring, an island, brown floors, white worktops, a submerged sink, quartz worktops and stone slab splashback.
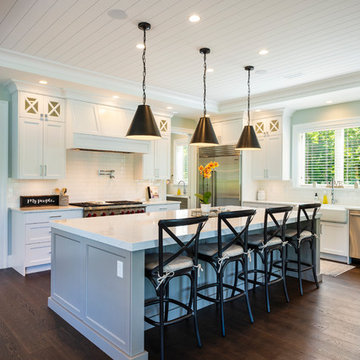
photography: Paul Grdina
Design ideas for a large country l-shaped kitchen in Vancouver with a belfast sink, white cabinets, quartz worktops, white splashback, porcelain splashback, stainless steel appliances, an island, brown floors, white worktops and dark hardwood flooring.
Design ideas for a large country l-shaped kitchen in Vancouver with a belfast sink, white cabinets, quartz worktops, white splashback, porcelain splashback, stainless steel appliances, an island, brown floors, white worktops and dark hardwood flooring.
Kitchen with Quartz Worktops and Dark Hardwood Flooring Ideas and Designs
2