Kitchen with Quartz Worktops and Green Worktops Ideas and Designs
Refine by:
Budget
Sort by:Popular Today
1 - 20 of 487 photos
Item 1 of 3

This kitchen in a 1911 Craftsman home has taken on a new life full of color and personality. Inspired by the client’s colorful taste and the homes of her family in The Philippines, we leaned into the wild for this design. The first thing the client told us is that she wanted terra cotta floors and green countertops. Beyond this direction, she wanted a place for the refrigerator in the kitchen since it was originally in the breakfast nook. She also wanted a place for waste receptacles, to be able to reach all the shelves in her cabinetry, and a special place to play Mahjong with friends and family.
The home presented some challenges in that the stairs go directly over the space where we wanted to move the refrigerator. The client also wanted us to retain the built-ins in the dining room that are on the opposite side of the range wall, as well as the breakfast nook built ins. The solution to these problems were clear to us, and we quickly got to work. We lowered the cabinetry in the refrigerator area to accommodate the stairs above, as well as closing off the unnecessary door from the kitchen to the stairs leading to the second floor. We utilized a recycled body porcelain floor tile that looks like terra cotta to achieve the desired look, but it is much easier to upkeep than traditional terra cotta. In the breakfast nook we used bold jungle themed wallpaper to create a special place that feels connected, but still separate, from the kitchen for the client to play Mahjong in or enjoy a cup of coffee. Finally, we utilized stair pullouts by all the upper cabinets that extend to the ceiling to ensure that the client can reach every shelf.

Inspiration for a medium sized contemporary l-shaped kitchen/diner in San Diego with a belfast sink, shaker cabinets, white cabinets, quartz worktops, white splashback, ceramic splashback, stainless steel appliances, light hardwood flooring, an island, beige floors and green worktops.

Contemporary l-shaped open plan kitchen in Phoenix with a submerged sink, flat-panel cabinets, medium wood cabinets, quartz worktops, white splashback, ceramic splashback, integrated appliances, light hardwood flooring, an island and green worktops.

Existing cabinetry was rearranged to fit the new design plan, making room for double ovens and display space above the microwave. Blue Labradorite countertops in shades of teal and turquoise add opalescent beauty to the kitchen; the color is echoed in the glass tile backsplash with a combination of 3" x 6" field tiles and penny rounds creating texture and add unique interest. Performance fabric on the chairs coordinates with the dining room.
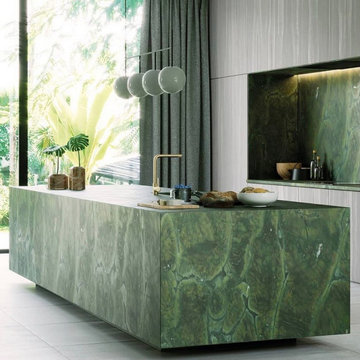
Kitchen/diner in Other with quartz worktops, green splashback, stone slab splashback and green worktops.
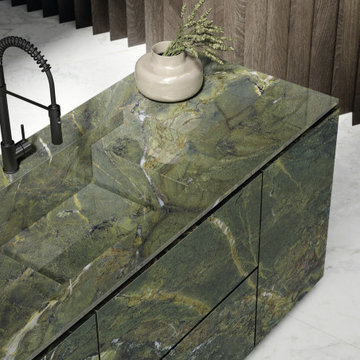
It’s easy to see how the Iranian quartzite Verde Fantastico got its name. Fantastically rich and deep with greens, blues, and whites, Verde Fantastico is complex and gorgeous. Swirling crystals and complex colors make Verde Fantastico a one-of-a-kind experience that looks great in any space, inside or out.
Get countertop Estimate in 24 hours from multiple local verified companies in 3 simple steps .
Click and upload pictures .
https://countertopstores.com/get-started-estimate
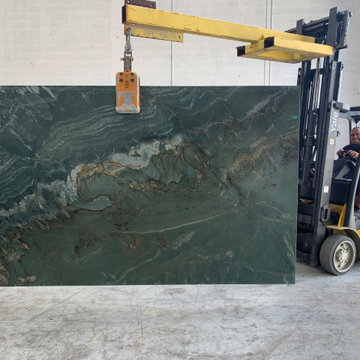
Persa Green Quartzite Exotic
This is an example of a kitchen/diner in Miami with quartz worktops, an island and green worktops.
This is an example of a kitchen/diner in Miami with quartz worktops, an island and green worktops.
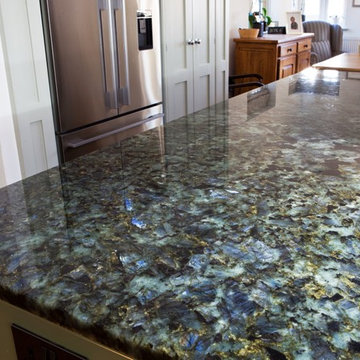
Tactico Photography
This is an example of a large modern kitchen in Other with shaker cabinets, quartz worktops, an island and green worktops.
This is an example of a large modern kitchen in Other with shaker cabinets, quartz worktops, an island and green worktops.
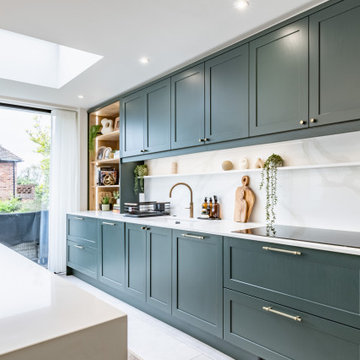
Inspiration for a classic kitchen in London with shaker cabinets, green cabinets, quartz worktops, an island and green worktops.
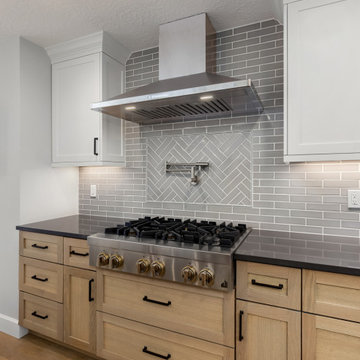
Farmhouse open plan kitchen in Portland with a submerged sink, shaker cabinets, light wood cabinets, quartz worktops, grey splashback, ceramic splashback, stainless steel appliances, light hardwood flooring, multiple islands, brown floors and green worktops.
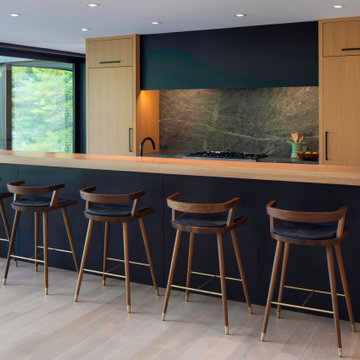
Rift-sawn white oak cabinetry, a custom black metal hood, stone backsplash, and an island seating five. Symmetry and simplicity create a stunning modern kitchen.

A mix of white painted and stained walnut cabinetry, with brass accents in the hardware and lighting - make this kitchen the showstopper in the house. Cezanne quartzite brings in color and movement to the countertops, and the brass mosaic backsplash adds texture and great visual interest to the walls.
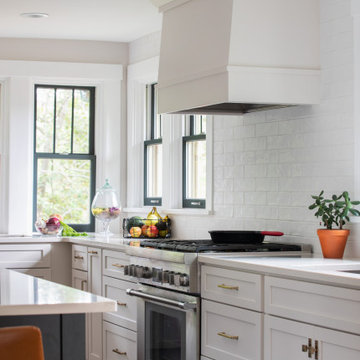
This is an example of a classic l-shaped kitchen/diner in Other with a built-in sink, shaker cabinets, white cabinets, quartz worktops, white splashback, metro tiled splashback, stainless steel appliances, medium hardwood flooring, an island, brown floors and green worktops.

Design ideas for a large classic l-shaped open plan kitchen in Dallas with a submerged sink, shaker cabinets, white cabinets, quartz worktops, green splashback, stone slab splashback, stainless steel appliances, light hardwood flooring, an island, green worktops and beige floors.

Medium sized classic grey and white u-shaped enclosed kitchen in Austin with a single-bowl sink, recessed-panel cabinets, grey cabinets, quartz worktops, white splashback, porcelain splashback, stainless steel appliances, light hardwood flooring, an island, beige floors and green worktops.

Elegant traditional kitchen for the most demanding chef! Side by side 36" built in refrigerators, custom stainless hood, custom glass & marble mosaic backsplash and beyond!

Our Bellerose Project was a combination of a kitchen and powder room remodel. Our work was inspired by our client's career- an arborist who wanted to bring her love of nature in. In doing so, we incorporated subtle color changes, movement, and reclaimed wood elements. We moved the powder room from the center of the space and were able to combine two spaces to create a functional and more spacious kitchen.

Quartzite counter-tops in two different colors, green and tan/beige. Cabinets are a mix of flat panel and shaker style. Flooring is a walnut hardwood. Design of the space is a transitional/modern style.
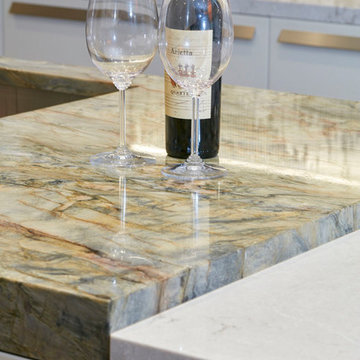
Custom ikat glass mosaic tile backsplash by Waterworks. Matte white lacquer base cabinets with smoked acacia wood veneer uppers. Stainless steel pulls and rectangular undermount sink.
Photos by Dana Hoff.

This kitchen in a 1911 Craftsman home has taken on a new life full of color and personality. Inspired by the client’s colorful taste and the homes of her family in The Philippines, we leaned into the wild for this design. The first thing the client told us is that she wanted terra cotta floors and green countertops. Beyond this direction, she wanted a place for the refrigerator in the kitchen since it was originally in the breakfast nook. She also wanted a place for waste receptacles, to be able to reach all the shelves in her cabinetry, and a special place to play Mahjong with friends and family.
The home presented some challenges in that the stairs go directly over the space where we wanted to move the refrigerator. The client also wanted us to retain the built-ins in the dining room that are on the opposite side of the range wall, as well as the breakfast nook built ins. The solution to these problems were clear to us, and we quickly got to work. We lowered the cabinetry in the refrigerator area to accommodate the stairs above, as well as closing off the unnecessary door from the kitchen to the stairs leading to the second floor. We utilized a recycled body porcelain floor tile that looks like terra cotta to achieve the desired look, but it is much easier to upkeep than traditional terra cotta. In the breakfast nook we used bold jungle themed wallpaper to create a special place that feels connected, but still separate, from the kitchen for the client to play Mahjong in or enjoy a cup of coffee. Finally, we utilized stair pullouts by all the upper cabinets that extend to the ceiling to ensure that the client can reach every shelf.
Kitchen with Quartz Worktops and Green Worktops Ideas and Designs
1