Kitchen with Quartz Worktops and Grey Worktops Ideas and Designs
Refine by:
Budget
Sort by:Popular Today
181 - 200 of 12,816 photos
Item 1 of 3
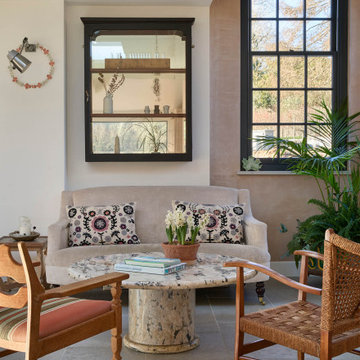
We had the privilege of transforming the kitchen space of a beautiful Grade 2 listed farmhouse located in the serene village of Great Bealings, Suffolk. The property, set within 2 acres of picturesque landscape, presented a unique canvas for our design team. Our objective was to harmonise the traditional charm of the farmhouse with contemporary design elements, achieving a timeless and modern look.
For this project, we selected the Davonport Shoreditch range. The kitchen cabinetry, adorned with cock-beading, was painted in 'Plaster Pink' by Farrow & Ball, providing a soft, warm hue that enhances the room's welcoming atmosphere.
The countertops were Cloudy Gris by Cosistone, which complements the cabinetry's gentle tones while offering durability and a luxurious finish.
The kitchen was equipped with state-of-the-art appliances to meet the modern homeowner's needs, including:
- 2 Siemens under-counter ovens for efficient cooking.
- A Capel 90cm full flex hob with a downdraught extractor, blending seamlessly into the design.
- Shaws Ribblesdale sink, combining functionality with aesthetic appeal.
- Liebherr Integrated tall fridge, ensuring ample storage with a sleek design.
- Capel full-height wine cabinet, a must-have for wine enthusiasts.
- An additional Liebherr under-counter fridge for extra convenience.
Beyond the main kitchen, we designed and installed a fully functional pantry, addressing storage needs and organising the space.
Our clients sought to create a space that respects the property's historical essence while infusing modern elements that reflect their style. The result is a pared-down traditional look with a contemporary twist, achieving a balanced and inviting kitchen space that serves as the heart of the home.
This project exemplifies our commitment to delivering bespoke kitchen solutions that meet our clients' aspirations. Feel inspired? Get in touch to get started.
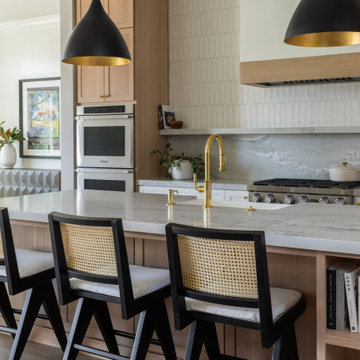
Inspiration for a large modern l-shaped open plan kitchen in Sacramento with a belfast sink, shaker cabinets, light wood cabinets, quartz worktops, white splashback, ceramic splashback, stainless steel appliances, an island, brown floors and grey worktops.

What we have here is an expansive space perfect for a family of 5. Located in the beautiful village of Tewin, Hertfordshire, this beautiful home had a full renovation from the floor up.
The clients had a vision of creating a spacious, open-plan contemporary kitchen which would be entertaining central and big enough for their family of 5. They booked a showroom appointment and spoke with Alina, one of our expert kitchen designers.
Alina quickly translated the couple’s ideas, taking into consideration the new layout and personal specifications, which in the couple’s own words “Alina nailed the design”. Our Handleless Flat Slab design was selected by the couple with made-to-measure cabinetry that made full use of the room’s ceiling height. All cabinets were hand-painted in Pitch Black by Farrow & Ball and slatted real wood oak veneer cladding with a Pitch Black backdrop was dotted around the design.
All the elements from the range of Neff appliances to décor, blended harmoniously, with no one material or texture standing out and feeling disconnected. The overall effect is that of a contemporary kitchen with lots of light and colour. We are seeing lots more wood being incorporated into the modern home today.
Other features include a breakfast pantry with additional drawers for cereal and a tall single-door pantry, complete with internal drawers and a spice rack. The kitchen island sits in the middle with an L-shape kitchen layout surrounding it.
We also flowed the same design through to the utility.
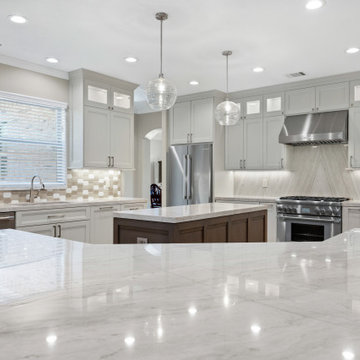
This classic gray kitchen with white oak island is a great combination of classic and modern style. The gray cabinets and walls create a timeless look that blends in with any style of home. The white oak island adds an extra touch of elegance while providing a natural contrast to the gray walls. The countertops of the island feature a sleek marble material that provides a smooth surface for meal preparation. The combination of the gray and white elements creates a cohesive and stylish look that will look beautiful for years to come.
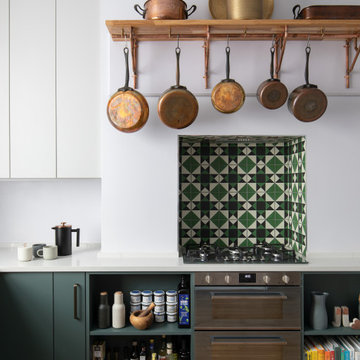
This kitchen had a make-over, the carcasses were kept and only the doors, handles and countertop were changed. With a fresh new coat of paint, this kitchen was transformed
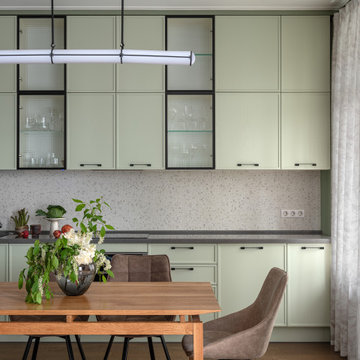
This is an example of a medium sized world-inspired l-shaped kitchen/diner in Moscow with green cabinets, quartz worktops, white splashback, mosaic tiled splashback, medium hardwood flooring and grey worktops.
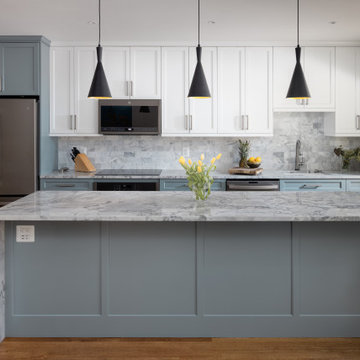
Design ideas for a medium sized traditional galley kitchen/diner in DC Metro with a submerged sink, shaker cabinets, blue cabinets, quartz worktops, grey splashback, stainless steel appliances, medium hardwood flooring, an island, brown floors and grey worktops.
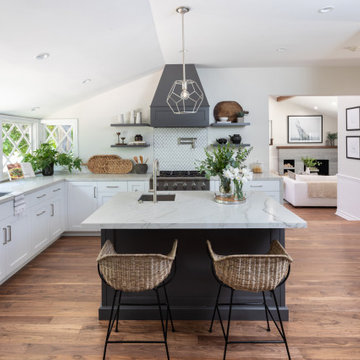
The large state of the art kitchen was completely reconfigured in this renovation. We widened both doorways considerably and the family room is now very much a part of the kitchen area. Thermador and SubZero appliances are throughout the mostly white kitchen. A dark charcoal gray island and custom hood break up the white cabinetry. To the right, is a utility kitchen, laundry and pantry area.

Phase 2 of our Modern Cottage project was the complete renovation of a small, impractical kitchen and dining nook. The client asked for a fresh, bright kitchen with natural light, a pop of color, and clean modern lines. The resulting kitchen features all of the above and incorporates fun details such as a scallop tile backsplash behind the range and artisan touches such as a custom walnut island and floating shelves; a custom metal range hood and hand-made lighting. This kitchen is all that the client asked for and more!
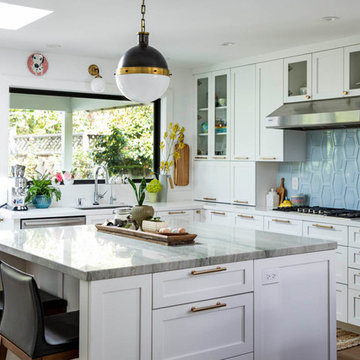
joy coakley photographer
Design ideas for a medium sized traditional u-shaped open plan kitchen in San Francisco with a submerged sink, shaker cabinets, white cabinets, quartz worktops, blue splashback, ceramic splashback, medium hardwood flooring, an island, stainless steel appliances, brown floors and grey worktops.
Design ideas for a medium sized traditional u-shaped open plan kitchen in San Francisco with a submerged sink, shaker cabinets, white cabinets, quartz worktops, blue splashback, ceramic splashback, medium hardwood flooring, an island, stainless steel appliances, brown floors and grey worktops.
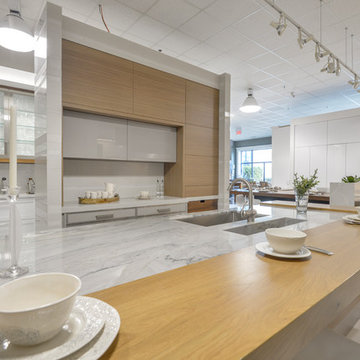
Fantasy Macaubas polished quartzite 2cm
Design ideas for an expansive contemporary open plan kitchen in Toronto with a submerged sink, flat-panel cabinets, medium wood cabinets, quartz worktops, stainless steel appliances, an island and grey worktops.
Design ideas for an expansive contemporary open plan kitchen in Toronto with a submerged sink, flat-panel cabinets, medium wood cabinets, quartz worktops, stainless steel appliances, an island and grey worktops.
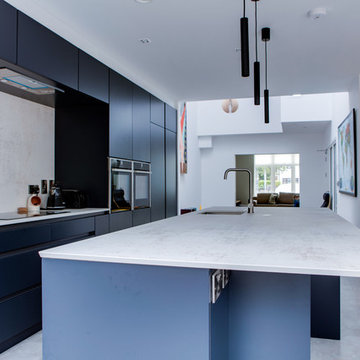
Design ideas for a medium sized contemporary galley open plan kitchen in Dublin with a built-in sink, flat-panel cabinets, blue cabinets, quartz worktops, grey splashback, stone slab splashback, stainless steel appliances, porcelain flooring, an island, grey floors and grey worktops.
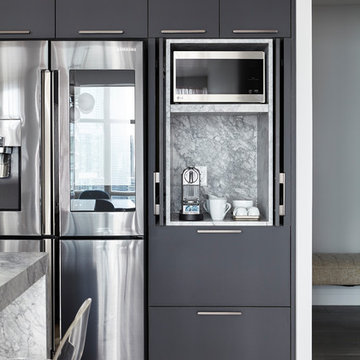
Valerie Wilcox
Photo of a medium sized modern l-shaped open plan kitchen in Toronto with a submerged sink, flat-panel cabinets, grey cabinets, quartz worktops, grey splashback, stone slab splashback, black appliances, medium hardwood flooring, an island, beige floors and grey worktops.
Photo of a medium sized modern l-shaped open plan kitchen in Toronto with a submerged sink, flat-panel cabinets, grey cabinets, quartz worktops, grey splashback, stone slab splashback, black appliances, medium hardwood flooring, an island, beige floors and grey worktops.
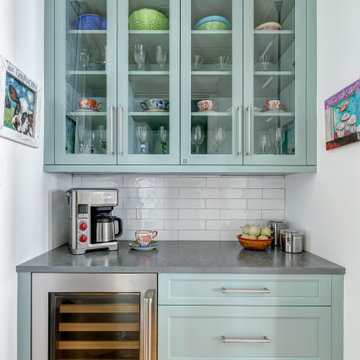
Medium sized traditional galley open plan kitchen in Houston with a submerged sink, recessed-panel cabinets, blue cabinets, quartz worktops, white splashback, metro tiled splashback, integrated appliances, light hardwood flooring, an island and grey worktops.
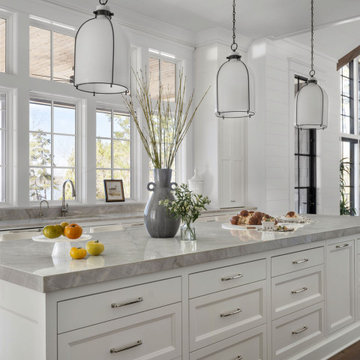
Design ideas for a large traditional kitchen pantry in Atlanta with a submerged sink, shaker cabinets, white cabinets, quartz worktops, grey splashback, integrated appliances, medium hardwood flooring, an island, brown floors and grey worktops.
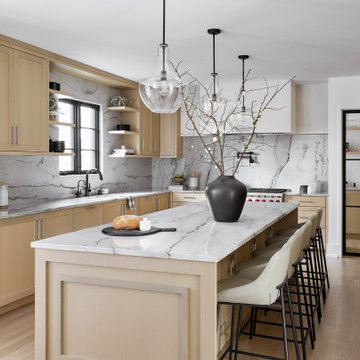
Devon Grace Interiors designed a modern kitchen and pantry for a home renovation in Wilmette, IL. DGI carried in a mix of luxurious and natural materials including custom white oak cabinets, quartzite countertops, and a plaster hood. The result is a warm and inviting kitchen with a modern and minimal look.
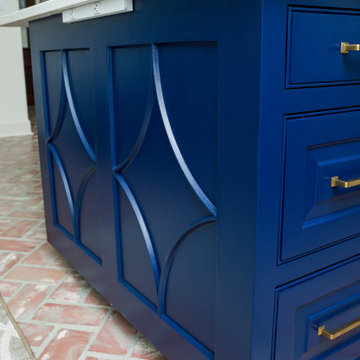
Inspiration for a large traditional l-shaped open plan kitchen in New Orleans with a submerged sink, raised-panel cabinets, white cabinets, quartz worktops, grey splashback, ceramic splashback, stainless steel appliances, brick flooring, an island, red floors and grey worktops.
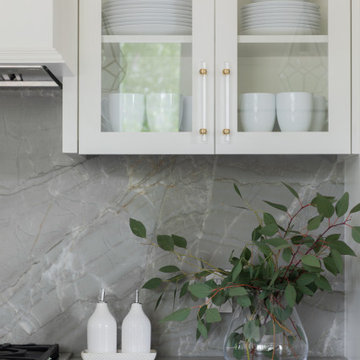
Inspiration for a contemporary kitchen/diner in Sacramento with white cabinets, quartz worktops, an island and grey worktops.
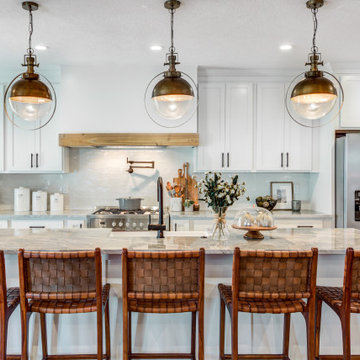
Inspiration for a classic galley kitchen/diner in Cleveland with a belfast sink, white cabinets, quartz worktops, white splashback, ceramic splashback, stainless steel appliances, medium hardwood flooring, an island and grey worktops.
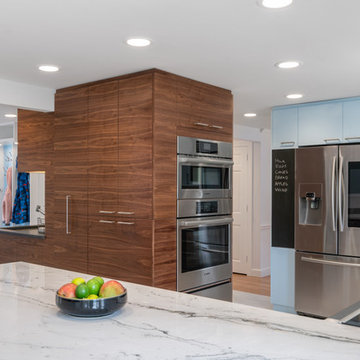
The kitchen flows into an entry area which features a laundry sink and mudroom with built-in seating and storage. The central walnut cabinet articulates this transition while providing plenty of storage space.
Photo © Heidi Solander.
Kitchen with Quartz Worktops and Grey Worktops Ideas and Designs
10