Kitchen with Quartz Worktops and Grey Worktops Ideas and Designs
Refine by:
Budget
Sort by:Popular Today
101 - 120 of 12,794 photos
Item 1 of 3

Such a beautiful mix of old world and great function for this stunning blue kitchen.
Large nautical u-shaped kitchen in Minneapolis with a belfast sink, recessed-panel cabinets, blue cabinets, quartz worktops, grey splashback, ceramic splashback, stainless steel appliances, medium hardwood flooring, an island, brown floors, grey worktops and a timber clad ceiling.
Large nautical u-shaped kitchen in Minneapolis with a belfast sink, recessed-panel cabinets, blue cabinets, quartz worktops, grey splashback, ceramic splashback, stainless steel appliances, medium hardwood flooring, an island, brown floors, grey worktops and a timber clad ceiling.
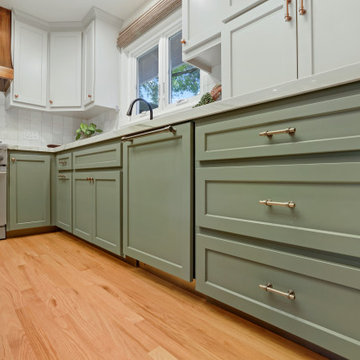
KitchenCRATE Custom Arrowwood Drive | Countertop: Bedrosians Glacier White Quartzite | Backsplash: Bedrosians Cloe Tile in White | Sink: Blanco Diamond Super Single Bowl in Concrete Gray | Faucet: Kohler Simplice Faucet in Matte Black | Cabinet Paint (Perimeter Uppers): Sherwin-Williams Worldly Gray in Eggshell | Cabinet Paint (Lowers): Sherwin-Williams Adaptive Shade in Eggshell | Cabinet Paint (Island): Sherwin-Williams Rosemary in Eggshell | Wall Paint: Sherwin-Williams Pearly White in Eggshell | For more visit: https://kbcrate.com/kitchencrate-custom-arrowwood-drive-in-riverbank-ca-is-complete/

This transitional style kitchen design in Gainesville is stunning on the surface with hidden treasures behind the kitchen cabinet doors. Crystal Cabinets with contrasting white and dark gray finish cabinetry set the tone for the kitchen style. The space includes a full butler's pantry with a round, hammered metal sink. The cabinetry is accented by Top Knobs hardware and an Ocean Beige quartzite countertop. The white porcelain tile backsplash features Ann Sacks tile in both the kitchen and butler's pantry. A tall pantry cabinet in the kitchen opens to reveal amazing storage for small kitchen appliances and gadgets, which is perfect for an avid home chef or baker. The bottom of this cabinet was customized for the client to create a delightful space for the kids to access an understairs play area. Our team worked with the client to find a unique way to meet the customer's requirement and create a one-of-a-kind space that is perfect for a family with kids. The kitchen incorporates a custom white hood and a farmhouse sink with a Rohl faucet. This kitchen is a delightful space that combines style, functionality, and customized features for a show stopping space at the center of this home.

Design ideas for a large classic u-shaped kitchen/diner in Dallas with a submerged sink, shaker cabinets, grey cabinets, quartz worktops, grey splashback, marble splashback, integrated appliances, medium hardwood flooring, an island, brown floors and grey worktops.
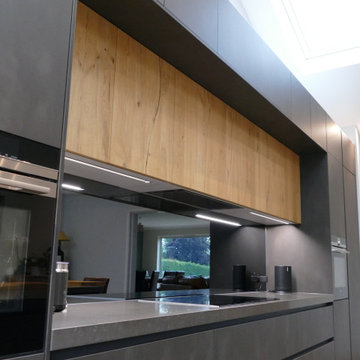
Design ideas for a large modern single-wall open plan kitchen in Buckinghamshire with an integrated sink, flat-panel cabinets, grey cabinets, quartz worktops, grey splashback, mirror splashback, black appliances, porcelain flooring, an island, grey floors, grey worktops and exposed beams.

Our clients wanted to increase the size of their kitchen, which was small, in comparison to the overall size of the home. They wanted a more open livable space for the family to be able to hang out downstairs. They wanted to remove the walls downstairs in the front formal living and den making them a new large den/entering room. They also wanted to remove the powder and laundry room from the center of the kitchen, giving them more functional space in the kitchen that was completely opened up to their den. The addition was planned to be one story with a bedroom/game room (flex space), laundry room, bathroom (to serve as the on-suite to the bedroom and pool bath), and storage closet. They also wanted a larger sliding door leading out to the pool.
We demoed the entire kitchen, including the laundry room and powder bath that were in the center! The wall between the den and formal living was removed, completely opening up that space to the entry of the house. A small space was separated out from the main den area, creating a flex space for them to become a home office, sitting area, or reading nook. A beautiful fireplace was added, surrounded with slate ledger, flanked with built-in bookcases creating a focal point to the den. Behind this main open living area, is the addition. When the addition is not being utilized as a guest room, it serves as a game room for their two young boys. There is a large closet in there great for toys or additional storage. A full bath was added, which is connected to the bedroom, but also opens to the hallway so that it can be used for the pool bath.
The new laundry room is a dream come true! Not only does it have room for cabinets, but it also has space for a much-needed extra refrigerator. There is also a closet inside the laundry room for additional storage. This first-floor addition has greatly enhanced the functionality of this family’s daily lives. Previously, there was essentially only one small space for them to hang out downstairs, making it impossible for more than one conversation to be had. Now, the kids can be playing air hockey, video games, or roughhousing in the game room, while the adults can be enjoying TV in the den or cooking in the kitchen, without interruption! While living through a remodel might not be easy, the outcome definitely outweighs the struggles throughout the process.
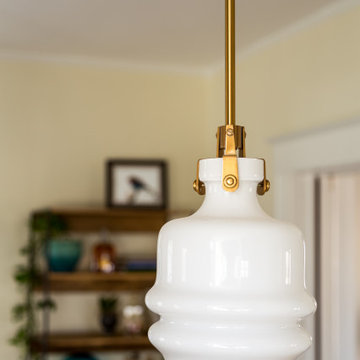
Small classic l-shaped kitchen/diner in Louisville with a single-bowl sink, recessed-panel cabinets, green cabinets, quartz worktops, grey splashback, stone slab splashback, stainless steel appliances, medium hardwood flooring, a breakfast bar and grey worktops.
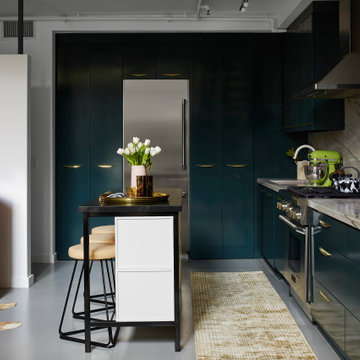
Inspiration for a small contemporary l-shaped kitchen/diner in Los Angeles with a submerged sink, flat-panel cabinets, blue cabinets, quartz worktops, grey splashback, stone slab splashback, stainless steel appliances, concrete flooring, an island, grey floors and grey worktops.

This charming little kitchen is made picture perfect with classic white cabinetry and quartzite counter tops paired with walnut. Elegant details include the stunning pendant lights, gold faucet and barque glass. Floating shelves and glass hardware complete this glamorous yet cozy space.
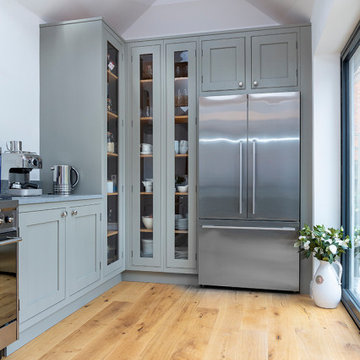
Design ideas for a small classic u-shaped kitchen/diner in Other with shaker cabinets, green cabinets, quartz worktops, a breakfast bar and grey worktops.

This is an example of a large farmhouse galley open plan kitchen in Miami with a belfast sink, shaker cabinets, white cabinets, quartz worktops, white splashback, metro tiled splashback, stainless steel appliances, vinyl flooring, an island, beige floors and grey worktops.
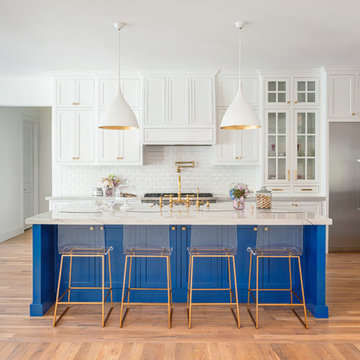
blue island, white cabinets, brass, gold, white subway tile, glass front cabinets, pendants, appliance garage, pot filler
Inspiration for a large classic open plan kitchen in Dallas with quartz worktops, white splashback, metro tiled splashback, stainless steel appliances, light hardwood flooring, an island, grey worktops, white cabinets, beige floors and shaker cabinets.
Inspiration for a large classic open plan kitchen in Dallas with quartz worktops, white splashback, metro tiled splashback, stainless steel appliances, light hardwood flooring, an island, grey worktops, white cabinets, beige floors and shaker cabinets.
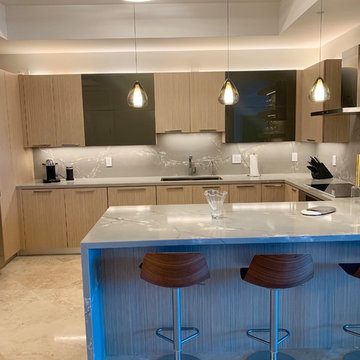
Veneer Rift white Oak , Steel and Gray counter top , way to make a statement
Inspiration for a medium sized contemporary u-shaped kitchen/diner in Miami with a submerged sink, flat-panel cabinets, light wood cabinets, quartz worktops, grey splashback, stone slab splashback, stainless steel appliances, marble flooring, a breakfast bar, beige floors and grey worktops.
Inspiration for a medium sized contemporary u-shaped kitchen/diner in Miami with a submerged sink, flat-panel cabinets, light wood cabinets, quartz worktops, grey splashback, stone slab splashback, stainless steel appliances, marble flooring, a breakfast bar, beige floors and grey worktops.

Haas Signature Collection
Wood Species: Rustic Cherry
Cabinet Finish: Natural
Door Style: Plymouth
Countertop: Quartz, Takoda Color
Photo of a medium sized rustic galley kitchen/diner in Other with a submerged sink, shaker cabinets, light wood cabinets, quartz worktops, grey splashback, stone tiled splashback, stainless steel appliances, light hardwood flooring, no island, brown floors and grey worktops.
Photo of a medium sized rustic galley kitchen/diner in Other with a submerged sink, shaker cabinets, light wood cabinets, quartz worktops, grey splashback, stone tiled splashback, stainless steel appliances, light hardwood flooring, no island, brown floors and grey worktops.

This modern kitchen has statement lighting above the island with a dropped wood soffit with wood slats. The island has waterfall ends and most of the appliances are stainless steel. The refrigerator and freezer are paneled with a flush application. The counters, backsplash and hood are all quartzite.

Photo of a large retro l-shaped kitchen/diner in Los Angeles with a double-bowl sink, flat-panel cabinets, dark wood cabinets, quartz worktops, green splashback, metro tiled splashback, stainless steel appliances, cork flooring, an island, beige floors, grey worktops and exposed beams.
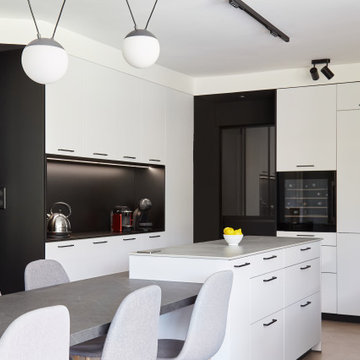
Photo of a large modern grey and white l-shaped open plan kitchen in Nantes with a submerged sink, beaded cabinets, white cabinets, quartz worktops, grey splashback, granite splashback, black appliances, concrete flooring, an island, grey floors and grey worktops.

Luxury chef's kitchen with high-end GE Cafe appliances and natural stone countertop and backsplash.
Large contemporary l-shaped kitchen in Kansas City with a submerged sink, flat-panel cabinets, medium wood cabinets, quartz worktops, grey splashback, stone slab splashback, black appliances, medium hardwood flooring, a breakfast bar, grey worktops and exposed beams.
Large contemporary l-shaped kitchen in Kansas City with a submerged sink, flat-panel cabinets, medium wood cabinets, quartz worktops, grey splashback, stone slab splashback, black appliances, medium hardwood flooring, a breakfast bar, grey worktops and exposed beams.

This couples small kitchen was in dire need of an update. The homeowner is an avid cook and cookbook collector so finding a special place for some of his most prized cookbooks was a must!
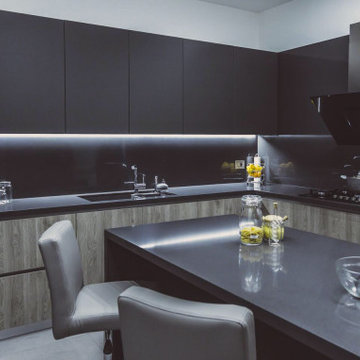
Large modern l-shaped kitchen in Other with a double-bowl sink, flat-panel cabinets, quartz worktops, grey splashback, stainless steel appliances, ceramic flooring, an island, grey floors and grey worktops.
Kitchen with Quartz Worktops and Grey Worktops Ideas and Designs
6