Kitchen with Quartz Worktops and Limestone Splashback Ideas and Designs
Refine by:
Budget
Sort by:Popular Today
21 - 40 of 423 photos
Item 1 of 3
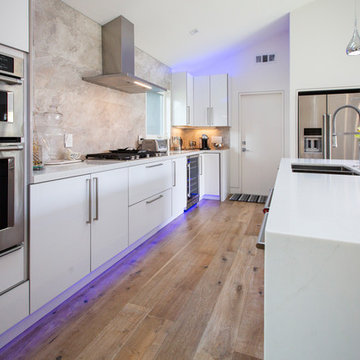
Clean lines, white cabinets, and marble countertops give a modern luxe feel to the space. Stainless steel appliances throughout contribute to the modern style of the space.
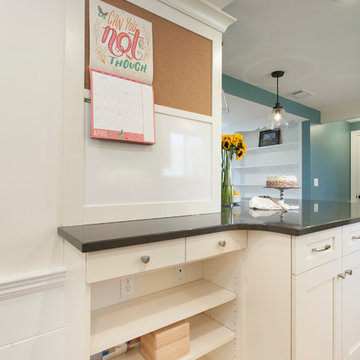
A fun command center with cork board, dry erase board, drawers and open shelving can keep mail, notepads, and writing instruments organized.
Photos by Chrissy Racho.
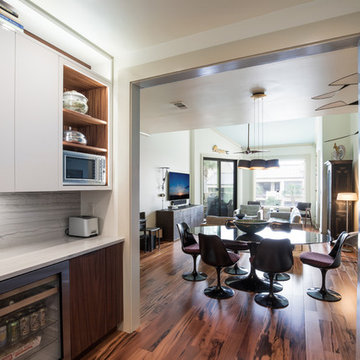
Miralis Upper Cabinets: "Similacquer"
Slab Door- High Gloss
Color: Milk Shake
Door profile D3511 - all hinges are soft close.
Miralis Base and Tall cabinets
panels for dishwasher and refrigerator in Slab Veneer Color: Walnut N-500 Natural Lacquer 35 degree sheen.
Countertop: Slab of White Macaubas.
Appliances by Bosch.
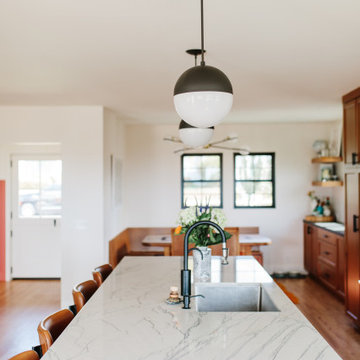
This is an example of a large coastal l-shaped kitchen/diner in San Diego with a belfast sink, shaker cabinets, medium wood cabinets, quartz worktops, white splashback, limestone splashback, integrated appliances, light hardwood flooring, an island, beige floors and white worktops.
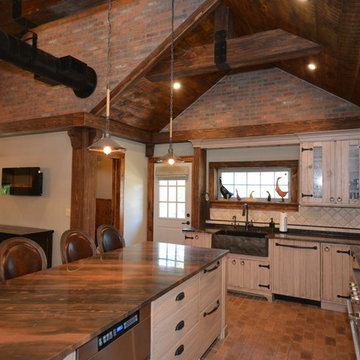
Sue Sotera
Design ideas for a large rustic kitchen/diner in New York with a belfast sink, beige cabinets, quartz worktops, limestone splashback and brick flooring.
Design ideas for a large rustic kitchen/diner in New York with a belfast sink, beige cabinets, quartz worktops, limestone splashback and brick flooring.

This is an example of an expansive country single-wall open plan kitchen in Salt Lake City with a belfast sink, beaded cabinets, white cabinets, quartz worktops, beige splashback, limestone splashback, white appliances, light hardwood flooring, multiple islands, beige floors and beige worktops.
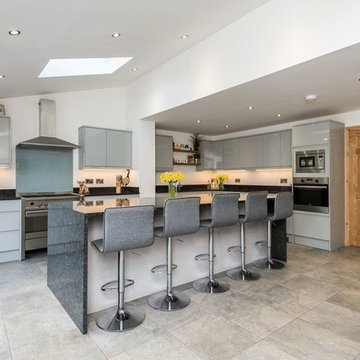
The project was design and build with the supply of all the items including first fixes and second fixes. Our aim was to accommodate the Simon with all the necessaries such as new kitchen, bathrooms and bedrooms, With extra space created at very start Simon has a new large kitchen which accommodates new bifold doors, kitchen island and dining area.

The kitchen is a mix of exquisite detail and simple design solutions. Cabinetry is installed with a 1" shadow line to create the illusion that it is floating beneath the counters. Fully integrated appliance panels add to the minimalist feel of the space and allow the range to be the focal center of the space.
Dave Adams Photography
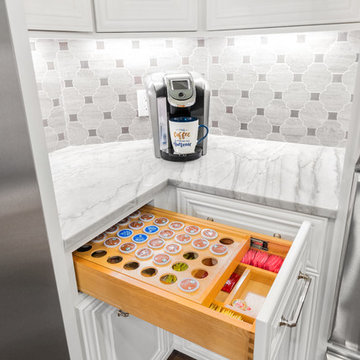
Stunning kitchen Every detail matters to us. A wonderful final product, combine natural materials with the best appliances available.
Large traditional u-shaped kitchen pantry in Houston with a belfast sink, raised-panel cabinets, grey cabinets, quartz worktops, grey splashback, limestone splashback, stainless steel appliances, dark hardwood flooring, a breakfast bar, brown floors and grey worktops.
Large traditional u-shaped kitchen pantry in Houston with a belfast sink, raised-panel cabinets, grey cabinets, quartz worktops, grey splashback, limestone splashback, stainless steel appliances, dark hardwood flooring, a breakfast bar, brown floors and grey worktops.
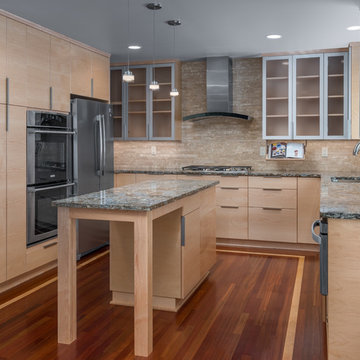
Drew Gray Photography, Cambria USA
Design ideas for a large modern u-shaped kitchen/diner in Other with a submerged sink, flat-panel cabinets, light wood cabinets, quartz worktops, beige splashback, limestone splashback, stainless steel appliances, medium hardwood flooring, an island and blue worktops.
Design ideas for a large modern u-shaped kitchen/diner in Other with a submerged sink, flat-panel cabinets, light wood cabinets, quartz worktops, beige splashback, limestone splashback, stainless steel appliances, medium hardwood flooring, an island and blue worktops.
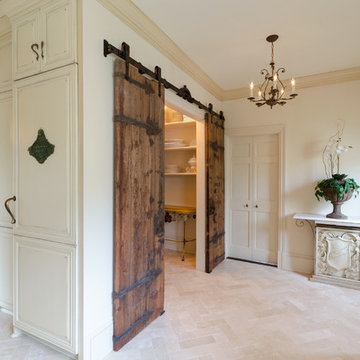
John Magor Photography
Medium sized traditional l-shaped enclosed kitchen in Richmond with raised-panel cabinets, beige cabinets, quartz worktops, beige splashback, limestone splashback, coloured appliances, limestone flooring, no island and beige floors.
Medium sized traditional l-shaped enclosed kitchen in Richmond with raised-panel cabinets, beige cabinets, quartz worktops, beige splashback, limestone splashback, coloured appliances, limestone flooring, no island and beige floors.
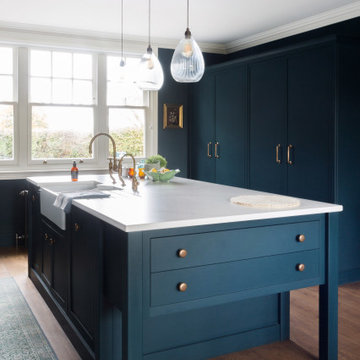
Located in the most beautiful serene great British countryside in Essex, we can understand why Mr & Mrs Green fell so in love with this beautiful property, and saw the potential it had to be such a wonderful family home. The homeowners began an extensive renovation process just a couple of years ago, and the results really are outstanding. Burlanes were commissioned to design, handmake and install a bespoke family kitchen, and our Chelmsford design team worked alongside interior designer Fiona Duke.
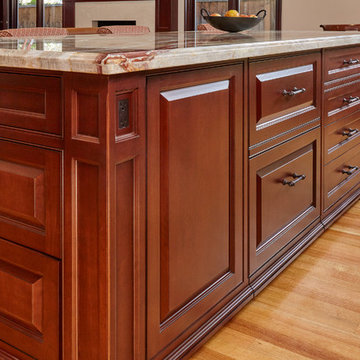
Kristen Paulin Photography
Inspiration for a classic l-shaped open plan kitchen in San Francisco with a belfast sink, beaded cabinets, dark wood cabinets, quartz worktops, beige splashback, limestone splashback, stainless steel appliances, light hardwood flooring and an island.
Inspiration for a classic l-shaped open plan kitchen in San Francisco with a belfast sink, beaded cabinets, dark wood cabinets, quartz worktops, beige splashback, limestone splashback, stainless steel appliances, light hardwood flooring and an island.
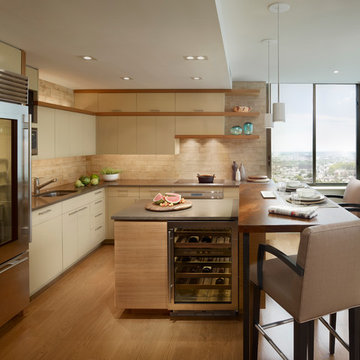
Halkin Mason Photography
Fab Dubrunfaut Woodworking
This is an example of a contemporary l-shaped kitchen in Philadelphia with a submerged sink, flat-panel cabinets, beige cabinets, beige splashback, stainless steel appliances, medium hardwood flooring, an island, quartz worktops and limestone splashback.
This is an example of a contemporary l-shaped kitchen in Philadelphia with a submerged sink, flat-panel cabinets, beige cabinets, beige splashback, stainless steel appliances, medium hardwood flooring, an island, quartz worktops and limestone splashback.
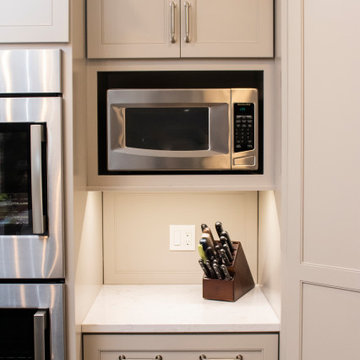
Traditional Kitchen Renovation
Design by Scott Trainor of Cypess Design Co.
Photos by Jessica Pohl
Photo of a large classic l-shaped kitchen/diner in Providence with a belfast sink, recessed-panel cabinets, beige cabinets, quartz worktops, beige splashback, limestone splashback, stainless steel appliances, medium hardwood flooring, an island, brown floors and white worktops.
Photo of a large classic l-shaped kitchen/diner in Providence with a belfast sink, recessed-panel cabinets, beige cabinets, quartz worktops, beige splashback, limestone splashback, stainless steel appliances, medium hardwood flooring, an island, brown floors and white worktops.
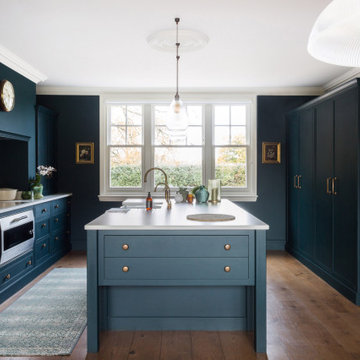
Located in the most beautiful serene great British countryside in Essex, we can understand why Mr & Mrs Green fell so in love with this beautiful property, and saw the potential it had to be such a wonderful family home. The homeowners began an extensive renovation process just a couple of years ago, and the results really are outstanding. Burlanes were commissioned to design, handmake and install a bespoke family kitchen, and our Chelmsford design team worked alongside interior designer Fiona Duke.
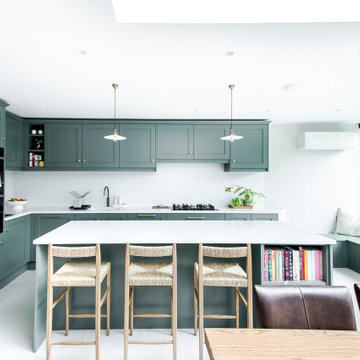
Ground floor extension of an end-of-1970s property.
Making the most of an open-plan space with fitted furniture that allows more than one option to accommodate guests when entertaining. The new rear addition has allowed us to create a clean and bright space, as well as to optimize the space flow for what originally were dark and cramped ground floor spaces.
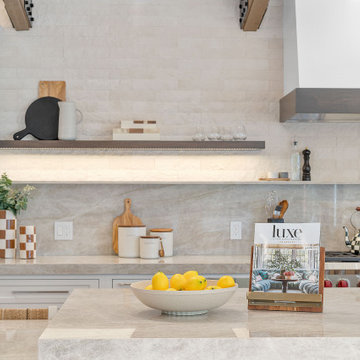
Design ideas for a medium sized coastal l-shaped open plan kitchen in Orange County with a submerged sink, shaker cabinets, white cabinets, quartz worktops, beige splashback, limestone splashback, stainless steel appliances, medium hardwood flooring, an island, beige floors, brown worktops and a vaulted ceiling.
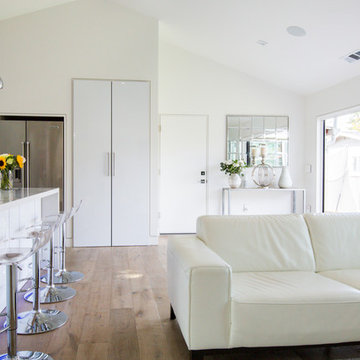
Open Concept living area with kitchen that flows into family room and outdoor lounge. Lanai doors create an indoor-outdoor space, which is perfect for entertaining guests.
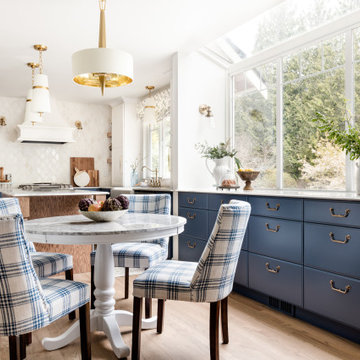
The design brief for this project was to create a kitchen befitting an English country cottage. Denim beadboard cabinetry, aged tile, and natural stone countertops provide the feel of timelessness, while the antiqued bronze fixtures and decorative vent hood deliver a sense of bespoke craftsmanship. Efficient use of space planning creates a kitchen that packs a powerful punch into a small footprint. The end result was everything the client hoped for and more, giving them the cottage kitchen of their dreams!
Kitchen with Quartz Worktops and Limestone Splashback Ideas and Designs
2