Kitchen with Quartz Worktops and Lino Flooring Ideas and Designs
Refine by:
Budget
Sort by:Popular Today
141 - 160 of 551 photos
Item 1 of 3
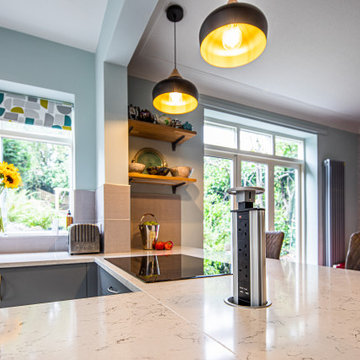
This lovely kitchen-diner and utility started life as a collection of much smaller rooms.
Our clients wanted to create a large and airy kitchen-dining room across the rear of the house. They were keen for it to make better use of the space and take advantage of the aspect to the garden. We knocked the various rooms through to create one much larger kitchen space with a flow through utility area adjoining it.
The Kitchen Ingredients
Bespoke designed, the kitchen-diner combines a number of sustainable elements. Not only solid and built to last, the design is highly functional as well. The kitchen cabinet bases are made from high-recycled content MFC, these cabinets are super sustainable. They are glued and dowelled, and then set rigidly square in a press. Starting off square, in a pres, they stay square – the perfect foundation for a solid kitchen. Guaranteed for 15 years, but we expect the cabinets to last much longer. Exactly what you want when you’re investing in a new kitchen. The longer a kitchen lasts, the more sustainable it is.
Painted in a soft light grey, the timber doors are easy on the eye. The solid oak open shelves above the sink match those at the end of the peninsula. They also tie in with the smaller unit's worktop and upstand in the dining area. The timber shelves conceal flush under-mounted energy-saving LED lights to light the sink area below. All hinges and drawer runners are solid and come with a lifetime guarantee from Blum.
Mixing heirlooms with the contemporary
The new kitchen design works much better as a social space, allowing cooking, food prep and dining in one characterful room. Our client was keen to mix a modern and contemporary style with their more traditional family heirlooms, such as the dining table and chairs.
Also key was incorporating high-end technology and gadgets, including a pop-up socket in the Quartz IQ worktop peninsula. Now, the room boasts underfloor heating, two fantastic single ovens, induction hob and under counter wine fridge.
The original kitchen was much, much smaller. The footprint of the new space covers the space of the old kitchen, a living room, WC and utility room. The images below show the development in progress. By relocating the WC to just outside the kitchen and using RSJs to open up the space, the entire room benefits from the flow of natural light through the patio doors.
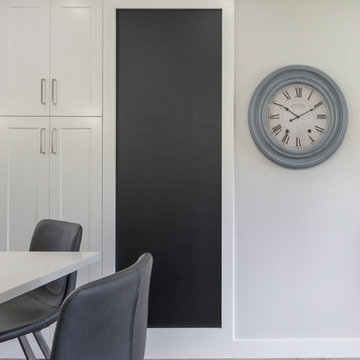
Wheat Gum Photography
This is an example of a medium sized traditional u-shaped kitchen/diner in Vancouver with a belfast sink, shaker cabinets, white cabinets, quartz worktops, white splashback, metro tiled splashback, stainless steel appliances, lino flooring, an island, brown floors and multicoloured worktops.
This is an example of a medium sized traditional u-shaped kitchen/diner in Vancouver with a belfast sink, shaker cabinets, white cabinets, quartz worktops, white splashback, metro tiled splashback, stainless steel appliances, lino flooring, an island, brown floors and multicoloured worktops.
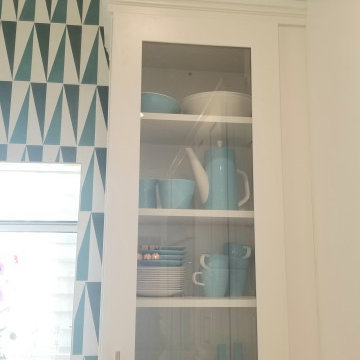
New kitchen cabinets with an island in the middle and quartz counter top. built in oven with cook top, sub zero fridge. pendents lights over the island and sink. bar stool on one side of the island. pantries on both sides of the fridge. green cement tile on back-splash walls.. upper cabinets with glass and shelves. new floor. new upgraded electrical rewiring. under cabinet lights. dimmer switches. raising ceiling to original height. new linoleum green floors. 4 inch Led recessed lights. new plumbing upgrades.
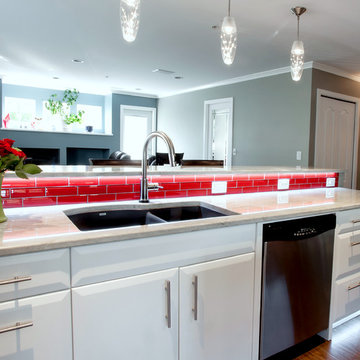
All flooring and tiles supplied and installed by the Pro-Pack Team. Clients suggested that they would love to have a red backsplash- we agree what great idea. Quartzite natural beauty is not compromised but enhanced.
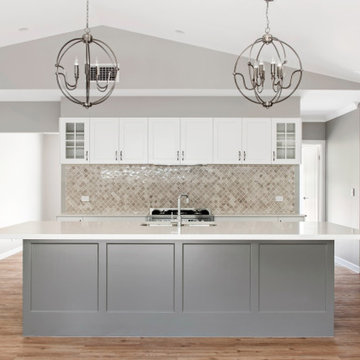
Functional kitchen works central to the home and the living areas in particular.
Photo of a medium sized classic galley open plan kitchen in Sunshine Coast with a submerged sink, shaker cabinets, grey cabinets, quartz worktops, grey splashback, mosaic tiled splashback, stainless steel appliances, lino flooring, an island, beige floors and white worktops.
Photo of a medium sized classic galley open plan kitchen in Sunshine Coast with a submerged sink, shaker cabinets, grey cabinets, quartz worktops, grey splashback, mosaic tiled splashback, stainless steel appliances, lino flooring, an island, beige floors and white worktops.
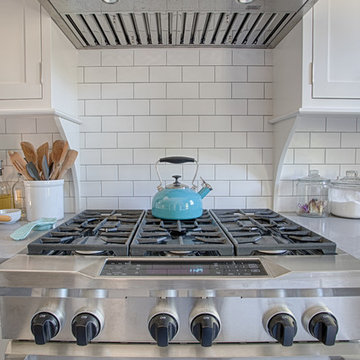
Modern and vintage styles blend well in a kitchen.
Photo: Jeff Schwilk
Photo of a medium sized traditional galley kitchen pantry in Portland with a belfast sink, shaker cabinets, white cabinets, quartz worktops, white splashback, ceramic splashback, stainless steel appliances, lino flooring and no island.
Photo of a medium sized traditional galley kitchen pantry in Portland with a belfast sink, shaker cabinets, white cabinets, quartz worktops, white splashback, ceramic splashback, stainless steel appliances, lino flooring and no island.
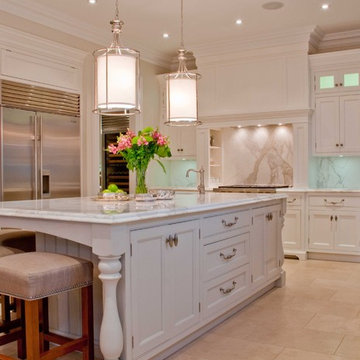
Bloomsbury Fine Cabinetry
Design ideas for a large classic u-shaped enclosed kitchen in Toronto with a submerged sink, shaker cabinets, white cabinets, quartz worktops, multi-coloured splashback, stone slab splashback, stainless steel appliances, lino flooring, an island and beige floors.
Design ideas for a large classic u-shaped enclosed kitchen in Toronto with a submerged sink, shaker cabinets, white cabinets, quartz worktops, multi-coloured splashback, stone slab splashback, stainless steel appliances, lino flooring, an island and beige floors.
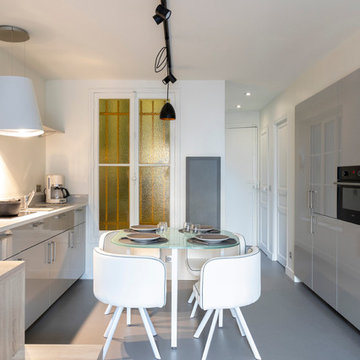
Cuisine ouverte
Small contemporary single-wall open plan kitchen in Other with a single-bowl sink, beaded cabinets, grey cabinets, quartz worktops, grey splashback, glass tiled splashback, black appliances, lino flooring, grey floors and white worktops.
Small contemporary single-wall open plan kitchen in Other with a single-bowl sink, beaded cabinets, grey cabinets, quartz worktops, grey splashback, glass tiled splashback, black appliances, lino flooring, grey floors and white worktops.
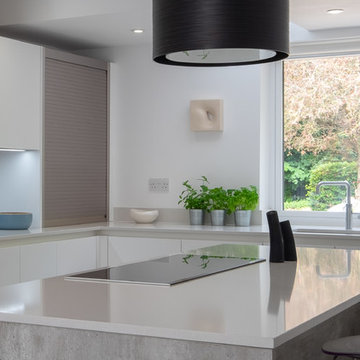
A beautiful contemporary kitchen with an element of the industrial look using concrete effect panels. Clean and simple lines throughout this elegant kitchen.
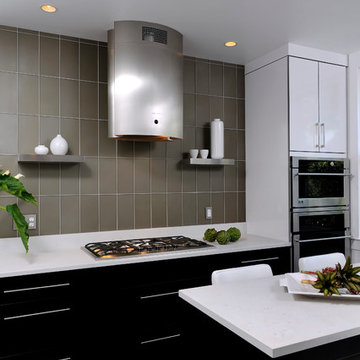
Washington, DC Contemporary Kitchen
#JenniferGilmer
http://www.gilmerkitchens.com/
Photography by Bob Narod
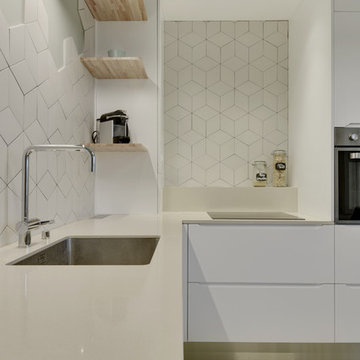
Stanislas Ledoux pour Agence Ossibus
Photo of a medium sized modern l-shaped enclosed kitchen in Bordeaux with an integrated sink, beaded cabinets, white cabinets, quartz worktops, white splashback, ceramic splashback, integrated appliances, lino flooring, no island, grey floors and beige worktops.
Photo of a medium sized modern l-shaped enclosed kitchen in Bordeaux with an integrated sink, beaded cabinets, white cabinets, quartz worktops, white splashback, ceramic splashback, integrated appliances, lino flooring, no island, grey floors and beige worktops.
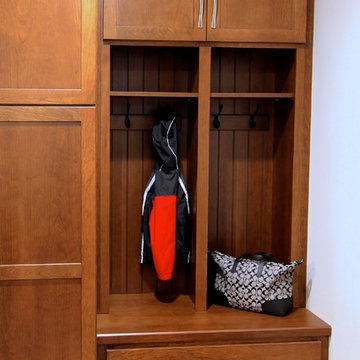
Design ideas for a medium sized classic u-shaped kitchen/diner in Minneapolis with a double-bowl sink, shaker cabinets, medium wood cabinets, quartz worktops, yellow splashback, stone tiled splashback, white appliances, lino flooring and an island.
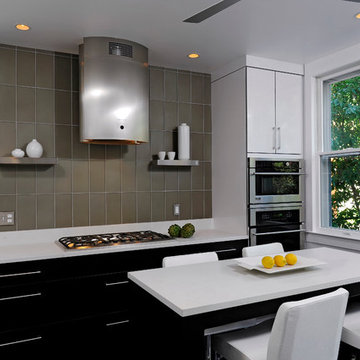
Washington, DC Contemporary Kitchen
#JenniferGilmer
http://www.gilmerkitchens.com/
Photography by Bob Narod
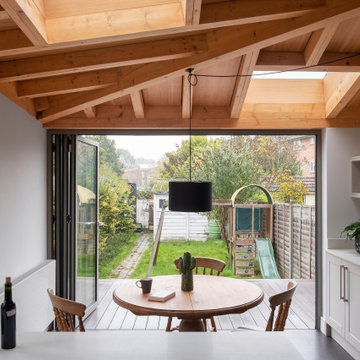
Design ideas for a medium sized contemporary u-shaped kitchen/diner in London with shaker cabinets, white cabinets, quartz worktops, white splashback, lino flooring, a breakfast bar, grey floors and white worktops.
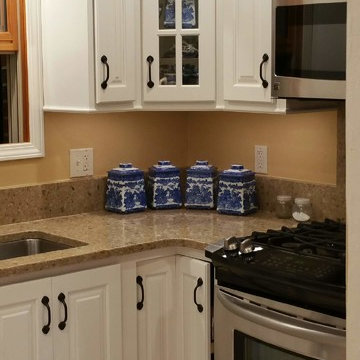
Inspiration for a small farmhouse galley enclosed kitchen in St Louis with a built-in sink, raised-panel cabinets, white cabinets, quartz worktops, beige splashback, stone slab splashback, stainless steel appliances, lino flooring and no island.
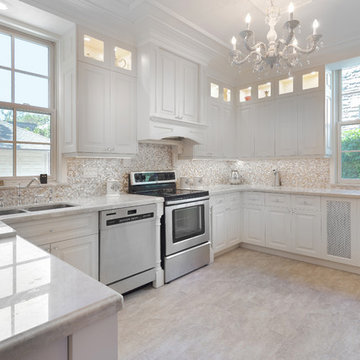
Custom kitchen in Forest Hill, Toronto
Photo of a large traditional u-shaped kitchen/diner in Toronto with a submerged sink, raised-panel cabinets, beige cabinets, quartz worktops, beige splashback, mosaic tiled splashback, white appliances, lino flooring, no island, beige floors and beige worktops.
Photo of a large traditional u-shaped kitchen/diner in Toronto with a submerged sink, raised-panel cabinets, beige cabinets, quartz worktops, beige splashback, mosaic tiled splashback, white appliances, lino flooring, no island, beige floors and beige worktops.
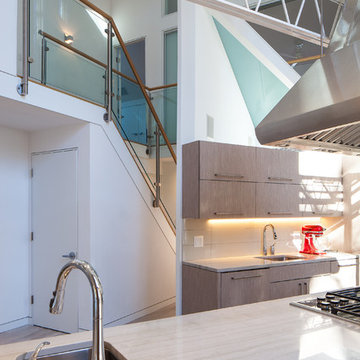
Our design for the expansion and gut renovation of a small 1200 square foot house in a residential neighborhood triples is size, and reworks the living arrangement. The rear addition takes advantage of southern exposure with a "greenhouse" room that provides solar heat gain in winter, shading in summer, and a vast connection to the rear yard.
Architecturally, we used an approach we call "willful practicality." The new soaring ceiling ties together first and second floors in a dramatic volumetric expansion of space, while providing increased ventilation and daylighting from greenhouse to operable windows and skylights at the peak. Exterior pockets of space are created from curved forces pushing in from outside to form cedar clad porch and stoop.
Sustainable design is employed throughout all materials, energy systems and insulation. Masonry exterior walls and concrete floors provide thermal mass for the interior by insulating the exterior. An ERV system facilitates increased air changes and minimizes changes to the interior air temperature. Energy and water saving features and renewable, non-toxic materal selections are important aspects of the house design. Environmental community issues are addressed with a drywell in the side yard to mitigate rain runoff into the town sewer system. The long sloping south facing roof is in anticipation of future solar panels, with the standing seam metal roof providing anchoring opportunities for the panels.
The exterior walls are clad in stucco, cedar, and cement-fiber panels defining different areas of the house. Closed cell spray insulation is applied to exterior walls and roof, giving the house an "air-tight" seal against air infiltration and a high R-value. The ERV system provides the ventilation needed with this tight envelope. The interior comfort level and economizing are the beneficial results of the building methods and systems employed in the house.
Photographer: Peter Kubilus
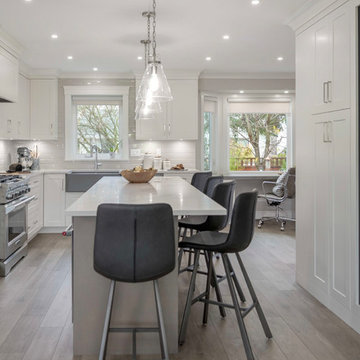
Wheat Gum Photography
Photo of a medium sized traditional u-shaped kitchen/diner in Vancouver with a belfast sink, shaker cabinets, white cabinets, quartz worktops, white splashback, metro tiled splashback, stainless steel appliances, lino flooring, an island, brown floors and multicoloured worktops.
Photo of a medium sized traditional u-shaped kitchen/diner in Vancouver with a belfast sink, shaker cabinets, white cabinets, quartz worktops, white splashback, metro tiled splashback, stainless steel appliances, lino flooring, an island, brown floors and multicoloured worktops.
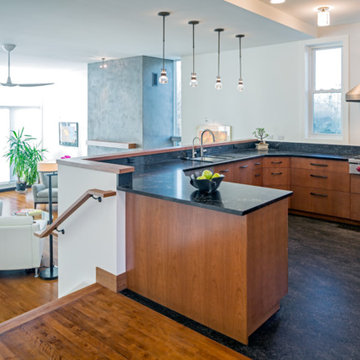
Peter Sellar - Photo Klik Photography
This is an example of a modern u-shaped open plan kitchen in Toronto with a built-in sink, flat-panel cabinets, medium wood cabinets, quartz worktops, white splashback, porcelain splashback, stainless steel appliances, lino flooring and a breakfast bar.
This is an example of a modern u-shaped open plan kitchen in Toronto with a built-in sink, flat-panel cabinets, medium wood cabinets, quartz worktops, white splashback, porcelain splashback, stainless steel appliances, lino flooring and a breakfast bar.
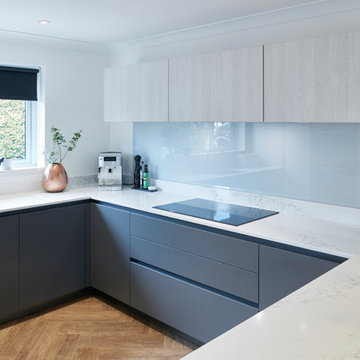
Complete kitchen design & installation
This is an example of a medium sized contemporary u-shaped kitchen/diner in Devon with a built-in sink, flat-panel cabinets, grey cabinets, quartz worktops, grey splashback, glass sheet splashback, integrated appliances, lino flooring and a breakfast bar.
This is an example of a medium sized contemporary u-shaped kitchen/diner in Devon with a built-in sink, flat-panel cabinets, grey cabinets, quartz worktops, grey splashback, glass sheet splashback, integrated appliances, lino flooring and a breakfast bar.
Kitchen with Quartz Worktops and Lino Flooring Ideas and Designs
8