Kitchen with Quartz Worktops and Medium Hardwood Flooring Ideas and Designs
Refine by:
Budget
Sort by:Popular Today
121 - 140 of 34,757 photos
Item 1 of 3
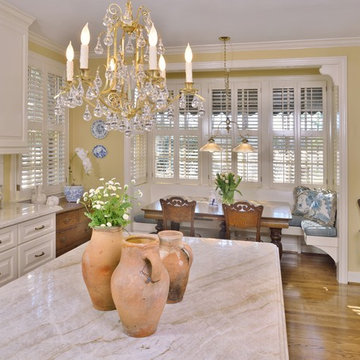
See the before images and get more info about this project at this link >>>> http://carlaaston.com/designed/white-kitchen-designed-by-carla-aston / Miro Dvorscak, photographer
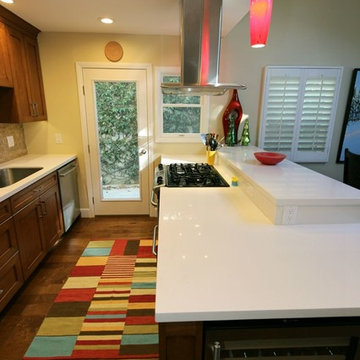
Inspiration for a small contemporary single-wall kitchen/diner in Orange County with a built-in sink, shaker cabinets, light wood cabinets, quartz worktops, grey splashback, stone tiled splashback, stainless steel appliances, medium hardwood flooring and an island.

Drew Rice, Red Pants Studio
Classic l-shaped open plan kitchen in Seattle with a submerged sink, glass-front cabinets, beige cabinets, quartz worktops, beige splashback, metro tiled splashback, stainless steel appliances, medium hardwood flooring, an island and brown floors.
Classic l-shaped open plan kitchen in Seattle with a submerged sink, glass-front cabinets, beige cabinets, quartz worktops, beige splashback, metro tiled splashback, stainless steel appliances, medium hardwood flooring, an island and brown floors.

- CotY 2014 Regional Winner: Residential Kitchen Over $120,000
- CotY 2014 Dallas Chapter Winner: Residential Kitchen Over $120,000
Ken Vaughan - Vaughan Creative Media
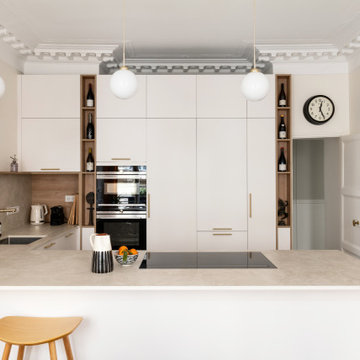
Un appartement familial haussmannien rénové, aménagé et agrandi avec la création d'un espace parental suite à la réunion de deux lots. Les fondamentaux classiques des pièces sont conservés et revisités tout en douceur avec des matériaux naturels et des couleurs apaisantes.
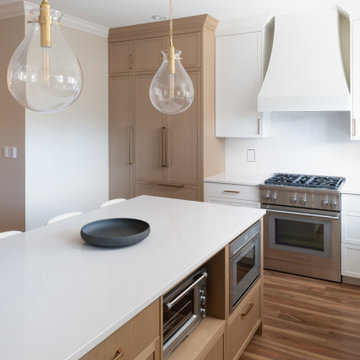
This whole project began with a kitchen overhaul to better meet the clients’ needs. We doubled cabinet capacity, tailoring drawers for personalized functionality. By replacing the back closet turned pantry, we installed a custom millwork cabinet with pullouts for efficient access to stored items. A new beverage fridge with bar storage was introduced for added convenience when entertaining. We reoriented and expanded the island, providing seating for 4 and doubling the work-side storage. Because the main floor is fully open, we discreetly placed functional items, like the microwave and much-used toaster oven, under the counter. An appliance garage, serving as a breakfast bar, now houses daily essentials like the toaster and blender. To maintain a clean, bright yet warm ambiance, we aligned the kitchen's aesthetic with the existing wood floors—opting for a blend of soft-toned wood and fresh white cabinets. We ran the countertop up the walls, in lieu of a tile backsplash, for easy cleaning and a simple look.

A partial remodel of a Marin ranch home, this residence was designed to highlight the incredible views outside its walls. The husband, an avid chef, requested the kitchen be a joyful space that supported his love of cooking. High ceilings, an open floor plan, and new hardware create a warm, comfortable atmosphere. With the concept that “less is more,” we focused on the orientation of each room and the introduction of clean-lined furnishings to highlight the view rather than the decor, while statement lighting, pillows, and textures added a punch to each space.

Kitchen with eat-in banquette
Design ideas for a traditional galley kitchen/diner in DC Metro with a submerged sink, shaker cabinets, green cabinets, quartz worktops, white splashback, ceramic splashback, stainless steel appliances, no island, brown floors, black worktops, exposed beams, a vaulted ceiling and medium hardwood flooring.
Design ideas for a traditional galley kitchen/diner in DC Metro with a submerged sink, shaker cabinets, green cabinets, quartz worktops, white splashback, ceramic splashback, stainless steel appliances, no island, brown floors, black worktops, exposed beams, a vaulted ceiling and medium hardwood flooring.
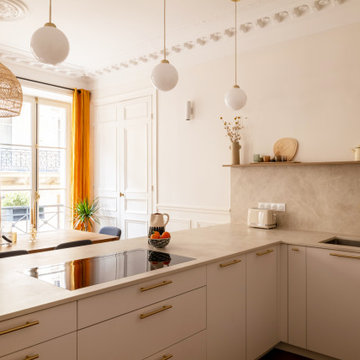
Un appartement familial haussmannien rénové, aménagé et agrandi avec la création d'un espace parental suite à la réunion de deux lots. Les fondamentaux classiques des pièces sont conservés et revisités tout en douceur avec des matériaux naturels et des couleurs apaisantes.
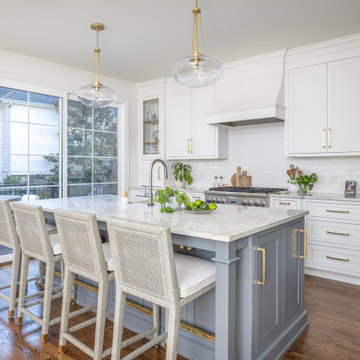
Photo of a medium sized classic open plan kitchen in Raleigh with a belfast sink, shaker cabinets, white cabinets, quartz worktops, white splashback, metro tiled splashback, stainless steel appliances, medium hardwood flooring, an island, brown floors and multicoloured worktops.
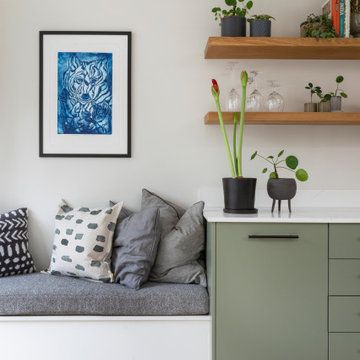
Design ideas for a contemporary kitchen in London with flat-panel cabinets, green cabinets, quartz worktops, medium hardwood flooring, an island and white worktops.

Remodel the galley kitchen & dining into office and walk in pantry and open concept kitchen
Inspiration for a medium sized classic u-shaped kitchen pantry in Dallas with a belfast sink, shaker cabinets, white cabinets, quartz worktops, white splashback, stone tiled splashback, stainless steel appliances, medium hardwood flooring, an island, brown floors and white worktops.
Inspiration for a medium sized classic u-shaped kitchen pantry in Dallas with a belfast sink, shaker cabinets, white cabinets, quartz worktops, white splashback, stone tiled splashback, stainless steel appliances, medium hardwood flooring, an island, brown floors and white worktops.

Photo of an expansive modern galley open plan kitchen in Salt Lake City with a submerged sink, flat-panel cabinets, medium wood cabinets, quartz worktops, beige splashback, stone slab splashback, stainless steel appliances, medium hardwood flooring, an island, brown floors, beige worktops and a coffered ceiling.
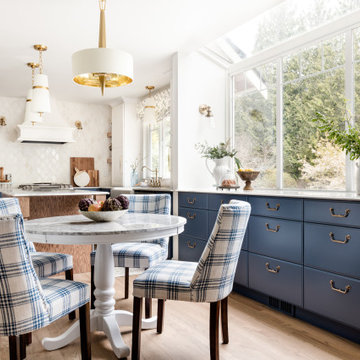
The design brief for this project was to create a kitchen befitting an English country cottage. Denim beadboard cabinetry, aged tile, and natural stone countertops provide the feel of timelessness, while the antiqued bronze fixtures and decorative vent hood deliver a sense of bespoke craftsmanship. Efficient use of space planning creates a kitchen that packs a powerful punch into a small footprint. The end result was everything the client hoped for and more, giving them the cottage kitchen of their dreams!
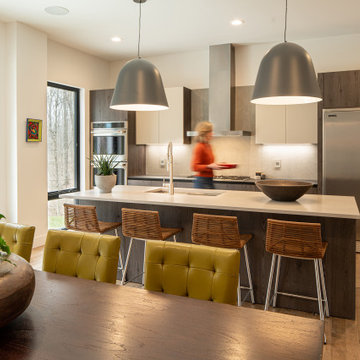
open concert. modern Scandinavian. eat in kitchen. Warm tones, monochromatic
This is an example of a medium sized scandinavian single-wall open plan kitchen in Cincinnati with a submerged sink, flat-panel cabinets, grey cabinets, quartz worktops, grey splashback, cement tile splashback, stainless steel appliances, medium hardwood flooring, an island, brown floors and grey worktops.
This is an example of a medium sized scandinavian single-wall open plan kitchen in Cincinnati with a submerged sink, flat-panel cabinets, grey cabinets, quartz worktops, grey splashback, cement tile splashback, stainless steel appliances, medium hardwood flooring, an island, brown floors and grey worktops.
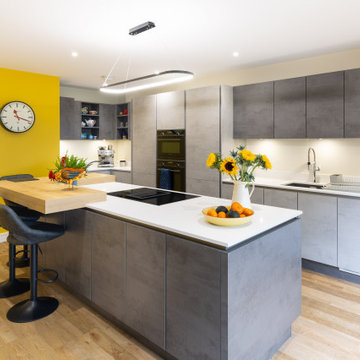
Amazing Kitchen transformation ! Mixture of light and dark grey concrete doors with very inviting laminate Breakfast bar.
Medium sized modern l-shaped kitchen/diner in Hampshire with a submerged sink, flat-panel cabinets, grey cabinets, quartz worktops, black appliances, medium hardwood flooring, an island, white worktops, all types of ceiling and feature lighting.
Medium sized modern l-shaped kitchen/diner in Hampshire with a submerged sink, flat-panel cabinets, grey cabinets, quartz worktops, black appliances, medium hardwood flooring, an island, white worktops, all types of ceiling and feature lighting.
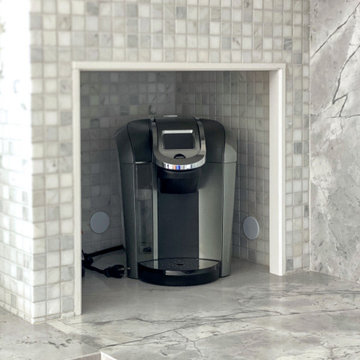
Kitchen design and remodel with black and white cabinetry, gray and white leathered quartzite countertop and slab backsplash, a marble niche, polished nickel fixtures and a butcher block walnut, Sub-Zero Wolf gas range top, stainless steel double oven, and refrigerator. Nearby fireplace has a newly designed mantel, tile surround and hearth, and painted to match black kitchen cabinetry.
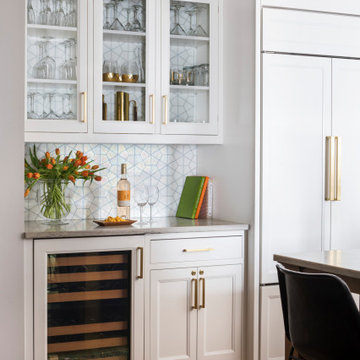
A grand Larchmont Tudor with original millwork and details was ready for a new kitchen after raising the kids and spending decades cooking in a cramped dark kitchen. Designer Sarah Robertson of Studio Dearborn helped her client achieve a look that blended perfectly with the Tudor home. The kitchen was bumped out a bit to open up the space, and new millwork was designed to bring the original Tudor charm into the modernized kitchen space. A geometric Ann Sacks tile introduces shape and texture to the space, and a little modern edginess, while the cabinetry and doors reflect the old world motifs of a Tudor revival.
Photos Adam Macchia. For more information, you may visit our website at www.studiodearborn.com or email us at info@studiodearborn.com.
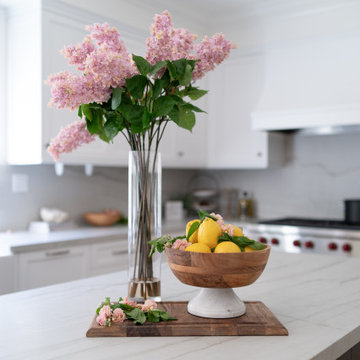
Inspiration for a medium sized classic galley open plan kitchen in Denver with a belfast sink, recessed-panel cabinets, white cabinets, quartz worktops, white splashback, stone slab splashback, stainless steel appliances, medium hardwood flooring, an island, brown floors and white worktops.

Full custom, inset arch and flat front cabinets. Design by: Alison Giese Interiors.
Design ideas for a large traditional enclosed kitchen in DC Metro with a submerged sink, flat-panel cabinets, green cabinets, quartz worktops, grey splashback, tonge and groove splashback, coloured appliances, medium hardwood flooring, an island, brown floors, grey worktops and a timber clad ceiling.
Design ideas for a large traditional enclosed kitchen in DC Metro with a submerged sink, flat-panel cabinets, green cabinets, quartz worktops, grey splashback, tonge and groove splashback, coloured appliances, medium hardwood flooring, an island, brown floors, grey worktops and a timber clad ceiling.
Kitchen with Quartz Worktops and Medium Hardwood Flooring Ideas and Designs
7