Kitchen with Quartz Worktops and Multiple Islands Ideas and Designs
Refine by:
Budget
Sort by:Popular Today
121 - 140 of 5,558 photos
Item 1 of 3
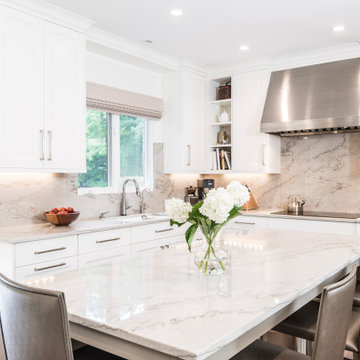
This homeowner came to us with her basic design ready for us to execute for her kitchen, but also asked us to design and update her entry, sunroom and fireplace. Her kitchen was 80’s standard builder grade cabinetry and laminate countertops and she had a knee wall separating her kitchen from the family room. We removed that wall and installed a custom cabinetry buffet to complement the cabinetry of the kitchen, allowing for access from all sides. We removed a desk area in the kitchen and converted it to a closed organization station complete with a charging station for phones and computers. Calcutta Quartzite countertops were used throughout and continued seamlessly up the walls as a backsplash to create a wow factor. We converted a closet into a pantry cabinet, and new stainless appliances, including a microwave drawer completed this renovation.
Additionally, we updated her sunroom by removing the “popcorn” textured ceiling and gave it a fresh updated coat of paint. We installed 12x24 tile floor giving the room a simple classic transformation. Finally, we renewed the fireplace area, by building a custom mantle and adding wood paneling and trim to soften the marble fireplace face and a simple coat of paint in the entry and a new chandelier brought a lighter and fresher impact upon entering the home.
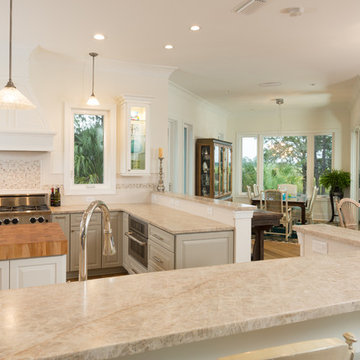
Inspiration for a large traditional u-shaped open plan kitchen in Jacksonville with a submerged sink, raised-panel cabinets, beige cabinets, quartz worktops, beige splashback, mosaic tiled splashback, stainless steel appliances, medium hardwood flooring, multiple islands, brown floors and beige worktops.

Inspiration for a large classic galley kitchen/diner in San Diego with a belfast sink, flat-panel cabinets, green cabinets, quartz worktops, grey splashback, stone slab splashback, stainless steel appliances, vinyl flooring, multiple islands, brown floors and grey worktops.

Design ideas for an expansive classic u-shaped open plan kitchen in Atlanta with a submerged sink, beaded cabinets, white cabinets, quartz worktops, multi-coloured splashback, marble splashback, integrated appliances, medium hardwood flooring, multiple islands, brown floors and white worktops.

Inspiration for a large traditional l-shaped kitchen/diner in Denver with a belfast sink, recessed-panel cabinets, light wood cabinets, quartz worktops, white splashback, matchstick tiled splashback, stainless steel appliances, light hardwood flooring, multiple islands, beige floors, white worktops and a coffered ceiling.
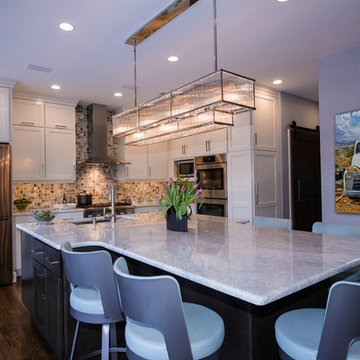
Voted best of Houzz 2014, 2015, 2016 & 2017!
Since 1974, Performance Kitchens & Home has been re-inventing spaces for every room in the home. Specializing in older homes for Kitchens, Bathrooms, Den, Family Rooms and any room in the home that needs creative storage solutions for cabinetry.
We offer color rendering services to help you see what your space will look like, so you can be comfortable with your choices! Our Design team is ready help you see your vision and guide you through the entire process!
Photography by: Juniper Wind Designs LLC
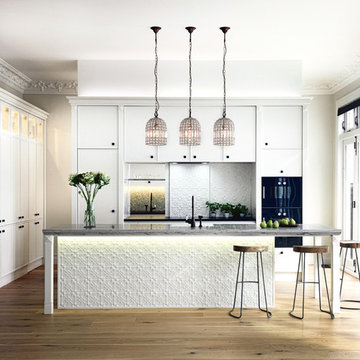
Designer Natalie Du Bois
Photographer Jane Usher
Design ideas for a large victorian l-shaped kitchen in Auckland with a belfast sink, raised-panel cabinets, white cabinets, quartz worktops, white splashback, black appliances, light hardwood flooring and multiple islands.
Design ideas for a large victorian l-shaped kitchen in Auckland with a belfast sink, raised-panel cabinets, white cabinets, quartz worktops, white splashback, black appliances, light hardwood flooring and multiple islands.
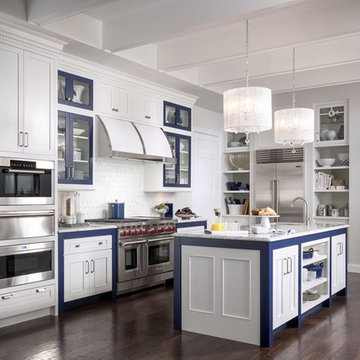
Large vintage u-shaped enclosed kitchen in New Orleans with recessed-panel cabinets, white cabinets, quartz worktops, white splashback, a submerged sink, ceramic splashback, stainless steel appliances, dark hardwood flooring and multiple islands.
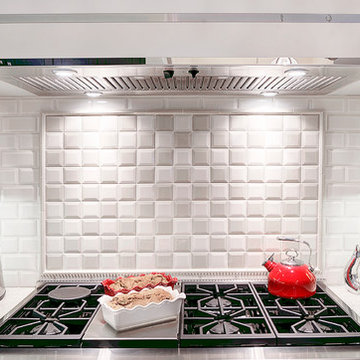
Photo of a large traditional kitchen/diner in Miami with a single-bowl sink, shaker cabinets, white cabinets, quartz worktops, white splashback, metro tiled splashback, integrated appliances, porcelain flooring and multiple islands.
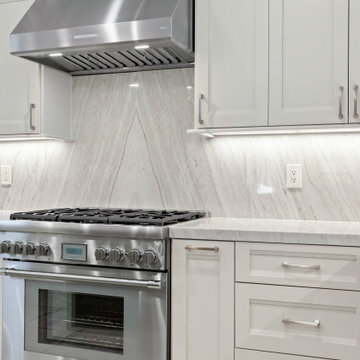
This classic gray kitchen with white oak island is a great combination of classic and modern style. The gray cabinets and walls create a timeless look that blends in with any style of home. The white oak island adds an extra touch of elegance while providing a natural contrast to the gray walls. The countertops of the island feature a sleek marble material that provides a smooth surface for meal preparation. The combination of the gray and white elements creates a cohesive and stylish look that will look beautiful for years to come.

Photo of an expansive traditional l-shaped enclosed kitchen in Miami with a submerged sink, flat-panel cabinets, medium wood cabinets, quartz worktops, metallic splashback, glass tiled splashback, integrated appliances, porcelain flooring, multiple islands, grey floors and beige worktops.
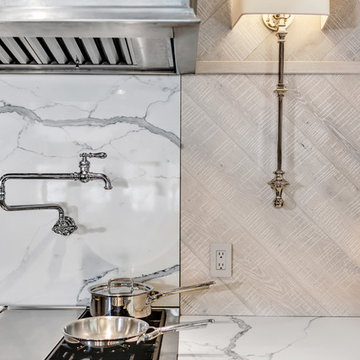
Jeff Dow Photography
Rustic l-shaped kitchen/diner in Other with a belfast sink, recessed-panel cabinets, white cabinets, multiple islands, brown floors, white worktops, quartz worktops, white splashback, stone slab splashback, stainless steel appliances and dark hardwood flooring.
Rustic l-shaped kitchen/diner in Other with a belfast sink, recessed-panel cabinets, white cabinets, multiple islands, brown floors, white worktops, quartz worktops, white splashback, stone slab splashback, stainless steel appliances and dark hardwood flooring.
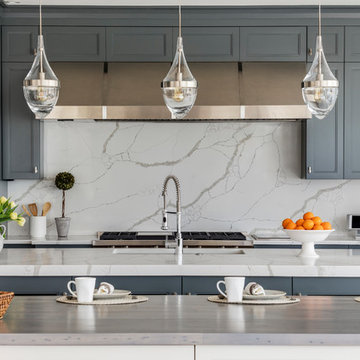
Design ideas for a large traditional l-shaped open plan kitchen in Boston with a submerged sink, recessed-panel cabinets, grey cabinets, quartz worktops, white splashback, stone slab splashback, stainless steel appliances, medium hardwood flooring, multiple islands, brown floors and white worktops.

Mowlem & Co: Flourish Kitchen
In this classically beautiful kitchen, hand-painted Shaker style doors are framed by quarter cockbeading and subtly detailed with brushed aluminium handles. An impressive 2.85m-long island unit takes centre stage, while nestled underneath a dramatic canopy a four-oven AGA is flanked by finely-crafted furniture that is perfectly suited to the grandeur of this detached Edwardian property.
With striking pendant lighting overhead and sleek quartz worktops, balanced by warm accents of American Walnut and the glamour of antique mirror, this is a kitchen/living room designed for both cosy family life and stylish socialising. High windows form a sunlit backdrop for anything from cocktails to a family Sunday lunch, set into a glorious bay window area overlooking lush garden.
A generous larder with pocket doors, walnut interiors and horse-shoe shaped shelves is the crowning glory of a range of carefully considered and customised storage. Furthermore, a separate boot room is discreetly located to one side and painted in a contrasting colour to the Shadow White of the main room, and from here there is also access to a well-equipped utility room.
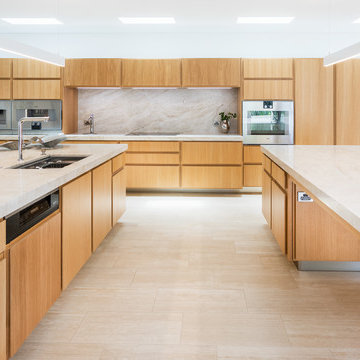
Silvertone Photography
Photo of an expansive contemporary kitchen in Perth with light wood cabinets, quartz worktops and multiple islands.
Photo of an expansive contemporary kitchen in Perth with light wood cabinets, quartz worktops and multiple islands.
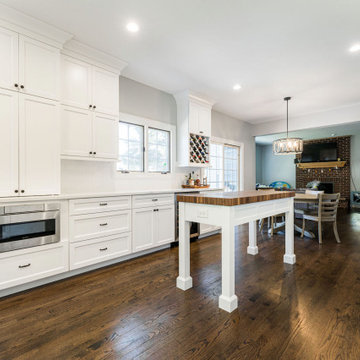
Design ideas for a medium sized classic kitchen/diner in Chicago with a submerged sink, recessed-panel cabinets, white cabinets, quartz worktops, white splashback, metro tiled splashback, stainless steel appliances, dark hardwood flooring, multiple islands, brown floors and white worktops.
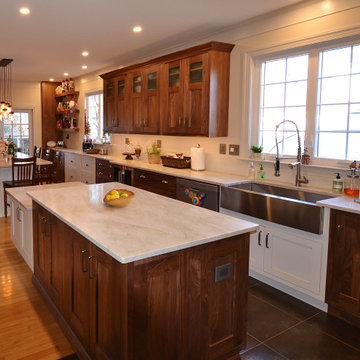
This kitchen was designed for cooking, baking, and candy making. We tiled the main work triangle flooring for durability and easy cleaning. The client can cook and bake all day using the new 48” pro range and 36” induction cooktop. Countertop space is not lacking in this two island design. Taj Mahal quartzite countertops are beautiful and great for prepping dough or a cold surface for rolling candy. Fieldstone Cabinetry in walnut with a natural finish sprinkled with some macadamia painted finish gives the kitchen an elegant home feel mixed with all the professional appliances. I love the double stainless steel hoods. This kitchen has it all from form to function.
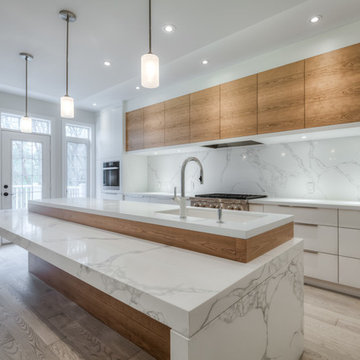
Inspiration for a medium sized modern galley kitchen/diner in Toronto with a submerged sink, flat-panel cabinets, medium wood cabinets, quartz worktops, white splashback, stone slab splashback, integrated appliances, light hardwood flooring, multiple islands, grey floors and white worktops.
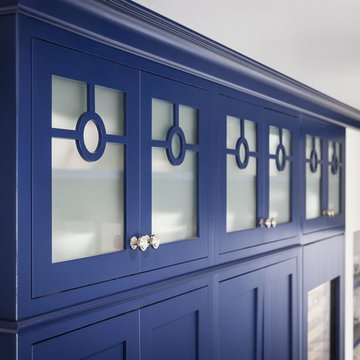
Inspiration for a large vintage u-shaped enclosed kitchen in New Orleans with a submerged sink, recessed-panel cabinets, white cabinets, quartz worktops, white splashback, ceramic splashback, stainless steel appliances, dark hardwood flooring and multiple islands.
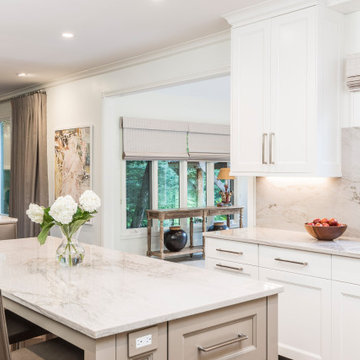
This homeowner came to us with her basic design ready for us to execute for her kitchen, but also asked us to design and update her entry, sunroom and fireplace. Her kitchen was 80’s standard builder grade cabinetry and laminate countertops and she had a knee wall separating her kitchen from the family room. We removed that wall and installed a custom cabinetry buffet to complement the cabinetry of the kitchen, allowing for access from all sides. We removed a desk area in the kitchen and converted it to a closed organization station complete with a charging station for phones and computers. Calcutta Quartzite countertops were used throughout and continued seamlessly up the walls as a backsplash to create a wow factor. We converted a closet into a pantry cabinet, and new stainless appliances, including a microwave drawer completed this renovation.
Additionally, we updated her sunroom by removing the “popcorn” textured ceiling and gave it a fresh updated coat of paint. We installed 12x24 tile floor giving the room a simple classic transformation. Finally, we renewed the fireplace area, by building a custom mantle and adding wood paneling and trim to soften the marble fireplace face and a simple coat of paint in the entry and a new chandelier brought a lighter and fresher impact upon entering the home.
Kitchen with Quartz Worktops and Multiple Islands Ideas and Designs
7