Kitchen with Quartz Worktops and Porcelain Flooring Ideas and Designs
Refine by:
Budget
Sort by:Popular Today
121 - 140 of 17,827 photos
Item 1 of 3
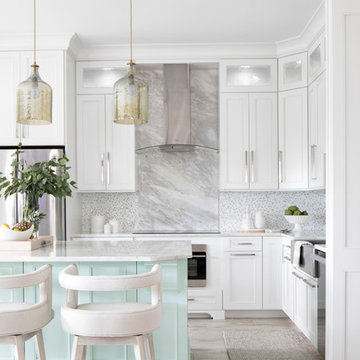
custom kitchen with full height cabinets and glass inserts, accent color at island, modern swivel bar stools, metallic pendant lighting. stone backsplash with glass accent

This is an example of a large contemporary l-shaped kitchen with a submerged sink, flat-panel cabinets, dark wood cabinets, quartz worktops, multi-coloured splashback, mosaic tiled splashback, stainless steel appliances, porcelain flooring, multiple islands and beige floors.
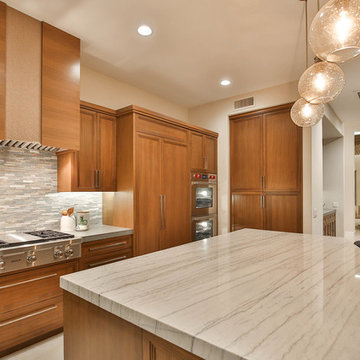
Trent Teigen
This is an example of a medium sized traditional u-shaped open plan kitchen in Other with a double-bowl sink, recessed-panel cabinets, brown cabinets, quartz worktops, blue splashback, mosaic tiled splashback, stainless steel appliances, porcelain flooring, an island and beige floors.
This is an example of a medium sized traditional u-shaped open plan kitchen in Other with a double-bowl sink, recessed-panel cabinets, brown cabinets, quartz worktops, blue splashback, mosaic tiled splashback, stainless steel appliances, porcelain flooring, an island and beige floors.
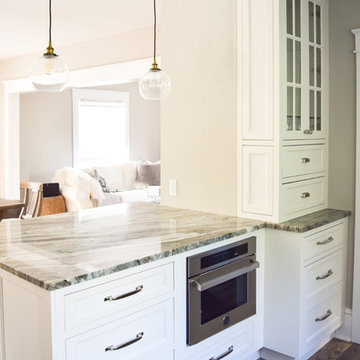
Ally Young
Small country l-shaped kitchen/diner in New York with a submerged sink, shaker cabinets, white cabinets, quartz worktops, blue splashback, glass tiled splashback, stainless steel appliances, porcelain flooring and a breakfast bar.
Small country l-shaped kitchen/diner in New York with a submerged sink, shaker cabinets, white cabinets, quartz worktops, blue splashback, glass tiled splashback, stainless steel appliances, porcelain flooring and a breakfast bar.
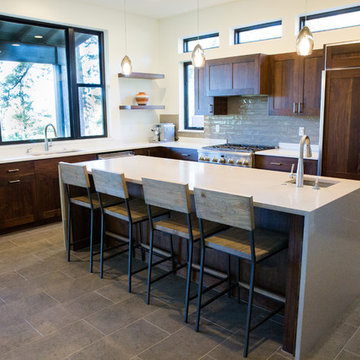
Design ideas for a large traditional l-shaped kitchen/diner in Other with a double-bowl sink, shaker cabinets, dark wood cabinets, quartz worktops, grey splashback, glass tiled splashback, stainless steel appliances, porcelain flooring, an island and grey floors.
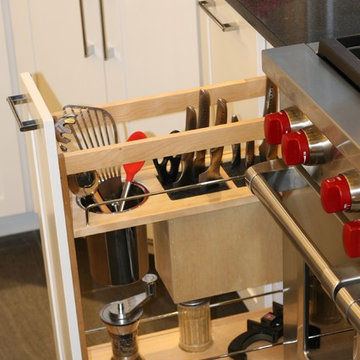
Design ideas for a large classic l-shaped kitchen pantry in Detroit with a submerged sink, shaker cabinets, white cabinets, quartz worktops, grey splashback, stone tiled splashback, stainless steel appliances, porcelain flooring and multiple islands.

Artista Homes
Photo of a medium sized contemporary l-shaped kitchen in Other with a submerged sink, flat-panel cabinets, brown cabinets, quartz worktops, white splashback, glass sheet splashback, stainless steel appliances, porcelain flooring, an island, white floors and white worktops.
Photo of a medium sized contemporary l-shaped kitchen in Other with a submerged sink, flat-panel cabinets, brown cabinets, quartz worktops, white splashback, glass sheet splashback, stainless steel appliances, porcelain flooring, an island, white floors and white worktops.

Kitchen remodel & addition in Denver.
This is an example of a medium sized modern galley kitchen/diner in Denver with a submerged sink, flat-panel cabinets, medium wood cabinets, quartz worktops, green splashback, glass tiled splashback, stainless steel appliances, porcelain flooring and an island.
This is an example of a medium sized modern galley kitchen/diner in Denver with a submerged sink, flat-panel cabinets, medium wood cabinets, quartz worktops, green splashback, glass tiled splashback, stainless steel appliances, porcelain flooring and an island.

The existing kitchen layout created tight work aisles, minimal counter and storage space, and utilized only 62% of the overall available space, which was the impetus for the remodel. The clients’ wanted a modern farmhouse feel, but their overall focus was specific: “quality craftsmanship, attention to detail, and a well thought out and creative redesign for the spaces”. They also requested designated areas for baking, entertaining, and family meals, double ovens, better ventilation, island seating, a wet bar, and the addition of mudroom storage.
Creating a design that not only fulfilled their wish list, but felt cohesive, and left as little “unused” space as possible, was the major challenge of this project. A large part of that challenge was not being able to change or eliminate any of the existing entryways and windows. This made the location of the island critical, as it needed to leave clearances for work aisles, seating, and walkways.
The island seating is provided by a Wenge “Flying W” top that cantilevers out from its corner and is supported by recessed steel supports and waterfall ends, adding interest and dimension to the large rectangular space. Proper ventilation was achieved, along with creating a focal point, by moving the cooktop to the exterior wall and designing a custom wood hood above, that is ducted directly outside. Adding bench seating from the base cabinets to the East wall, created the connection the space needed. Opposite of the bench seats, the wet bar is also connected to the East wall, and is easily accessible from the dining room, kitchen table, and island. To create the modern farmhouse aesthetic, a mix of white and seafoam painted cabinetry were accented with stained cherry interiors, trims, and shelves, which mimicked the cherry hardwoods in the adjacent rooms and staircases. Built-in cabinetry that matched the kitchen was added to the mudroom, which included a bench seat with vented shoe storage, hooks, and a tall cabinet with an outlet for their vacuum.
The addition of a pop-up mixer lift, deep storage drawers, a microwave drawer, and a lower cabinet at the end of the island, with a soapstone top, and includes a stainless-steel baking drawer organizer, makes for the ultimate “baking center”. LED lights inside and under the wall cabinets provide task lighting at the quartzite countertops, as well as mood lighting when dimmed.

Beautiful Modern Kitchen. With Led Lighting and Quartzite Countertops. Blum Hardware and black handles
Design ideas for a large modern l-shaped kitchen/diner in Miami with a built-in sink, flat-panel cabinets, medium wood cabinets, quartz worktops, multi-coloured splashback, marble splashback, black appliances, porcelain flooring, an island, grey floors and multicoloured worktops.
Design ideas for a large modern l-shaped kitchen/diner in Miami with a built-in sink, flat-panel cabinets, medium wood cabinets, quartz worktops, multi-coloured splashback, marble splashback, black appliances, porcelain flooring, an island, grey floors and multicoloured worktops.

Inheriting a white kitchen with glazed cabinets was not what this new homeowner expected. She is more of a shabby-chic farmhouse type. While they loved the hearth and tile work, it would be quite an expense to replace this many cabinets. The solution, reface them in a Driftwood and Portobella stain that both offer the rustic look the homeowner was going for. Maintain the new warm palette by replacing the countertops in Cambria Warm for a subtle, yet elegant kitchen design.

This couples small kitchen was in dire need of an update. The homeowner is an avid cook and cookbook collector so finding a special place for some of his most prized cookbooks was a must!
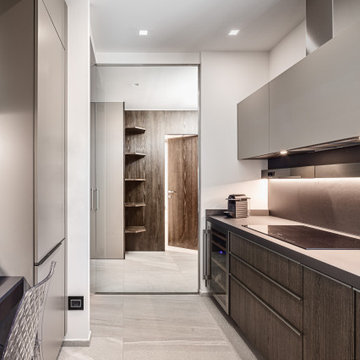
Photo of a small contemporary galley enclosed kitchen in Other with porcelain flooring, beige floors, dark wood cabinets, quartz worktops and grey worktops.
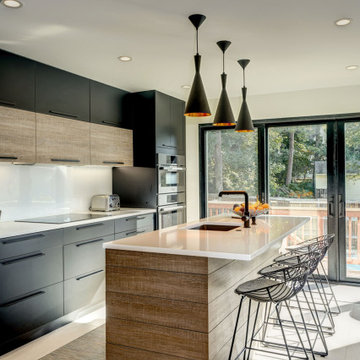
Inspiration for a medium sized contemporary single-wall kitchen/diner in DC Metro with a single-bowl sink, flat-panel cabinets, black cabinets, quartz worktops, white splashback, glass sheet splashback, stainless steel appliances, porcelain flooring, an island, beige floors and white worktops.
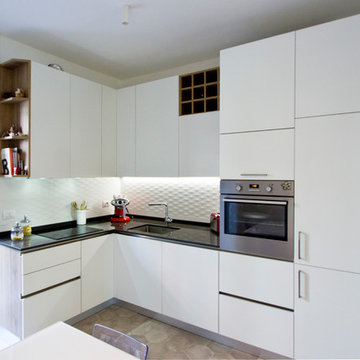
Vista cucina. Piastrelle in gres porcellanato esagonali: FAP ceramiche, serie Firenze, colore bianco.
Cucina stile minimal, bianco e legno, top in okite.

This bright urban oasis is perfectly appointed with O'Brien Harris Cabinetry in Chicago's bespoke Chatham White Oak cabinetry. The scope of the project included a kitchen that is open to the great room and a bar. The open-concept design is perfect for entertaining. Countertops are Carrara marble, and the backsplash is a white subway tile, which keeps the palette light and bright. The kitchen is accented with polished nickel hardware. Niches were created for open shelving on the oven wall. A custom hood fabricated by O’Brien Harris with stainless banding creates a focal point in the space. Windows take up the entire back wall, which posed a storage challenge. The solution? Our kitchen designers extended the kitchen cabinetry into the great room to accommodate the family’s storage requirements. obrienharris.com

This is an example of a large contemporary u-shaped open plan kitchen in Other with a belfast sink, flat-panel cabinets, medium wood cabinets, metro tiled splashback, an island, beige floors, quartz worktops, black splashback, stainless steel appliances and porcelain flooring.
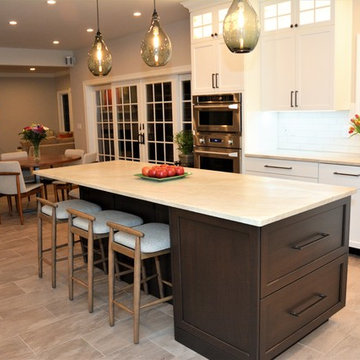
Here can see the reverse view of the island and the eating area. The kitchen is more spacious, light and easier to work in.
Large traditional l-shaped kitchen/diner in New York with a submerged sink, recessed-panel cabinets, dark wood cabinets, quartz worktops, white splashback, cement tile splashback, stainless steel appliances, porcelain flooring, an island and brown floors.
Large traditional l-shaped kitchen/diner in New York with a submerged sink, recessed-panel cabinets, dark wood cabinets, quartz worktops, white splashback, cement tile splashback, stainless steel appliances, porcelain flooring, an island and brown floors.
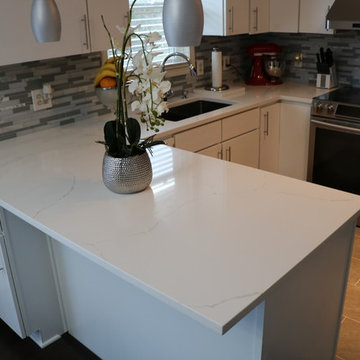
Inspiration for a small contemporary u-shaped kitchen in Grand Rapids with a submerged sink, flat-panel cabinets, white cabinets, quartz worktops, grey splashback, matchstick tiled splashback, stainless steel appliances, porcelain flooring, a breakfast bar and brown floors.
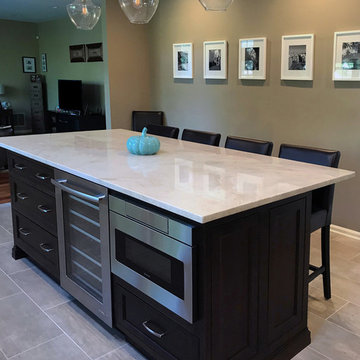
Brandon Farms, Pennington, NJ. Dream kitchen! Our clients were ready to update their kitchen and increase its functionality. We removed the small eat-in area and extended cabinetry along the back wall. An over-sized island works for gathering, dining, and prep. Island includes under-counter microwave and beverage center. Beautiful custom cabinetry and range hood, stunning quartzite countertops, glass subway tile including a herringbone detail with metal listello above the range complete this update.
Kitchen with Quartz Worktops and Porcelain Flooring Ideas and Designs
7