Kitchen with Quartz Worktops Ideas and Designs
Refine by:
Budget
Sort by:Popular Today
1 - 20 of 35 photos
Item 1 of 5

Design ideas for a coastal l-shaped open plan kitchen in Other with a submerged sink, shaker cabinets, white cabinets, white splashback, medium hardwood flooring, an island, brown floors, black worktops, exposed beams, a timber clad ceiling, a vaulted ceiling, quartz worktops, marble splashback and integrated appliances.

Inspiration for a large rural u-shaped open plan kitchen in Denver with an island, shaker cabinets, white cabinets, grey splashback, brown floors, a submerged sink, quartz worktops, marble splashback, integrated appliances, light hardwood flooring and white worktops.

Northfield, IL kitchen remodel has an open floor plan which allows for better daylight dispursement. Defining the kitchen, dining, and sitting room space by varying ceiling design and open cabinetry makes the rooms more spacious, yet each space remains well defined. The added skylights in the hall gave natural light in the interior hallway as well as down the lower level stairway. The updated closets and baths use every inch wisely and the visual sight lines throughout are crisp and clean.
Norman Sizemore Photography
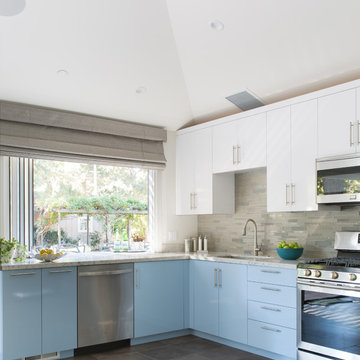
This serving window opens fro the kitchen to the pool house providing a quick and easy way to serve guests. Blue and white cabinets make a light and airy space. Photography: Suzanna Scott Photography
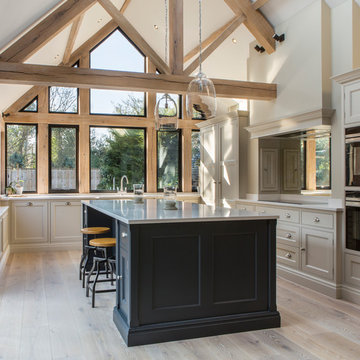
Bespoke kitchen design from Langstaff-Ellis - classic beaded shaker-style kitchen. More inspiration at https://langstaff-ellis.co.uk/kitchen-design/
Photography Lucy Walters. Copyright Langstaff-Ellis Limited
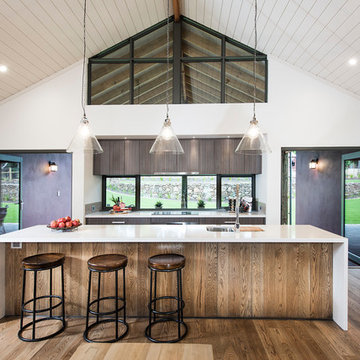
Joel Barbitta
Design ideas for a medium sized contemporary galley kitchen/diner in Perth with an island, a submerged sink, flat-panel cabinets, dark wood cabinets, quartz worktops, glass sheet splashback, stainless steel appliances and vinyl flooring.
Design ideas for a medium sized contemporary galley kitchen/diner in Perth with an island, a submerged sink, flat-panel cabinets, dark wood cabinets, quartz worktops, glass sheet splashback, stainless steel appliances and vinyl flooring.
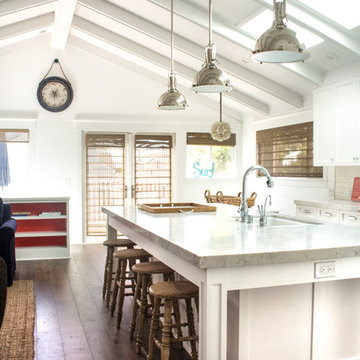
Photo of a medium sized coastal galley open plan kitchen in Los Angeles with a submerged sink, shaker cabinets, white cabinets, white splashback, dark hardwood flooring, an island, quartz worktops and brown floors.

Jessamyn Harris Photography
Master Touch Construction
This is an example of a medium sized midcentury u-shaped kitchen in San Francisco with a submerged sink, flat-panel cabinets, medium wood cabinets, stainless steel appliances, quartz worktops, beige splashback, glass tiled splashback, light hardwood flooring, an island, beige floors and white worktops.
This is an example of a medium sized midcentury u-shaped kitchen in San Francisco with a submerged sink, flat-panel cabinets, medium wood cabinets, stainless steel appliances, quartz worktops, beige splashback, glass tiled splashback, light hardwood flooring, an island, beige floors and white worktops.
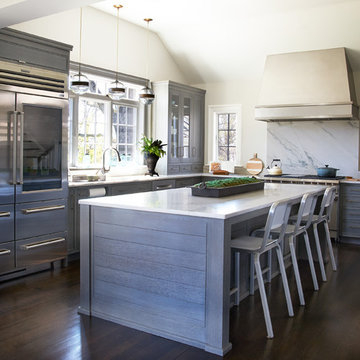
A lovely rustic modern kitchen in cerused rift sawn oak cabinetry by Studio Dearborn. White Macauba quartzite countertops and backsplash by Marble America. Wolf 48” range. Refrigerator by Subzero. Dishwasher by Bosch. Garrison pendant lights by Arteriors. Stools by Emeco, 1951 Counter stool. Rangehood by Rangecraft. Schaub & Co. Italian Contemporary pulls 6” in Brushed brass finish. Photography c 2015 by Jeff McNamara

Photo by Caleb Vandermeer Photography
Large retro galley kitchen/diner in Portland with a submerged sink, flat-panel cabinets, medium wood cabinets, quartz worktops, white splashback, stone slab splashback, porcelain flooring, an island, white worktops, grey floors and integrated appliances.
Large retro galley kitchen/diner in Portland with a submerged sink, flat-panel cabinets, medium wood cabinets, quartz worktops, white splashback, stone slab splashback, porcelain flooring, an island, white worktops, grey floors and integrated appliances.

Builder: John Kraemer & Sons | Architect: TEA2 Architects | Interior Design: Marcia Morine | Photography: Landmark Photography
Photo of a rustic galley kitchen/diner in Minneapolis with a belfast sink, quartz worktops, integrated appliances, medium hardwood flooring, shaker cabinets, black cabinets, no island and brown floors.
Photo of a rustic galley kitchen/diner in Minneapolis with a belfast sink, quartz worktops, integrated appliances, medium hardwood flooring, shaker cabinets, black cabinets, no island and brown floors.
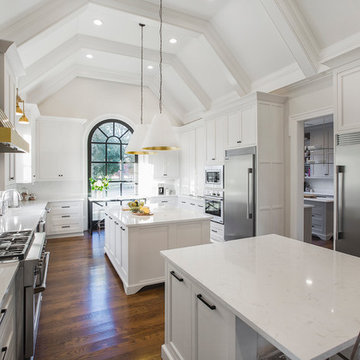
Pure One Photography
Design ideas for a traditional u-shaped enclosed kitchen in Nashville with a belfast sink, recessed-panel cabinets, white cabinets, stainless steel appliances, medium hardwood flooring, multiple islands, quartz worktops and brown floors.
Design ideas for a traditional u-shaped enclosed kitchen in Nashville with a belfast sink, recessed-panel cabinets, white cabinets, stainless steel appliances, medium hardwood flooring, multiple islands, quartz worktops and brown floors.
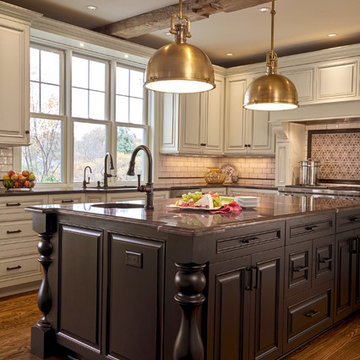
Nancy Yuenkle, Barb Paulini
This is an example of a large traditional u-shaped kitchen/diner in Milwaukee with a submerged sink, beaded cabinets, beige cabinets, quartz worktops, beige splashback, ceramic splashback, stainless steel appliances, dark hardwood flooring and multiple islands.
This is an example of a large traditional u-shaped kitchen/diner in Milwaukee with a submerged sink, beaded cabinets, beige cabinets, quartz worktops, beige splashback, ceramic splashback, stainless steel appliances, dark hardwood flooring and multiple islands.
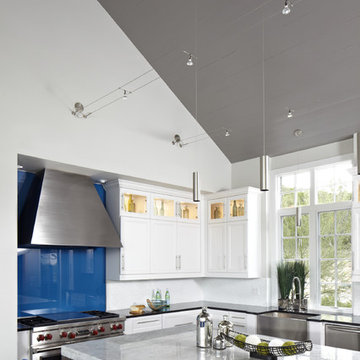
Architecture-DK Studios
Photography-Lars Fraser
Contemporary kitchen in Austin with stainless steel appliances, quartz worktops, blue splashback and glass sheet splashback.
Contemporary kitchen in Austin with stainless steel appliances, quartz worktops, blue splashback and glass sheet splashback.
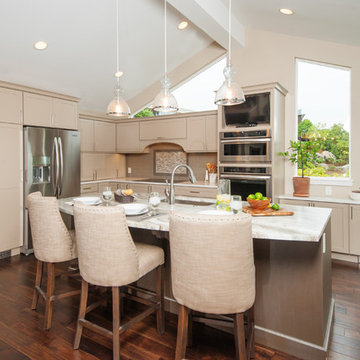
Drew Rice, Red Pants Studio
Inspiration for a traditional l-shaped open plan kitchen in Seattle with shaker cabinets, beige cabinets, beige splashback, stainless steel appliances, a submerged sink, quartz worktops, metro tiled splashback, medium hardwood flooring, an island and brown floors.
Inspiration for a traditional l-shaped open plan kitchen in Seattle with shaker cabinets, beige cabinets, beige splashback, stainless steel appliances, a submerged sink, quartz worktops, metro tiled splashback, medium hardwood flooring, an island and brown floors.
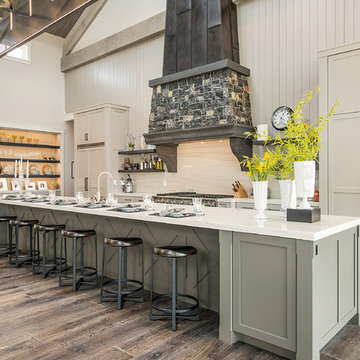
Large country u-shaped kitchen/diner in San Francisco with shaker cabinets, beige cabinets, beige splashback, stone slab splashback, integrated appliances, dark hardwood flooring, an island, brown floors, a belfast sink, quartz worktops and white worktops.

This new construction timber lake house kitchen captures the long water views from both the island prep sink and perimeter clean up sink, which are both flanked by their own respective dishwashers. The homeowners often entertain parties of 14 to 20 friends and family who love to congregate in the kitchen and adjoining keeping room which necessitated the six-place snack bar. Although a large space overall, the work triangle was kept tight. Gourmet chef appliances include 2 warming drawers, 2 ovens and a steam oven, and a microwave, with a hidden drop-down TV tucked between them.
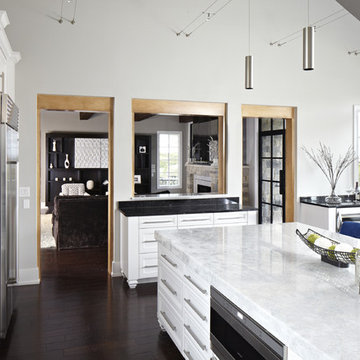
Architecture-DK Studios
Photography-Lars Fraser
This is an example of a contemporary kitchen in Austin with stainless steel appliances and quartz worktops.
This is an example of a contemporary kitchen in Austin with stainless steel appliances and quartz worktops.
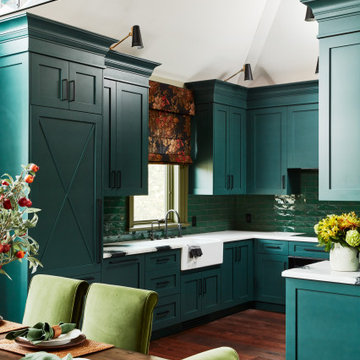
Rustic yet refined, this modern country retreat blends old and new in masterful ways, creating a fresh yet timeless experience. The structured, austere exterior gives way to an inviting interior. The palette of subdued greens, sunny yellows, and watery blues draws inspiration from nature. Whether in the upholstery or on the walls, trailing blooms lend a note of softness throughout. The dark teal kitchen receives an injection of light from a thoughtfully-appointed skylight; a dining room with vaulted ceilings and bead board walls add a rustic feel. The wall treatment continues through the main floor to the living room, highlighted by a large and inviting limestone fireplace that gives the relaxed room a note of grandeur. Turquoise subway tiles elevate the laundry room from utilitarian to charming. Flanked by large windows, the home is abound with natural vistas. Antlers, antique framed mirrors and plaid trim accentuates the high ceilings. Hand scraped wood flooring from Schotten & Hansen line the wide corridors and provide the ideal space for lounging.
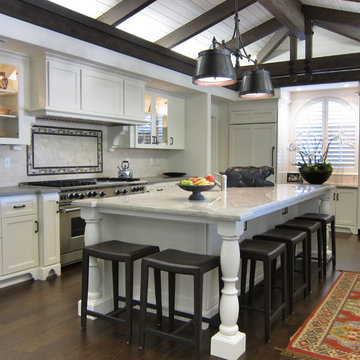
photo: Dash Borinstein
Design ideas for a large classic kitchen in Los Angeles with shaker cabinets, integrated appliances, white cabinets, quartz worktops, multi-coloured splashback, mosaic tiled splashback, dark hardwood flooring and an island.
Design ideas for a large classic kitchen in Los Angeles with shaker cabinets, integrated appliances, white cabinets, quartz worktops, multi-coloured splashback, mosaic tiled splashback, dark hardwood flooring and an island.
Kitchen with Quartz Worktops Ideas and Designs
1