Kitchen with Recessed-panel Cabinets and a Drop Ceiling Ideas and Designs
Refine by:
Budget
Sort by:Popular Today
141 - 160 of 892 photos
Item 1 of 3
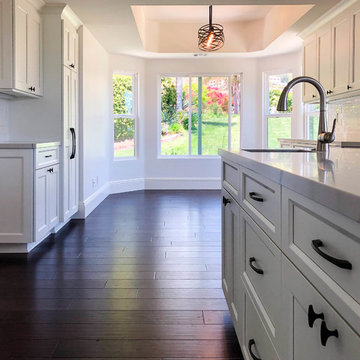
Malibu, CA - Complete Home Remodel
Installation of hardwood flooring, cabinets, appliances, windows, base molding, countertops and a fresh paint to finish.
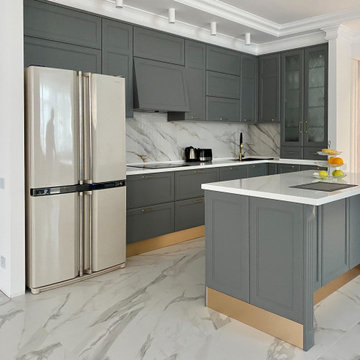
кухня в стиле неоклассика на заказ
Inspiration for a medium sized classic grey and white l-shaped kitchen/diner in Other with a submerged sink, recessed-panel cabinets, grey cabinets, composite countertops, white splashback, porcelain splashback, stainless steel appliances, porcelain flooring, an island, white floors, white worktops and a drop ceiling.
Inspiration for a medium sized classic grey and white l-shaped kitchen/diner in Other with a submerged sink, recessed-panel cabinets, grey cabinets, composite countertops, white splashback, porcelain splashback, stainless steel appliances, porcelain flooring, an island, white floors, white worktops and a drop ceiling.
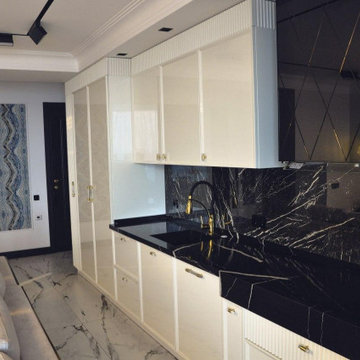
Inspiration for a large contemporary single-wall open plan kitchen in Other with an integrated sink, recessed-panel cabinets, beige cabinets, composite countertops, black splashback, black appliances, black worktops and a drop ceiling.
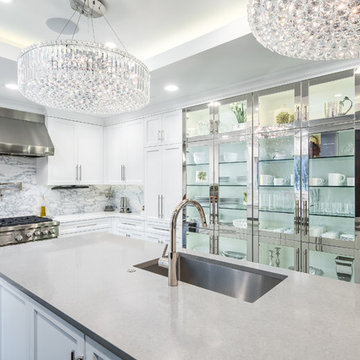
Photo of a large modern u-shaped kitchen/diner in Dallas with a submerged sink, recessed-panel cabinets, white cabinets, engineered stone countertops, white splashback, marble splashback, stainless steel appliances, dark hardwood flooring, an island, brown floors, white worktops and a drop ceiling.
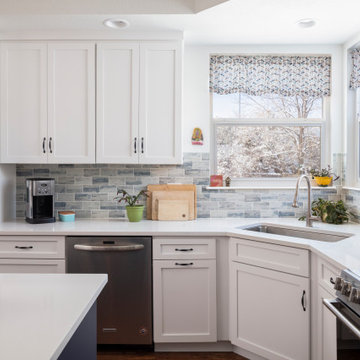
This house was new to the homeowner. Due to the dated, nonfunctional kitchen space, it was necessary to update the space to match their style. Creating this bright, modern farmhouse kitchen was the ideal update that was important. As well as using a white cabinet/ with a pop of color and, of course, functional cabinets for better use of the space.
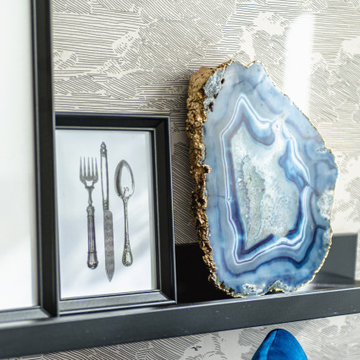
Medium sized traditional l-shaped kitchen/diner in Other with a single-bowl sink, recessed-panel cabinets, white cabinets, composite countertops, blue splashback, ceramic splashback, black appliances, ceramic flooring, beige floors, white worktops and a drop ceiling.
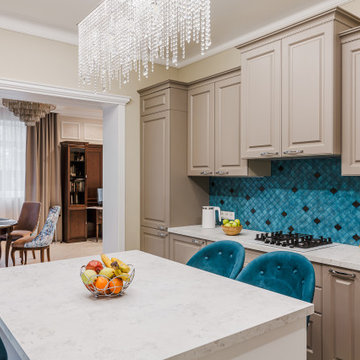
Проект двухэтажного дома площадью 250 кв.м. был спроектирован и реализован за 9 месяцев в общей сложности. Это дом для молодой семьи с двумя детьми. Хозяйка дома предпочитает современную классику, поэтому мы использовали в отделке интерьера филенчатые фасады, линкрусту, молдинги на стенах, декоративную штукатурку и керамогранит под мрамор для покрытия пола в гостиной и кухни. Кухня имеет остров, за которым семья предпочитает завтракать и пить чай или кофе совместно.
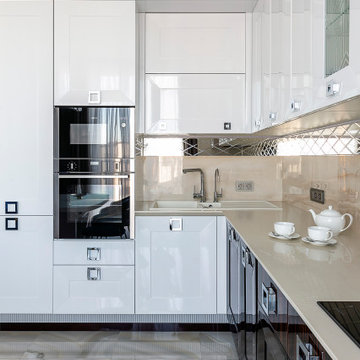
This is an example of a medium sized classic l-shaped open plan kitchen in Moscow with a built-in sink, recessed-panel cabinets, white cabinets, engineered stone countertops, beige splashback, porcelain splashback, integrated appliances, porcelain flooring, no island, white floors, beige worktops and a drop ceiling.
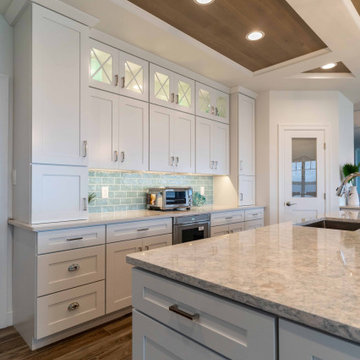
This transitional kitchen designed by Curtis Lumber Co., Inc has a beachy feel. The inspiration behind the design is the spectacular view of the lake and this kitchen really flatters the view. The homeowners wanted an oversize island, perfect for entertaining family and friends. The second island serves as a breakfast spot where they can enjoy the lake view. The cabinetry is Merillat Masterpiece, painted Maple in Dove White. The Countertops are Cambria quartz; the perimeter in Winterbourne™ and the Islands in Montgomery™. The kitchen is equipped with accessories including: a K-Cup® organizer, pull-out spice rack, pull out utensil insert, storage for pots and pans, roll out trash cans and a large walk-in pantry featuring a custom door from Reeb. The Transolid 16-gauge stainless steel undermount sink is from the Diamond Series. The tray ceiling really makes an impact. It was built with drywall and custom stained red oak to compliment the floor which is Reserve, Saddle by Happy Floors.
Pictures property of Curtis Lumber Company.
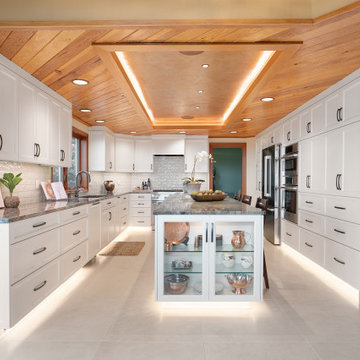
This white kitchen maximized its space by mixing glass display cabinets with concealed cabinets and drawers for lots of storage.
This is an example of a large classic u-shaped kitchen/diner in Portland with a submerged sink, recessed-panel cabinets, white cabinets, quartz worktops, white splashback, glass tiled splashback, stainless steel appliances, porcelain flooring, an island, beige floors, grey worktops and a drop ceiling.
This is an example of a large classic u-shaped kitchen/diner in Portland with a submerged sink, recessed-panel cabinets, white cabinets, quartz worktops, white splashback, glass tiled splashback, stainless steel appliances, porcelain flooring, an island, beige floors, grey worktops and a drop ceiling.
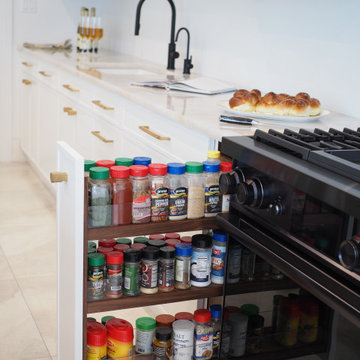
Large traditional u-shaped kitchen/diner in New York with a submerged sink, recessed-panel cabinets, black cabinets, quartz worktops, black appliances, porcelain flooring, an island, white floors, white worktops and a drop ceiling.
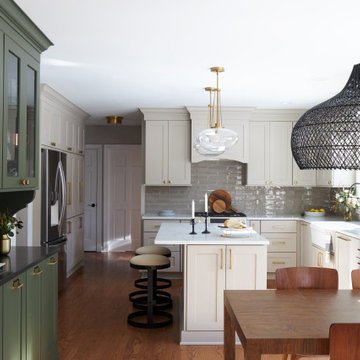
Download our free ebook, Creating the Ideal Kitchen. DOWNLOAD NOW
This family from Wheaton was ready to remodel their kitchen, dining room and powder room. The project didn’t call for any structural or space planning changes but the makeover still had a massive impact on their home. The homeowners wanted to change their dated 1990’s brown speckled granite and light maple kitchen. They liked the welcoming feeling they got from the wood and warm tones in their current kitchen, but this style clashed with their vision of a deVOL type kitchen, a London-based furniture company. Their inspiration came from the country homes of the UK that mix the warmth of traditional detail with clean lines and modern updates.
To create their vision, we started with all new framed cabinets with a modified overlay painted in beautiful, understated colors. Our clients were adamant about “no white cabinets.” Instead we used an oyster color for the perimeter and a custom color match to a specific shade of green chosen by the homeowner. The use of a simple color pallet reduces the visual noise and allows the space to feel open and welcoming. We also painted the trim above the cabinets the same color to make the cabinets look taller. The room trim was painted a bright clean white to match the ceiling.
In true English fashion our clients are not coffee drinkers, but they LOVE tea. We created a tea station for them where they can prepare and serve tea. We added plenty of glass to showcase their tea mugs and adapted the cabinetry below to accommodate storage for their tea items. Function is also key for the English kitchen and the homeowners. They requested a deep farmhouse sink and a cabinet devoted to their heavy mixer because they bake a lot. We then got rid of the stovetop on the island and wall oven and replaced both of them with a range located against the far wall. This gives them plenty of space on the island to roll out dough and prepare any number of baked goods. We then removed the bifold pantry doors and created custom built-ins with plenty of usable storage for all their cooking and baking needs.
The client wanted a big change to the dining room but still wanted to use their own furniture and rug. We installed a toile-like wallpaper on the top half of the room and supported it with white wainscot paneling. We also changed out the light fixture, showing us once again that small changes can have a big impact.
As the final touch, we also re-did the powder room to be in line with the rest of the first floor. We had the new vanity painted in the same oyster color as the kitchen cabinets and then covered the walls in a whimsical patterned wallpaper. Although the homeowners like subtle neutral colors they were willing to go a bit bold in the powder room for something unexpected. For more design inspiration go to: www.kitchenstudio-ge.com
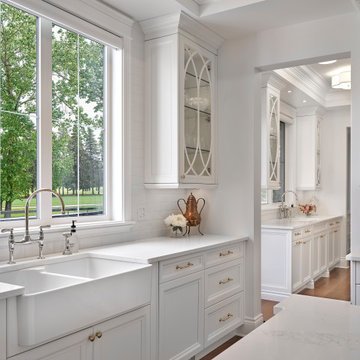
A brand new home is an opportunity to create from scratch and showcase the client’s style. This beautiful home backs onto the golf course providing gorgeous views while standing at the kitchen sink. The inspiration started from the helix mullion glass door cabinets. Careful attention to detail was given to create the layering of mouldings between the doors, crown, trims and base. Creating a streamline space was a necessity with a large kitchen. The distance between the fridge and sink is greater than normal but having a small sink on the island is incredibly helpful for preparation of meals. The follow of design between the kitchen and butler’s pantry was also important, and, was achieved with the use of helix doors.
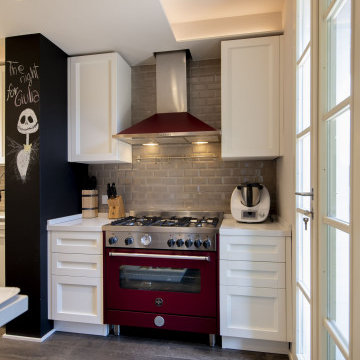
particolare è la colonna nera trattata a smalto in finitura lavagna, per poter scriverci sopra con i gessetti colorati.
This is an example of a medium sized eclectic u-shaped open plan kitchen in Florence with a submerged sink, recessed-panel cabinets, grey cabinets, composite countertops, metro tiled splashback, coloured appliances, porcelain flooring, a breakfast bar, grey floors, grey worktops and a drop ceiling.
This is an example of a medium sized eclectic u-shaped open plan kitchen in Florence with a submerged sink, recessed-panel cabinets, grey cabinets, composite countertops, metro tiled splashback, coloured appliances, porcelain flooring, a breakfast bar, grey floors, grey worktops and a drop ceiling.
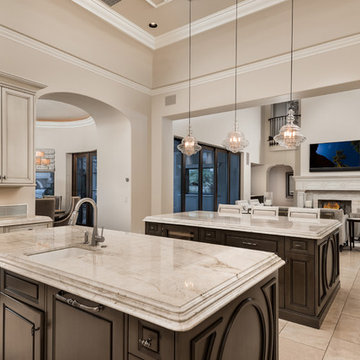
We love this kitchen's arched entryways, vaulted ceilings, and pendant lighting.
Photo of an expansive mediterranean u-shaped open plan kitchen in Phoenix with a belfast sink, recessed-panel cabinets, light wood cabinets, quartz worktops, multi-coloured splashback, porcelain splashback, stainless steel appliances, marble flooring, multiple islands, multi-coloured floors, multicoloured worktops and a drop ceiling.
Photo of an expansive mediterranean u-shaped open plan kitchen in Phoenix with a belfast sink, recessed-panel cabinets, light wood cabinets, quartz worktops, multi-coloured splashback, porcelain splashback, stainless steel appliances, marble flooring, multiple islands, multi-coloured floors, multicoloured worktops and a drop ceiling.
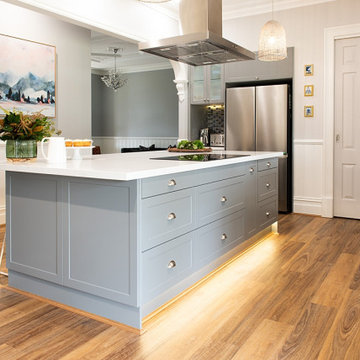
You can never have too much storage right! Creating perfect functionality in this traditional style home.
Photo of an expansive traditional galley kitchen pantry in Melbourne with a belfast sink, recessed-panel cabinets, grey cabinets, composite countertops, grey splashback, mosaic tiled splashback, stainless steel appliances, medium hardwood flooring, an island, white worktops and a drop ceiling.
Photo of an expansive traditional galley kitchen pantry in Melbourne with a belfast sink, recessed-panel cabinets, grey cabinets, composite countertops, grey splashback, mosaic tiled splashback, stainless steel appliances, medium hardwood flooring, an island, white worktops and a drop ceiling.
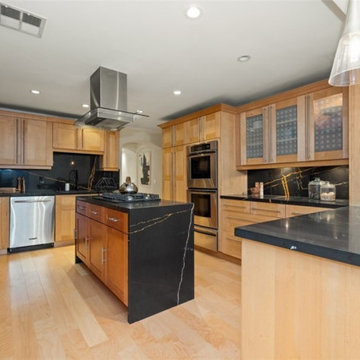
Whole Home Remodel - Kitchen
This handsome and resourceful kitchen is just a small part of the larger remodeling picture in this whole home remodeling project.
While promoting natural hardwood flooring and cabinetry and along with it's quartzite countertops, backsplash and stainless steel appliances, it's not only a visually impressive Kitchen, but also provides all the necessities of a fully functional Kitchen layout.
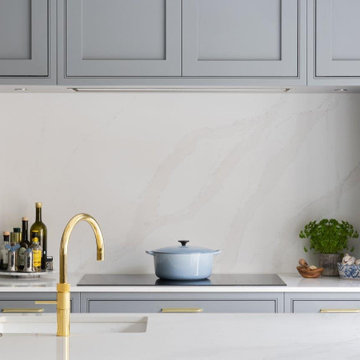
The owners of this kitchen had purchased a brand-new detached luxury house in Ascot, Berkshire which was designed and built by developers, Croft Homes.
Croft Homes introduced the owners to The Myers Touch to design and build a luxury kitchen that would not only be a central feature in their new open plan home but would mirror the premium interior finish and architectural features of the property.
Part of the owner's brief was to create a wow-factor kitchen that included cabinetry, materials and accessories in dark, moody tones that would match the opulent look of the rest of their home. The owners had a love of cooking and fine wine, so the design also had to allow them to cook, drink wine and enjoy not only together, but also for it allow them to entertain and host several friends and family events.
To answer their brief, The Myers Touch designed an elegant, timeless kitchen by choosing hand-crafted in-frame bespoke cabinetry made from a Tulipwood frame. Featuring elegant bead detailing, the cabinetry was finished in Farrow & Ball’s contemporary ‘Plummet’ grey tone for sophistication and a touch of drama. Blum interior drawers allowed for plenty of storage to ensure that the space remained tidy and uncluttered. Brass hinges and handles complement the cabinetry by adding a modern, contemporary touch to the traditional-style cabinets. The designer included a plinth skirting profile around the cabinetry to add detail and interest which looked timeless matched with the Herringbone flooring.
The bespoke cabinetry was designed around a statement Teca Home wine cabinet with feature integrated lighting that provided the ‘wow-factor’ and opulent style they desired. A Stainless Steel Fisher & Paykel Fridge Freezer was also included on the same cabinet row for ease of use when preparing food in the kitchen.
On the other cabinet wall, Siemens convention and steam-oven appliances frame the cabinetry around a Siemens induction hob that sits in front of a magnificent piece of Silestone Eternal Calacatta Gold acting as a splashback. The same Silestone natural stone worktops were also matched in a sleek, contrasting 20mm width to create a seamless look. Glass cabinetry was chosen above each of the ovens to display the owner’s favourite decorative items and add a touch of interior style.
To contrast with the grey-toned cabinetry, the large, central island unit was hand-painted in a dramatic Farrow & Ball ‘Hague Blue’ tone. An integrated sink with a chic Gold-finish Quooker PRO tap blends with the rest of the interior scheme. ‘Eternal Calacatta Gold’ stone worktops from Silestone match the hob worktop and splashback and were chosen to be a different thickness of 50mm to add grandeur and definition. Elegant brass-accented seating for up to 6 people allows for the owners to sit and prepare food together, socialise or host a meal for friends and family. To finish the scheme, the island is centred by a framed chandelier-style pendant to create a warm atmosphere and eye-catching interior feature.
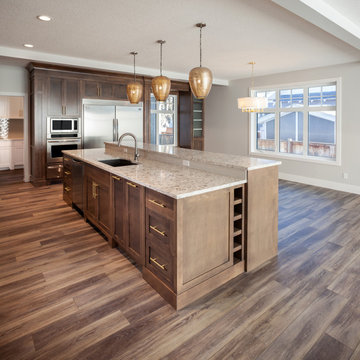
Custom Craftsman
Calgary, Alberta
Kitchen
Medium sized classic l-shaped kitchen/diner in Calgary with a submerged sink, recessed-panel cabinets, dark wood cabinets, marble worktops, multi-coloured splashback, ceramic splashback, stainless steel appliances, dark hardwood flooring, an island, brown floors, brown worktops and a drop ceiling.
Medium sized classic l-shaped kitchen/diner in Calgary with a submerged sink, recessed-panel cabinets, dark wood cabinets, marble worktops, multi-coloured splashback, ceramic splashback, stainless steel appliances, dark hardwood flooring, an island, brown floors, brown worktops and a drop ceiling.
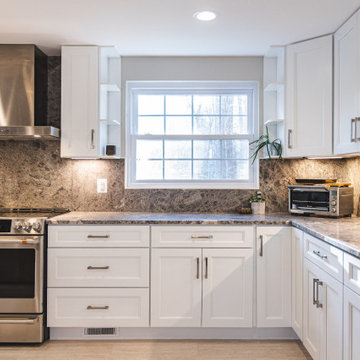
White recessed paneled all wood cabinets with quartzite countertops and full height backsplash
Inspiration for a large country u-shaped kitchen/diner in DC Metro with a belfast sink, recessed-panel cabinets, white cabinets, quartz worktops, blue splashback, stone slab splashback, stainless steel appliances, ceramic flooring, a breakfast bar, beige floors, blue worktops and a drop ceiling.
Inspiration for a large country u-shaped kitchen/diner in DC Metro with a belfast sink, recessed-panel cabinets, white cabinets, quartz worktops, blue splashback, stone slab splashback, stainless steel appliances, ceramic flooring, a breakfast bar, beige floors, blue worktops and a drop ceiling.
Kitchen with Recessed-panel Cabinets and a Drop Ceiling Ideas and Designs
8