Kitchen with Recessed-panel Cabinets and Brick Flooring Ideas and Designs
Refine by:
Budget
Sort by:Popular Today
121 - 140 of 306 photos
Item 1 of 3
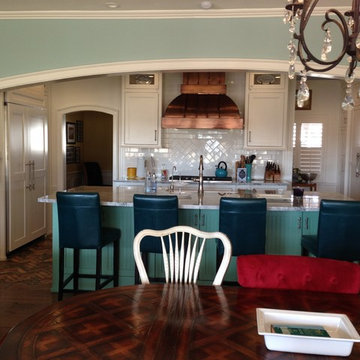
Inspiration for a large classic single-wall kitchen/diner in Austin with recessed-panel cabinets, white cabinets, white splashback, porcelain splashback, integrated appliances, brick flooring, an island and brown floors.
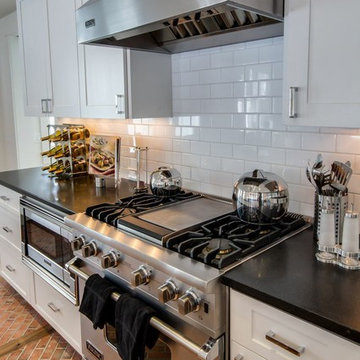
Granite, subway tile and Viking cooker. Monochrome touches offer a nice contrast to the warm brick floor.
Shift-Architects, Telluride Co
Inspiration for a large kitchen/diner in Denver with recessed-panel cabinets, white cabinets, granite worktops, white splashback, metro tiled splashback, stainless steel appliances, brick flooring and an island.
Inspiration for a large kitchen/diner in Denver with recessed-panel cabinets, white cabinets, granite worktops, white splashback, metro tiled splashback, stainless steel appliances, brick flooring and an island.
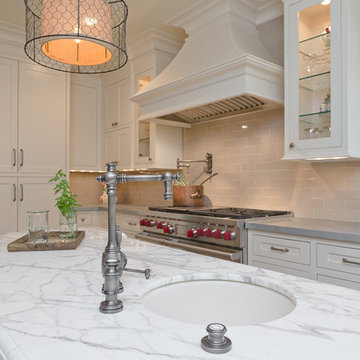
Mirador Builders
Medium sized classic u-shaped open plan kitchen in Houston with recessed-panel cabinets, white cabinets, marble worktops, beige splashback, stainless steel appliances, brick flooring and an island.
Medium sized classic u-shaped open plan kitchen in Houston with recessed-panel cabinets, white cabinets, marble worktops, beige splashback, stainless steel appliances, brick flooring and an island.
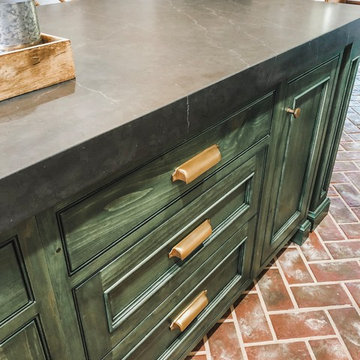
This is an example of a medium sized farmhouse u-shaped kitchen/diner in Philadelphia with a belfast sink, recessed-panel cabinets, white cabinets, soapstone worktops, white splashback, metro tiled splashback, stainless steel appliances, brick flooring, an island, red floors and black worktops.
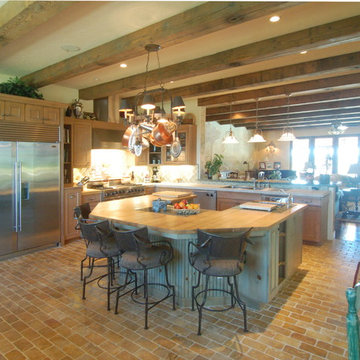
This Mediterranean style great room features a large kitchen space complete with two separate cooking stations and a large island. The main work station is next to the 48" built-in refrigerator with a double oven Viking range, chimney hood and lots of great storage. Then we have the sink on the peninsula -- located midway between the work stations and convenient to the island. Next is the mini cook station dedicated to the man of the house -- he loves to putter around in the kitchen and his wife didn't want him in her way. Thus he got his very own space with microwave and range -- he shares the space with the espresso machine. The U shaped island has a prep sink, marble baking block and lots of counter space. Also in the island are refrigerated drawers and a mobile serving cart.
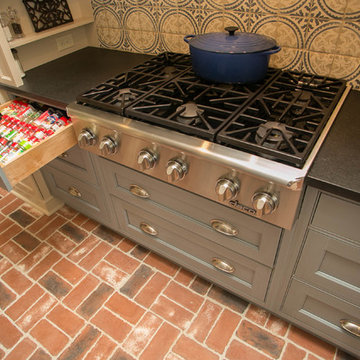
Eileen Casey
Photo of a medium sized classic l-shaped kitchen in New Orleans with a submerged sink, recessed-panel cabinets, stainless steel appliances, brick flooring and an island.
Photo of a medium sized classic l-shaped kitchen in New Orleans with a submerged sink, recessed-panel cabinets, stainless steel appliances, brick flooring and an island.
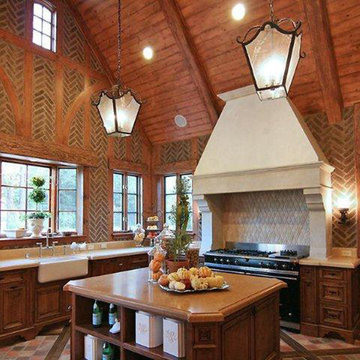
6" Rustic Hickory Hand scraped with custom stain
Inspiration for a medium sized traditional u-shaped kitchen in San Francisco with a belfast sink, recessed-panel cabinets, dark wood cabinets, brick splashback, stainless steel appliances, brick flooring and an island.
Inspiration for a medium sized traditional u-shaped kitchen in San Francisco with a belfast sink, recessed-panel cabinets, dark wood cabinets, brick splashback, stainless steel appliances, brick flooring and an island.
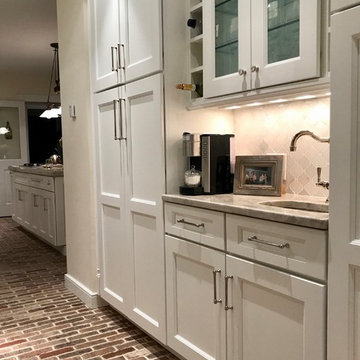
Photo of a kitchen in New York with a belfast sink, recessed-panel cabinets, white cabinets, quartz worktops, brick flooring and an island.
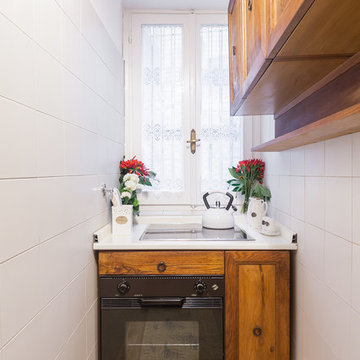
Edi Solari
Inspiration for a small country kitchen in Rome with recessed-panel cabinets, medium wood cabinets, composite countertops, black appliances and brick flooring.
Inspiration for a small country kitchen in Rome with recessed-panel cabinets, medium wood cabinets, composite countertops, black appliances and brick flooring.
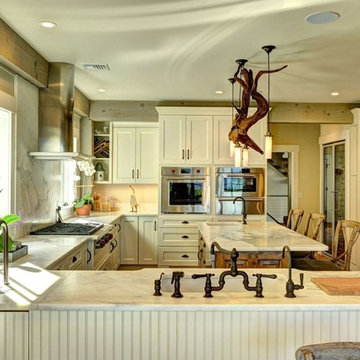
Barn House Rustic Contemporary
Chris Foster Photography
Design ideas for a large rural u-shaped kitchen/diner in Burlington with a submerged sink, recessed-panel cabinets, white cabinets, marble worktops, white splashback, stone slab splashback, stainless steel appliances, an island and brick flooring.
Design ideas for a large rural u-shaped kitchen/diner in Burlington with a submerged sink, recessed-panel cabinets, white cabinets, marble worktops, white splashback, stone slab splashback, stainless steel appliances, an island and brick flooring.
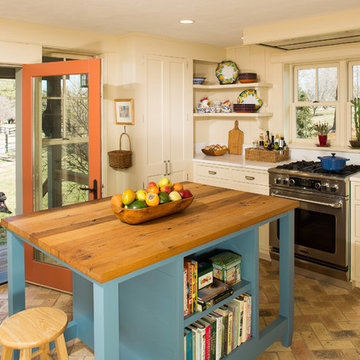
Greg Hadley Photography
Inspiration for a medium sized rural kitchen in DC Metro with a belfast sink, recessed-panel cabinets, blue cabinets, wood worktops, stainless steel appliances, brick flooring and an island.
Inspiration for a medium sized rural kitchen in DC Metro with a belfast sink, recessed-panel cabinets, blue cabinets, wood worktops, stainless steel appliances, brick flooring and an island.
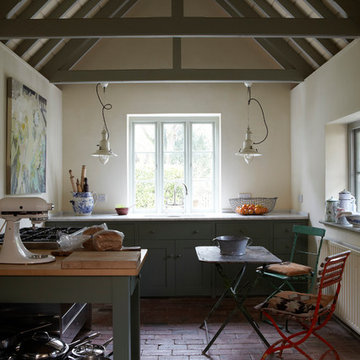
Inspiration for a medium sized traditional l-shaped open plan kitchen in Dorset with a built-in sink, recessed-panel cabinets, green cabinets, marble worktops, coloured appliances, brick flooring and an island.
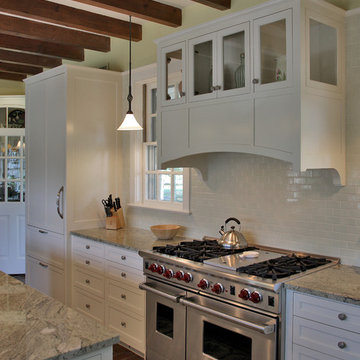
Photos by Ken Wyner
Photo of a farmhouse kitchen/diner in DC Metro with an integrated sink, recessed-panel cabinets, white cabinets, white splashback, metro tiled splashback, stainless steel appliances, brick flooring, an island and marble worktops.
Photo of a farmhouse kitchen/diner in DC Metro with an integrated sink, recessed-panel cabinets, white cabinets, white splashback, metro tiled splashback, stainless steel appliances, brick flooring, an island and marble worktops.
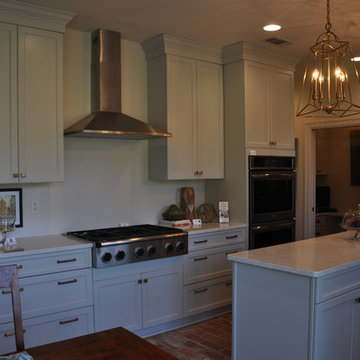
Don Kadair Photography
Design ideas for a medium sized classic kitchen/diner in New Orleans with engineered stone countertops, brick flooring, a submerged sink, recessed-panel cabinets, white cabinets, white splashback, metro tiled splashback, stainless steel appliances and an island.
Design ideas for a medium sized classic kitchen/diner in New Orleans with engineered stone countertops, brick flooring, a submerged sink, recessed-panel cabinets, white cabinets, white splashback, metro tiled splashback, stainless steel appliances and an island.
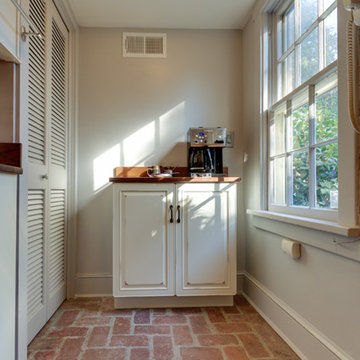
Design ideas for a small traditional galley enclosed kitchen in DC Metro with a single-bowl sink, recessed-panel cabinets, beige cabinets, wood worktops, multi-coloured splashback, stainless steel appliances, brick flooring and no island.
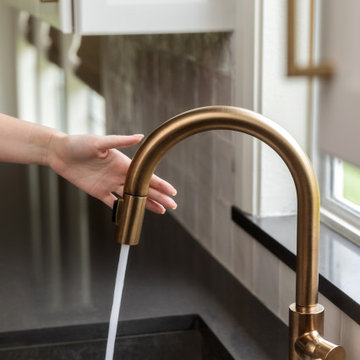
Photo of a large u-shaped kitchen/diner in New Orleans with a submerged sink, recessed-panel cabinets, white cabinets, quartz worktops, white splashback, metro tiled splashback, stainless steel appliances, brick flooring, an island, brown floors and grey worktops.
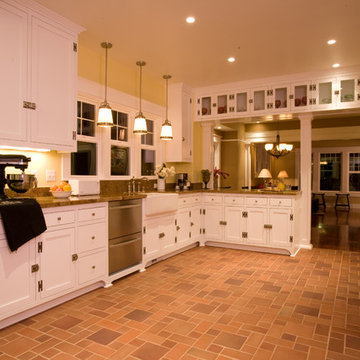
The new kitchen, with it's period style cabinetry, is designed for the modern day family. There is a large farmhouse sink, dishwasher drawers, Wolf range and panel refrigerator.
Brian Mc Lernon Photography
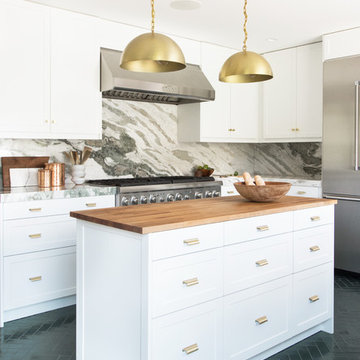
Designed by Sarah Sherman Samuel
This is an example of a large contemporary l-shaped enclosed kitchen in Los Angeles with recessed-panel cabinets, white cabinets, marble worktops, multi-coloured splashback, marble splashback, stainless steel appliances, brick flooring, an island, green floors and green worktops.
This is an example of a large contemporary l-shaped enclosed kitchen in Los Angeles with recessed-panel cabinets, white cabinets, marble worktops, multi-coloured splashback, marble splashback, stainless steel appliances, brick flooring, an island, green floors and green worktops.
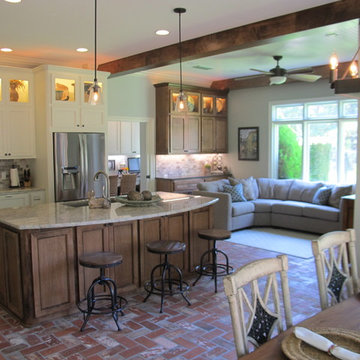
This kitchen, study area, sitting area and breakfast area got granite countertops, new cabinetry, brick floors, stainless steel appliances, new lighting, new furniture and room for the entire family to enjoy evenings together!
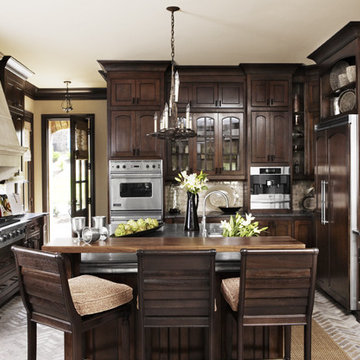
This renovated kitchen features brick floors, pewter countertops, and a cast stone hood.
Rachael Boling Photography
Expansive classic u-shaped kitchen/diner in Other with a belfast sink, recessed-panel cabinets, dark wood cabinets, beige splashback, ceramic splashback, stainless steel appliances, brick flooring and an island.
Expansive classic u-shaped kitchen/diner in Other with a belfast sink, recessed-panel cabinets, dark wood cabinets, beige splashback, ceramic splashback, stainless steel appliances, brick flooring and an island.
Kitchen with Recessed-panel Cabinets and Brick Flooring Ideas and Designs
7