Kitchen with Recessed-panel Cabinets and Cement Flooring Ideas and Designs
Refine by:
Budget
Sort by:Popular Today
1 - 20 of 650 photos
Item 1 of 3
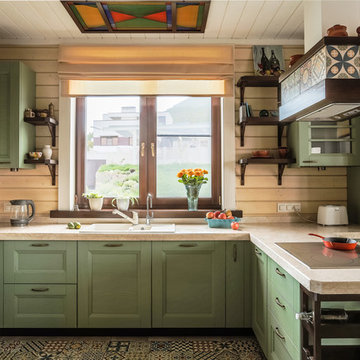
Михаил Чекалов
This is an example of a rural u-shaped kitchen in Other with a built-in sink, green cabinets, beige splashback, white appliances, a breakfast bar, multi-coloured floors, recessed-panel cabinets, wood splashback and cement flooring.
This is an example of a rural u-shaped kitchen in Other with a built-in sink, green cabinets, beige splashback, white appliances, a breakfast bar, multi-coloured floors, recessed-panel cabinets, wood splashback and cement flooring.

This transitional style living space is a breath of fresh air, beginning with the open concept kitchen featuring cool white walls, bronze pendant lighting and classically elegant Calacatta Dorada Quartz countertops by Vadara. White frameless cabinets by DeWils continue the soothing, modern color palette, resulting in a kitchen that balances a rustic Spanish aesthetic with bright, modern finishes. Mission red cement tile flooring lends the space a pop of Southern California charm that flows into a stunning stairwell highlighted by terracotta tile accents that complement without overwhelming the ceiling architecture above. The bathroom is a soothing escape with relaxing white relief subway tiles offset by wooden skylights and rich accents.
PROJECT DETAILS:
Style: Transitional
Countertops: Vadara Quartz (Calacatta Dorado)
Cabinets: White Frameless Cabinets, by DeWils
Hardware/Plumbing Fixture Finish: Oil Rubbed Bronze
Lighting Fixtures: Bronze Pendant lighting
Flooring: Cement Tile (color = Mission Red)
Tile/Backsplash: White subway with Terracotta accent
Paint Colors: White
Photographer: J.R. Maddox
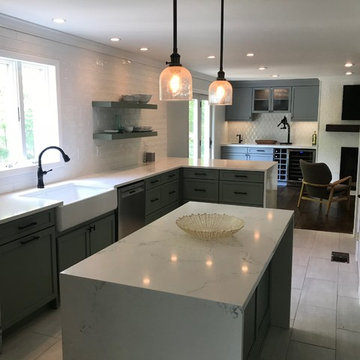
Inspiration for a medium sized modern l-shaped open plan kitchen in Other with a belfast sink, recessed-panel cabinets, grey cabinets, quartz worktops, white splashback, metro tiled splashback, stainless steel appliances, cement flooring, an island, grey floors and white worktops.
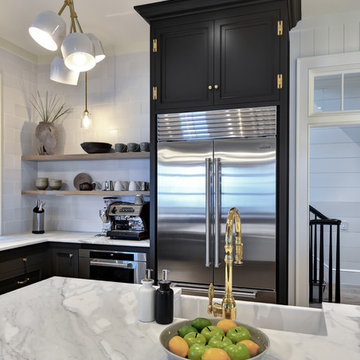
Photo of a medium sized rural u-shaped enclosed kitchen in Charleston with a belfast sink, recessed-panel cabinets, black cabinets, marble worktops, white splashback, metro tiled splashback, stainless steel appliances, cement flooring, an island, multi-coloured floors and white worktops.
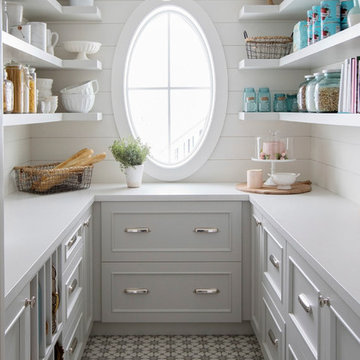
This pantry is not only gorgeous but super functional.
This is an example of a coastal u-shaped kitchen in Other with grey cabinets, engineered stone countertops, white splashback, wood splashback, cement flooring, white worktops, recessed-panel cabinets and multi-coloured floors.
This is an example of a coastal u-shaped kitchen in Other with grey cabinets, engineered stone countertops, white splashback, wood splashback, cement flooring, white worktops, recessed-panel cabinets and multi-coloured floors.
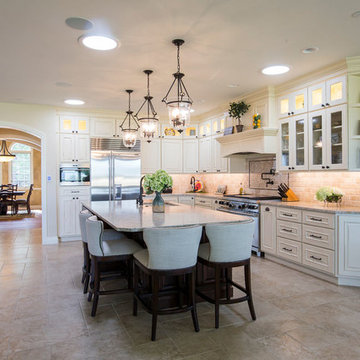
Stoneybrook Photos
Large classic l-shaped kitchen/diner in Denver with a submerged sink, recessed-panel cabinets, distressed cabinets, granite worktops, beige splashback, cement tile splashback, stainless steel appliances, cement flooring, grey floors, white worktops and an island.
Large classic l-shaped kitchen/diner in Denver with a submerged sink, recessed-panel cabinets, distressed cabinets, granite worktops, beige splashback, cement tile splashback, stainless steel appliances, cement flooring, grey floors, white worktops and an island.
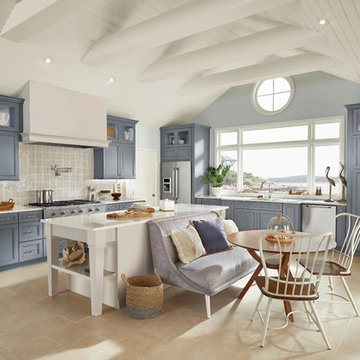
Photos from KraftMaid Cabinetry
Inspiration for a large nautical l-shaped kitchen/diner in Birmingham with a submerged sink, recessed-panel cabinets, quartz worktops, grey splashback, stone tiled splashback, stainless steel appliances, cement flooring, an island, beige floors, white worktops and grey cabinets.
Inspiration for a large nautical l-shaped kitchen/diner in Birmingham with a submerged sink, recessed-panel cabinets, quartz worktops, grey splashback, stone tiled splashback, stainless steel appliances, cement flooring, an island, beige floors, white worktops and grey cabinets.
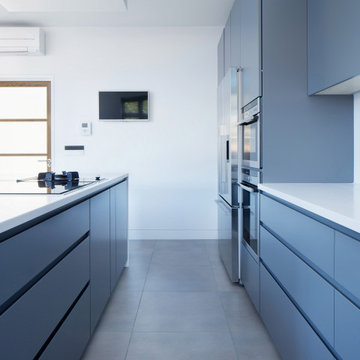
Modern clean kitchen design with lacquered handleless doors and drawers. White corian worktop for clean seamless look.
Photo of a medium sized modern l-shaped open plan kitchen in London with a built-in sink, recessed-panel cabinets, grey cabinets, engineered stone countertops, white splashback, black appliances, cement flooring, an island, grey floors and white worktops.
Photo of a medium sized modern l-shaped open plan kitchen in London with a built-in sink, recessed-panel cabinets, grey cabinets, engineered stone countertops, white splashback, black appliances, cement flooring, an island, grey floors and white worktops.

Design ideas for a small urban single-wall kitchen/diner in Columbus with a submerged sink, recessed-panel cabinets, black cabinets, engineered stone countertops, brown splashback, brick splashback, stainless steel appliances, cement flooring, a breakfast bar, grey floors and white worktops.
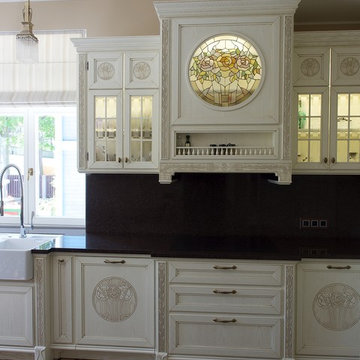
Photo of a large traditional kitchen in Sacramento with a belfast sink, recessed-panel cabinets, white cabinets, black splashback, stone slab splashback and cement flooring.
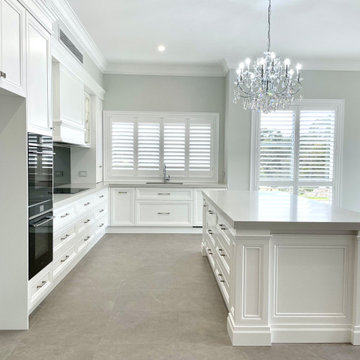
CLASSIC ELEGANCE
- Custom designed kitchen and walk in pantry with an 'in-house' profile, finished in a white satin polyurethane
- Detailed moulding and joinery build ups
- Integrated dishwasher and bin units
- Large custom mantle, with detailed profiling
- Custom designed and manufactured glass profiled display doors, with clear glass shelving and feature round LED lights
- 60mm mitred Caesarstone island benchtop
- 40mm mitred Caesarstone benchtop (for pantry / cooktop side)
- Smokey mirror splashback
- Tall appliance cabinet, with stone benchtop
- Satin nickel hardware
- Recessed round LED lights
- Blum hardware
Sheree Bounassif, Kitchens by Emanuel
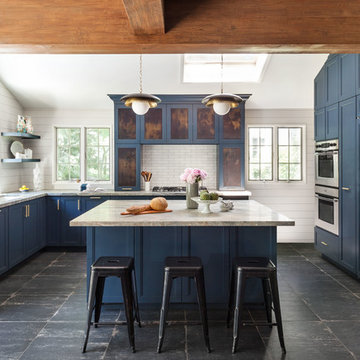
Regan Wood Photography
Inspiration for a large classic u-shaped open plan kitchen in New York with a submerged sink, recessed-panel cabinets, blue cabinets, white splashback, metro tiled splashback, integrated appliances, an island, black floors, grey worktops, granite worktops and cement flooring.
Inspiration for a large classic u-shaped open plan kitchen in New York with a submerged sink, recessed-panel cabinets, blue cabinets, white splashback, metro tiled splashback, integrated appliances, an island, black floors, grey worktops, granite worktops and cement flooring.
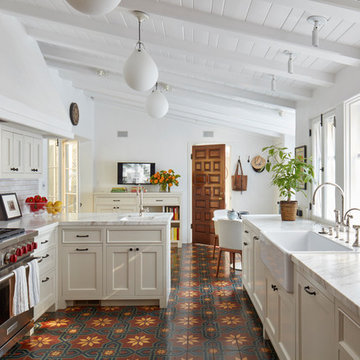
Photography: Rover Davies
Interior: Tamar Stein Interiors
This is an example of a mediterranean kitchen/diner in Los Angeles with a belfast sink, marble worktops, cement flooring, a breakfast bar, multi-coloured floors, beige cabinets, metro tiled splashback, stainless steel appliances, recessed-panel cabinets and beige worktops.
This is an example of a mediterranean kitchen/diner in Los Angeles with a belfast sink, marble worktops, cement flooring, a breakfast bar, multi-coloured floors, beige cabinets, metro tiled splashback, stainless steel appliances, recessed-panel cabinets and beige worktops.

Pour profiter au maximum de la vue et de la lumière naturelle, la cuisine s’ouvre désormais sur le séjour et la salle à manger. Cet espace est particulièrement convivial, moderne et surtout fonctionnel et inclut un garde-manger dissimulé derrière une porte de placard. Coup de cœur pour l’alliance chaleureuse du granit blanc, du chêne et des carreaux de ciment qui s’accordent parfaitement avec les autres pièces de l’appartement.
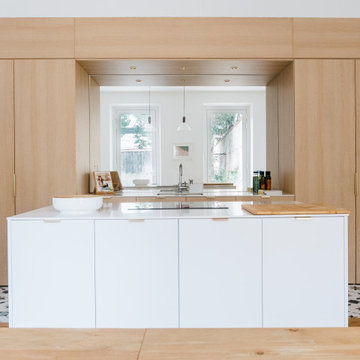
Pour profiter au maximum de la vue et de la lumière naturelle, la cuisine s’ouvre désormais sur le séjour et la salle à manger. Cet espace est particulièrement convivial, moderne et surtout fonctionnel et inclut un garde-manger dissimulé derrière une porte de placard. Coup de cœur pour l’alliance chaleureuse du granit blanc, du chêne et des carreaux de ciment qui s’accordent parfaitement avec les autres pièces de l’appartement.

Inspiration for a medium sized classic galley enclosed kitchen in Portland with an integrated sink, recessed-panel cabinets, light wood cabinets, quartz worktops, white splashback, metro tiled splashback, stainless steel appliances, cement flooring, no island, blue floors and black worktops.
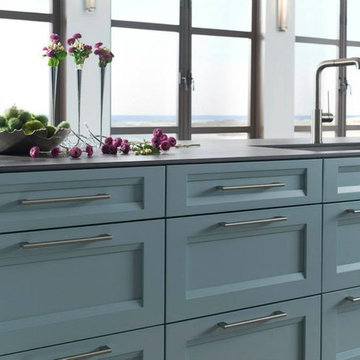
On the second island, Wood-Mode's Custom Cabinets in a Linear Recessed Door Style, Maple Wood and Aqua Shade finish. The stainless steel pull drawer pulls and coordinating stainless steel Blanco faucet and sink complete the modern look.

Alfredo Brandt
Design ideas for a large industrial single-wall kitchen/diner in Paris with recessed-panel cabinets, black cabinets, beige splashback, mosaic tiled splashback, black appliances, no island, black worktops, a submerged sink, cement flooring and pink floors.
Design ideas for a large industrial single-wall kitchen/diner in Paris with recessed-panel cabinets, black cabinets, beige splashback, mosaic tiled splashback, black appliances, no island, black worktops, a submerged sink, cement flooring and pink floors.
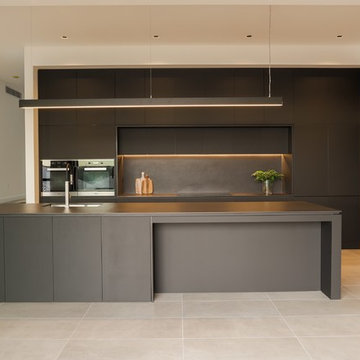
The concept for the Kitchen was Contemporary, sleek and minimalism with advanced materials to create a striking, modern look. The clients were looking for something dark with a matt finish, that didn’t require constant cleaning and maintenance. Polytecs newest innovation the ‘Venette’ Range, was the perfect choice with its fingerprint resistant technology. In order to introduce a third texture to the Kitchen in addition to the Matt Black cabinetry and textured Dekton, we implemented timber veneer. Overall this innovative Kitchen design offers dimension and interest while the diverse finishes make the space feel warm and appealing. This Kitchen design met all of the client’s requirements whilst successfully achieving a sleek, minimal and striking design.
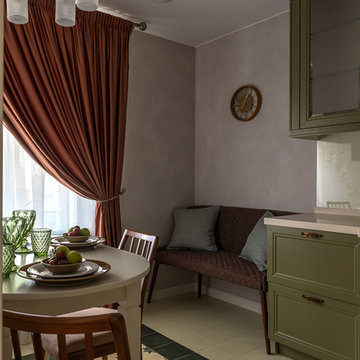
Design ideas for a medium sized classic l-shaped kitchen/diner in Moscow with an integrated sink, recessed-panel cabinets, green cabinets, composite countertops, glass sheet splashback, white appliances, cement flooring, green floors and white worktops.
Kitchen with Recessed-panel Cabinets and Cement Flooring Ideas and Designs
1