Kitchen with Recessed-panel Cabinets and Ceramic Flooring Ideas and Designs
Refine by:
Budget
Sort by:Popular Today
1 - 20 of 12,712 photos
Item 1 of 3

Contemporary kitchen with terrazzo floor and central island and hidden pantry
Medium sized contemporary grey and pink l-shaped kitchen/diner in London with an integrated sink, recessed-panel cabinets, medium wood cabinets, composite countertops, beige splashback, slate splashback, integrated appliances, ceramic flooring, an island, grey floors, pink worktops and feature lighting.
Medium sized contemporary grey and pink l-shaped kitchen/diner in London with an integrated sink, recessed-panel cabinets, medium wood cabinets, composite countertops, beige splashback, slate splashback, integrated appliances, ceramic flooring, an island, grey floors, pink worktops and feature lighting.

This vintage condo in the heart of Lincoln Park (Chicago, IL) needed an update that fit with all the traditional moldings and details, but the owner was looking for something more fun than a classic white and gray kitchen. The deep green and gold fixtures give the kitchen a bold, but elegant style. We maximized storage by adding additional cabinets and taking them to the ceiling, and finished with a traditional crown to align with much of the trim throughout the rest of the space. The floors are a more modern take on the vintage black/white hexagon that was popular around the time the condo building was constructed. The backsplash emulates something simple - a white tile, but adds in variation and a hand-made look give it an additional texture, and some movement against the counters, without being too busy.
https://123remodeling.com/ - Premium Kitchen & Bath Remodeling in Chicago and the North Shore suburbs.

Stunning Hamptons/Coastal Kitchen featuring Castella Decade Knobs & Handles in polished nickel, designed and completed by Germancraft Cabinets, QLD.
Large coastal galley kitchen/diner in Gold Coast - Tweed with a belfast sink, white cabinets, marble worktops, white splashback, marble splashback, stainless steel appliances, ceramic flooring, an island, beige floors, white worktops and recessed-panel cabinets.
Large coastal galley kitchen/diner in Gold Coast - Tweed with a belfast sink, white cabinets, marble worktops, white splashback, marble splashback, stainless steel appliances, ceramic flooring, an island, beige floors, white worktops and recessed-panel cabinets.

Download our free ebook, Creating the Ideal Kitchen. DOWNLOAD NOW
This unit, located in a 4-flat owned by TKS Owners Jeff and Susan Klimala, was remodeled as their personal pied-à-terre, and doubles as an Airbnb property when they are not using it. Jeff and Susan were drawn to the location of the building, a vibrant Chicago neighborhood, 4 blocks from Wrigley Field, as well as to the vintage charm of the 1890’s building. The entire 2 bed, 2 bath unit was renovated and furnished, including the kitchen, with a specific Parisian vibe in mind.
Although the location and vintage charm were all there, the building was not in ideal shape -- the mechanicals -- from HVAC, to electrical, plumbing, to needed structural updates, peeling plaster, out of level floors, the list was long. Susan and Jeff drew on their expertise to update the issues behind the walls while also preserving much of the original charm that attracted them to the building in the first place -- heart pine floors, vintage mouldings, pocket doors and transoms.
Because this unit was going to be primarily used as an Airbnb, the Klimalas wanted to make it beautiful, maintain the character of the building, while also specifying materials that would last and wouldn’t break the budget. Susan enjoyed the hunt of specifying these items and still coming up with a cohesive creative space that feels a bit French in flavor.
Parisian style décor is all about casual elegance and an eclectic mix of old and new. Susan had fun sourcing some more personal pieces of artwork for the space, creating a dramatic black, white and moody green color scheme for the kitchen and highlighting the living room with pieces to showcase the vintage fireplace and pocket doors.
Photographer: @MargaretRajic
Photo stylist: @Brandidevers
Do you have a new home that has great bones but just doesn’t feel comfortable and you can’t quite figure out why? Contact us here to see how we can help!

Преобразите свою кухню с помощью современной прямой кухни среднего размера в элегантном стиле лофт. Эта кухня отличается уникальным дизайном без ручек, выполнена в темно-коричневом цвете металла и контрастирует с ярко-желтым цветом дерева. Эта кухня площадью 5 кв. м предлагает достаточно места для хранения и идеально подходит для приготовления пищи и приема гостей.

Large beach style u-shaped open plan kitchen in Miami with a submerged sink, recessed-panel cabinets, white cabinets, marble worktops, white splashback, marble splashback, stainless steel appliances, ceramic flooring, an island, white floors, white worktops and exposed beams.

After nearly 20 years of working in a cramped and inefficient kitchen, as well a doing most of their cooking on a hotplate because of on-going issues with old appliances, our food-loving clients were more than ready for a major kitchen remodel.
Our goal was to open the kitchen and living space without compromising the architectural integrity of this gorgeous 1930’s home, allowing our clients to cook and entertain guests at the same time. We made sure to retain key elements, such as the plaster cove moulding detail, arched doorways, and glass knobs in order to maintain the look and era of the home.
Features includes a new bar and prep sink area, new appliances throughout, a cozy dog bed area incorporated into the cabinet design, shelving niche for cookbooks, magnetic cabinet door on the broom closet to display photos, a recessed television niche for the flatscreen, and radius steps with custom mosaic tile on the stair risers.
Our clients can now cook and entertain guests with ease while their beloved dog’s standby to keep the floor clean!
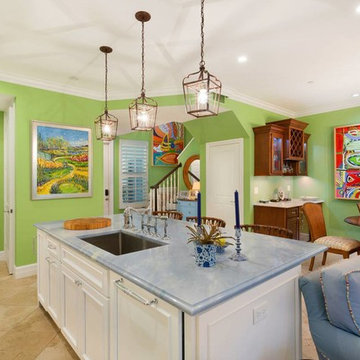
Kitchen
Photo of a medium sized beach style single-wall open plan kitchen in Miami with a submerged sink, recessed-panel cabinets, white cabinets, marble worktops, white splashback, brick splashback, stainless steel appliances, ceramic flooring, an island, beige floors and blue worktops.
Photo of a medium sized beach style single-wall open plan kitchen in Miami with a submerged sink, recessed-panel cabinets, white cabinets, marble worktops, white splashback, brick splashback, stainless steel appliances, ceramic flooring, an island, beige floors and blue worktops.

This Nexus/ Slate with black glaze painted door was just what the doctor ordered for this client. Loaded with easy to use customer convenient items like trash can rollout, dovetail rollout drawers, pot and pan drawers, tiered cutlery divider, and more. Then finished was selected based on the tops BELVEDERE granite 3cm. With ceramic woodgrain floors and white high gloss beveled subway tile.

This view shows new door into living room allowing access and view from kitchen that was not possible until now. New cavity door was stained to match interior French doors.
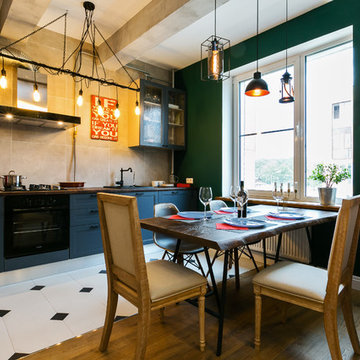
Ильина Лаура
Inspiration for a small industrial single-wall kitchen/diner in Moscow with a built-in sink, recessed-panel cabinets, grey cabinets, copper worktops, grey splashback, porcelain splashback, stainless steel appliances, ceramic flooring, no island and white floors.
Inspiration for a small industrial single-wall kitchen/diner in Moscow with a built-in sink, recessed-panel cabinets, grey cabinets, copper worktops, grey splashback, porcelain splashback, stainless steel appliances, ceramic flooring, no island and white floors.
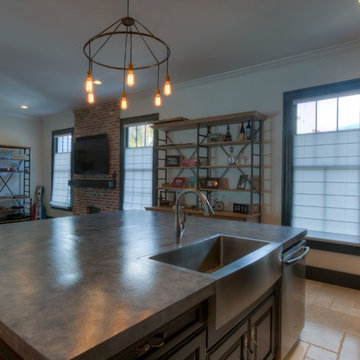
Design ideas for a medium sized industrial l-shaped open plan kitchen in Orlando with a submerged sink, recessed-panel cabinets, brown cabinets, concrete worktops, red splashback, brick splashback, stainless steel appliances, ceramic flooring, an island and beige floors.
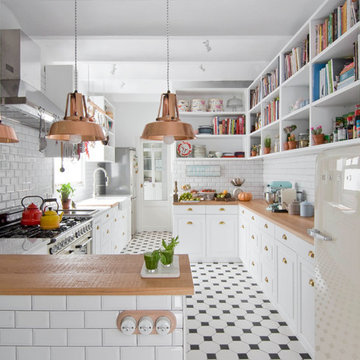
Trabajo realizado por el estudio ESPACIO EN BLANCO.
Interiorista: BÁRBARA AURELL
www.espacioenblancoestudio.com
Año del proyecto: 2016
País: España
Foto: Nina Antón

Large, individually designed kitchen and family living space, in light, spacious orangery.
Design ideas for a large country galley open plan kitchen in Other with recessed-panel cabinets, quartz worktops, integrated appliances, ceramic flooring, an island, a submerged sink, blue cabinets and beige splashback.
Design ideas for a large country galley open plan kitchen in Other with recessed-panel cabinets, quartz worktops, integrated appliances, ceramic flooring, an island, a submerged sink, blue cabinets and beige splashback.
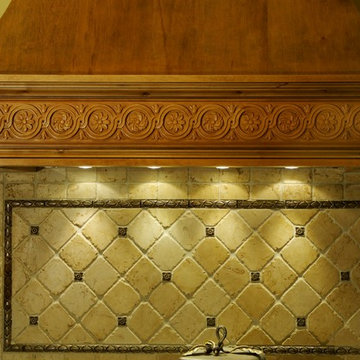
Photo of an expansive classic l-shaped kitchen/diner in Philadelphia with a submerged sink, recessed-panel cabinets, white cabinets, granite worktops, beige splashback, ceramic splashback, integrated appliances, ceramic flooring, an island and beige floors.
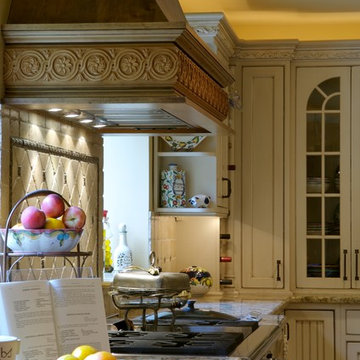
Inspiration for an expansive classic l-shaped kitchen/diner in Philadelphia with a submerged sink, recessed-panel cabinets, white cabinets, granite worktops, beige splashback, ceramic splashback, integrated appliances, ceramic flooring, an island and beige floors.
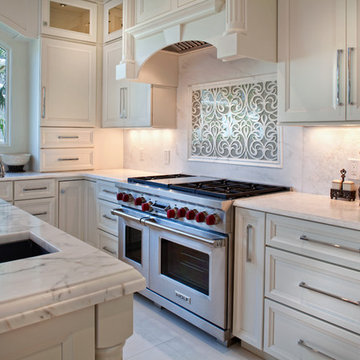
Gorgeous Remodel- We remodeled the 1st Floor of this beautiful water front home in Wexford Plantation, on Hilton Head Island, SC. We added a new pool and spa in the rear of the home overlooking the scenic harbor. The marble, onyx and tile work are incredible!

Because of the gorgeous variation of our Patina glaze, you can use just this one color and end up with a backsplash that is just as interesting as if you used 5 colors.
Using a classic subway tile shape, but not as conventional 4"x8" size, these homeowners used our Patina Subway Tile all over their kitchen. Next to the white cabinets and black countertops, the tile is definitely the star of the show.
4"x8" Subway Tile - 123R Patina

Erica George Dines
This is an example of a large traditional u-shaped kitchen in Atlanta with a submerged sink, recessed-panel cabinets, beige cabinets, white splashback, metro tiled splashback, integrated appliances, an island, marble worktops and ceramic flooring.
This is an example of a large traditional u-shaped kitchen in Atlanta with a submerged sink, recessed-panel cabinets, beige cabinets, white splashback, metro tiled splashback, integrated appliances, an island, marble worktops and ceramic flooring.
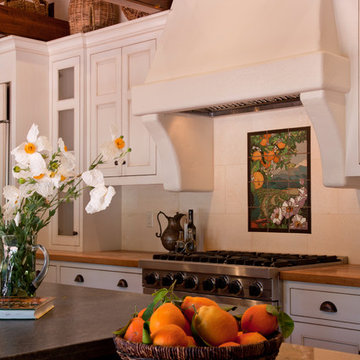
Old Spanish Mediterranean style home, recently completely remodeled with open beam ceilings and painted cabinetry. This kitchen looks as though it was built in the 1920's as a Mission Revival, but is all new. A plaster range hood with a custom Malibu Tile orange mural, oak counters, and honed black granite island. Limestone tile backsplash. Kitchen in newly remodeled home- entire building design by Maraya Design, built by Droney Construction.
Arto terra cotta floors, hand waxed, newly designed rustic open beam ceiling, plaster hood, white painted cabinetry, oak counters, and leathered ocean black granite island counter. Limestone backsplash. Light painted walls with dark wood flooring. Walls with thick plaster arches, simple and intricate tile designs, feel very natural and earthy in the warm Southern California sun. Plaster range hood and custom painted Malibu tile back splash. Stained wood beams and trusses, planked ceilings over wide planked oak floors with several shapes of hand dark waxed terra cotta tiles. Leathered black granite and wood counters int ehkitchen, along with a long island. Plaster fireplace with tile surround and brick hearth, tie into the patio spaces all with the same red brick paving.
Project Location: various areas throughout Southern California. Projects designed by Maraya Interior Design. From their beautiful resort town of Ojai, they serve clients in Montecito, Hope Ranch, Malibu, Westlake and Calabasas, across the tri-county areas of Santa Barbara, Ventura and Los Angeles, south to Hidden Hills- north through Solvang and more.
Timothy J Droney, contractor
Kitchen with Recessed-panel Cabinets and Ceramic Flooring Ideas and Designs
1