Kitchen with Recessed-panel Cabinets and Concrete Flooring Ideas and Designs
Refine by:
Budget
Sort by:Popular Today
1 - 20 of 1,122 photos
Item 1 of 3

Medium sized contemporary single-wall open plan kitchen in Sydney with a double-bowl sink, recessed-panel cabinets, light wood cabinets, marble worktops, black splashback, ceramic splashback, black appliances, concrete flooring, an island, grey floors and white worktops.
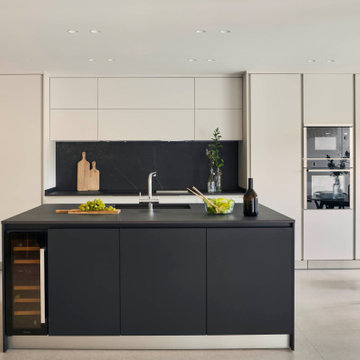
Inspiration for a large modern grey and black kitchen in Other with recessed-panel cabinets, white cabinets, concrete flooring, an island and grey floors.

Mark Scowen
Medium sized classic l-shaped open plan kitchen in Auckland with concrete flooring, grey floors, a double-bowl sink, recessed-panel cabinets, white cabinets, white splashback, stainless steel appliances, an island and white worktops.
Medium sized classic l-shaped open plan kitchen in Auckland with concrete flooring, grey floors, a double-bowl sink, recessed-panel cabinets, white cabinets, white splashback, stainless steel appliances, an island and white worktops.

A modern take on a farmhouse kitchen in regional yackandandah area. Green in many shades is especially trending in 2021 and the traditional style cabinets are popular with modern additions

Design ideas for an urban u-shaped kitchen/diner in Other with recessed-panel cabinets, black cabinets, wood worktops, white splashback, metro tiled splashback, black appliances, concrete flooring and an island.

Medium sized rustic u-shaped open plan kitchen in Austin with a belfast sink, recessed-panel cabinets, medium wood cabinets, granite worktops, grey splashback, ceramic splashback, stainless steel appliances, concrete flooring, a breakfast bar and brown floors.

This contemporary kitchen boasts beautiful dark wood cabinets, matching ceramic tile, a stone accent wall, and a stained concrete floor. The contemporary pendants are icing on the cake in this warm kitchen. Photo by Johnny Stevens
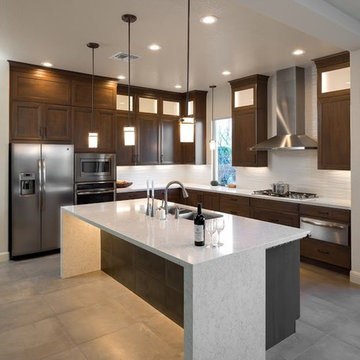
This kitchen and great room was design by Annette Starkey at Living Environment Design and built by Stellar Renovations. Crystal Cabinets, quartz countertops with a waterfall edge, lots of in-cabinet and under-cabinet lighting, and custom tile contribute to this beautiful space.

A small kitchen and breakfast room were combined to create this large open space. The floor is antique cement tile from France. The island top is reclaimed wood with a wax finish. Countertops are Carrera marble. All photos by Lee Manning Photography

Gail Edelen
Photo of an expansive rustic galley kitchen pantry in Denver with a submerged sink, recessed-panel cabinets, distressed cabinets, concrete worktops, grey splashback, glass sheet splashback, stainless steel appliances, concrete flooring and multiple islands.
Photo of an expansive rustic galley kitchen pantry in Denver with a submerged sink, recessed-panel cabinets, distressed cabinets, concrete worktops, grey splashback, glass sheet splashback, stainless steel appliances, concrete flooring and multiple islands.
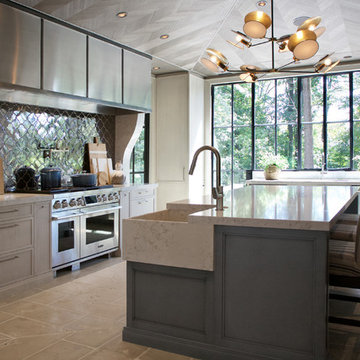
Barbara Brown Photography
This is an example of an expansive farmhouse enclosed kitchen in Atlanta with a belfast sink, recessed-panel cabinets, beige cabinets, engineered stone countertops, metallic splashback, ceramic splashback, stainless steel appliances, concrete flooring, an island, beige floors and white worktops.
This is an example of an expansive farmhouse enclosed kitchen in Atlanta with a belfast sink, recessed-panel cabinets, beige cabinets, engineered stone countertops, metallic splashback, ceramic splashback, stainless steel appliances, concrete flooring, an island, beige floors and white worktops.
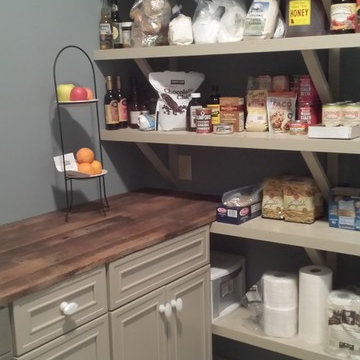
Photos by Bruce Petrov
Photo of a medium sized rural u-shaped kitchen pantry in St Louis with recessed-panel cabinets, beige cabinets, wood worktops, stainless steel appliances and concrete flooring.
Photo of a medium sized rural u-shaped kitchen pantry in St Louis with recessed-panel cabinets, beige cabinets, wood worktops, stainless steel appliances and concrete flooring.
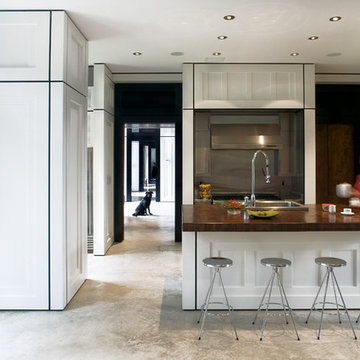
White paneled walls complement the natural concrete floors. The kitchen island countertop was produced from recycled Dade County pine columns from a cottage that previously existed on the site.
Photography © Claudia Uribe-Touri

Weather House is a bespoke home for a young, nature-loving family on a quintessentially compact Northcote block.
Our clients Claire and Brent cherished the character of their century-old worker's cottage but required more considered space and flexibility in their home. Claire and Brent are camping enthusiasts, and in response their house is a love letter to the outdoors: a rich, durable environment infused with the grounded ambience of being in nature.
From the street, the dark cladding of the sensitive rear extension echoes the existing cottage!s roofline, becoming a subtle shadow of the original house in both form and tone. As you move through the home, the double-height extension invites the climate and native landscaping inside at every turn. The light-bathed lounge, dining room and kitchen are anchored around, and seamlessly connected to, a versatile outdoor living area. A double-sided fireplace embedded into the house’s rear wall brings warmth and ambience to the lounge, and inspires a campfire atmosphere in the back yard.
Championing tactility and durability, the material palette features polished concrete floors, blackbutt timber joinery and concrete brick walls. Peach and sage tones are employed as accents throughout the lower level, and amplified upstairs where sage forms the tonal base for the moody main bedroom. An adjacent private deck creates an additional tether to the outdoors, and houses planters and trellises that will decorate the home’s exterior with greenery.
From the tactile and textured finishes of the interior to the surrounding Australian native garden that you just want to touch, the house encapsulates the feeling of being part of the outdoors; like Claire and Brent are camping at home. It is a tribute to Mother Nature, Weather House’s muse.

Photo of a large farmhouse u-shaped enclosed kitchen in Providence with a belfast sink, recessed-panel cabinets, brown cabinets, composite countertops, white splashback, metro tiled splashback, black appliances, concrete flooring, no island, grey floors and white worktops.

American oak veneer doors with black satin overheads and island bar. The 20mm ceasarstone bench top is on trend with a fully integrated fridge and pullout pantry. Kitchen Design and Made by Panorama Cabinets in Melbourne.
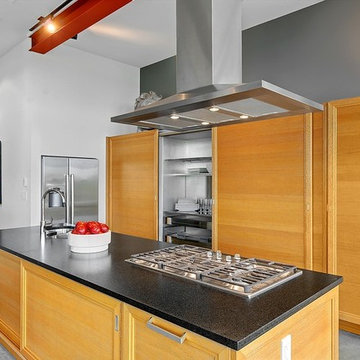
Design ideas for a contemporary kitchen in Seattle with a submerged sink, recessed-panel cabinets, light wood cabinets, concrete flooring and an island.

Looking lengthwise down the galley-style kitchen. Although it is a smaller kitchen, it has been designed for maximum convenience and has abundant storage.
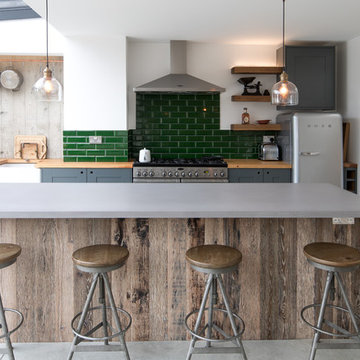
Grant Ritchie
Inspiration for a medium sized urban single-wall kitchen in Other with a belfast sink, recessed-panel cabinets, grey cabinets, green splashback, metro tiled splashback, stainless steel appliances, concrete flooring, an island, grey floors and wood worktops.
Inspiration for a medium sized urban single-wall kitchen in Other with a belfast sink, recessed-panel cabinets, grey cabinets, green splashback, metro tiled splashback, stainless steel appliances, concrete flooring, an island, grey floors and wood worktops.
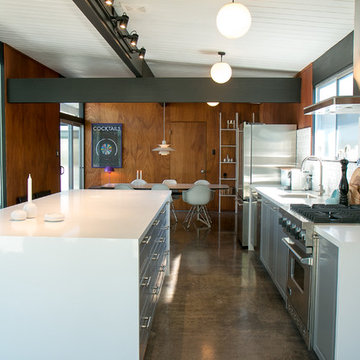
Renovation of a 1952 Midcentury Modern Eichler home in San Jose, CA.
Full remodel of kitchen, main living areas and central atrium incl flooring and new windows in the entire home - all to bring the home in line with its mid-century modern roots, while adding a modern style and a touch of Scandinavia.
Kitchen with Recessed-panel Cabinets and Concrete Flooring Ideas and Designs
1