Kitchen with Recessed-panel Cabinets and Dark Wood Cabinets Ideas and Designs
Refine by:
Budget
Sort by:Popular Today
1 - 20 of 17,006 photos
Item 1 of 3

Inspiration for an expansive contemporary open plan kitchen in Houston with a belfast sink, recessed-panel cabinets, quartz worktops, multi-coloured splashback, stainless steel appliances, medium hardwood flooring, an island, brown floors, multicoloured worktops and dark wood cabinets.

This is an example of a large farmhouse l-shaped open plan kitchen in Los Angeles with engineered stone countertops, multi-coloured splashback, stainless steel appliances, multiple islands, medium hardwood flooring, dark wood cabinets, cement tile splashback, brown floors, a submerged sink, white worktops and recessed-panel cabinets.

Design ideas for a large traditional kitchen/diner in St Louis with a submerged sink, recessed-panel cabinets, dark wood cabinets, engineered stone countertops, white splashback, metro tiled splashback, stainless steel appliances, medium hardwood flooring, multiple islands, brown floors and white worktops.

A custom copper hood, hand painted terra-cotta tile backsplash, expansive windows and rich Taj Mahal quartzite counters create a sophisticated and comfortable kitchen. With a pot filler, built-in shelves for spices and plenty of dark gray cabinets for storage, a modern chef has so many tools close at-hand.

Photo of a medium sized traditional l-shaped open plan kitchen in Houston with an island, recessed-panel cabinets, composite countertops, beige splashback, ceramic splashback, stainless steel appliances, white worktops, a belfast sink, light hardwood flooring, beige floors and dark wood cabinets.

Design ideas for a medium sized contemporary galley kitchen pantry in Salt Lake City with a belfast sink, recessed-panel cabinets, dark wood cabinets, engineered stone countertops, white splashback, metro tiled splashback, stainless steel appliances, porcelain flooring, beige floors and white worktops.

This is an example of a large classic galley open plan kitchen in Austin with a submerged sink, recessed-panel cabinets, dark wood cabinets, granite worktops, beige splashback, ceramic splashback, stainless steel appliances, laminate floors, brown floors, multicoloured worktops and an island.
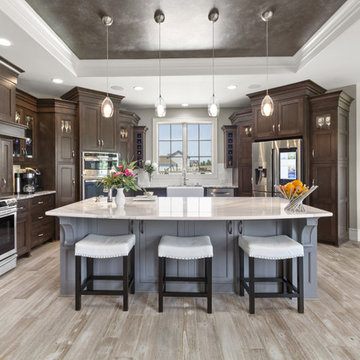
Inspiration for a classic l-shaped kitchen in Other with a belfast sink, recessed-panel cabinets, dark wood cabinets, stainless steel appliances, light hardwood flooring, an island, beige floors and beige worktops.
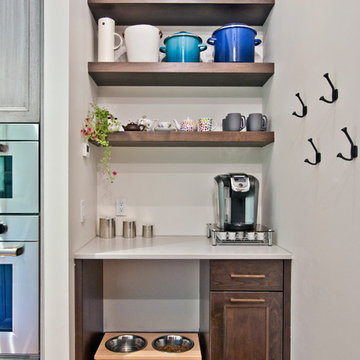
Designed by Victoria Highfill, Photography by Melissa M Mills
Medium sized traditional single-wall kitchen pantry in Nashville with recessed-panel cabinets, dark wood cabinets, engineered stone countertops, light hardwood flooring, brown floors and white worktops.
Medium sized traditional single-wall kitchen pantry in Nashville with recessed-panel cabinets, dark wood cabinets, engineered stone countertops, light hardwood flooring, brown floors and white worktops.
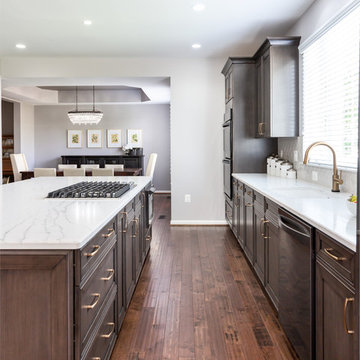
This is an example of a large traditional single-wall open plan kitchen in DC Metro with a submerged sink, recessed-panel cabinets, quartz worktops, white splashback, ceramic splashback, stainless steel appliances, medium hardwood flooring, an island, brown floors, white worktops and dark wood cabinets.
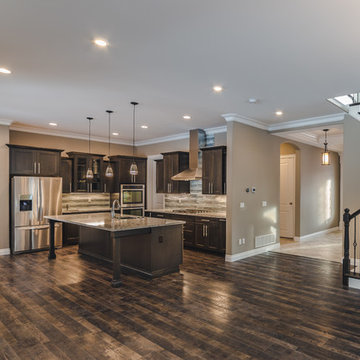
Medium sized traditional l-shaped open plan kitchen in Other with a submerged sink, recessed-panel cabinets, dark wood cabinets, granite worktops, multi-coloured splashback, stainless steel appliances, dark hardwood flooring, an island, brown floors and brown worktops.
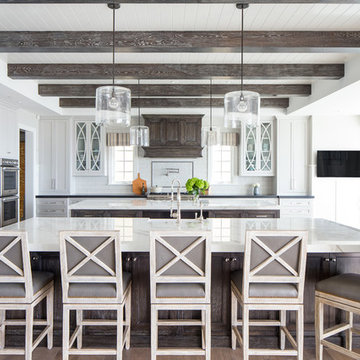
Ryan Garvin
Inspiration for a beach style l-shaped open plan kitchen in Orange County with recessed-panel cabinets, dark wood cabinets, marble worktops, white splashback, metro tiled splashback, integrated appliances, medium hardwood flooring, multiple islands and brown floors.
Inspiration for a beach style l-shaped open plan kitchen in Orange County with recessed-panel cabinets, dark wood cabinets, marble worktops, white splashback, metro tiled splashback, integrated appliances, medium hardwood flooring, multiple islands and brown floors.

Design ideas for a large traditional l-shaped open plan kitchen in Orlando with a submerged sink, dark wood cabinets, composite countertops, multi-coloured splashback, mosaic tiled splashback, stainless steel appliances, travertine flooring, an island and recessed-panel cabinets.

This kitchen was in a home dating from the early 20th century and located in the Mt. Baker neighborhood of Seattle. It is u-shaped with an island in the center topped with a zinc counter. Black and white tile was used on the floor in a tradition pattern with hexagon as the inset and a black and white border with a square mosaic around the perimeter framing the island. Cabinetry is inset traditional style with the hardware on the exterior. the base of each cabinet is framed with a footed detail. Base cabinet were painted with teal, upper cabinets are white and the full height cabinets are mahogany which is used throughout the residence. A tradition style faucet was used with the pull out attached. Cup pulls are used on the drawers and knobs have a back plate.

The homeowner's favorite part of this kitchen remodel was a gorgeous walk-in pantry, highlighted with opaque glass doors, a beverage center and quartz countertops.
Light Fixture:
Elegant Lighting, Toureag Collection, Ceiling Flush, 8000D12
Door Hardware: Same throughout kitchen but different sizes (Topex Stainless Steel Collection, Rectangle)
Glass Shelves:
OpiWhite Low Iron Glass
Pantry Door Glass:
Starphire Low Iron Glass (Frosted)
Kate Benjamin Photography
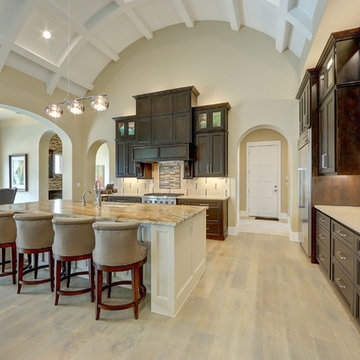
Inspiration for a large classic u-shaped open plan kitchen in Austin with a submerged sink, recessed-panel cabinets, dark wood cabinets, granite worktops, multi-coloured splashback, matchstick tiled splashback, stainless steel appliances, medium hardwood flooring, an island and beige floors.
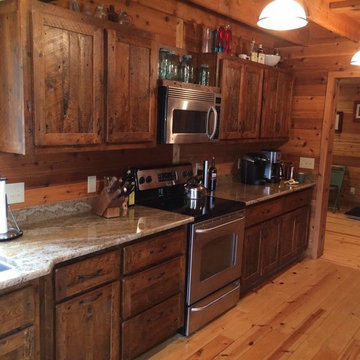
Example of installed kitchen
This is an example of a large rustic single-wall kitchen/diner in Other with a submerged sink, recessed-panel cabinets, dark wood cabinets, granite worktops, brown splashback, wood splashback, stainless steel appliances, light hardwood flooring, no island and beige floors.
This is an example of a large rustic single-wall kitchen/diner in Other with a submerged sink, recessed-panel cabinets, dark wood cabinets, granite worktops, brown splashback, wood splashback, stainless steel appliances, light hardwood flooring, no island and beige floors.
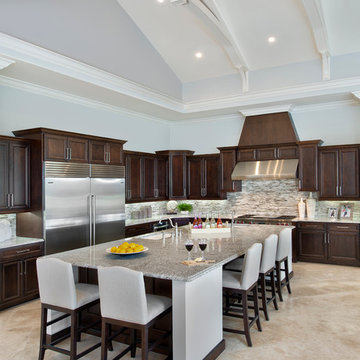
Interior design by SOCO Interiors. Photography by Giovanni. Built by Stock Development.
Classic l-shaped kitchen in Miami with a submerged sink, recessed-panel cabinets, dark wood cabinets, multi-coloured splashback, stainless steel appliances and an island.
Classic l-shaped kitchen in Miami with a submerged sink, recessed-panel cabinets, dark wood cabinets, multi-coloured splashback, stainless steel appliances and an island.
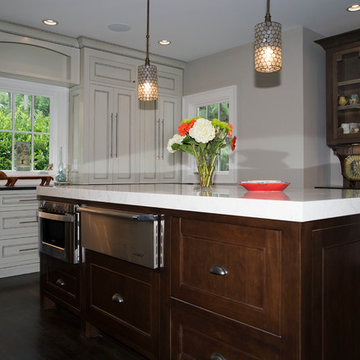
Susan Googe SGooge photography
Large classic galley kitchen/diner in Atlanta with a belfast sink, recessed-panel cabinets, dark wood cabinets, composite countertops, white splashback, metro tiled splashback, stainless steel appliances, dark hardwood flooring and multiple islands.
Large classic galley kitchen/diner in Atlanta with a belfast sink, recessed-panel cabinets, dark wood cabinets, composite countertops, white splashback, metro tiled splashback, stainless steel appliances, dark hardwood flooring and multiple islands.

James Kruger, LandMark Photography
Interior Design: Martha O'Hara Interiors
Architect: Sharratt Design & Company
Large classic l-shaped open plan kitchen in Minneapolis with a belfast sink, limestone worktops, an island, dark wood cabinets, dark hardwood flooring, stainless steel appliances, brown floors, beige splashback, stone tiled splashback and recessed-panel cabinets.
Large classic l-shaped open plan kitchen in Minneapolis with a belfast sink, limestone worktops, an island, dark wood cabinets, dark hardwood flooring, stainless steel appliances, brown floors, beige splashback, stone tiled splashback and recessed-panel cabinets.
Kitchen with Recessed-panel Cabinets and Dark Wood Cabinets Ideas and Designs
1