Kitchen with Recessed-panel Cabinets and Engineered Quartz Splashback Ideas and Designs
Refine by:
Budget
Sort by:Popular Today
101 - 120 of 2,439 photos
Item 1 of 3
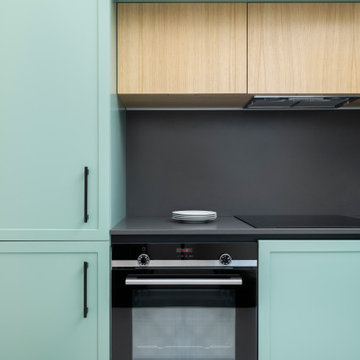
Foto: Federico Villa Studio
This is an example of a medium sized scandinavian l-shaped enclosed kitchen in Milan with a submerged sink, recessed-panel cabinets, green cabinets, engineered stone countertops, grey splashback, engineered quartz splashback, stainless steel appliances, porcelain flooring, no island, multi-coloured floors and grey worktops.
This is an example of a medium sized scandinavian l-shaped enclosed kitchen in Milan with a submerged sink, recessed-panel cabinets, green cabinets, engineered stone countertops, grey splashback, engineered quartz splashback, stainless steel appliances, porcelain flooring, no island, multi-coloured floors and grey worktops.
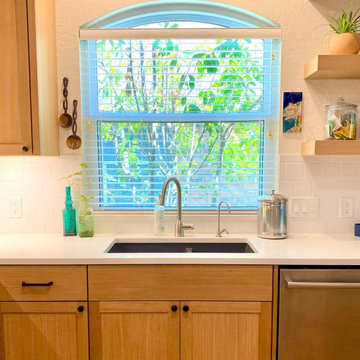
With 2 L Shape kitchen set ups we created custom cabinetry with Rift Sawn White Oak toped with a white
Organic White Caesarstone Countertop. Floating shelves and black hardware.
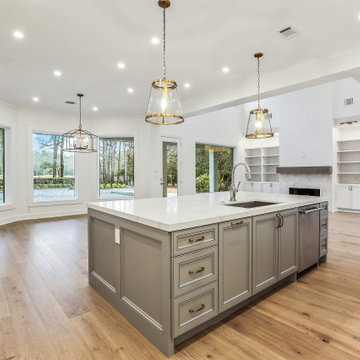
A contemporary spin on the modern farmhouse design! This kitchen is light and open with a touch of luxury. Our Bertoli quartz countertops from Arizona Tile create a show stopping finish while remaining durable for everyday family use. The custom mirror front cabinets create the elegant glass front look while still giving your storage space the privacy it needs. One of our favourite kitchens to date!
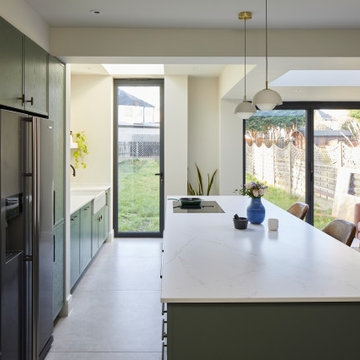
A carefully thought-out design to maximise the space in this lovely light and airy kitchen extension in Eltham. The little details come together in this skinny shaker kitchen, painted in popular Little Greene Pleat to create a stylish and inviting space where everything is to hand. The large kitchen island helps to perfectly zone the areas and allows for bar stool seating and additional storage as well as housing the ovens and hob.
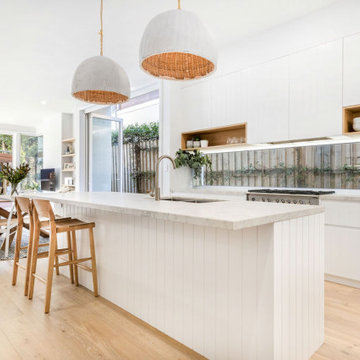
A selection of images showcasing some of the various Kitchen renovation projects that Look Design Group have had the pleasure of working on.
This is an example of a medium sized classic l-shaped kitchen in Sydney with recessed-panel cabinets, white cabinets, engineered stone countertops, white splashback, engineered quartz splashback, light hardwood flooring, an island and grey worktops.
This is an example of a medium sized classic l-shaped kitchen in Sydney with recessed-panel cabinets, white cabinets, engineered stone countertops, white splashback, engineered quartz splashback, light hardwood flooring, an island and grey worktops.
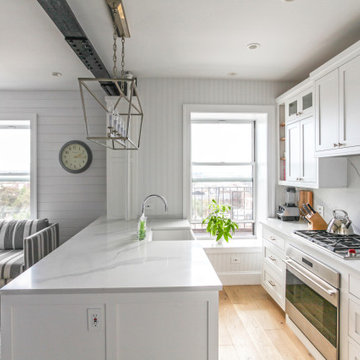
Small beach style single-wall kitchen/diner in New York with a belfast sink, recessed-panel cabinets, white cabinets, engineered stone countertops, white splashback, engineered quartz splashback, stainless steel appliances, light hardwood flooring, a breakfast bar and white worktops.
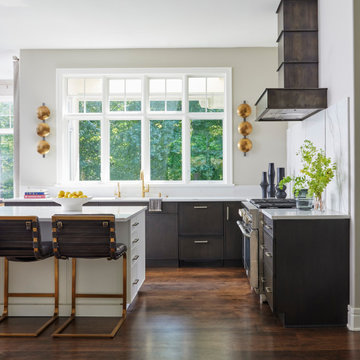
A custom dark stain was used on rift cut white oak in Grabill Cabinet's Lacunar door style in this kitchen. No upper cabinets allows this space to feel like it is a continuation of the living space. The full slab backsplash topped by the custom dark washed steel range hood are showstoppers. Cabinetry: Grabill Cabinets; Hood: Raw Urth Designs; Interior Design: Kathryn Chaplow Interior Design; Builder: White Birch Builders; Photographer: Werner Straube Photography
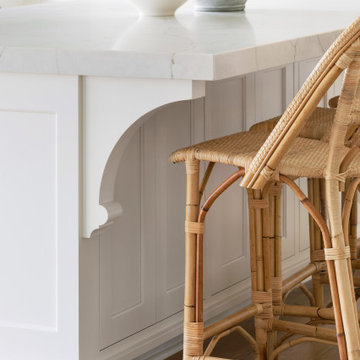
The cabinet paint color is Sherwin-Williams - SW 7008 Alabaster
Design ideas for an expansive classic u-shaped kitchen/diner in Minneapolis with a belfast sink, recessed-panel cabinets, white cabinets, engineered stone countertops, white splashback, engineered quartz splashback, white appliances, light hardwood flooring, an island, brown floors and white worktops.
Design ideas for an expansive classic u-shaped kitchen/diner in Minneapolis with a belfast sink, recessed-panel cabinets, white cabinets, engineered stone countertops, white splashback, engineered quartz splashback, white appliances, light hardwood flooring, an island, brown floors and white worktops.
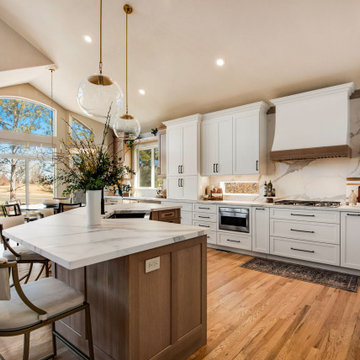
A clean, modern farmhouse aesthetic provides the guiding light for this project. Every detail strives to ensure that the newly designed space feels light-filled, clean, and open. Highlighting the design is beautifully textured, quarter sawn white oak cabinetry that brings both warmth and interest to the space. Contrasting white cabinetry provides balance while complementing the light oak cabinets. The stunning final touch is the porcelian slab countertops and backsplash. Add that subtle drama to top off this kitchen design.
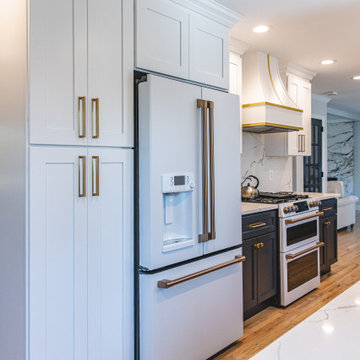
Transitional kitchen was created by isaac and his team
Large nautical galley kitchen/diner in DC Metro with a belfast sink, recessed-panel cabinets, dark wood cabinets, engineered stone countertops, white splashback, engineered quartz splashback, white appliances, light hardwood flooring, a breakfast bar, beige floors and white worktops.
Large nautical galley kitchen/diner in DC Metro with a belfast sink, recessed-panel cabinets, dark wood cabinets, engineered stone countertops, white splashback, engineered quartz splashback, white appliances, light hardwood flooring, a breakfast bar, beige floors and white worktops.
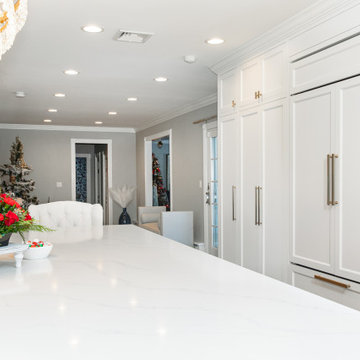
Large traditional l-shaped kitchen pantry in New York with a belfast sink, recessed-panel cabinets, white cabinets, engineered stone countertops, white splashback, engineered quartz splashback, stainless steel appliances, medium hardwood flooring, an island, brown floors and white worktops.
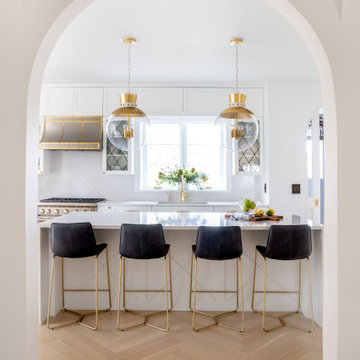
Framing the kitchen entryway is a graceful arch echoing other arched doors and corridor openings in this Mediterranean-style home. The archway, island, sink, and window are all aligned along the same axis, creating a beautiful sightline. Rather than match the adjacent original floors, natural herringbone white oak was chosen. The cabinetry, in Benjamin Moore’s “Decorator’s White”, is frameless full-overlay with an uncluttered stepped Shaker inner profile. Tudor-inspired diamond patterned leaded glass panes appears in two sizes: standard-sized ones flanking the window and range hood; and a miniaturized version in the upper doors of the countertop wall cabinet. Jet black lead offers striking contrast to the white cabinets. Another diamond pattern appears on the back of the island. Countertops, double waterfall island ends, and slab backsplashes are luxurious yet durable “Unique Calacatta” quartz by Compac.
Brushed brass accents are found everywhere: as banding on the custom stainless hood; on handles and knobs; and on the slender legs of the stools. But the most striking brass elements are the lighting fixtures: the capped and riveted globe pendants with internal candelabra bulbs; and the whimsical bubble chandelier over the breakfast table. Even the patio offers a thoughtfully framed vista into the breakfast room.

Incredible double island entertaining kitchen. Rustic douglas fir beams accident this open kitchen with a focal feature of a stone cooktop and steel backsplash. Lots of windows to allow nature south and west light into the home hub.
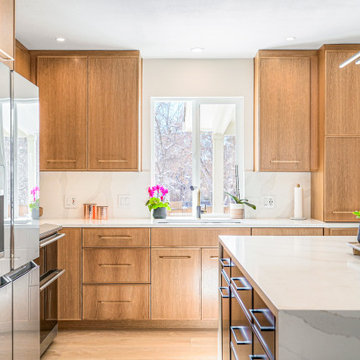
Even small kitchens can be breathtaking. This renovation in Littleton features a mid-century modern aesthetic, with rift-cut oak cabinets, waterfall edge countertops, and sleek cabinet pulls. Previously enclosed by walls, the refreshed kitchen is now open, airy, and inviting.
David Bradley - Summit door style, Pecan finish on Rift-Cut Oak / Tricorn Black paint on center island.
Design by Paul Lintault, BKC Kitchen and Bath.
RangeFinder Photography
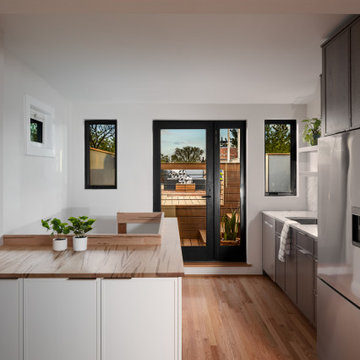
Design ideas for a modern single-wall kitchen in DC Metro with a submerged sink, recessed-panel cabinets, medium wood cabinets, engineered stone countertops, grey splashback, engineered quartz splashback, stainless steel appliances, light hardwood flooring, brown floors, grey worktops and a vaulted ceiling.
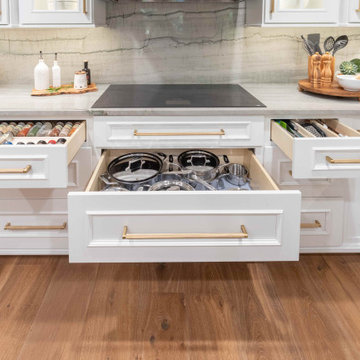
Kitchen beverage station with tower cabinets with pocket doors, glass upper cabinets and furniture-style base moulding at toe-space
Inspiration for a medium sized traditional u-shaped kitchen/diner in Jacksonville with a belfast sink, recessed-panel cabinets, white cabinets, quartz worktops, grey splashback, engineered quartz splashback, stainless steel appliances, medium hardwood flooring, an island, brown floors and grey worktops.
Inspiration for a medium sized traditional u-shaped kitchen/diner in Jacksonville with a belfast sink, recessed-panel cabinets, white cabinets, quartz worktops, grey splashback, engineered quartz splashback, stainless steel appliances, medium hardwood flooring, an island, brown floors and grey worktops.
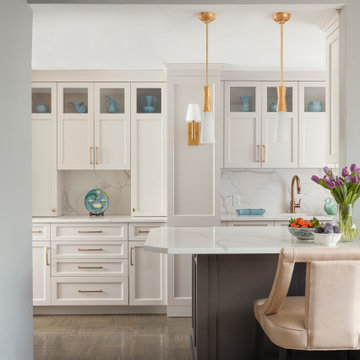
Bilotta Senior Designer, Thomas Vecchio, and Patrick J. Hamilton of Patrick James Hamilton Designs, partnered on this Manhattan upper east side kitchen renovation. This nondescript ‘60’s co-op and galley kitchen were reimagined into a pre-war era gem by adding architectural details: paneling, coffers, and moldings. Widening the opening created an open vista. Upper panes of glass on the Bilotta Collection wall cabinets echo the apartment’s transoms and unite the two sections that are interrupted by the paneled structural column. To compensate for the shorter wall, storage is optimized with plentiful pullouts, dividers, and specialized organizers. The “dead end” under the window was eliminated by continuing cabinetry and countertop materials around the room.
Countertop wall cabinets create a hutch in full view of the dining room. With dark gray paint, corner posts and furniture base molding, the peninsula reads like an island and bridges the two areas. Quartz countertops sport “lightning bolt” veins for pattern. Sophisticated on-
trend brushed brass was employed on the cabinet pulls and knobs, faucet, sconces, and pendants. A gamechanger was extending the footprint of the kitchen into the hallway with two tall cabinets. One is allocated for cleaning supplies, bulk items, recycling, and the vacuum. The other conceals a built-in wine rack; glassware and bar items; a docking drawer for charging devices; and a Penda-flex rack for files. An absolutely stunning metamorphosis.
Written by Paulette Gambacorta adapted for Houzz.
Bilotta Designer: Tom Vecchio
Interior Designer: Patrick J. Hamilton of Patrick James Hamilton Designs
Photographer: John Bessler
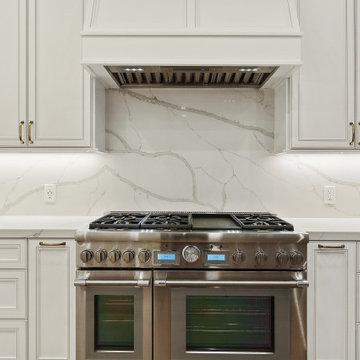
A contemporary spin on the modern farmhouse design! This kitchen is light and open with a touch of luxury. Our Bertoli quartz countertops from Arizona Tile create a show stopping finish while remaining durable for everyday family use. The custom mirror front cabinets create the elegant glass front look while still giving your storage space the privacy it needs. One of our favourite kitchens to date!
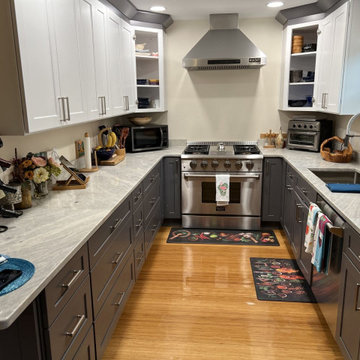
Full kitchen remodel - Liberty Gray base cabinets and Liberty White wall cabinets, Bali quartzite countertop
Small galley kitchen/diner in Jacksonville with a submerged sink, recessed-panel cabinets, grey cabinets, quartz worktops, grey splashback, engineered quartz splashback, stainless steel appliances, light hardwood flooring, a breakfast bar, beige floors, white worktops and a coffered ceiling.
Small galley kitchen/diner in Jacksonville with a submerged sink, recessed-panel cabinets, grey cabinets, quartz worktops, grey splashback, engineered quartz splashback, stainless steel appliances, light hardwood flooring, a breakfast bar, beige floors, white worktops and a coffered ceiling.
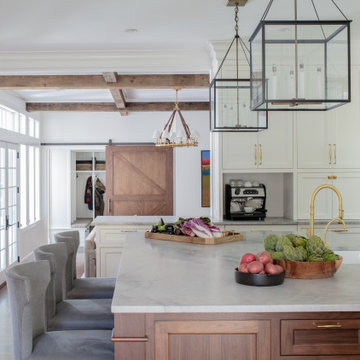
Transitional kitchen with Wicked White quartzite perimeter tops, island, and full-height backsplash. Complemented by white cabinets, brushed gold hardware, rustic wood cabinets and flooring, Wolf range top, and pendant fixtures.
Kitchen with Recessed-panel Cabinets and Engineered Quartz Splashback Ideas and Designs
6