Kitchen with Recessed-panel Cabinets and Glass Sheet Splashback Ideas and Designs
Refine by:
Budget
Sort by:Popular Today
1 - 20 of 2,283 photos
Item 1 of 3

Design ideas for a medium sized rural enclosed kitchen in Surrey with recessed-panel cabinets, blue cabinets, glass sheet splashback, coloured appliances, light hardwood flooring and grey worktops.

A modern and functional kitchen renovation in keeping with this beautiful character filled 1970s architecturally designed home. The new kitchen layout has meant that our clients and his family can now work in their kitchen and still feel a part of the home, with adjacent living and dining areas now seamlessly surrounding their newly renovated kitchen. The increased kitchen floor space has also created more room for movement and flow of traffic in and out of the kitchen. Photography: Urban Angles

FLOOR TILES: Minoli Stelvio Walnut Matt 15.2/61.5
This is an example of a medium sized traditional u-shaped enclosed kitchen in London with porcelain flooring, brown floors, a submerged sink, recessed-panel cabinets, grey cabinets, glass sheet splashback, a breakfast bar, white worktops, beige splashback and integrated appliances.
This is an example of a medium sized traditional u-shaped enclosed kitchen in London with porcelain flooring, brown floors, a submerged sink, recessed-panel cabinets, grey cabinets, glass sheet splashback, a breakfast bar, white worktops, beige splashback and integrated appliances.

Inspiration for a classic single-wall enclosed kitchen in Singapore with a built-in sink, recessed-panel cabinets, black cabinets, black splashback, glass sheet splashback, black appliances, a breakfast bar, black floors and beige worktops.
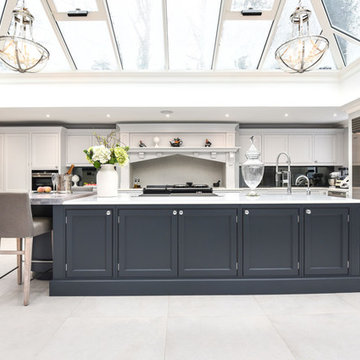
A bespoke, hand painted kitchen designed and installed by KCA for our client in Berkshire. Using Davonport's hand made furniture, hand painted in Farrow & Ball.
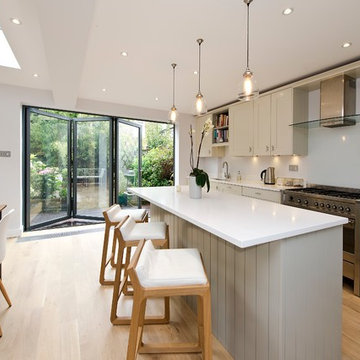
Photo of a medium sized contemporary grey and cream single-wall kitchen/diner in London with a submerged sink, recessed-panel cabinets, grey cabinets, quartz worktops, glass sheet splashback, stainless steel appliances, light hardwood flooring, an island, beige floors and white worktops.

Medium sized contemporary single-wall open plan kitchen in Denver with a submerged sink, recessed-panel cabinets, white cabinets, glass worktops, glass sheet splashback, travertine flooring, multiple islands, blue splashback and turquoise worktops.
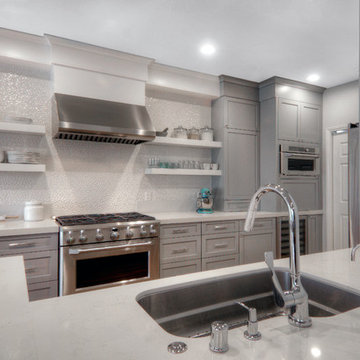
By changing the shape of the peninsula to add seating and functional sink and dish washing areas, adding a wine refrigerator, range and secondary microwave convection oven, along with a large appliance garage, and thoughtfully planned cabinetry storage, now everything has its proper place. Increasing the storage to the ceiling via soffit enclosure, highlighting the focal wall with two colors of cabinetry, a soft gray and a bright white, and incorporating floating shelves and textured back splash, this entire kitchen space sings beautifully!
John Valenti Photography
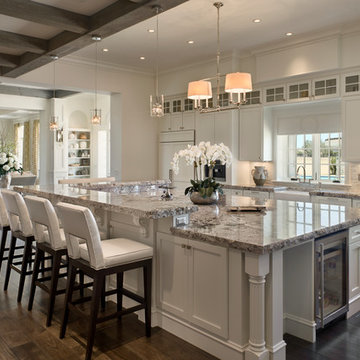
White kitchen cabinets and a gray blend exotic granite makes a perfect combination with the dark wood floors and stained wood beams. The biggest kitchen island we have ever built is approx 14'x9'. Open floor plan allows the large spaces to be appreciated even more. Custom appliances, custom stainless steel hood. Zoltan Construction, Roger Wade Photography

Gail Edelen
Photo of an expansive rustic galley kitchen pantry in Denver with a submerged sink, recessed-panel cabinets, distressed cabinets, concrete worktops, grey splashback, glass sheet splashback, stainless steel appliances, concrete flooring and multiple islands.
Photo of an expansive rustic galley kitchen pantry in Denver with a submerged sink, recessed-panel cabinets, distressed cabinets, concrete worktops, grey splashback, glass sheet splashback, stainless steel appliances, concrete flooring and multiple islands.
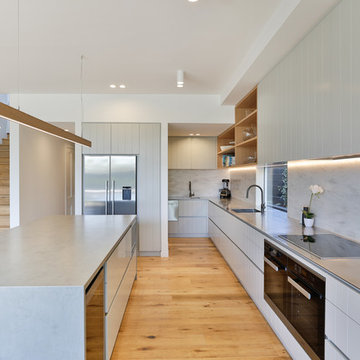
The modern scandi style kitchen blends in well to the modern extension. The oak details add a softness to the pale grey paneled cabinetry.
Jamie Cobel
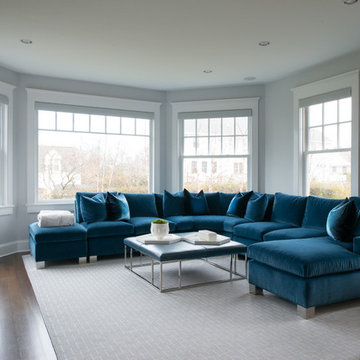
Fine Photography by Stephanie
Classic open plan kitchen in New York with dark hardwood flooring, brown floors, recessed-panel cabinets, white cabinets, marble worktops, blue splashback, glass sheet splashback, stainless steel appliances and an island.
Classic open plan kitchen in New York with dark hardwood flooring, brown floors, recessed-panel cabinets, white cabinets, marble worktops, blue splashback, glass sheet splashback, stainless steel appliances and an island.

American oak veneer doors with black satin overheads and island bar. The 20mm ceasarstone bench top is on trend with a fully integrated fridge and pullout pantry. Kitchen Design and Made by Panorama Cabinets in Melbourne.
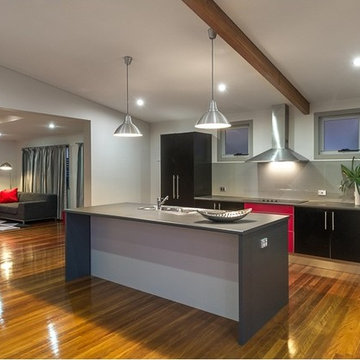
Design ideas for a medium sized contemporary single-wall kitchen/diner in Brisbane with recessed-panel cabinets, black cabinets, laminate countertops, metallic splashback, glass sheet splashback, stainless steel appliances, medium hardwood flooring and an island.
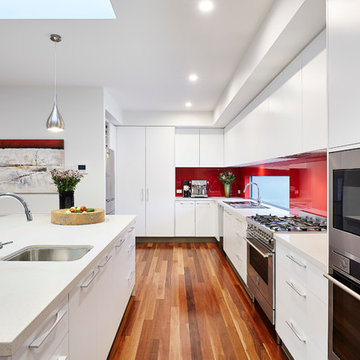
Kitchen
This is an example of a medium sized modern l-shaped kitchen pantry in Melbourne with a double-bowl sink, recessed-panel cabinets, white cabinets, granite worktops, red splashback, glass sheet splashback, stainless steel appliances, medium hardwood flooring and an island.
This is an example of a medium sized modern l-shaped kitchen pantry in Melbourne with a double-bowl sink, recessed-panel cabinets, white cabinets, granite worktops, red splashback, glass sheet splashback, stainless steel appliances, medium hardwood flooring and an island.
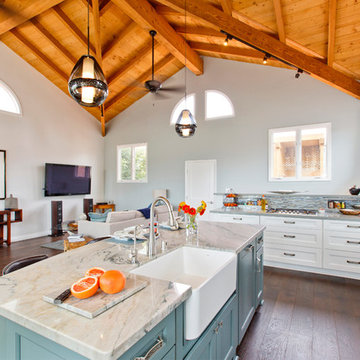
Design ideas for a large nautical u-shaped open plan kitchen in San Diego with a belfast sink, recessed-panel cabinets, white cabinets, quartz worktops, grey splashback, glass sheet splashback, stainless steel appliances, dark hardwood flooring and an island.
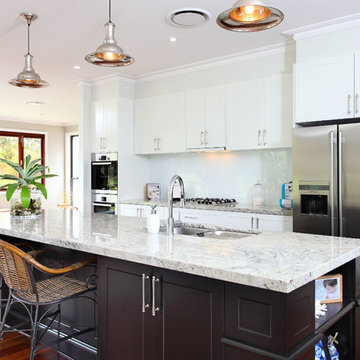
Inspiration for a contemporary galley kitchen in Gold Coast - Tweed with a submerged sink, recessed-panel cabinets, white cabinets, white splashback, glass sheet splashback and stainless steel appliances.
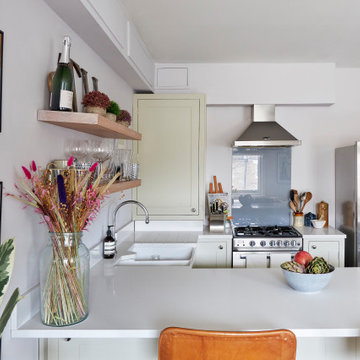
A stunning, 620 sqft first floor apartment within a Victorian townhouse conversion, full of collectables reflecting the clients' love for adventure. With a lack of outdoor space, the design brings the outdoors in with timber furniture pieces and greenery throughout. The open plan kitchen, dining and living area works very successfully, and without compromise, despite the compact nature of the room.
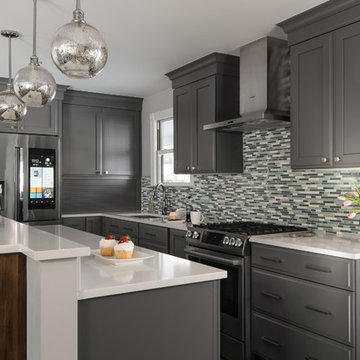
For this young family, their existing space wasn’t working for their lifestyle. Besides the aesthetics, they felt the kitchen wasn’t living up to its full potential. A list of their wants/needs included an open, sleek design that allowed their three children to eat at the island and have a place at a nearby desk to complete homework or watch television while dinner was being prepared.
With the family’s main traffic area leading directly from the garage into the kitchen, it was critical to consider a place for the kids to place their schoolwork, sports equipment, art supplies and even bring in groceries. With all of that in mind, we added lockers for each child right at the garage entry, with the idea that the cabinets could be transitioned into additional pantry storage as the family matures.
With the new open space, we were able to update the room using dark and light grays, on the cabinetry and walls. Combining the elegance of traditional design with the fresh and refined look of contemporary style trends, we mixed natural wood and stone and dark oak flooring with the contemporary look of paneled cabinetry, stainless steel appliances, sleek hardware, and a glass and marble tile backsplash.
By mixing these materials the home’s traditional heritage is kept intact, but the young tech savvy family now has a fantastic space where they can gather for family meals and entertainment.
Kate Benjamin Photography
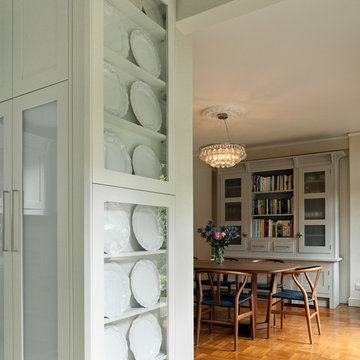
Richard Glover Photography
Photo of a medium sized traditional u-shaped kitchen/diner in Kent with a built-in sink, recessed-panel cabinets, grey cabinets, granite worktops, white splashback, glass sheet splashback, stainless steel appliances, light hardwood flooring and no island.
Photo of a medium sized traditional u-shaped kitchen/diner in Kent with a built-in sink, recessed-panel cabinets, grey cabinets, granite worktops, white splashback, glass sheet splashback, stainless steel appliances, light hardwood flooring and no island.
Kitchen with Recessed-panel Cabinets and Glass Sheet Splashback Ideas and Designs
1