Kitchen with Recessed-panel Cabinets and Light Wood Cabinets Ideas and Designs
Refine by:
Budget
Sort by:Popular Today
101 - 120 of 7,548 photos
Item 1 of 3
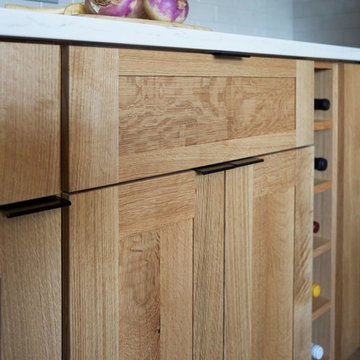
Quarter Sawn Oak is more valued than a “regular” cut of oak wood, due to the amount of effort it takes to produce the cut of the wood.
To cut a log as quarter sawn, the log is first cut into quarters. A board is cut & then the log is turned 180 degrees & the next cut is made, and so on.
Designer: Fred M Alsen | fma Interior Design | Chicago Custom cabinetry by Greenfield Cabinetry
Mike Kaskel Photos
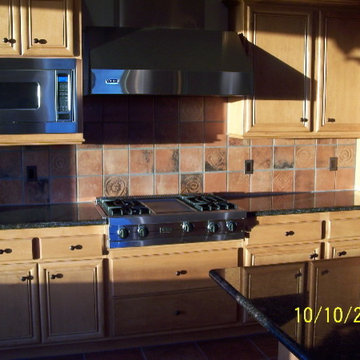
Kitchen Cook Area
Photo of a medium sized mediterranean galley enclosed kitchen in San Luis Obispo with an island, recessed-panel cabinets, light wood cabinets, granite worktops, multi-coloured splashback, porcelain splashback and stainless steel appliances.
Photo of a medium sized mediterranean galley enclosed kitchen in San Luis Obispo with an island, recessed-panel cabinets, light wood cabinets, granite worktops, multi-coloured splashback, porcelain splashback and stainless steel appliances.
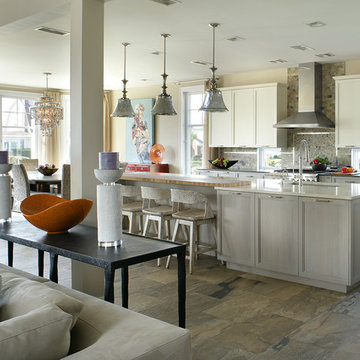
This is an example of a large classic l-shaped kitchen/diner in Other with recessed-panel cabinets, light wood cabinets, engineered stone countertops, multi-coloured splashback, stainless steel appliances, a submerged sink, porcelain flooring and slate splashback.
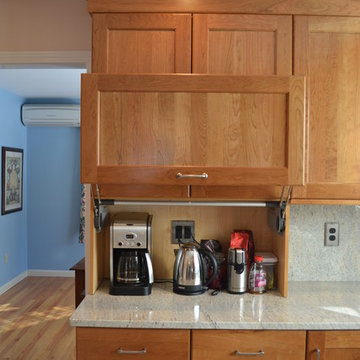
Jackie Friberg
Designer: Kathleen Costello
Photo of a classic u-shaped kitchen/diner in Boston with a submerged sink, recessed-panel cabinets, light wood cabinets, granite worktops and stainless steel appliances.
Photo of a classic u-shaped kitchen/diner in Boston with a submerged sink, recessed-panel cabinets, light wood cabinets, granite worktops and stainless steel appliances.

This kitchen was designed for The House and Garden show house which was organised by the IDDA (now The British Institute of Interior Design). Tim Wood was invited to design the kitchen for the showhouse in the style of a Mediterranean villa. Tim Wood designed the kitchen area which ran seamlessly into the dining room, the open garden area next to it was designed by Kevin Mc Cloud.
This bespoke kitchen was made from maple with quilted maple inset panels. All the drawers were made of solid maple and dovetailed and the handles were specially designed in pewter. The work surfaces were made from white limestone and the sink from a solid limestone block. A large storage cupboard contains baskets for food and/or children's toys. The larder cupboard houses a limestone base for putting hot food on and flush maple double sockets for electrical appliances. This maple kitchen has a pale and stylish look with timeless appeal.
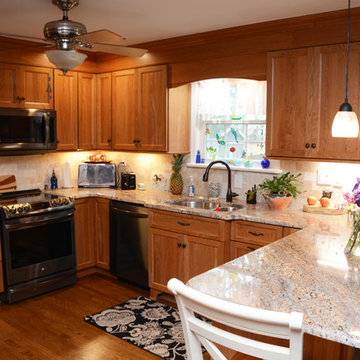
This kitchen features Brighton Cabinetry with Custom Level doors and Natural Cherry color. The countertops are Crema Bordeaux granite.
Medium sized classic u-shaped kitchen/diner in Baltimore with a double-bowl sink, recessed-panel cabinets, light wood cabinets, granite worktops, beige splashback, stainless steel appliances, medium hardwood flooring, a breakfast bar, brown floors and beige worktops.
Medium sized classic u-shaped kitchen/diner in Baltimore with a double-bowl sink, recessed-panel cabinets, light wood cabinets, granite worktops, beige splashback, stainless steel appliances, medium hardwood flooring, a breakfast bar, brown floors and beige worktops.

Periscope House draws light into a young family’s home, adding thoughtful solutions and flexible spaces to 1950s Art Deco foundations.
Our clients engaged us to undertake a considered extension to their character-rich home in Malvern East. They wanted to celebrate their home’s history while adapting it to the needs of their family, and future-proofing it for decades to come.
The extension’s form meets with and continues the existing roofline, politely emerging at the rear of the house. The tones of the original white render and red brick are reflected in the extension, informing its white Colorbond exterior and selective pops of red throughout.
Inside, the original home’s layout has been reimagined to better suit a growing family. Once closed-in formal dining and lounge rooms were converted into children’s bedrooms, supplementing the main bedroom and a versatile fourth room. Grouping these rooms together has created a subtle definition of zones: private spaces are nestled to the front, while the rear extension opens up to shared living areas.
A tailored response to the site, the extension’s ground floor addresses the western back garden, and first floor (AKA the periscope) faces the northern sun. Sitting above the open plan living areas, the periscope is a mezzanine that nimbly sidesteps the harsh afternoon light synonymous with a western facing back yard. It features a solid wall to the west and a glass wall to the north, emulating the rotation of a periscope to draw gentle light into the extension.
Beneath the mezzanine, the kitchen, dining, living and outdoor spaces effortlessly overlap. Also accessible via an informal back door for friends and family, this generous communal area provides our clients with the functionality, spatial cohesion and connection to the outdoors they were missing. Melding modern and heritage elements, Periscope House honours the history of our clients’ home while creating light-filled shared spaces – all through a periscopic lens that opens the home to the garden.
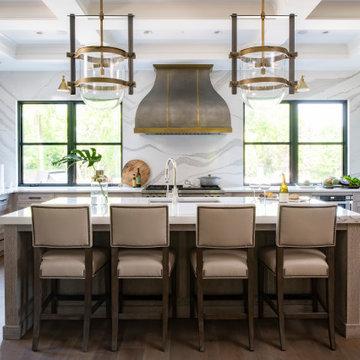
Photo of a classic u-shaped kitchen in Minneapolis with a submerged sink, recessed-panel cabinets, light wood cabinets, white splashback, stone slab splashback, integrated appliances, medium hardwood flooring, an island, brown floors, white worktops and a coffered ceiling.
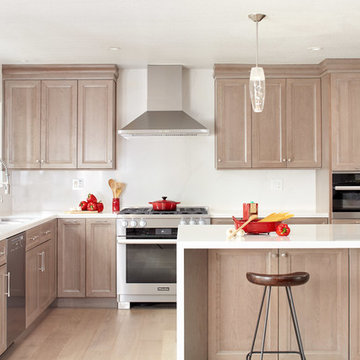
Baron Construction & Remodeling
Kitchen Remodel & Design
This is an example of a medium sized classic u-shaped kitchen/diner in San Francisco with a submerged sink, recessed-panel cabinets, light wood cabinets, stainless steel appliances, light hardwood flooring, an island, beige floors, white worktops, engineered stone countertops, white splashback and stone slab splashback.
This is an example of a medium sized classic u-shaped kitchen/diner in San Francisco with a submerged sink, recessed-panel cabinets, light wood cabinets, stainless steel appliances, light hardwood flooring, an island, beige floors, white worktops, engineered stone countertops, white splashback and stone slab splashback.

World Renowned Architecture Firm Fratantoni Design created this beautiful home! They design home plans for families all over the world in any size and style. They also have in-house Interior Designer Firm Fratantoni Interior Designers and world class Luxury Home Building Firm Fratantoni Luxury Estates! Hire one or all three companies to design and build and or remodel your home!
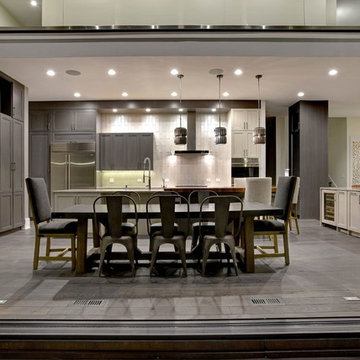
Inspiration for a large classic u-shaped kitchen/diner in Chicago with a double-bowl sink, recessed-panel cabinets, light wood cabinets, quartz worktops, beige splashback, glass tiled splashback, stainless steel appliances, medium hardwood flooring, multiple islands and grey floors.
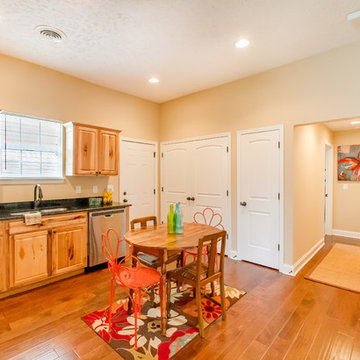
Audrey Spillman Photography
Medium sized country kitchen pantry in Nashville with a submerged sink, recessed-panel cabinets, light wood cabinets, granite worktops, stainless steel appliances and dark hardwood flooring.
Medium sized country kitchen pantry in Nashville with a submerged sink, recessed-panel cabinets, light wood cabinets, granite worktops, stainless steel appliances and dark hardwood flooring.
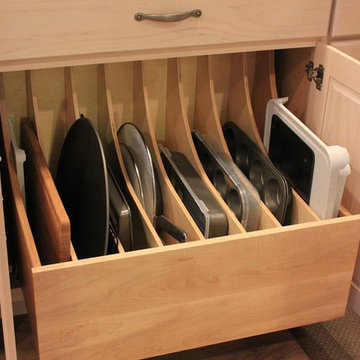
Photo of a medium sized traditional l-shaped kitchen/diner in Philadelphia with a double-bowl sink, light wood cabinets, beige splashback, ceramic splashback, stainless steel appliances, light hardwood flooring, an island and recessed-panel cabinets.
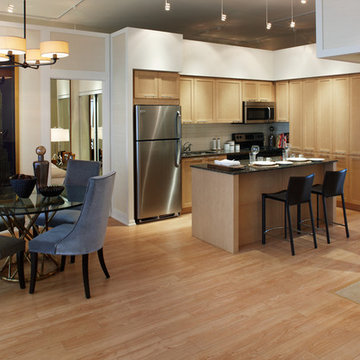
This is an example of a contemporary l-shaped open plan kitchen in Toronto with recessed-panel cabinets, light wood cabinets, white splashback and stainless steel appliances.
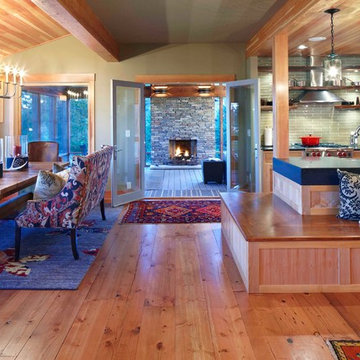
George Heinrich
Design ideas for a bohemian kitchen/diner in Minneapolis with recessed-panel cabinets, light wood cabinets, green splashback and metro tiled splashback.
Design ideas for a bohemian kitchen/diner in Minneapolis with recessed-panel cabinets, light wood cabinets, green splashback and metro tiled splashback.
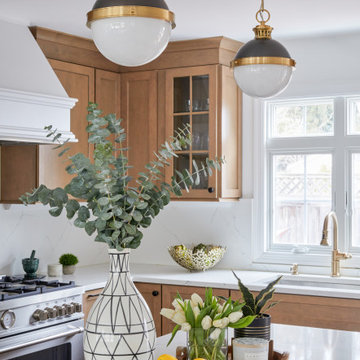
Warm taupe kitchen cabinets and crisp white kitchen island lend a modern, yet warm feel to this beautiful kitchen. This kitchen has luxe elements at every turn, but it stills feels comfortable and inviting.
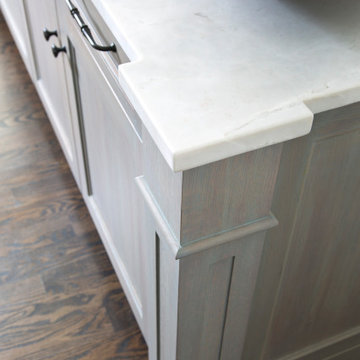
Design ideas for a large traditional u-shaped open plan kitchen in Denver with a submerged sink, recessed-panel cabinets, light wood cabinets, marble worktops, multi-coloured splashback, mosaic tiled splashback, integrated appliances, dark hardwood flooring, an island, brown floors and white worktops.
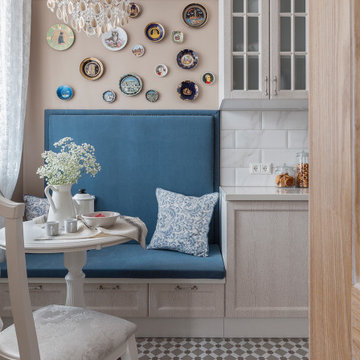
This is an example of a classic kitchen in Novosibirsk with recessed-panel cabinets, light wood cabinets, white splashback, grey floors and white worktops.
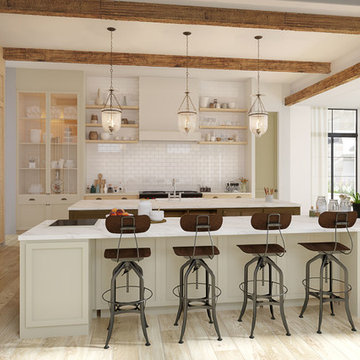
Photo of a large rural single-wall kitchen/diner in Los Angeles with a belfast sink, recessed-panel cabinets, light wood cabinets, marble worktops, white splashback, metro tiled splashback, stainless steel appliances, light hardwood flooring, multiple islands and beige floors.
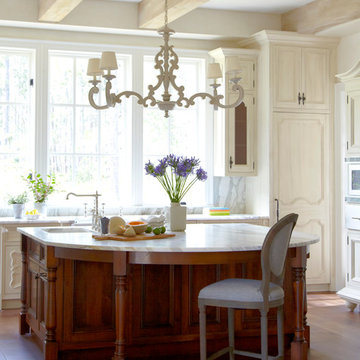
Colleen Duffley
Design ideas for a traditional kitchen in Jacksonville with recessed-panel cabinets, light wood cabinets, medium hardwood flooring and an island.
Design ideas for a traditional kitchen in Jacksonville with recessed-panel cabinets, light wood cabinets, medium hardwood flooring and an island.
Kitchen with Recessed-panel Cabinets and Light Wood Cabinets Ideas and Designs
6