Kitchen with Recessed-panel Cabinets and Lino Flooring Ideas and Designs
Refine by:
Budget
Sort by:Popular Today
1 - 20 of 757 photos
Item 1 of 3

Photographer: Anice Hoachlander from Hoachlander Davis Photography, LLC Project Architect: Melanie Basini-Giordano, AIA
-----
Life in this lakeside retreat revolves around the kitchen, a light and airy room open to the interior and outdoor living spaces and to views of the lake. It is a comfortable room for family meals, a functional space for avid cooks, and a gracious room for casual entertaining.
A wall of windows frames the views of the lake and creates a cozy corner for the breakfast table. The working area on the opposite end contains a large sink, generous countertop surface, a dual fuel range and an induction cook top. The paneled refrigerator and walk-in pantry are located in the hallway leading to the mudroom and the garage. Refrigerator drawers in the island provide additional food storage within easy reach. A second sink near the breakfast area serves as a prep sink and wet bar. The low walls behind both sinks allow a visual connection to the stair hall and living room. The island provides a generous serving area and a splash of color in the center of the room.
The detailing, inspired by farmhouse kitchens, creates a warm and welcoming room. The careful attention paid to the selection of the finishes, cabinets and light fixtures complements the character of the house.

Small (144 square feet) kitchen packed with storage and style.
Small classic u-shaped enclosed kitchen in New York with a submerged sink, recessed-panel cabinets, blue cabinets, engineered stone countertops, blue splashback, ceramic splashback, stainless steel appliances, lino flooring, no island, multi-coloured floors and white worktops.
Small classic u-shaped enclosed kitchen in New York with a submerged sink, recessed-panel cabinets, blue cabinets, engineered stone countertops, blue splashback, ceramic splashback, stainless steel appliances, lino flooring, no island, multi-coloured floors and white worktops.
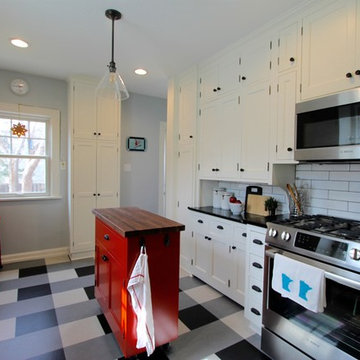
This was a craftsman style home with a funky kitchen layout. The homeowners wanted to keep the existing cabinets so new cabinets were added to match existing and it created more storage and countertop space. A patterned floor tile layout and pops of red made this a fun space! Construction by Next Era Construction.

A custom hutch with glass doors and shaker style mullions to the far end of the kitchen creates additional storage for cook books, tea pots and small appliances. One of the drawers is fitted with an electrical outlet and serves as charging station for I-Pads and cell phones.
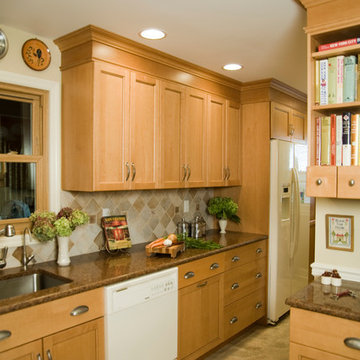
Small l-shaped kitchen/diner in New York with a submerged sink, recessed-panel cabinets, light wood cabinets, granite worktops, multi-coloured splashback, ceramic splashback, white appliances and lino flooring.

Arts and Crafts kitchen remodel in turn-of-the-century Portland Four Square, featuring a custom built-in eating nook, five-color inlay marmoleum flooring, maximized storage, and a one-of-a-kind handmade ceramic tile backsplash.
Photography by Kuda Photography
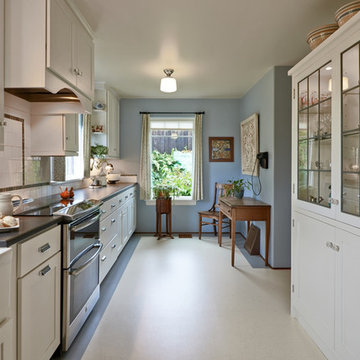
© Dale Lang, 2015
Inspiration for a large classic galley kitchen/diner in Seattle with a belfast sink, recessed-panel cabinets, white cabinets, composite countertops, white splashback, ceramic splashback, stainless steel appliances, lino flooring and no island.
Inspiration for a large classic galley kitchen/diner in Seattle with a belfast sink, recessed-panel cabinets, white cabinets, composite countertops, white splashback, ceramic splashback, stainless steel appliances, lino flooring and no island.
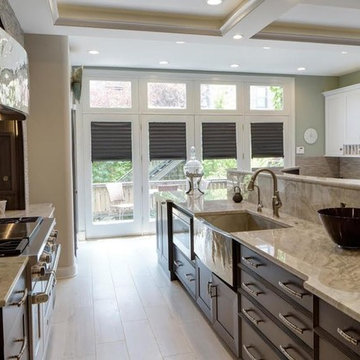
Inspiration for a large classic galley kitchen/diner in Other with a belfast sink, recessed-panel cabinets, dark wood cabinets, marble worktops, stainless steel appliances and lino flooring.
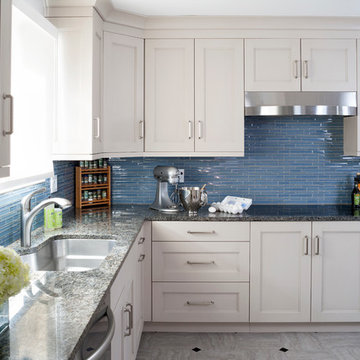
Stacy Zarin Goldberg Photography
This is an example of a medium sized classic u-shaped kitchen in DC Metro with a submerged sink, recessed-panel cabinets, beige cabinets, granite worktops, blue splashback, glass tiled splashback, stainless steel appliances and lino flooring.
This is an example of a medium sized classic u-shaped kitchen in DC Metro with a submerged sink, recessed-panel cabinets, beige cabinets, granite worktops, blue splashback, glass tiled splashback, stainless steel appliances and lino flooring.
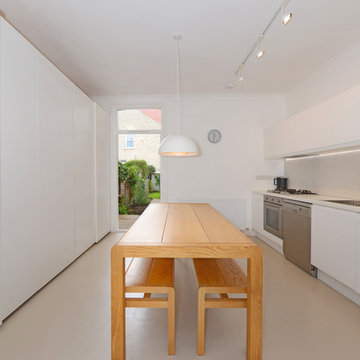
Medium sized contemporary galley kitchen/diner in London with a single-bowl sink, recessed-panel cabinets, white cabinets, laminate countertops, white splashback, ceramic splashback, stainless steel appliances, lino flooring, no island, beige floors and white worktops.
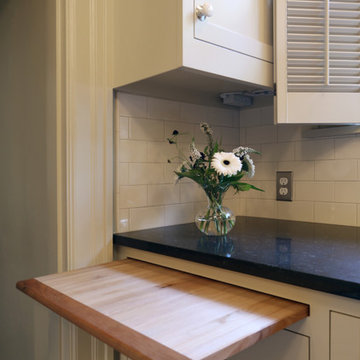
An integrated breadboard with a contrasting edge adds a bit of counter space when needed. Subway tile backsplash keeps the space feeling clean and classic. Photos by Photo Art Portraits, Design by Chelly Wentworth

Photo of a medium sized farmhouse grey and cream l-shaped open plan kitchen in Other with a submerged sink, recessed-panel cabinets, light wood cabinets, engineered stone countertops, beige splashback, mosaic tiled splashback, stainless steel appliances, lino flooring, an island, beige floors and multicoloured worktops.

A custom made utility cart on locking casters provides storage, an ergonomic prep surface for petit people and an awesome appetizer and drink cart that can be wheeled into adjoining rooms. It slots in under the granite countertop between the refrigerator and ovens.
Photo of a medium sized u-shaped kitchen/diner in Seattle with recessed-panel cabinets, white cabinets, an island, a belfast sink, marble worktops, white splashback, metro tiled splashback, stainless steel appliances, lino flooring, orange floors and white worktops.
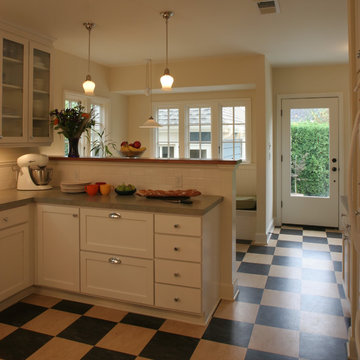
Kitchen renovation with new breakfast nook and door to deck beyond.
Photo of a traditional u-shaped enclosed kitchen in Portland with recessed-panel cabinets, white cabinets, laminate countertops, white splashback, metro tiled splashback and lino flooring.
Photo of a traditional u-shaped enclosed kitchen in Portland with recessed-panel cabinets, white cabinets, laminate countertops, white splashback, metro tiled splashback and lino flooring.
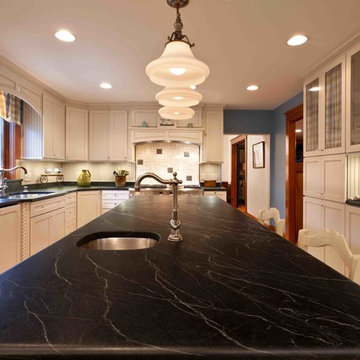
Dimitri Ganas
Inspiration for a large farmhouse u-shaped kitchen/diner in Philadelphia with a submerged sink, recessed-panel cabinets, white cabinets, soapstone worktops, white splashback, ceramic splashback, integrated appliances, lino flooring and an island.
Inspiration for a large farmhouse u-shaped kitchen/diner in Philadelphia with a submerged sink, recessed-panel cabinets, white cabinets, soapstone worktops, white splashback, ceramic splashback, integrated appliances, lino flooring and an island.
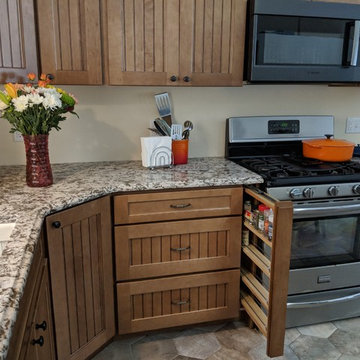
Photo of a medium sized country l-shaped open plan kitchen in Other with a submerged sink, recessed-panel cabinets, light wood cabinets, engineered stone countertops, beige splashback, mosaic tiled splashback, stainless steel appliances, lino flooring, an island, beige floors and multicoloured worktops.

The extreme contrast of the almost black cabinetry and floor vs. the light and bright walls and shelves gives this kitchen a bright, clean, and crisp appeal. The floor is Marmoleum which is a nod to the linoleum that would have been used originally.
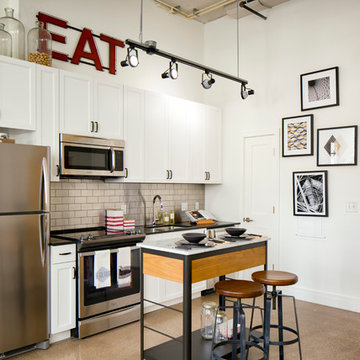
Raymond Cavicchio
Small urban single-wall kitchen/diner in DC Metro with white cabinets, beige splashback, stainless steel appliances, a submerged sink, recessed-panel cabinets, engineered stone countertops, metro tiled splashback, lino flooring, an island, brown floors and black worktops.
Small urban single-wall kitchen/diner in DC Metro with white cabinets, beige splashback, stainless steel appliances, a submerged sink, recessed-panel cabinets, engineered stone countertops, metro tiled splashback, lino flooring, an island, brown floors and black worktops.
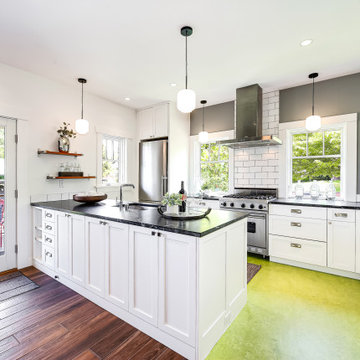
Medium sized traditional l-shaped kitchen/diner in Seattle with a submerged sink, recessed-panel cabinets, white cabinets, marble worktops, white splashback, porcelain splashback, stainless steel appliances, lino flooring, a breakfast bar, green floors and black worktops.
Kitchen with Recessed-panel Cabinets and Lino Flooring Ideas and Designs
1