Kitchen with Recessed-panel Cabinets and Marble Worktops Ideas and Designs
Refine by:
Budget
Sort by:Popular Today
81 - 100 of 20,288 photos
Item 1 of 3
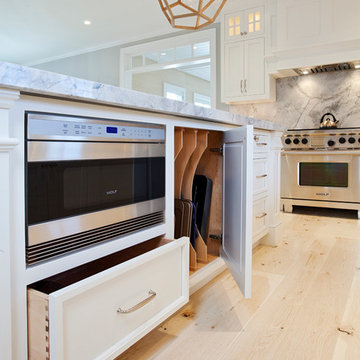
Photo of a large classic u-shaped kitchen/diner in Boston with a submerged sink, recessed-panel cabinets, white cabinets, marble worktops, multi-coloured splashback, stone slab splashback, stainless steel appliances, light hardwood flooring and an island.

The focal point in the kitchen is the deep navy, French range positioned in an alcove trimmed in distressed natural wood and finished with handmade tile. The arched marble backsplash of the bar creates a dramatic focal point visible from the dining room.
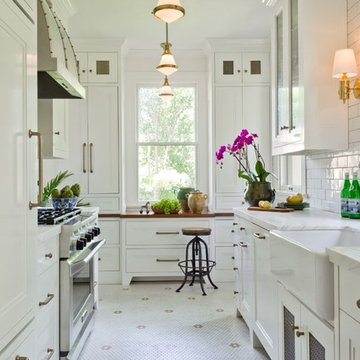
This Award-winning kitchen proves vintage doesn't have to look old and tired. This previously dark kitchen was updated with white, gold, and wood in the historic district of Monte Vista. The challenge is making a new kitchen look and feel like it belongs in a charming older home. The highlight and starting point is the original hex tile flooring in white and gold. It was in excellent condition and merely needed a good cleaning. The addition of white calacatta marble, white subway tile, walnut wood counters, brass and gold accents keep the charm intact. Cabinet panels mimic original door panels found in other areas of the home. Custom coffee storage is a modern bonus! 30" Sub-Zero Refrig, Rohl sink.
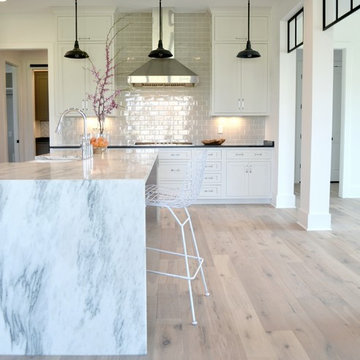
Whittney Parkinson
Photo of a large rural l-shaped kitchen in Indianapolis with recessed-panel cabinets, white cabinets, marble worktops, grey splashback, metro tiled splashback, stainless steel appliances, medium hardwood flooring, an island, beige floors, a belfast sink and white worktops.
Photo of a large rural l-shaped kitchen in Indianapolis with recessed-panel cabinets, white cabinets, marble worktops, grey splashback, metro tiled splashback, stainless steel appliances, medium hardwood flooring, an island, beige floors, a belfast sink and white worktops.
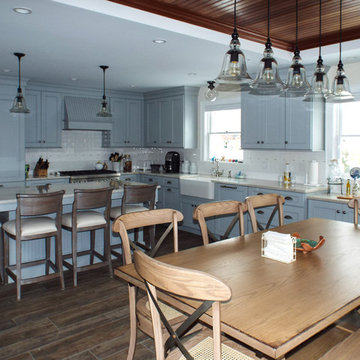
Ally Young
This is an example of a large coastal l-shaped kitchen/diner in New York with an island, recessed-panel cabinets, grey cabinets, marble worktops, white splashback, porcelain splashback, stainless steel appliances, a belfast sink and ceramic flooring.
This is an example of a large coastal l-shaped kitchen/diner in New York with an island, recessed-panel cabinets, grey cabinets, marble worktops, white splashback, porcelain splashback, stainless steel appliances, a belfast sink and ceramic flooring.
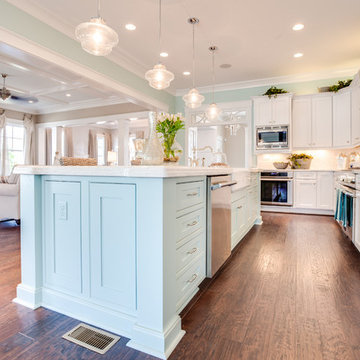
Jonathan Edwards Media
Design ideas for a large coastal l-shaped open plan kitchen in Other with a belfast sink, recessed-panel cabinets, marble worktops, white splashback, stone tiled splashback, stainless steel appliances, dark hardwood flooring, white cabinets and an island.
Design ideas for a large coastal l-shaped open plan kitchen in Other with a belfast sink, recessed-panel cabinets, marble worktops, white splashback, stone tiled splashback, stainless steel appliances, dark hardwood flooring, white cabinets and an island.
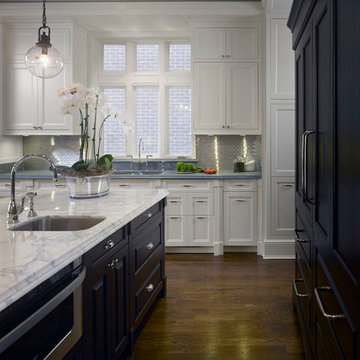
Located on leafy North Dayton in Chicago's fashionable Lincoln Park, this single-family home is the epitome of understated elegance in family living.
This beautiful house features a swirling center staircase, two-story dining room, refined architectural detailing and the finest finishes. Windows and sky lights fill the space with natural light and provide ample views of the property's beautiful landscaping. A unique, elevated "green roof" stretches from the family room over the top of the 2½-car garage and creates an outdoor space that accommodates a fireplace, dining area and play place.
With approximately 5,400 square feet of living space, this home features six bedrooms and 5.1 bathrooms, including an entire floor dedicated to the master suite.
This home was developed as a speculative home during the Great Recession and went under contract in less than 30 days.
Nathan Kirkman

Photo by Gordon Beall
Interior Design by Tracy Morris Design
Classic l-shaped kitchen in DC Metro with a submerged sink, recessed-panel cabinets, white cabinets, marble worktops, white splashback, stone slab splashback, integrated appliances, dark hardwood flooring and an island.
Classic l-shaped kitchen in DC Metro with a submerged sink, recessed-panel cabinets, white cabinets, marble worktops, white splashback, stone slab splashback, integrated appliances, dark hardwood flooring and an island.
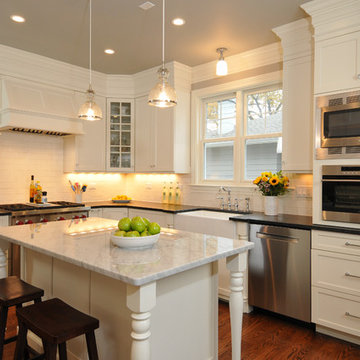
Free ebook, Creating the Ideal Kitchen. DOWNLOAD NOW
Designed by: Susan Klimala, CKD, CBD
Photography by: Carlos Vergara
For more information on kitchen and bath design ideas go to: www.kitchenstudio-ge.com

Martin King Photography
Design ideas for a large coastal kitchen in Orange County with a belfast sink, recessed-panel cabinets, light wood cabinets, marble worktops, white splashback, stainless steel appliances, light hardwood flooring and an island.
Design ideas for a large coastal kitchen in Orange County with a belfast sink, recessed-panel cabinets, light wood cabinets, marble worktops, white splashback, stainless steel appliances, light hardwood flooring and an island.

Photo of a large traditional l-shaped kitchen/diner in Chicago with marble worktops, white splashback, stone slab splashback, recessed-panel cabinets, white cabinets, integrated appliances, medium hardwood flooring, an island and a submerged sink.

Eric Roth
Design ideas for a medium sized traditional u-shaped kitchen/diner in Jacksonville with recessed-panel cabinets, dark wood cabinets, an island, marble worktops, cork flooring and green worktops.
Design ideas for a medium sized traditional u-shaped kitchen/diner in Jacksonville with recessed-panel cabinets, dark wood cabinets, an island, marble worktops, cork flooring and green worktops.
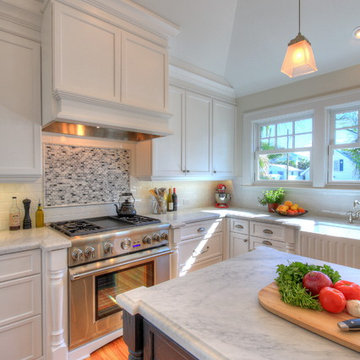
Center point photography
Photo of a medium sized classic u-shaped enclosed kitchen in Tampa with a belfast sink, recessed-panel cabinets, white cabinets, marble worktops, white splashback, glass tiled splashback, stainless steel appliances, medium hardwood flooring and an island.
Photo of a medium sized classic u-shaped enclosed kitchen in Tampa with a belfast sink, recessed-panel cabinets, white cabinets, marble worktops, white splashback, glass tiled splashback, stainless steel appliances, medium hardwood flooring and an island.

Large traditional galley enclosed kitchen in New York with a belfast sink, white cabinets, marble worktops, white splashback, stone tiled splashback, stainless steel appliances, dark hardwood flooring, an island and recessed-panel cabinets.
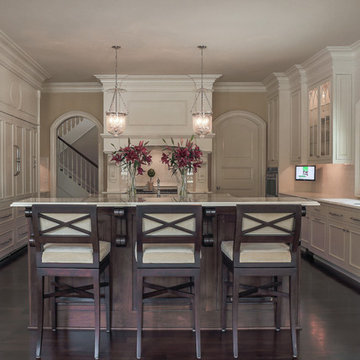
The second of the two walnut kitchen islands has seating created by Hancock and Moore.
Designed by Melodie Durham of Durham Designs & Consulting, LLC. Photo by Livengood Photographs [www.livengoodphotographs.com/design].
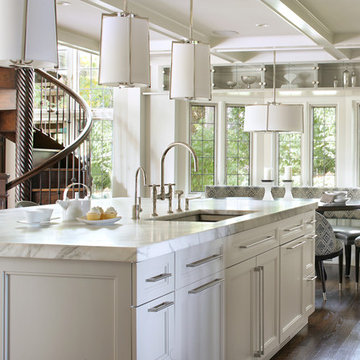
Ulrich Designer: Jeannie Fulton
Photography by Peter Rymwid
Interior Design by Karen Weidner
This modern/transitional kitchen was designed to meld comfortably with a 1910 home. This photo highlights the lovely custom-designed and built cabinets by Draper DBS that feature a gray pearl finish that brings an understated elegance to the semblance of a "white kitchen". White calcutta marble tops and backsplashes add to the clean feel and flow of the space. Contact us at Ulrich for more of the secrets that we hid in this lovely kitchen - there is much much more than
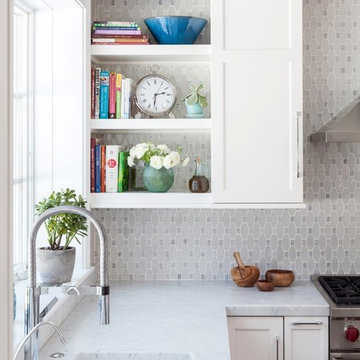
Dan Cutrona Photography; Designed by Jessica Snyder-Betts
This is an example of a medium sized classic l-shaped kitchen/diner in Boston with a submerged sink, recessed-panel cabinets, white cabinets, marble worktops, grey splashback, integrated appliances, medium hardwood flooring and an island.
This is an example of a medium sized classic l-shaped kitchen/diner in Boston with a submerged sink, recessed-panel cabinets, white cabinets, marble worktops, grey splashback, integrated appliances, medium hardwood flooring and an island.

Thermador Kitchen Design Contest - Regional Winner
Photo of a large classic u-shaped kitchen/diner in Salt Lake City with a double-bowl sink, dark wood cabinets, white splashback, stainless steel appliances, dark hardwood flooring, marble worktops, stone slab splashback, an island, brown floors and recessed-panel cabinets.
Photo of a large classic u-shaped kitchen/diner in Salt Lake City with a double-bowl sink, dark wood cabinets, white splashback, stainless steel appliances, dark hardwood flooring, marble worktops, stone slab splashback, an island, brown floors and recessed-panel cabinets.
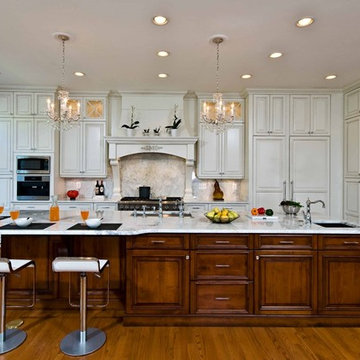
2013 PROFESSIONAL REMODELER, SILVER AWARD WINNER, RESIDENTIAL KITCHEN
Located in the new Trump International Golf Course Community, this contemporary home has a great location overlooking the golf course. The current layout, however, prevented the owners from taking advantage of its breathtaking view.
Goals of the remodel were to open up the first floor layout by taking down the partition walls between the kitchen and dining room. The homeowner also wanted to update the home’s galley kitchen, replacing its dark cabinets and counters.
Once the walls were removed, major obstacles because they were load bearing, the new design could evolve. The ten foot ceilings provided the opportunity to stack up decorative glass cabinetry and highly crafted crown moldings on top, while maintaining a considerable amount of cabinetry right below it. The custom made brush stroke finished cabinetry with bells and whistles such as corbels and chimney style wood hood surrounded with leaded glass cabinetry. Pillars were all part of detailed craftsmanship of this project.
A large 5’ x 14’ island is the focal point of the design. The island consists of main sink with a pedal style control disposal, dishwasher, microwave, second bar sink, beverage center refrigerator and still has room to sit five to six people. Its darker cabinetry provides a beautiful contrast to the opaque white cabinets on the surrounding walls.
White marble counters and backsplash brighten up the kitchen and two crystal chandeliers create a timeless yet elegant feel. High-end Thermador appliances covered in custom inset panels are part of this featured project to implement the classic look the homeowner wanted for this kitchen. Finally, a featured cabinet arch with leaded glass separates the kitchen from the dining room and displays the homeowner’s fine china.
Finally, large windows and French doors offer beautiful golf course views from multiple vantage points.
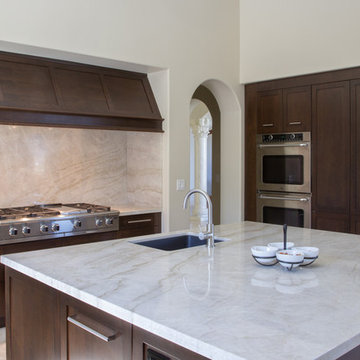
Custom Brookhaven by Wood-Mode Kitchen
This is an example of a traditional u-shaped kitchen/diner in San Diego with a submerged sink, recessed-panel cabinets, dark wood cabinets, marble worktops, beige splashback, stone slab splashback and stainless steel appliances.
This is an example of a traditional u-shaped kitchen/diner in San Diego with a submerged sink, recessed-panel cabinets, dark wood cabinets, marble worktops, beige splashback, stone slab splashback and stainless steel appliances.
Kitchen with Recessed-panel Cabinets and Marble Worktops Ideas and Designs
5