Kitchen with Recessed-panel Cabinets and Red Cabinets Ideas and Designs
Refine by:
Budget
Sort by:Popular Today
21 - 40 of 462 photos
Item 1 of 3

Production cabinets wre ordered in blue, green and yellow. Chairs were painted with pantry door and red cabinetry. Colorful accessories, cutlery and tableware accentuate the character.
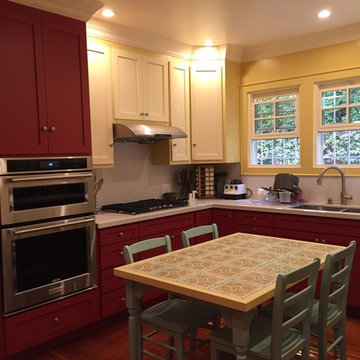
Inspiration for a large u-shaped kitchen/diner in Los Angeles with recessed-panel cabinets, red cabinets, an island, a double-bowl sink, composite countertops, stainless steel appliances and dark hardwood flooring.
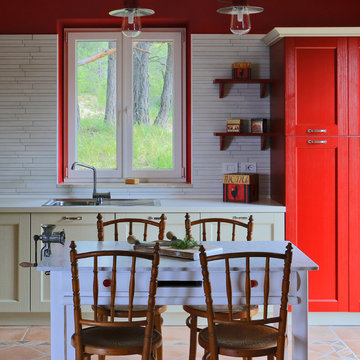
Jacopo Baccani
Design ideas for a farmhouse single-wall kitchen/diner in Milan with recessed-panel cabinets, red cabinets and laminate countertops.
Design ideas for a farmhouse single-wall kitchen/diner in Milan with recessed-panel cabinets, red cabinets and laminate countertops.
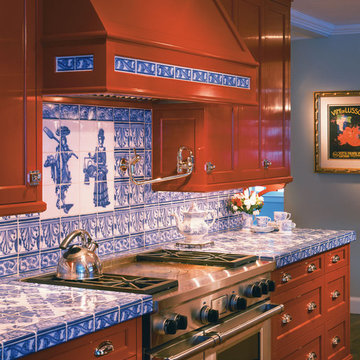
Interior Design: Seldom Scene Interiors
Custom Cabinetry: Woodmeister Master Builders
This is an example of a large classic kitchen/diner in Boston with stainless steel appliances, tile countertops, recessed-panel cabinets, red cabinets, blue splashback, a belfast sink, ceramic splashback, dark hardwood flooring and an island.
This is an example of a large classic kitchen/diner in Boston with stainless steel appliances, tile countertops, recessed-panel cabinets, red cabinets, blue splashback, a belfast sink, ceramic splashback, dark hardwood flooring and an island.
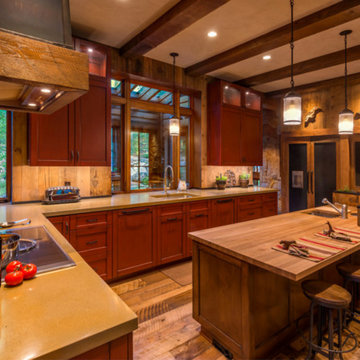
Custom red cabinetry and a reclaimed wood back splash highlight this rustic yet modern ktchen.
Photography: VanceFox.com
Photo of a large rustic l-shaped kitchen/diner in Other with a submerged sink, recessed-panel cabinets, red cabinets, wood splashback, integrated appliances and an island.
Photo of a large rustic l-shaped kitchen/diner in Other with a submerged sink, recessed-panel cabinets, red cabinets, wood splashback, integrated appliances and an island.
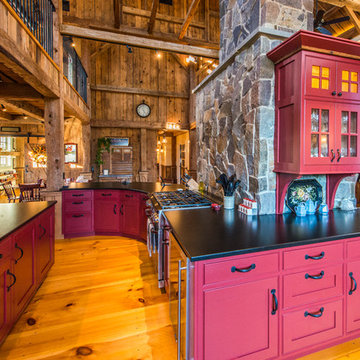
Designed by The Look Interiors.
We’ve got tons more photos on our profile; check out our other projects to find some great new looks for your ideabook!
Photography by Matthew Milone.

Two islands work well in this rustic kitchen designed with knotty alder cabinets by Studio 76 Home. This kitchen functions well with stained hardwood flooring and granite surfaces; and the slate backsplash adds texture to the space. A Subzero refrigerator and Wolf double ovens and 48-inch rangetop are the workhorses of this kitchen.
Photo by Carolyn McGinty
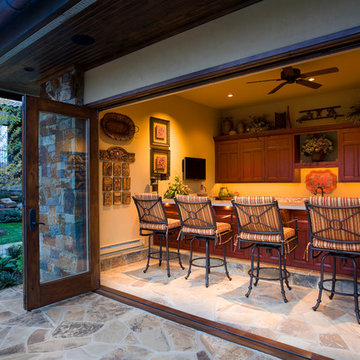
© Gavin Peters Photography. All rights reserved.
Design ideas for a medium sized mediterranean single-wall enclosed kitchen in Wichita with recessed-panel cabinets, red cabinets, engineered stone countertops and an island.
Design ideas for a medium sized mediterranean single-wall enclosed kitchen in Wichita with recessed-panel cabinets, red cabinets, engineered stone countertops and an island.
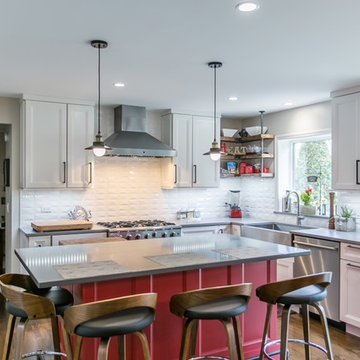
This is an example of a traditional l-shaped kitchen/diner in Chicago with a belfast sink, recessed-panel cabinets, red cabinets, white splashback, metro tiled splashback, stainless steel appliances, medium hardwood flooring, an island, brown floors and grey worktops.
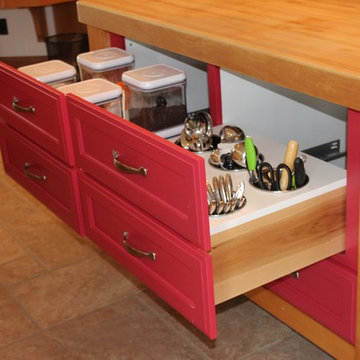
This island was retro fitted with a fun red cabinet insert to add a splash of color to an otherwise uniformly colored kitchen. A pull-out utensil bin and dry goods bin pull-out were added to enhance functionality. False drawer fronts were used to create a drawer bank look.
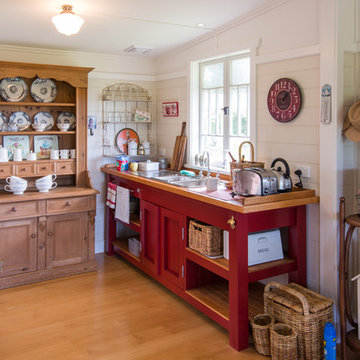
Shotglass Photography
Photo of a farmhouse kitchen in Brisbane with a built-in sink, recessed-panel cabinets, red cabinets, medium hardwood flooring and wood worktops.
Photo of a farmhouse kitchen in Brisbane with a built-in sink, recessed-panel cabinets, red cabinets, medium hardwood flooring and wood worktops.

Jim Fuhrmann
This is an example of an expansive rustic u-shaped kitchen/diner in New York with red cabinets, recessed-panel cabinets, a belfast sink, granite worktops, multi-coloured splashback, mosaic tiled splashback, stainless steel appliances, light hardwood flooring and an island.
This is an example of an expansive rustic u-shaped kitchen/diner in New York with red cabinets, recessed-panel cabinets, a belfast sink, granite worktops, multi-coloured splashback, mosaic tiled splashback, stainless steel appliances, light hardwood flooring and an island.
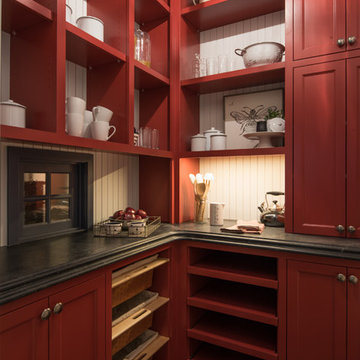
Inspiration for a medium sized traditional l-shaped kitchen pantry in Minneapolis with a belfast sink, recessed-panel cabinets, red cabinets, stainless steel worktops, grey splashback, stone slab splashback, stainless steel appliances, dark hardwood flooring, multiple islands and brown floors.
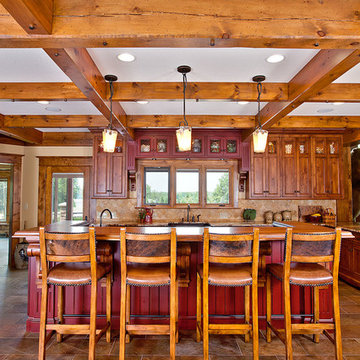
KCJ Studios
Inspiration for a rustic l-shaped kitchen in Other with a submerged sink, recessed-panel cabinets, red cabinets, beige splashback, an island and brown floors.
Inspiration for a rustic l-shaped kitchen in Other with a submerged sink, recessed-panel cabinets, red cabinets, beige splashback, an island and brown floors.
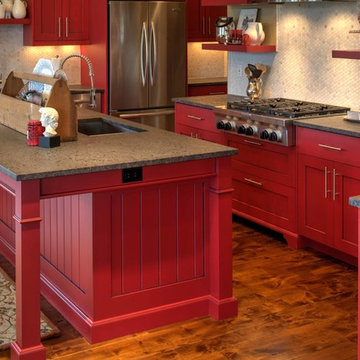
Island with v-groove paneling and table apron base.
Design ideas for a medium sized classic u-shaped kitchen pantry in Kansas City with a submerged sink, recessed-panel cabinets, red cabinets, granite worktops, white splashback, mosaic tiled splashback, stainless steel appliances, medium hardwood flooring and an island.
Design ideas for a medium sized classic u-shaped kitchen pantry in Kansas City with a submerged sink, recessed-panel cabinets, red cabinets, granite worktops, white splashback, mosaic tiled splashback, stainless steel appliances, medium hardwood flooring and an island.
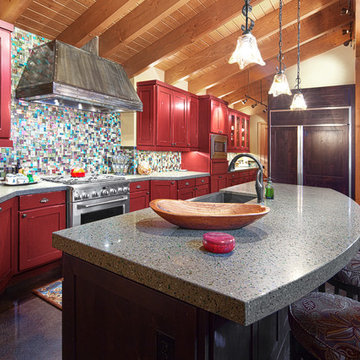
This home is a cutting edge design from floor to ceiling. The open trusses and gorgeous wood tones fill the home with light and warmth, especially since everything in the home is reflecting off the gorgeous black polished concrete floor.
As a material for use in the home, concrete is top notch. As the longest lasting flooring solution available concrete’s durability can’t be beaten. It’s cost effective, gorgeous, long lasting and let’s not forget the possibility of ambient heat! There is truly nothing like the feeling of a heated bathroom floor warm against your socks in the morning.
Good design is easy to come by, but great design requires a whole package, bigger picture mentality. The Cabin on Lake Wentachee is definitely the whole package from top to bottom. Polished concrete is the new cutting edge of architectural design, and Gelotte Hommas Drivdahl has proven just how stunning the results can be.
Photographs by Taylor Grant Photography
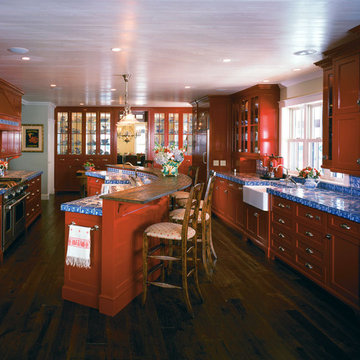
Interior Design: Seldom Scene Interiors
Custom Cabinetry: Woodmeister Master Builders
Photo of a large classic kitchen/diner in Boston with recessed-panel cabinets, a belfast sink, tile countertops, red cabinets, blue splashback, ceramic splashback, integrated appliances, dark hardwood flooring and an island.
Photo of a large classic kitchen/diner in Boston with recessed-panel cabinets, a belfast sink, tile countertops, red cabinets, blue splashback, ceramic splashback, integrated appliances, dark hardwood flooring and an island.
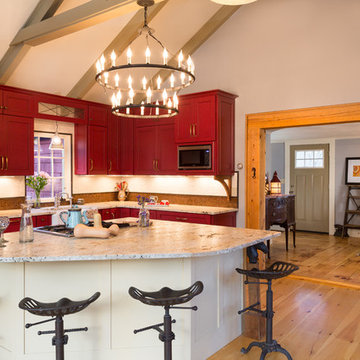
Photo of a rural kitchen/diner in Boston with a belfast sink, recessed-panel cabinets and red cabinets.
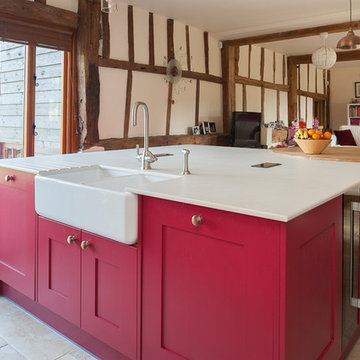
Inspiration for a medium sized country kitchen in Kent with a belfast sink, recessed-panel cabinets, red cabinets, travertine flooring and a breakfast bar.
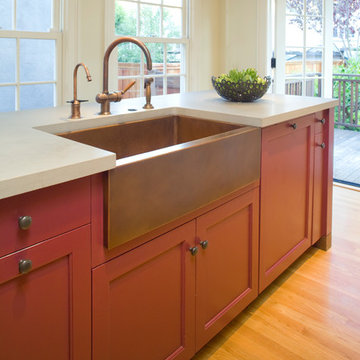
Photo of a medium sized classic kitchen in San Francisco with red cabinets, light hardwood flooring, a belfast sink, recessed-panel cabinets and engineered stone countertops.
Kitchen with Recessed-panel Cabinets and Red Cabinets Ideas and Designs
2