Kitchen with Recessed-panel Cabinets Ideas and Designs
Refine by:
Budget
Sort by:Popular Today
141 - 160 of 355 photos
Item 1 of 3
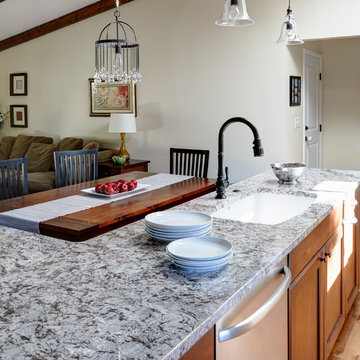
Cabinets: Holiday Kitchens, white paint, flat panel door (perimeter)
Holiday Kitchens, stained, alder, flat panel door (island)
Counter: Granite
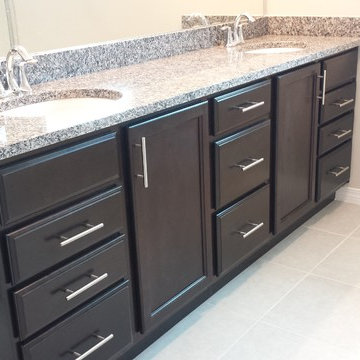
Merillat Birch Double Vanity in a Twilight Stain
Design ideas for a medium sized contemporary single-wall open plan kitchen in Miami with a double-bowl sink, recessed-panel cabinets, black cabinets, granite worktops, stainless steel appliances, porcelain flooring and an island.
Design ideas for a medium sized contemporary single-wall open plan kitchen in Miami with a double-bowl sink, recessed-panel cabinets, black cabinets, granite worktops, stainless steel appliances, porcelain flooring and an island.
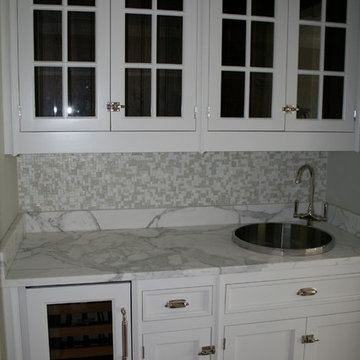
Monique Varsames Interior Finishes Designer & owner of Moka Design
Inspiration for a traditional kitchen/diner in New York with a submerged sink, recessed-panel cabinets, white cabinets, marble worktops and integrated appliances.
Inspiration for a traditional kitchen/diner in New York with a submerged sink, recessed-panel cabinets, white cabinets, marble worktops and integrated appliances.
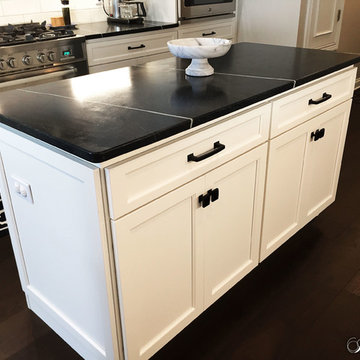
White StarMark in the color Dove is paired with dark soapstone countertops. This space also features GE Cafe stainless steel appliances, Matte Black hardware from the Berenson Hearthstone Collection, hardwood flooring, and an undermount sink. The high contrast combination of black and white is simple but also fun and striking.
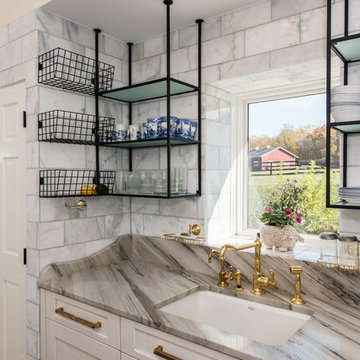
We completely renovated and remodeled this house.
Finecraft Contractors, Inc.
Susie Soleimani Photography
Photo of a large bohemian u-shaped open plan kitchen in DC Metro with a submerged sink, recessed-panel cabinets, white cabinets, marble worktops, stainless steel appliances, medium hardwood flooring, an island, grey splashback and metro tiled splashback.
Photo of a large bohemian u-shaped open plan kitchen in DC Metro with a submerged sink, recessed-panel cabinets, white cabinets, marble worktops, stainless steel appliances, medium hardwood flooring, an island, grey splashback and metro tiled splashback.
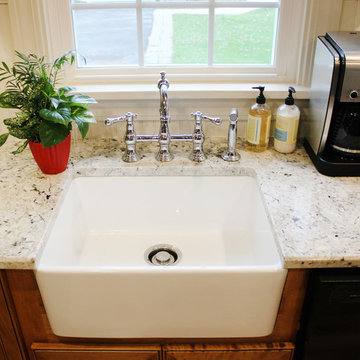
Design ideas for a medium sized rustic u-shaped kitchen/diner in New York with a belfast sink, medium wood cabinets, granite worktops, white splashback, black appliances, light hardwood flooring, a breakfast bar, brown floors, beige worktops, wood splashback and recessed-panel cabinets.
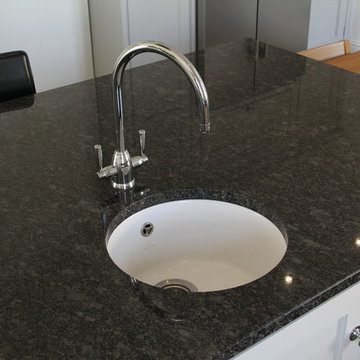
A classic farmhouse kitchen with warm tumbled stone flooring. An AGA range cooker with exposed flu add to the rustic function over form styling. Our customer was keen to not have any wall units to increase light and maintain a sense of space. As a result, clever storage solutions were required such as a worktop standing bi-fold dresser, a larder in the original fireplace/hearth aperture, a free standing dresser with full stave lacquered oak worktop and a free standing american fridge freezer framed either side with larder towers.
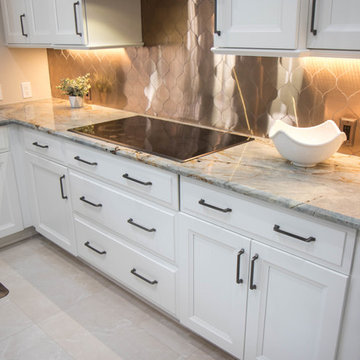
Design ideas for a large traditional u-shaped open plan kitchen in Orlando with a submerged sink, recessed-panel cabinets, white cabinets, granite worktops, metallic splashback, metal splashback, black appliances, porcelain flooring, an island, beige floors and grey worktops.
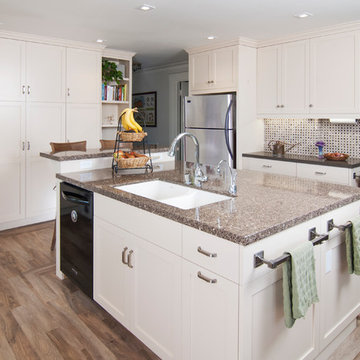
Inspiration for a medium sized classic u-shaped enclosed kitchen in San Francisco with a double-bowl sink, recessed-panel cabinets, white cabinets, engineered stone countertops, brown splashback, mosaic tiled splashback, stainless steel appliances, vinyl flooring and an island.
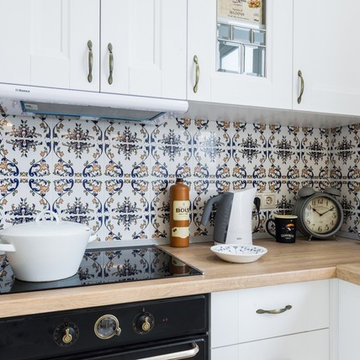
В Санкт-Петербурге очень не хватает солнечных дней.Как поднять настроение? Использовать в интерьере дома или квартиры-средиземноморский стиль.Светящийся цветовая гамма раскрасит серые будни. Унылое настроение раствориться в теплой атмосфере дома.
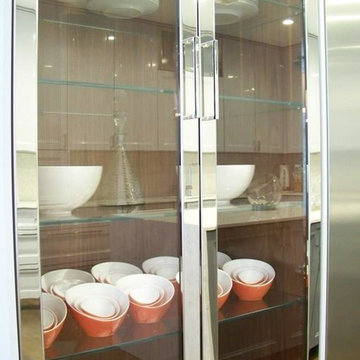
Large contemporary u-shaped kitchen/diner in Other with a submerged sink, recessed-panel cabinets, white cabinets, quartz worktops, white splashback, stone slab splashback, stainless steel appliances, light hardwood flooring, an island, brown floors and white worktops.
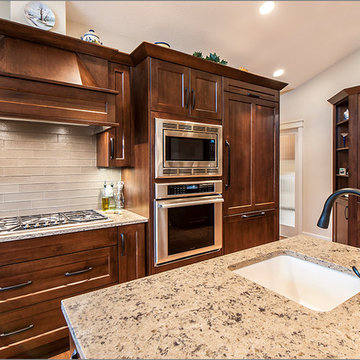
Wide open spaces do not mean you need to lose the comfort of a big city home. The architectural features of this Timberframe property make it stand out even when the neighbours are few and far between! The gourmet kitchen allows the fanciest of feasts to be created, while the unique back deck area gives you all the freshness of the country for your enjoyment.
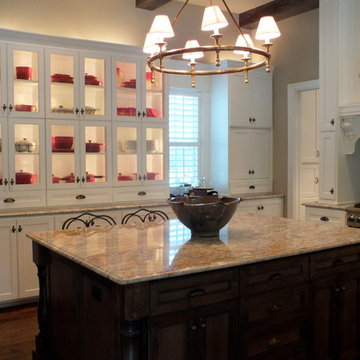
Inspiration for a medium sized classic u-shaped open plan kitchen in Dallas with a submerged sink, recessed-panel cabinets, white cabinets, granite worktops, beige splashback, mosaic tiled splashback, stainless steel appliances, dark hardwood flooring, an island and brown floors.
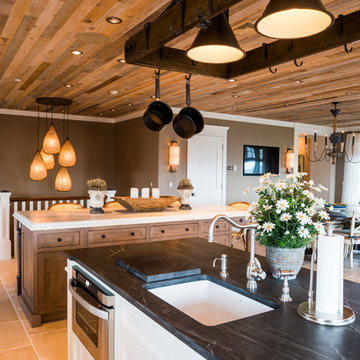
Kitchen cabinets, countertops – Pietra Cardoza, Foyer chandelier, ceiling – reclaimed soft woods.
Medium sized traditional l-shaped kitchen/diner in New York with an island, a belfast sink, recessed-panel cabinets, white cabinets, marble worktops, multi-coloured splashback, mosaic tiled splashback, integrated appliances and ceramic flooring.
Medium sized traditional l-shaped kitchen/diner in New York with an island, a belfast sink, recessed-panel cabinets, white cabinets, marble worktops, multi-coloured splashback, mosaic tiled splashback, integrated appliances and ceramic flooring.
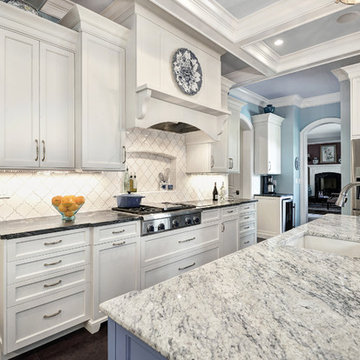
Curves were added to the design with curved tops doors, curved valance at the stove vent, curved top of the recessed niche behind the stove, and curves in the elegant island lighting. William Quarles Photography
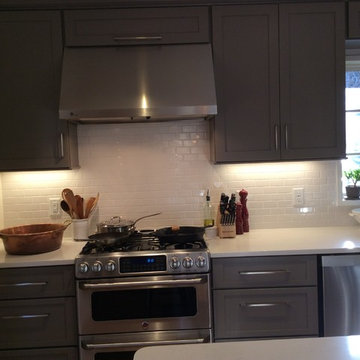
Counter Dimensions 3rd Place Kitchen Remodel $40-$80k.
Photo of a medium sized l-shaped kitchen/diner in Birmingham with a double-bowl sink, recessed-panel cabinets, grey cabinets, quartz worktops, white splashback, metro tiled splashback, stainless steel appliances, light hardwood flooring and an island.
Photo of a medium sized l-shaped kitchen/diner in Birmingham with a double-bowl sink, recessed-panel cabinets, grey cabinets, quartz worktops, white splashback, metro tiled splashback, stainless steel appliances, light hardwood flooring and an island.
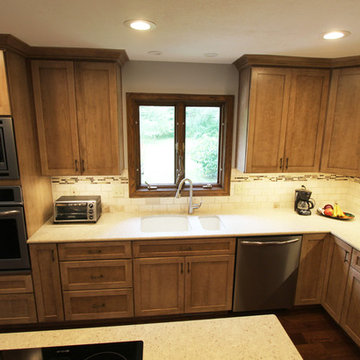
In this kitchen renovation we installed Medallion Gold Cabinetry in the Cherry Potter’s Mill door style with Cappucino Stain with Glaze accented with Atlas Twill pull. On the countertops is Deschutes quartz with 3x6 Crema Tumbled Stone beveled tile backsplash with Random Mosaic Stone Radiance accent. 11 can lights were installed. A Swanstone two bowl sink with Moen Arbor stainless steel faucet. A wall was removed between the kitchen and living room areas and Maderia Dark Gunstock 5” plank Oak flooring was installed from the kitchen, to the living room and throughout the hallways. Also, in the hallway, an existing cabinet was removed from the hallway to create a more open modern feel. The brick fireplace was updated by hand painting the bricks with a faux finish.
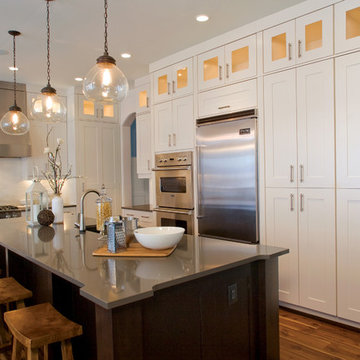
Door Style: Laredo. Wood Species: Maple. Color: Eggshell.
Inspiration for a contemporary kitchen in Calgary with recessed-panel cabinets, white cabinets and stainless steel appliances.
Inspiration for a contemporary kitchen in Calgary with recessed-panel cabinets, white cabinets and stainless steel appliances.
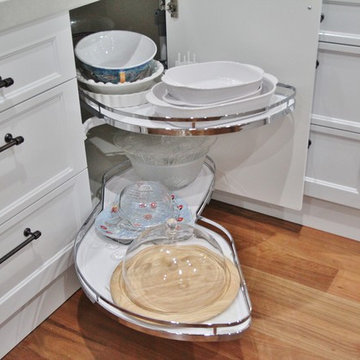
This is an example of a large classic u-shaped kitchen/diner in Melbourne with a submerged sink, recessed-panel cabinets, white cabinets, engineered stone countertops, white splashback, ceramic splashback, stainless steel appliances, medium hardwood flooring and no island.
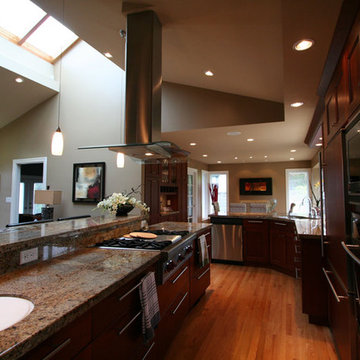
This West Coast-style home with the floorplan completely reworked, there was now space to include a large cherrywood kitchen with granite countertops and stove in the middle of the great room / kitchen
Kitchen with Recessed-panel Cabinets Ideas and Designs
8