Kitchen with Recycled Glass Countertops and Concrete Flooring Ideas and Designs
Refine by:
Budget
Sort by:Popular Today
1 - 20 of 62 photos
Item 1 of 3
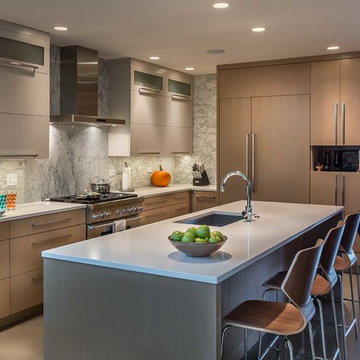
Kitchen
Photo: Van Inwegen Digital Arts
Medium sized contemporary l-shaped open plan kitchen in Chicago with a submerged sink, flat-panel cabinets, brown cabinets, recycled glass countertops, grey splashback, stone slab splashback, integrated appliances, concrete flooring and an island.
Medium sized contemporary l-shaped open plan kitchen in Chicago with a submerged sink, flat-panel cabinets, brown cabinets, recycled glass countertops, grey splashback, stone slab splashback, integrated appliances, concrete flooring and an island.
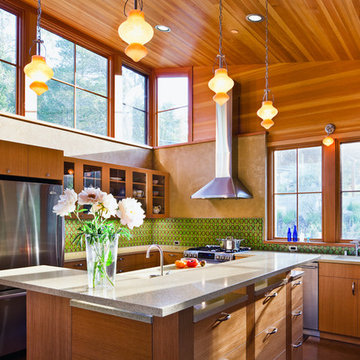
© Edward Caldwell Photography, All RIghts Reserved
This is an example of a contemporary open plan kitchen in San Francisco with a submerged sink, flat-panel cabinets, medium wood cabinets, recycled glass countertops, green splashback, ceramic splashback, stainless steel appliances, concrete flooring and an island.
This is an example of a contemporary open plan kitchen in San Francisco with a submerged sink, flat-panel cabinets, medium wood cabinets, recycled glass countertops, green splashback, ceramic splashback, stainless steel appliances, concrete flooring and an island.

Complete Home Renovation- Cottage Transformed to Urban Chic Oasis - 50 Shades of Green
In this top to bottom remodel, ‘g’ transformed this simple ranch into a stunning contemporary with an open floor plan in 50 Shades of Green – and many, many tones of grey. From the whitewashed kitchen cabinets, to the grey cork floor, bathroom tiling, and recycled glass counters, everything in the home is sustainable, stylish and comes together in a sleek arrangement of subtle tones. The horizontal wall cabinets open up on a pneumatic hinge adding interesting lines to the kitchen as it looks over the dining and living rooms. In the bathrooms and bedrooms, the bamboo floors and textured tiling all lend to this relaxing yet elegant setting.
Cutrona Photography
Canyon Creek Cabinetry
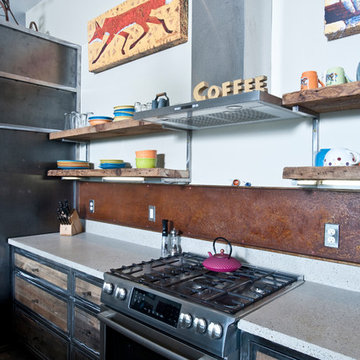
Concrete with recycled glass counters and metal backsplash (made from a roof panel)
Photography by Lynn Donaldson
Photo of a large urban galley open plan kitchen in Other with a double-bowl sink, distressed cabinets, recycled glass countertops, metallic splashback, stainless steel appliances, concrete flooring and an island.
Photo of a large urban galley open plan kitchen in Other with a double-bowl sink, distressed cabinets, recycled glass countertops, metallic splashback, stainless steel appliances, concrete flooring and an island.
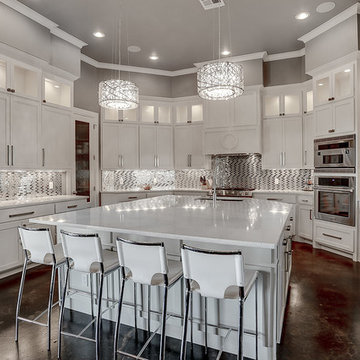
nordukfinehomes
Expansive traditional u-shaped open plan kitchen in Oklahoma City with a submerged sink, shaker cabinets, white cabinets, recycled glass countertops, metallic splashback, metal splashback, stainless steel appliances, concrete flooring and an island.
Expansive traditional u-shaped open plan kitchen in Oklahoma City with a submerged sink, shaker cabinets, white cabinets, recycled glass countertops, metallic splashback, metal splashback, stainless steel appliances, concrete flooring and an island.
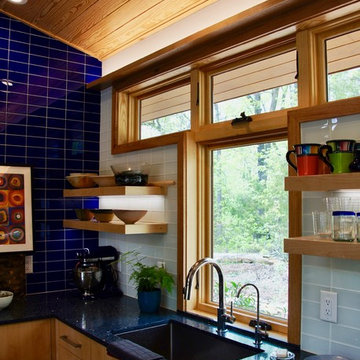
Photographs by Sophie Piesse
Inspiration for a small contemporary l-shaped open plan kitchen in Raleigh with a submerged sink, flat-panel cabinets, medium wood cabinets, recycled glass countertops, black splashback, glass tiled splashback, stainless steel appliances, concrete flooring, no island and grey floors.
Inspiration for a small contemporary l-shaped open plan kitchen in Raleigh with a submerged sink, flat-panel cabinets, medium wood cabinets, recycled glass countertops, black splashback, glass tiled splashback, stainless steel appliances, concrete flooring, no island and grey floors.
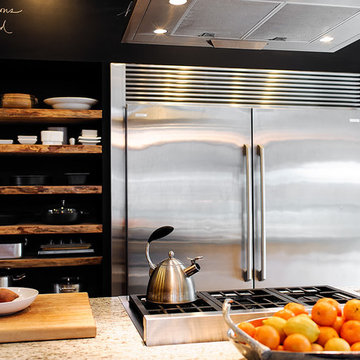
F2FOTO
Inspiration for a large modern kitchen in Burlington with a submerged sink, flat-panel cabinets, light wood cabinets, recycled glass countertops, stainless steel appliances, concrete flooring, an island and grey floors.
Inspiration for a large modern kitchen in Burlington with a submerged sink, flat-panel cabinets, light wood cabinets, recycled glass countertops, stainless steel appliances, concrete flooring, an island and grey floors.
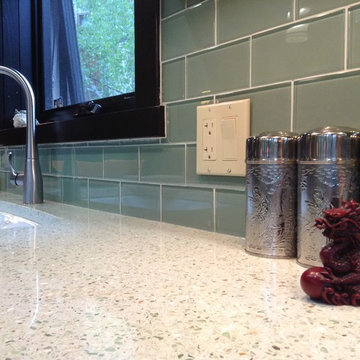
Recycled glass countertops are highlighted with pieces of shell and the colour blends with the glass tiles used in the backsplash. Easter influenced details abound.
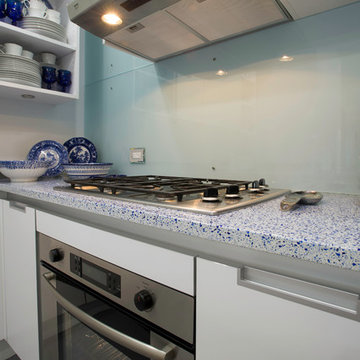
Ken Kotch
Design ideas for a small modern u-shaped enclosed kitchen in Boston with a submerged sink, flat-panel cabinets, white cabinets, recycled glass countertops, blue splashback, glass sheet splashback, stainless steel appliances, concrete flooring and a breakfast bar.
Design ideas for a small modern u-shaped enclosed kitchen in Boston with a submerged sink, flat-panel cabinets, white cabinets, recycled glass countertops, blue splashback, glass sheet splashback, stainless steel appliances, concrete flooring and a breakfast bar.
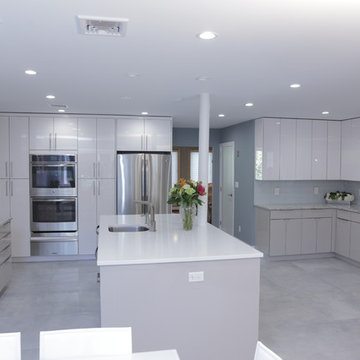
Design ideas for a large modern u-shaped enclosed kitchen in New York with a built-in sink, flat-panel cabinets, white cabinets, recycled glass countertops, blue splashback, glass sheet splashback, stainless steel appliances, concrete flooring and an island.
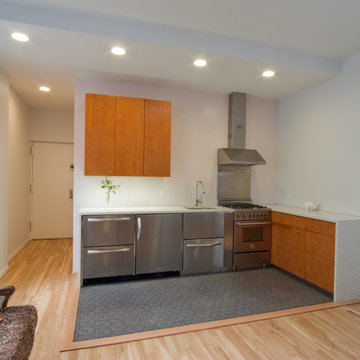
This renovation of a one bedroom apartment in New York’s East Village creates a sense of openness within a small space. A change in floor material delineates the kitchen from the living room while allowing the space to remain open. The kitchen flooring is a cast patterned concrete tile set within the refinished oak floor. The wood cabinets are birds eye maple, contrasting the stainless steel bank of appliances.
photo by Reverse Architecture
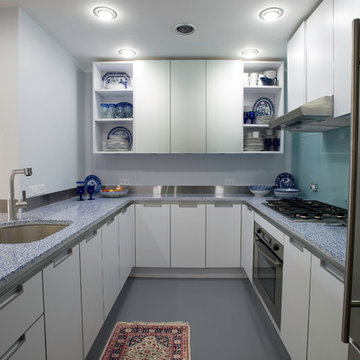
Ken Kotch
Inspiration for a small modern u-shaped enclosed kitchen in Boston with a submerged sink, flat-panel cabinets, white cabinets, recycled glass countertops, blue splashback, glass sheet splashback, stainless steel appliances, concrete flooring and a breakfast bar.
Inspiration for a small modern u-shaped enclosed kitchen in Boston with a submerged sink, flat-panel cabinets, white cabinets, recycled glass countertops, blue splashback, glass sheet splashback, stainless steel appliances, concrete flooring and a breakfast bar.
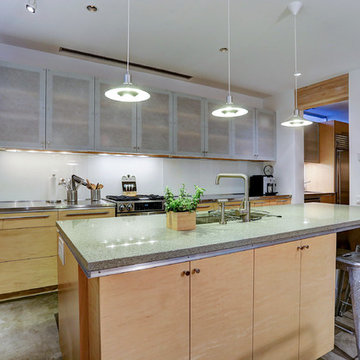
This project is a conversion of the Architect's AIA Award-recognized studio into a live/work residence. An additional 725 sf allowed the project to completely in-fill an urban building site in a mixed residential/commercial neighborhood while accommodating a private courtyard and pool.
Very few modifications were needed to the original studio building to convert the space available to a kitchen and dining space on the first floor and a bedroom, bath and home office on the second floor. The east-side addition includes a butler's pantry, powder room, living room, patio and pool on the first floor and a master suite on the second.
The original finishes of metal and concrete were expanded to include concrete masonry and stucco. The masonry now extends from the living space into the outdoor courtyard, creating the illusion that the courtyard is an actual extension of the house.
The previous studio and the current live/work home have been on multiple AIA and RDA home tours during its various phases.
TK Images, Houston
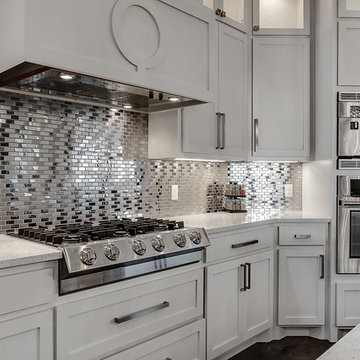
nordukfinehomes
This is an example of an expansive traditional u-shaped open plan kitchen in Oklahoma City with a submerged sink, shaker cabinets, white cabinets, recycled glass countertops, metallic splashback, metal splashback, stainless steel appliances, concrete flooring and an island.
This is an example of an expansive traditional u-shaped open plan kitchen in Oklahoma City with a submerged sink, shaker cabinets, white cabinets, recycled glass countertops, metallic splashback, metal splashback, stainless steel appliances, concrete flooring and an island.
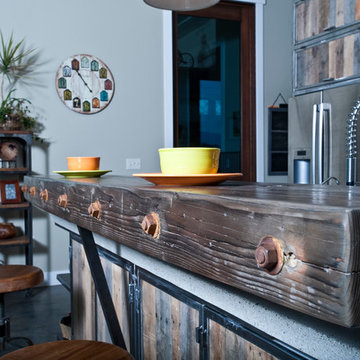
Glulam breakfast bar with reclaimed hardware
Photography by Lynn Donaldson
Design ideas for a large industrial galley open plan kitchen in Other with a double-bowl sink, distressed cabinets, recycled glass countertops, metallic splashback, stainless steel appliances, concrete flooring and an island.
Design ideas for a large industrial galley open plan kitchen in Other with a double-bowl sink, distressed cabinets, recycled glass countertops, metallic splashback, stainless steel appliances, concrete flooring and an island.
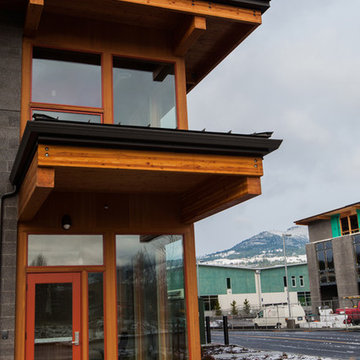
Custom made cabinets designed by Sustain Interiors.
Photography by Larvick Media
Photo of an expansive modern l-shaped kitchen/diner in Portland with a double-bowl sink, flat-panel cabinets, medium wood cabinets, recycled glass countertops, green splashback, ceramic splashback, stainless steel appliances, concrete flooring and an island.
Photo of an expansive modern l-shaped kitchen/diner in Portland with a double-bowl sink, flat-panel cabinets, medium wood cabinets, recycled glass countertops, green splashback, ceramic splashback, stainless steel appliances, concrete flooring and an island.
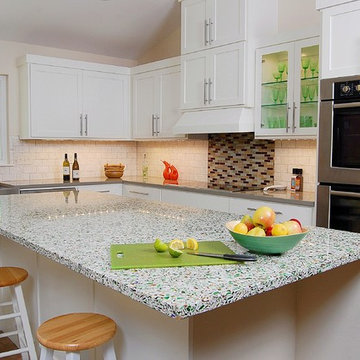
During parties, guests congregate around the kitchen island. The recycled glass countertop is Vetrazzo. Cooktop is magnetic induction.
Photograph: Wayne Jeansonne
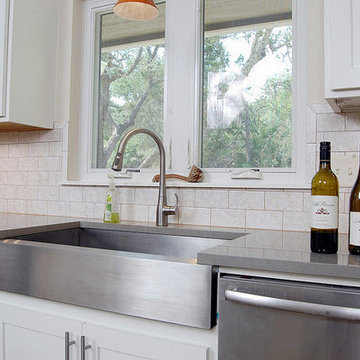
Design ideas for a medium sized contemporary l-shaped kitchen/diner in Austin with a belfast sink, shaker cabinets, white cabinets, recycled glass countertops, white splashback, metro tiled splashback, stainless steel appliances, an island and concrete flooring.
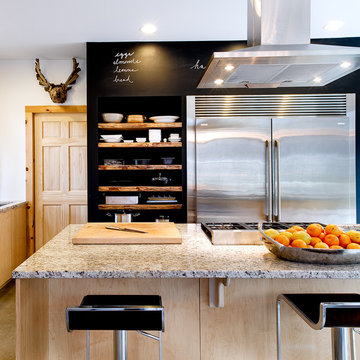
Haas Habitat Room: COOK ( Kitchen) F2FOTO
Photo of a medium sized rustic kitchen/diner in Burlington with a submerged sink, flat-panel cabinets, light wood cabinets, recycled glass countertops, stainless steel appliances, concrete flooring, an island and grey floors.
Photo of a medium sized rustic kitchen/diner in Burlington with a submerged sink, flat-panel cabinets, light wood cabinets, recycled glass countertops, stainless steel appliances, concrete flooring, an island and grey floors.
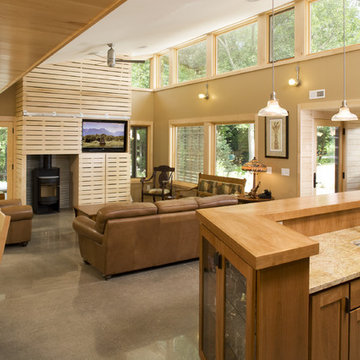
This house features FSC birch, cherry, and maple throughout. The polished concrete floor with in-floor heat is also throughout the home. Finishes are low VOC and formaldehyde-free. The Raise Mino II wood-burning stove is aesthetic and also a source for supplemental heat if desired. Daylight is abundant. Kitchen countertop is IceStone, color of Aurora Gold. KitchenAid range, wall oven, microwave and dishwasher. Kitchen cabinetry is FSC certified Cherry.
Kitchen with Recycled Glass Countertops and Concrete Flooring Ideas and Designs
1