Kitchen with Recycled Glass Countertops and White Splashback Ideas and Designs
Refine by:
Budget
Sort by:Popular Today
161 - 180 of 446 photos
Item 1 of 3
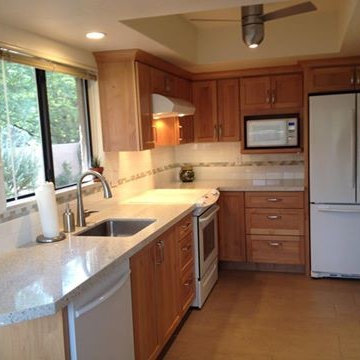
Sandra used natural alder cabinets in this kitchen remodel and dressed them up by using "Curava Savaii" countertop material from Arizona Tile . Curava counter material is comprised of 60% post-consumer recycled glass and the Savaii product also contains 4% shell. As I was leaving the home today, the homeowner said "I am very happy" - that makes us all happy!
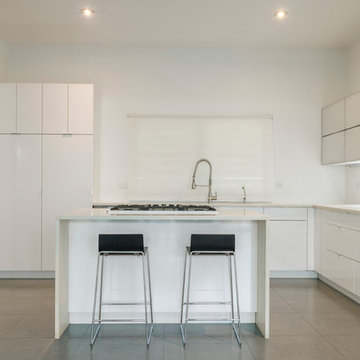
Christian Rivera
Inspiration for a small modern u-shaped enclosed kitchen in Other with a submerged sink, glass-front cabinets, white cabinets, recycled glass countertops, white splashback, white appliances, porcelain flooring and an island.
Inspiration for a small modern u-shaped enclosed kitchen in Other with a submerged sink, glass-front cabinets, white cabinets, recycled glass countertops, white splashback, white appliances, porcelain flooring and an island.
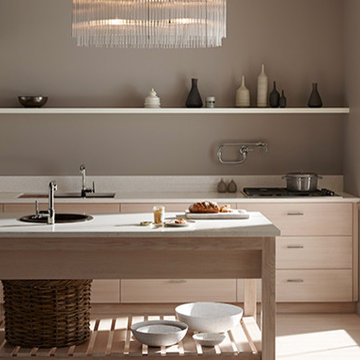
This is an example of a large modern single-wall kitchen/diner in Philadelphia with a submerged sink, flat-panel cabinets, light wood cabinets, recycled glass countertops, white splashback, stainless steel appliances, light hardwood flooring, an island and stone slab splashback.
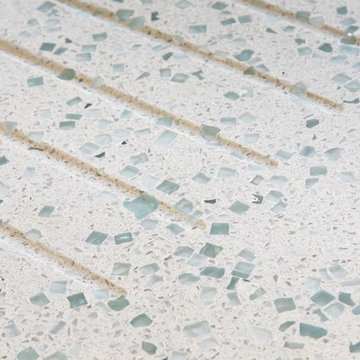
Andy Parsons
Small scandi open plan kitchen in London with a single-bowl sink, flat-panel cabinets, recycled glass countertops, white splashback, stainless steel appliances, medium hardwood flooring, an island and white worktops.
Small scandi open plan kitchen in London with a single-bowl sink, flat-panel cabinets, recycled glass countertops, white splashback, stainless steel appliances, medium hardwood flooring, an island and white worktops.
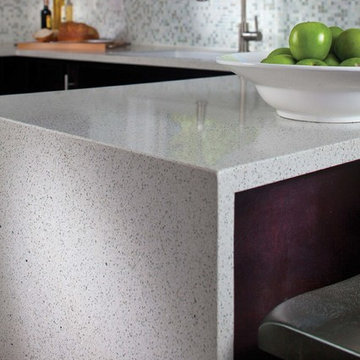
Recycled glass counter top and a custom mosaic mix for the back splash. Combine any mosaics to go with your kitchen at our showroom. Custom mosaic mix and the counter top is color 655.
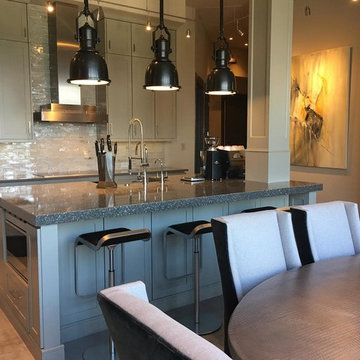
Inspiration for a large urban l-shaped open plan kitchen in Atlanta with a belfast sink, shaker cabinets, grey cabinets, recycled glass countertops, white splashback, glass tiled splashback, stainless steel appliances, an island and beige floors.
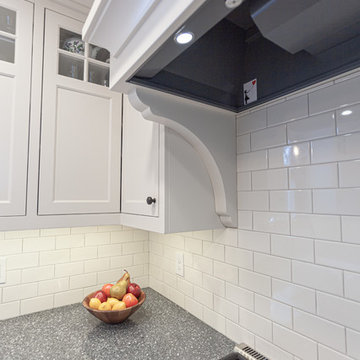
This 1907 home in the Ericsson neighborhood of South Minneapolis needed some love. A tiny, nearly unfunctional kitchen and leaking bathroom were ready for updates. The homeowners wanted to embrace their heritage, and also have a simple and sustainable space for their family to grow. The new spaces meld the home’s traditional elements with Traditional Scandinavian design influences.
In the kitchen, a wall was opened to the dining room for natural light to carry between rooms and to create the appearance of space. Traditional Shaker style/flush inset custom white cabinetry with paneled front appliances were designed for a clean aesthetic. Custom recycled glass countertops, white subway tile, Kohler sink and faucet, beadboard ceilings, and refinished existing hardwood floors complete the kitchen after all new electrical and plumbing.
In the bathroom, we were limited by space! After discussing the homeowners’ use of space, the decision was made to eliminate the existing tub for a new walk-in shower. By installing a curbless shower drain, floating sink and shelving, and wall-hung toilet; Castle was able to maximize floor space! White cabinetry, Kohler fixtures, and custom recycled glass countertops were carried upstairs to connect to the main floor remodel.
White and black porcelain hex floors, marble accents, and oversized white tile on the walls perfect the space for a clean and minimal look, without losing its traditional roots! We love the black accents in the bathroom, including black edge on the shower niche and pops of black hex on the floors.
Tour this project in person, September 28 – 29, during the 2019 Castle Home Tour!
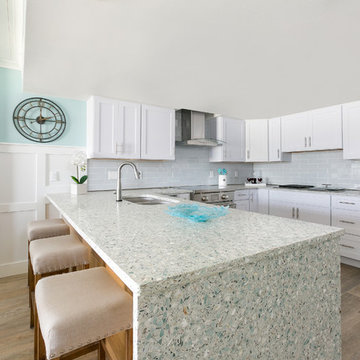
A renovation of a condo in Wild Dunes
Large nautical u-shaped open plan kitchen in Charleston with a submerged sink, raised-panel cabinets, white cabinets, recycled glass countertops, white splashback, metro tiled splashback, stainless steel appliances, laminate floors, a breakfast bar and multicoloured worktops.
Large nautical u-shaped open plan kitchen in Charleston with a submerged sink, raised-panel cabinets, white cabinets, recycled glass countertops, white splashback, metro tiled splashback, stainless steel appliances, laminate floors, a breakfast bar and multicoloured worktops.
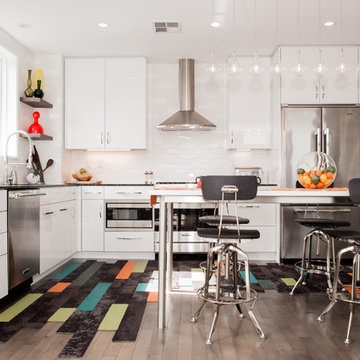
22 pages
Photo of a medium sized modern l-shaped kitchen/diner in Portland with a submerged sink, flat-panel cabinets, white cabinets, recycled glass countertops, white splashback, ceramic splashback, stainless steel appliances, dark hardwood flooring and an island.
Photo of a medium sized modern l-shaped kitchen/diner in Portland with a submerged sink, flat-panel cabinets, white cabinets, recycled glass countertops, white splashback, ceramic splashback, stainless steel appliances, dark hardwood flooring and an island.
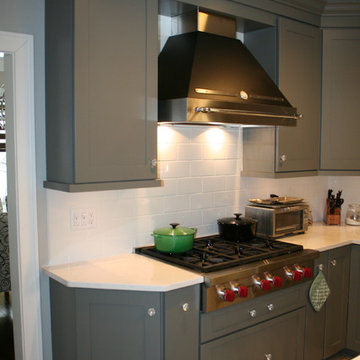
Royal Kitchen Corp
Design ideas for a medium sized contemporary u-shaped enclosed kitchen in New York with a belfast sink, shaker cabinets, blue cabinets, recycled glass countertops, white splashback, metro tiled splashback, stainless steel appliances, ceramic flooring and an island.
Design ideas for a medium sized contemporary u-shaped enclosed kitchen in New York with a belfast sink, shaker cabinets, blue cabinets, recycled glass countertops, white splashback, metro tiled splashback, stainless steel appliances, ceramic flooring and an island.
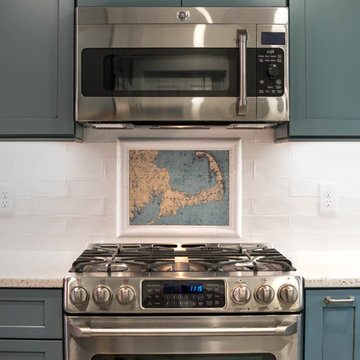
This Diamond Cabinetry kitchen designed by White Wood Kitchens reflects the owners' love of Cape Life. The cabinets are maple painted an "Oasis" blue. The countertops are Saravii Curava, which are countertops made out of recycled glass. With stainless steel appliances and a farm sink, this kitchen is perfectly suited for days on Cape Cod. The bathroom includes Versiniti cabinetry, including a vanity and two cabinets for above the sink and the toilet. Builder: McPhee Builders.
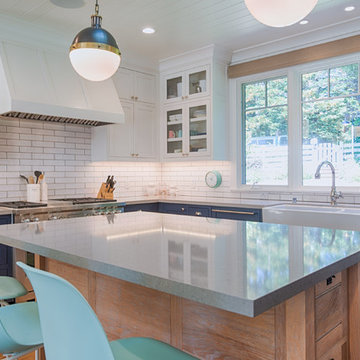
Inspiration for a medium sized traditional u-shaped open plan kitchen in San Francisco with a belfast sink, shaker cabinets, blue cabinets, recycled glass countertops, white splashback, metro tiled splashback, integrated appliances, medium hardwood flooring and an island.
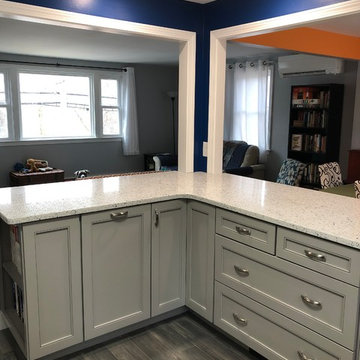
Photo of a medium sized contemporary u-shaped kitchen/diner in Boston with a submerged sink, shaker cabinets, grey cabinets, recycled glass countertops, white splashback, ceramic splashback, stainless steel appliances, porcelain flooring, an island, black floors and white worktops.
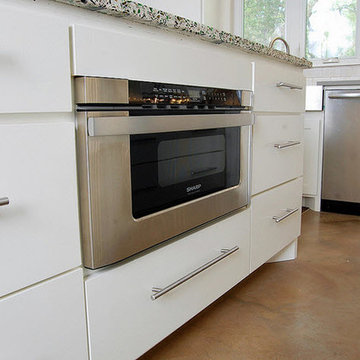
Medium sized contemporary l-shaped kitchen/diner in Austin with a belfast sink, shaker cabinets, white cabinets, recycled glass countertops, white splashback, metro tiled splashback, stainless steel appliances, concrete flooring and an island.
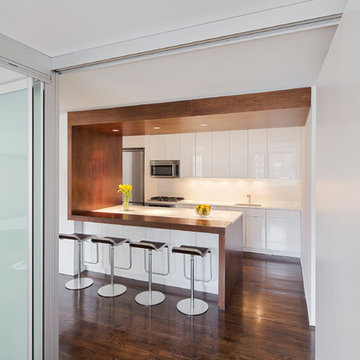
The design of this four bedroom Upper West Side apartment involved the complete renovation of one half of the unit and the remodeling of the other half.
The main living space includes a foyer, lounge, library, kitchen and island. The library can be converted into the fourth bedroom by deploying a series of sliding/folding glass doors together with a pivoting wall panel to separate it from the rest of the living area. The kitchen is delineated as a special space within the open floor plan by virtue of a folded wooden volume around the island - inviting casual congregation and dining.
All three bathrooms were designed with a common language of modern finishes and fixtures, with functional variations depending on their location within the apartment. New closets serve each bedroom as well as the foyer and lounge spaces.
Materials are kept to a limited palette of dark stained wood flooring, American Walnut for bathroom vanities and the kitchen island, white gloss and lacquer finish cabinetry, and translucent glass door panelling with natural anodized aluminum trim. Lightly veined carrara marble lines the bathroom floors and walls.
www.archphoto.com
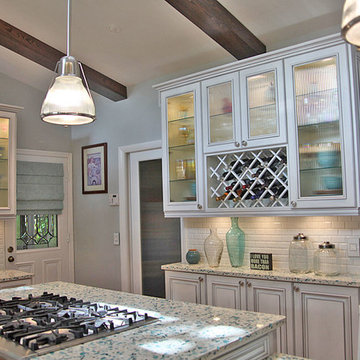
Martha Yunis
Design ideas for a modern u-shaped kitchen/diner in Miami with a belfast sink, white cabinets, recycled glass countertops, white splashback, metro tiled splashback and stainless steel appliances.
Design ideas for a modern u-shaped kitchen/diner in Miami with a belfast sink, white cabinets, recycled glass countertops, white splashback, metro tiled splashback and stainless steel appliances.
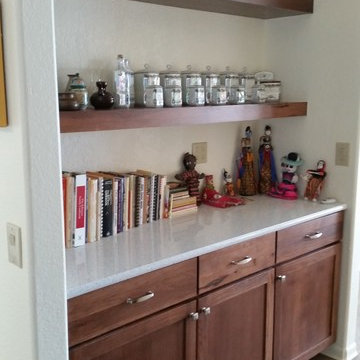
This is an example of a large modern kitchen pantry in Phoenix with a submerged sink, shaker cabinets, medium wood cabinets, white splashback, white appliances, medium hardwood flooring, a breakfast bar and recycled glass countertops.
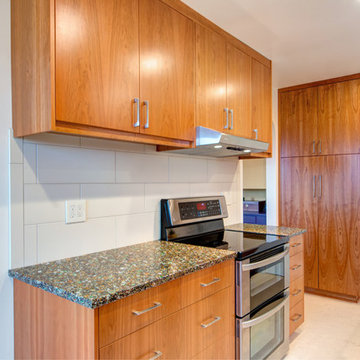
Ash Creek Photography
Inspiration for a contemporary galley enclosed kitchen in Portland with a submerged sink, flat-panel cabinets, light wood cabinets, recycled glass countertops, white splashback, porcelain splashback, stainless steel appliances, porcelain flooring and no island.
Inspiration for a contemporary galley enclosed kitchen in Portland with a submerged sink, flat-panel cabinets, light wood cabinets, recycled glass countertops, white splashback, porcelain splashback, stainless steel appliances, porcelain flooring and no island.
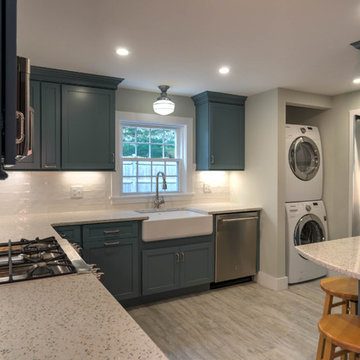
This Diamond Cabinetry kitchen designed by White Wood Kitchens reflects the owners' love of Cape Life. The cabinets are maple painted an "Oasis" blue. The countertops are Saravii Curava, which are countertops made out of recycled glass. With stainless steel appliances and a farm sink, this kitchen is perfectly suited for days on Cape Cod. The bathroom includes Versiniti cabinetry, including a vanity and two cabinets for above the sink and the toilet. Builder: McPhee Builders.
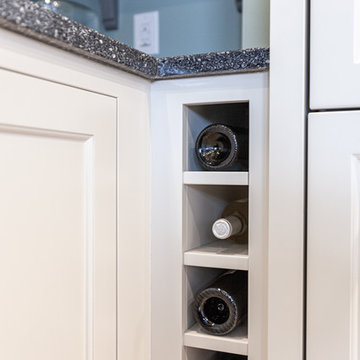
This 1907 home in the Ericsson neighborhood of South Minneapolis needed some love. A tiny, nearly unfunctional kitchen and leaking bathroom were ready for updates. The homeowners wanted to embrace their heritage, and also have a simple and sustainable space for their family to grow. The new spaces meld the home’s traditional elements with Traditional Scandinavian design influences.
In the kitchen, a wall was opened to the dining room for natural light to carry between rooms and to create the appearance of space. Traditional Shaker style/flush inset custom white cabinetry with paneled front appliances were designed for a clean aesthetic. Custom recycled glass countertops, white subway tile, Kohler sink and faucet, beadboard ceilings, and refinished existing hardwood floors complete the kitchen after all new electrical and plumbing.
In the bathroom, we were limited by space! After discussing the homeowners’ use of space, the decision was made to eliminate the existing tub for a new walk-in shower. By installing a curbless shower drain, floating sink and shelving, and wall-hung toilet; Castle was able to maximize floor space! White cabinetry, Kohler fixtures, and custom recycled glass countertops were carried upstairs to connect to the main floor remodel.
White and black porcelain hex floors, marble accents, and oversized white tile on the walls perfect the space for a clean and minimal look, without losing its traditional roots! We love the black accents in the bathroom, including black edge on the shower niche and pops of black hex on the floors.
Tour this project in person, September 28 – 29, during the 2019 Castle Home Tour!
Kitchen with Recycled Glass Countertops and White Splashback Ideas and Designs
9