Kitchen with Recycled Glass Countertops and White Worktops Ideas and Designs
Refine by:
Budget
Sort by:Popular Today
1 - 20 of 143 photos
Item 1 of 3
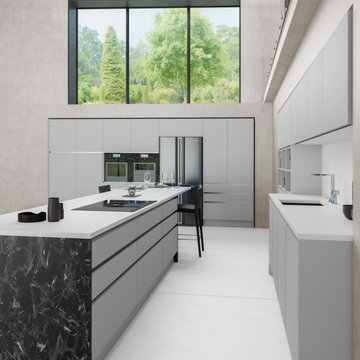
Large modern l-shaped open plan kitchen in Miami with a submerged sink, flat-panel cabinets, grey cabinets, recycled glass countertops, white splashback, stainless steel appliances, an island and white worktops.
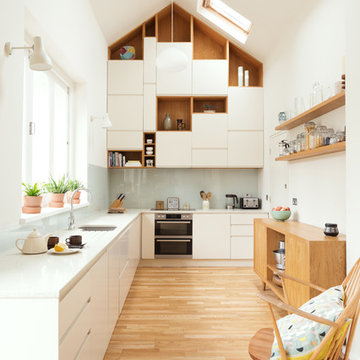
Adam Scot Images
Design ideas for a medium sized contemporary l-shaped kitchen in London with flat-panel cabinets, white cabinets, recycled glass countertops, blue splashback, glass sheet splashback, no island, white worktops, a submerged sink, light hardwood flooring and beige floors.
Design ideas for a medium sized contemporary l-shaped kitchen in London with flat-panel cabinets, white cabinets, recycled glass countertops, blue splashback, glass sheet splashback, no island, white worktops, a submerged sink, light hardwood flooring and beige floors.
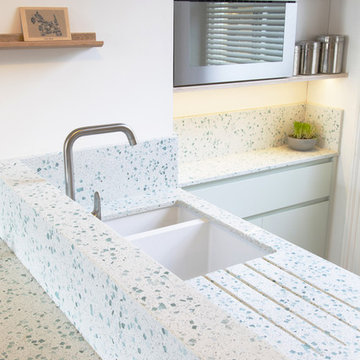
Andy Parsons
Design ideas for a small scandi open plan kitchen in London with a single-bowl sink, flat-panel cabinets, recycled glass countertops, white splashback, stainless steel appliances, medium hardwood flooring, an island and white worktops.
Design ideas for a small scandi open plan kitchen in London with a single-bowl sink, flat-panel cabinets, recycled glass countertops, white splashback, stainless steel appliances, medium hardwood flooring, an island and white worktops.

This contemporary kitchen in a luxury condominium is state of the art. The stained *cabinets are contrasted by white glass appliances, stainless steel accents and recycled glass countertops.
The floating wall houses the ovens, microwave, warming steamer on the kitchen side. On the opposite side there is a continuation of the fine woodwork throughout the space .
Refrigerators are completely built-in and clad in the same wood as to appear to be a cabinet.
Stainless drawers complete the base cabinet below the cooktop and create the detail at the corners of the center island. Dishwashers flank the sink and are covered in the same cabinetry forming a seamless effect.
The stone top on the outside island had a waterfall detail and additional storage.
Three pendent lights illuminate the leather swivel barstools with bronze iron bases.
•Photo by Argonaut Architectural•
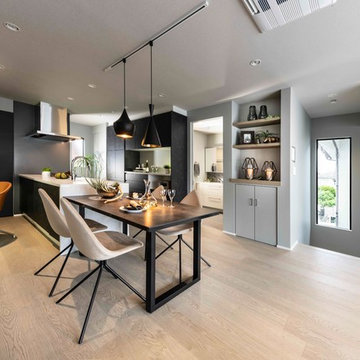
食事の支度をしながら、お子様の勉強を見てあげられる
配置にしています。
This is an example of a medium sized modern single-wall enclosed kitchen in Other with an integrated sink, glass-front cabinets, black cabinets, recycled glass countertops, brown splashback, integrated appliances, plywood flooring, an island, grey floors and white worktops.
This is an example of a medium sized modern single-wall enclosed kitchen in Other with an integrated sink, glass-front cabinets, black cabinets, recycled glass countertops, brown splashback, integrated appliances, plywood flooring, an island, grey floors and white worktops.
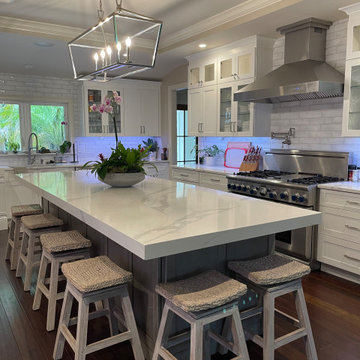
New Fabuwood all wood cabinets, new quartz countertops ,new lighting, stunning!
Photo of a large traditional u-shaped kitchen in Tampa with shaker cabinets, white cabinets, recycled glass countertops, beige splashback, ceramic splashback, stainless steel appliances, an island and white worktops.
Photo of a large traditional u-shaped kitchen in Tampa with shaker cabinets, white cabinets, recycled glass countertops, beige splashback, ceramic splashback, stainless steel appliances, an island and white worktops.
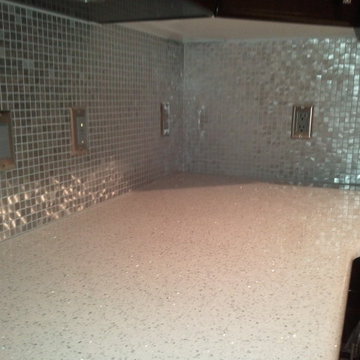
Contact DeGraaf Interiors for more information
Inspiration for a medium sized contemporary kitchen in Grand Rapids with a double-bowl sink, black cabinets, recycled glass countertops, white splashback, metal splashback and white worktops.
Inspiration for a medium sized contemporary kitchen in Grand Rapids with a double-bowl sink, black cabinets, recycled glass countertops, white splashback, metal splashback and white worktops.
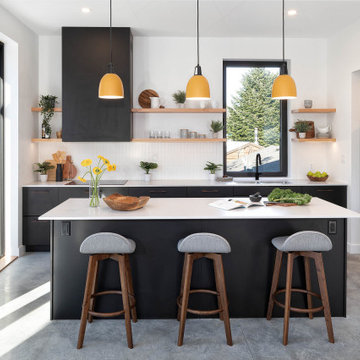
Modern kitchen in a Passive House. Simple and sleek design
Design ideas for a beach style galley kitchen/diner in Other with a submerged sink, flat-panel cabinets, black cabinets, recycled glass countertops, white splashback, cement tile splashback, integrated appliances, ceramic flooring, an island, grey floors and white worktops.
Design ideas for a beach style galley kitchen/diner in Other with a submerged sink, flat-panel cabinets, black cabinets, recycled glass countertops, white splashback, cement tile splashback, integrated appliances, ceramic flooring, an island, grey floors and white worktops.

Large traditional u-shaped enclosed kitchen in New York with a submerged sink, flat-panel cabinets, distressed cabinets, recycled glass countertops, white splashback, ceramic splashback, stainless steel appliances, light hardwood flooring, an island, white floors and white worktops.
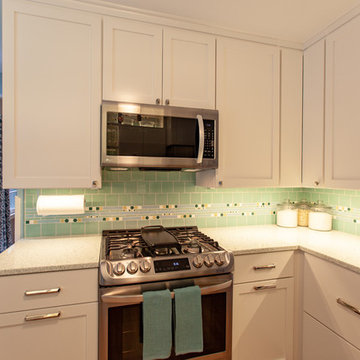
The goal of the homeowner was to modernize and make the existing kitchen more functional by adding storage, countertop work space, and better task lighting. Castle was able to design an updated kitchen that refaced and painted half of the cabinets and added new deeper cabinets in an L shape that helped meet the clients goals. White painted shaker style doors and slab drawers help compliment the locally made recycled glass countertops and white oak hardwood floors. Thanks to ample LED cabinet lighting the most noticeable feature of this updated kitchen is the local hand-made mid-century backsplash tile from Mercury Mosaics. A new ThermaTru fiberglass backdoor was also installed. Stainless steel LG appliances from Warner’s Stellian and classic chrome accessories and fixtures give the perfect finishing touches.
See this kitchen on the 2018 Castle Educational Home Tour, and while you’re at it, check out the previously remodeled basement / bathroom / laundry room which is also on tour!
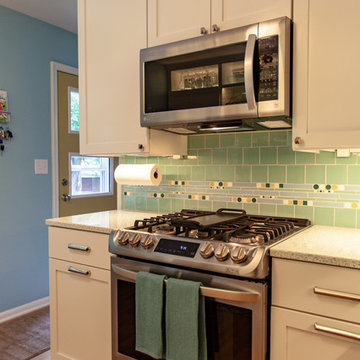
The goal of the homeowner was to modernize and make the existing kitchen more functional by adding storage, countertop work space, and better task lighting. Castle was able to design an updated kitchen that refaced and painted half of the cabinets and added new deeper cabinets in an L shape that helped meet the clients goals. White painted shaker style doors and slab drawers help compliment the locally made recycled glass countertops and white oak hardwood floors. Thanks to ample LED cabinet lighting the most noticeable feature of this updated kitchen is the local hand-made mid-century backsplash tile from Mercury Mosaics. A new ThermaTru fiberglass backdoor was also installed. Stainless steel LG appliances from Warner’s Stellian and classic chrome accessories and fixtures give the perfect finishing touches.
See this kitchen on the 2018 Castle Educational Home Tour, and while you’re at it, check out the previously remodeled basement / bathroom / laundry room which is also on tour!
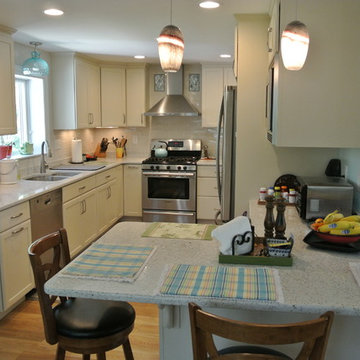
Traditional l-shaped kitchen/diner in Boston with a submerged sink, shaker cabinets, white cabinets, recycled glass countertops, white splashback, metro tiled splashback, stainless steel appliances, medium hardwood flooring, a breakfast bar and white worktops.
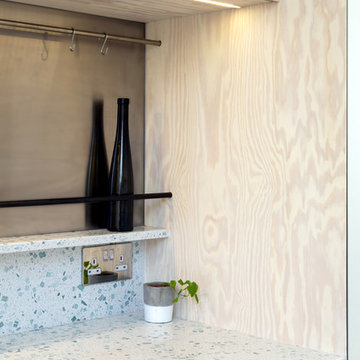
Andy Parsons
This is an example of a small scandi open plan kitchen in London with a single-bowl sink, flat-panel cabinets, recycled glass countertops, white splashback, stainless steel appliances, medium hardwood flooring, an island and white worktops.
This is an example of a small scandi open plan kitchen in London with a single-bowl sink, flat-panel cabinets, recycled glass countertops, white splashback, stainless steel appliances, medium hardwood flooring, an island and white worktops.
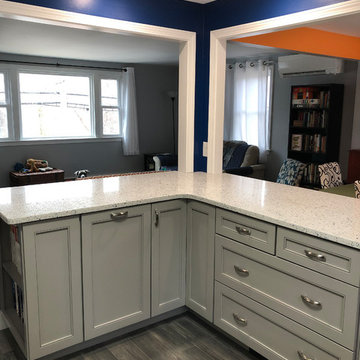
Inspiration for a medium sized modern l-shaped kitchen/diner in Boston with a submerged sink, shaker cabinets, grey cabinets, recycled glass countertops, white splashback, ceramic splashback, stainless steel appliances, porcelain flooring, grey floors and white worktops.
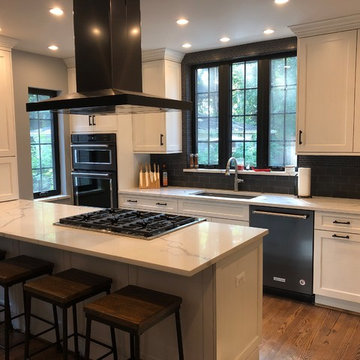
Inspiration for a medium sized traditional u-shaped kitchen/diner in Detroit with a submerged sink, recessed-panel cabinets, white cabinets, recycled glass countertops, black splashback, ceramic splashback, stainless steel appliances, medium hardwood flooring, brown floors and white worktops.
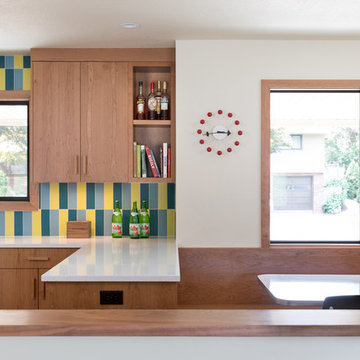
This midcentury-inspired kitchen, breakfast nook, dining + living room revamps a tired old '60s ranch for a family with three kids. A bright backsplash evokes Italian modernism and gives a playful vibe to a family-friendly space. Custom cherry cabinets match the living room built-ins and unify the spaces. An open, easy plan allows for free flow between rooms, and a view of the garden for the cook.
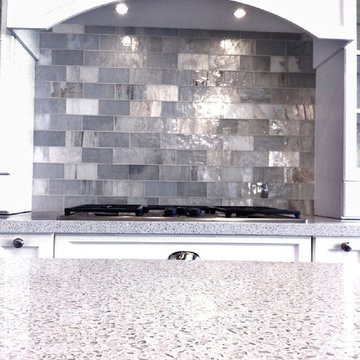
This contemporary kitchen has a recycled glass subway tile backsplash called Subway Opal and a recycled granite and glass counter called 431. The counter material is 1/4" thick and can be placed on top of existing countertops.The subway tile comes in different colors and shapes including Liberty and Metropolis. Great for kitchens and bathrooms.
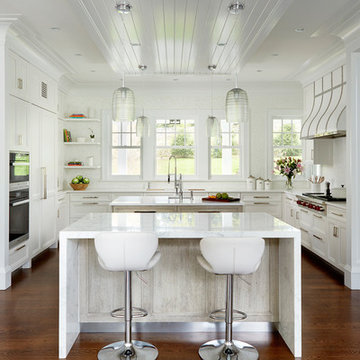
This kitchen features matching double islands – one as a prep work workstation and the second for entertaining/gathering – both serving different yet equally important functions and appropriate to the grand scale of the house. One of the designer’s favorite features is the dropped ceiling above the islands (which is backlit) which connects and balances the spaces. The cabinetry is a 5/4 thick overlay door in a transitional slant style, and houses multiple refrigeration and freezer units and appliance storage. The kitchen is fully equipped with every modern appliance a cook could want – from a steam oven, wine column, double ovens and a coffee station. The island is a driftwood-finished white oak, and the countertops are nano glass with the exception of the waterfall-edge island in statuary marble. The exquisite backsplash is a shimmery mother of pearl, which adds sparkle and shine throughout the space. The custom-designed enamel-covered hood is the show-stopping focal point of the room.
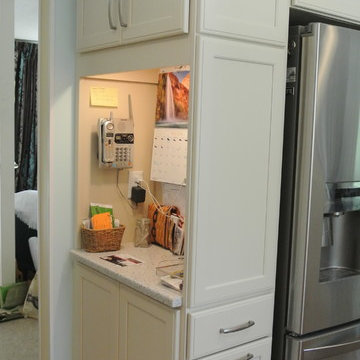
Photo of a traditional l-shaped kitchen/diner in Boston with a submerged sink, shaker cabinets, white cabinets, recycled glass countertops, white splashback, metro tiled splashback, stainless steel appliances, medium hardwood flooring, a breakfast bar and white worktops.
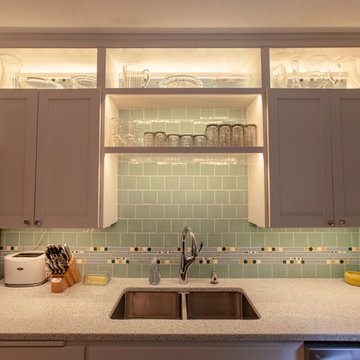
The goal of the homeowner was to modernize and make the existing kitchen more functional by adding storage, countertop work space, and better task lighting. Castle was able to design an updated kitchen that refaced and painted half of the cabinets and added new deeper cabinets in an L shape that helped meet the clients goals. White painted shaker style doors and slab drawers help compliment the locally made recycled glass countertops and white oak hardwood floors. Thanks to ample LED cabinet lighting the most noticeable feature of this updated kitchen is the local hand-made mid-century backsplash tile from Mercury Mosaics. A new ThermaTru fiberglass backdoor was also installed. Stainless steel LG appliances from Warner’s Stellian and classic chrome accessories and fixtures give the perfect finishing touches.
See this kitchen on the 2018 Castle Educational Home Tour, and while you’re at it, check out the previously remodeled basement / bathroom / laundry room which is also on tour!
Kitchen with Recycled Glass Countertops and White Worktops Ideas and Designs
1