Kitchen with Red Cabinets and Brown Floors Ideas and Designs
Refine by:
Budget
Sort by:Popular Today
1 - 20 of 594 photos
Item 1 of 3

Design ideas for a large contemporary single-wall open plan kitchen in Charleston with flat-panel cabinets, granite worktops, dark hardwood flooring, multiple islands, red cabinets, brown floors and beige worktops.
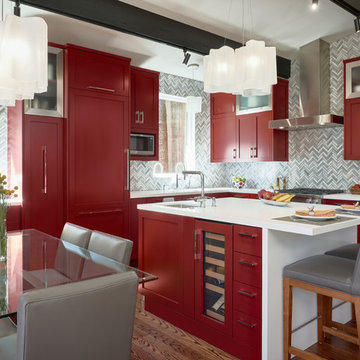
This is an example of a contemporary l-shaped kitchen/diner in San Francisco with a submerged sink, shaker cabinets, red cabinets, integrated appliances, dark hardwood flooring, an island, brown floors and white worktops.

Фото - Сабухи Новрузов
Urban single-wall open plan kitchen in Other with a belfast sink, raised-panel cabinets, red cabinets, brown splashback, brick splashback, stainless steel appliances, medium hardwood flooring, no island, brown floors, white worktops, exposed beams and a wood ceiling.
Urban single-wall open plan kitchen in Other with a belfast sink, raised-panel cabinets, red cabinets, brown splashback, brick splashback, stainless steel appliances, medium hardwood flooring, no island, brown floors, white worktops, exposed beams and a wood ceiling.
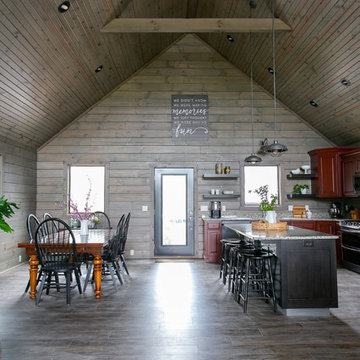
Kitchen flowing into the Great Room and Dining Room with a Center Island that provides additional seating. Floating shelves open up the wall a bit while providing additional storage.

Do we have your attention now? ?A kitchen with a theme is always fun to design and this colorful Escondido kitchen remodel took it to the next level in the best possible way. Our clients desired a larger kitchen with a Day of the Dead theme - this meant color EVERYWHERE! Cabinets, appliances and even custom powder-coated plumbing fixtures. Every day is a fiesta in this stunning kitchen and our clients couldn't be more pleased. Artistic, hand-painted murals, custom lighting fixtures, an antique-looking stove, and more really bring this entire kitchen together. The huge arched windows allow natural light to flood this space while capturing a gorgeous view. This is by far one of our most creative projects to date and we love that it truly demonstrates that you are only limited by your imagination. Whatever your vision is for your home, we can help bring it to life. What do you think of this colorful kitchen?
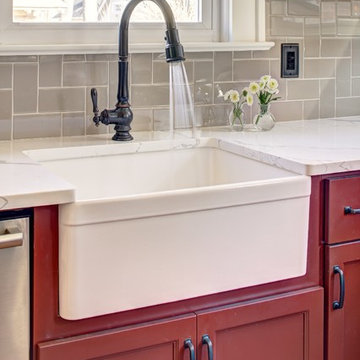
Wing Wong/Memories TTL
Medium sized classic u-shaped enclosed kitchen in New York with a belfast sink, shaker cabinets, red cabinets, engineered stone countertops, ceramic splashback, stainless steel appliances, light hardwood flooring, no island and brown floors.
Medium sized classic u-shaped enclosed kitchen in New York with a belfast sink, shaker cabinets, red cabinets, engineered stone countertops, ceramic splashback, stainless steel appliances, light hardwood flooring, no island and brown floors.
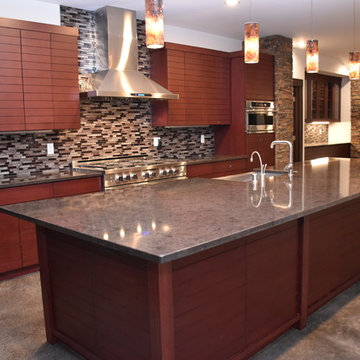
By Steve M. Homa
Medium sized classic single-wall kitchen/diner in Milwaukee with a single-bowl sink, flat-panel cabinets, red cabinets, engineered stone countertops, multi-coloured splashback, glass sheet splashback, stainless steel appliances, concrete flooring, an island and brown floors.
Medium sized classic single-wall kitchen/diner in Milwaukee with a single-bowl sink, flat-panel cabinets, red cabinets, engineered stone countertops, multi-coloured splashback, glass sheet splashback, stainless steel appliances, concrete flooring, an island and brown floors.
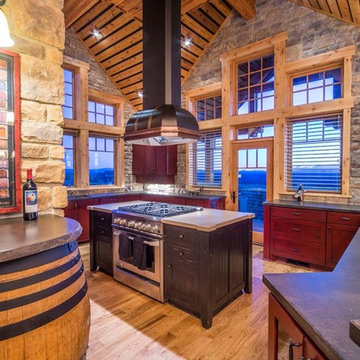
Chandler Photography
Design ideas for a medium sized rustic u-shaped kitchen in Other with a double-bowl sink, shaker cabinets, red cabinets, composite countertops, brown splashback, stone tiled splashback, integrated appliances, medium hardwood flooring, an island and brown floors.
Design ideas for a medium sized rustic u-shaped kitchen in Other with a double-bowl sink, shaker cabinets, red cabinets, composite countertops, brown splashback, stone tiled splashback, integrated appliances, medium hardwood flooring, an island and brown floors.
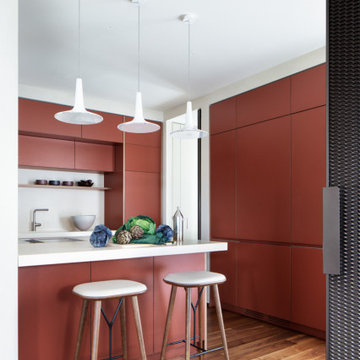
Inspiration for a contemporary l-shaped kitchen in Milan with flat-panel cabinets, red cabinets, white splashback, integrated appliances, medium hardwood flooring, a breakfast bar, brown floors and white worktops.
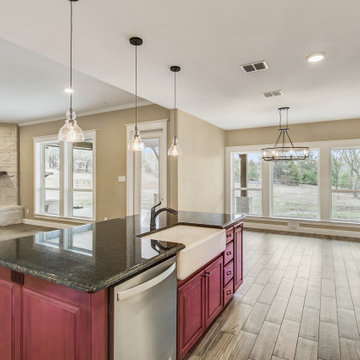
Design ideas for a medium sized rustic u-shaped kitchen/diner in Dallas with a belfast sink, shaker cabinets, red cabinets, granite worktops, stainless steel appliances, medium hardwood flooring, an island, brown floors and black worktops.
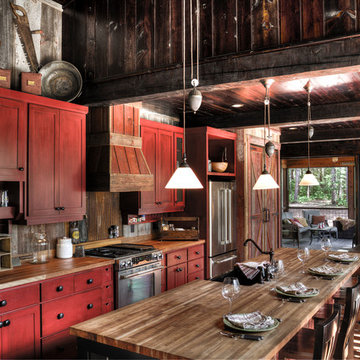
Photo of a medium sized rustic galley kitchen/diner in Minneapolis with a belfast sink, red cabinets, wood worktops, stainless steel appliances, medium hardwood flooring, an island, shaker cabinets, brown splashback, wood splashback and brown floors.
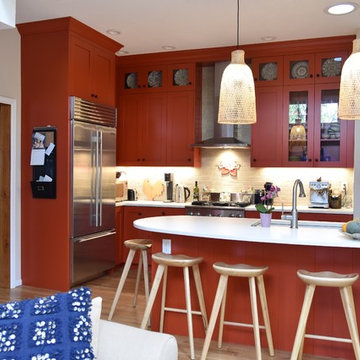
Confident red cabinetry is complimented by equally potent bright blue accents. The coolness of the blue creates color balance. The earthy natural woven lights are grounding. The countertop is make of Jadestone, a man-made product from Dorado Soapstone.
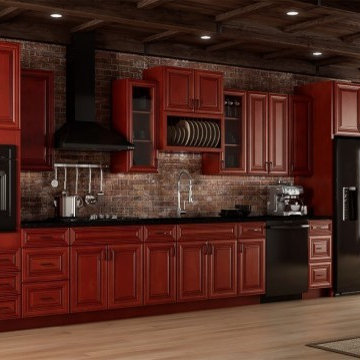
Charleston Series
·Solid Birch Frame with Solid Birch or MDF Center Panel
·Glue & Staple or Metal Clip Assembly · Under Mount Full Extension Soft Close Drawer Glides
·Full Overlay Doors and Drawers · Concealed European Style Hinges with Soft Close Feature
·UV Coated Natural Interior · ½" Plywood Box with Stained or Painted Exterior
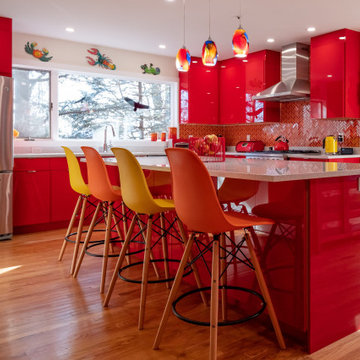
Custom Red Lacquer Kitchen featuring custom made lacquer cabinets in vibrant red. Countertops are Cambria premium quartz accented by bright multi colored patterned backsplash tile. Space design, planned, and installed by our team.
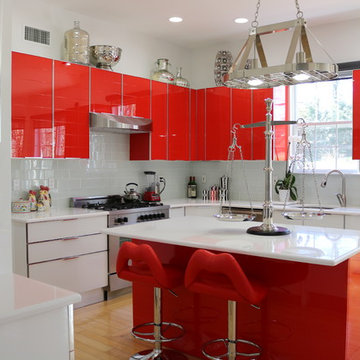
One of our modern Italian Kitchen projects finished in 2016 for a beautiful contemporary style home on Long Island, NY. The kitchen is from our A-Line Italian products, with a mix of red and white lacquer finish and integrated door handles. Kitchen style, colors and overall design was put together by our in-house designers based on client's vision, giving the home the modern, up-beat and energized feel our client wanted.
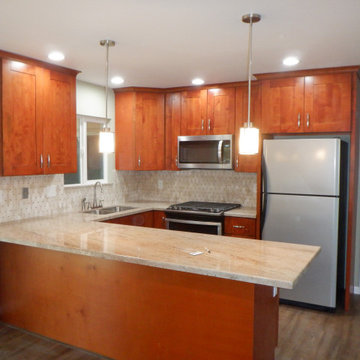
Cherry Cabinets, with Granite Countertops.
Build It 619 889-9919 cell / text or 619 442-9021 office
Photo of a medium sized classic u-shaped kitchen/diner in San Diego with a submerged sink, shaker cabinets, red cabinets, granite worktops, beige splashback, stainless steel appliances, medium hardwood flooring, a breakfast bar, brown floors and beige worktops.
Photo of a medium sized classic u-shaped kitchen/diner in San Diego with a submerged sink, shaker cabinets, red cabinets, granite worktops, beige splashback, stainless steel appliances, medium hardwood flooring, a breakfast bar, brown floors and beige worktops.
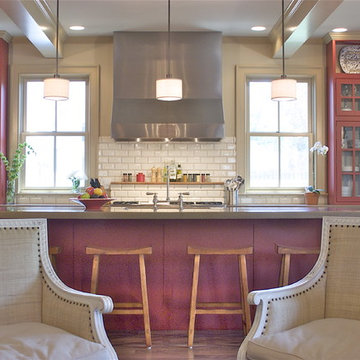
Even interior designers need help when it comes to designing kitchen cabinetry. Lauren of Lauren Maggio Interiors solicited the help of RED PEPPER for layout and cabinetry design while she selected all of the finishes.
New Orleans classicism and modern color combine to create a warm family space. The kitchen, banquette and dinner table and family room are all one space so cabinets were made to look like furniture. The space must function for a young family of six, which it does, and must hide countertop appliances (behind the doors on the left) and be compatable with entertaining in the large open room. A butler's pantry and scheduling desk connect the kitchen to the dining room.
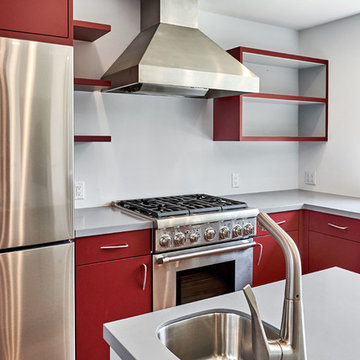
Prep Sink in Kitchen Island
Design ideas for a medium sized contemporary l-shaped open plan kitchen in San Francisco with a submerged sink, flat-panel cabinets, red cabinets, composite countertops, stainless steel appliances, medium hardwood flooring, an island, brown floors and grey worktops.
Design ideas for a medium sized contemporary l-shaped open plan kitchen in San Francisco with a submerged sink, flat-panel cabinets, red cabinets, composite countertops, stainless steel appliances, medium hardwood flooring, an island, brown floors and grey worktops.
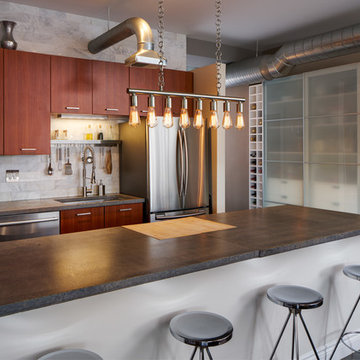
Inspiration for a large industrial u-shaped kitchen/diner in Chicago with a submerged sink, flat-panel cabinets, red cabinets, concrete worktops, grey splashback, marble splashback, stainless steel appliances, dark hardwood flooring, a breakfast bar and brown floors.

This homeowner has long since moved away from his family farm but still visits often and thought it was time to fix up this little house that had been neglected for years. He brought home ideas and objects he was drawn to from travels around the world and allowed a team of us to help bring them together in this old family home that housed many generations through the years. What it grew into is not your typical 150 year old NC farm house but the essence is still there and shines through in the original wood and beams in the ceiling and on some of the walls, old flooring, re-purposed objects from the farm and the collection of cherished finds from his travels.
Photos by Tad Davis Photography
Kitchen with Red Cabinets and Brown Floors Ideas and Designs
1