Kitchen with Red Cabinets and Concrete Flooring Ideas and Designs
Refine by:
Budget
Sort by:Popular Today
81 - 100 of 171 photos
Item 1 of 3
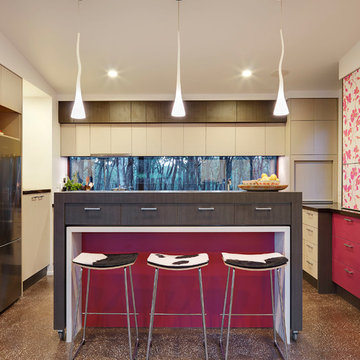
A hugevariety is afforded by the upstand when it left over the island bench. The flexibility is endless.
Photo's Andrew Ashton.
Inspiration for a medium sized contemporary u-shaped kitchen/diner in Melbourne with a double-bowl sink, flat-panel cabinets, red cabinets, engineered stone countertops, multi-coloured splashback, glass sheet splashback, stainless steel appliances, concrete flooring and an island.
Inspiration for a medium sized contemporary u-shaped kitchen/diner in Melbourne with a double-bowl sink, flat-panel cabinets, red cabinets, engineered stone countertops, multi-coloured splashback, glass sheet splashback, stainless steel appliances, concrete flooring and an island.
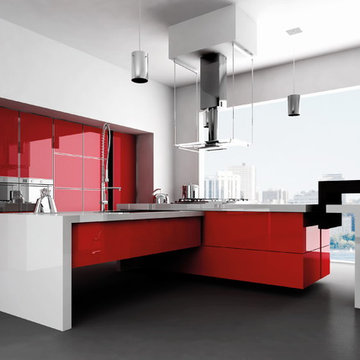
MR
Design ideas for a medium sized contemporary kitchen/diner in Los Angeles with a submerged sink, flat-panel cabinets, red cabinets, composite countertops, stainless steel appliances, concrete flooring and multiple islands.
Design ideas for a medium sized contemporary kitchen/diner in Los Angeles with a submerged sink, flat-panel cabinets, red cabinets, composite countertops, stainless steel appliances, concrete flooring and multiple islands.
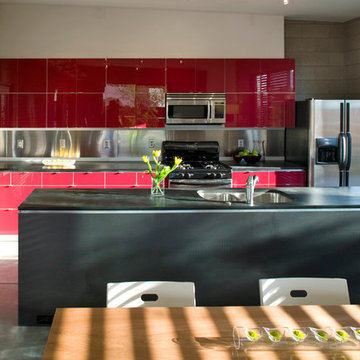
Bill Timmerman
Photo of a contemporary kitchen/diner in Phoenix with flat-panel cabinets, red cabinets, stainless steel appliances, concrete flooring and an island.
Photo of a contemporary kitchen/diner in Phoenix with flat-panel cabinets, red cabinets, stainless steel appliances, concrete flooring and an island.
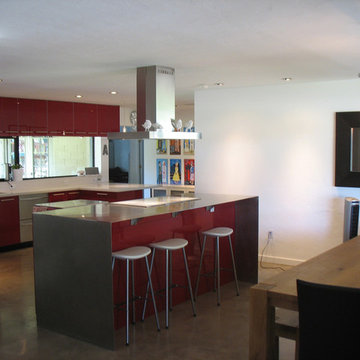
kitchen island transition to dining room
This is an example of a small modern kitchen in Phoenix with a submerged sink, flat-panel cabinets, red cabinets, white splashback, stainless steel appliances, concrete flooring and an island.
This is an example of a small modern kitchen in Phoenix with a submerged sink, flat-panel cabinets, red cabinets, white splashback, stainless steel appliances, concrete flooring and an island.
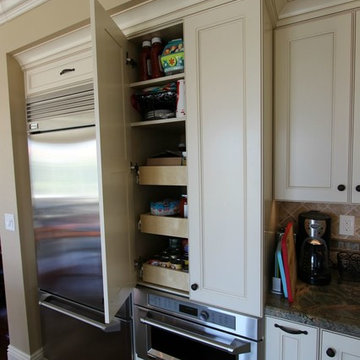
Medium sized classic l-shaped kitchen/diner in Orange County with a belfast sink, recessed-panel cabinets, red cabinets, granite worktops, beige splashback, stone tiled splashback, stainless steel appliances, concrete flooring and an island.
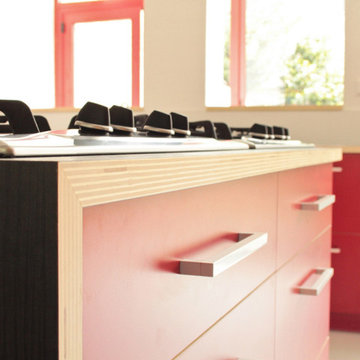
Réalisation d’une cuisine aménagée, entièrement sur mesure, à la demande d’investisseurs particuliers du Choletais dans le Maine et Loire.
Un projet mené de la conception à la pose.
Une fois les différentes fonctionnalités et les contraintes d’aménagement et de circulation validées par les clients, l’agence a pu faire différentes propositions. Le choix s’est porté sur une structure de caisson en contreplaqué de peuplier, déjà employé pour la réalisation du buffet Skab. Toutes les portes et les tiroirs s’habillent d’un placage stratifié rouge vif et tonique, couleur des huisseries de l’habitation.
La cuisine propose une vue sur la verrière et le jardin, à l’arrière de l’habitation. Les grandes zones de plan de travail, l’emplacement pour deux réfrigérateurs/congélateurs, les deux plaques de cuisson en îlot central et une grande table conviviale dans la continuité de cet îlot ont séduit les clients. Ce grand espace ainsi aménagé est pratique et convivial pour les huit colocataires du logement situé en centre-ville de Cholet !
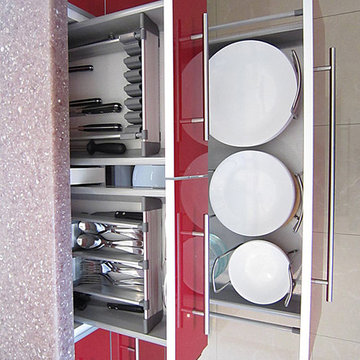
Medium sized contemporary l-shaped open plan kitchen in Vancouver with a double-bowl sink, flat-panel cabinets, red cabinets, laminate countertops, multi-coloured splashback, mosaic tiled splashback, white appliances, concrete flooring and a breakfast bar.
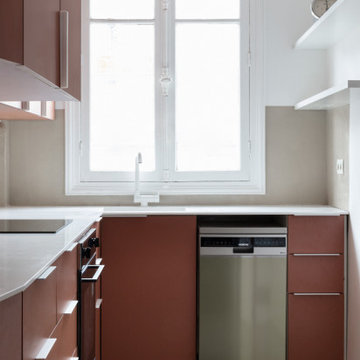
This is an example of a medium sized classic l-shaped enclosed kitchen in Paris with an integrated sink, beaded cabinets, red cabinets, composite countertops, stainless steel appliances, concrete flooring, beige floors and white worktops.
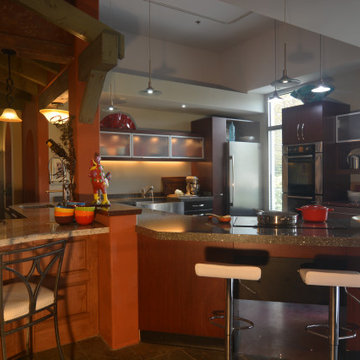
A contemporary or modern look comprised of flat panels, various sleek materials and intriguing finishes.
Design ideas for a medium sized modern u-shaped open plan kitchen in San Luis Obispo with a submerged sink, flat-panel cabinets, red cabinets, engineered stone countertops, stainless steel appliances, concrete flooring, a breakfast bar, red floors and grey worktops.
Design ideas for a medium sized modern u-shaped open plan kitchen in San Luis Obispo with a submerged sink, flat-panel cabinets, red cabinets, engineered stone countertops, stainless steel appliances, concrete flooring, a breakfast bar, red floors and grey worktops.
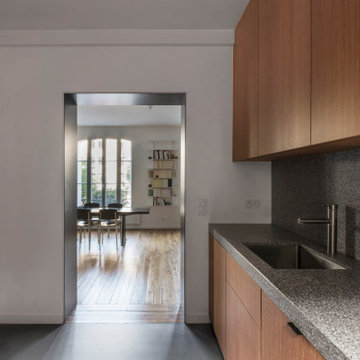
Ouverture mur avec habillage métallique vers cuisine
This is an example of a contemporary enclosed kitchen in Paris with an integrated sink, beaded cabinets, red cabinets, terrazzo worktops, grey splashback, stainless steel appliances, concrete flooring, grey floors and grey worktops.
This is an example of a contemporary enclosed kitchen in Paris with an integrated sink, beaded cabinets, red cabinets, terrazzo worktops, grey splashback, stainless steel appliances, concrete flooring, grey floors and grey worktops.
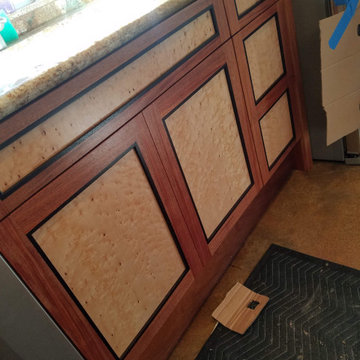
Custom Mahogany, Wenge, and Birdseye Maple cabinet doors in this kitchen in Trabuco Canyon, CA. With a custom display cabinet, lots of lighting, and hand-selected birdseye maple veneers, this kitchen does not disappoint!
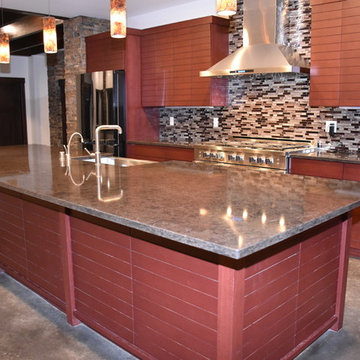
By Steve M. Homa
Inspiration for a medium sized traditional single-wall kitchen/diner in Milwaukee with a single-bowl sink, flat-panel cabinets, red cabinets, engineered stone countertops, multi-coloured splashback, glass sheet splashback, stainless steel appliances, concrete flooring, an island and brown floors.
Inspiration for a medium sized traditional single-wall kitchen/diner in Milwaukee with a single-bowl sink, flat-panel cabinets, red cabinets, engineered stone countertops, multi-coloured splashback, glass sheet splashback, stainless steel appliances, concrete flooring, an island and brown floors.
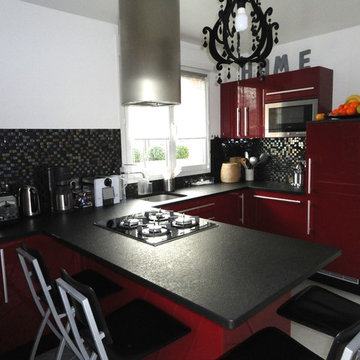
Eléments de cuisine en laque rouge (couleur associée à l’élément Feu) ; plan de travail en granit noir et sol en dalles de béton (élément Terre).
Design ideas for a medium sized contemporary u-shaped enclosed kitchen in Paris with a single-bowl sink, flat-panel cabinets, red cabinets, granite worktops, mosaic tiled splashback, stainless steel appliances, concrete flooring, an island, black splashback, grey floors and black worktops.
Design ideas for a medium sized contemporary u-shaped enclosed kitchen in Paris with a single-bowl sink, flat-panel cabinets, red cabinets, granite worktops, mosaic tiled splashback, stainless steel appliances, concrete flooring, an island, black splashback, grey floors and black worktops.
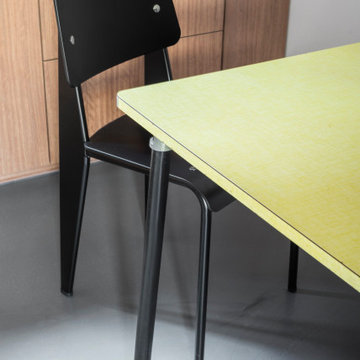
Coloris et matériaux
Inspiration for a contemporary enclosed kitchen in Paris with an integrated sink, beaded cabinets, red cabinets, terrazzo worktops, grey splashback, stainless steel appliances, concrete flooring, grey floors and grey worktops.
Inspiration for a contemporary enclosed kitchen in Paris with an integrated sink, beaded cabinets, red cabinets, terrazzo worktops, grey splashback, stainless steel appliances, concrete flooring, grey floors and grey worktops.
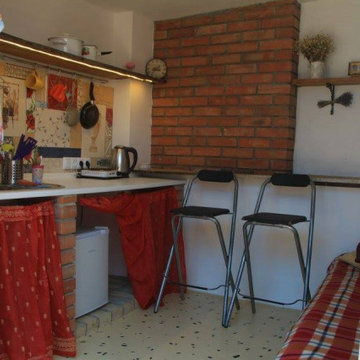
Супер бюджетный проект:
- стены выложены из кирпича под расшивку, дополнительная отделка не требуется
- фартук кухни выложен битой плиткой
- пол - бетонная стяжка с морской галькой, покрытая краской для бетона
- полки из необрезной нестроганой доски. Отделка - лак.
И немного декора :)
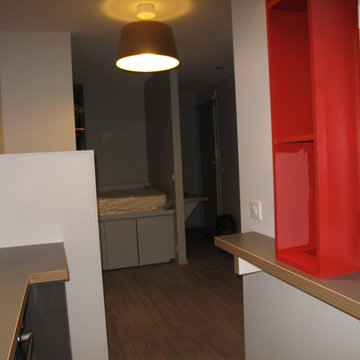
roger sorbac
Small contemporary single-wall open plan kitchen in Paris with open cabinets, red cabinets, laminate countertops, white splashback, ceramic splashback, stainless steel appliances, concrete flooring and grey worktops.
Small contemporary single-wall open plan kitchen in Paris with open cabinets, red cabinets, laminate countertops, white splashback, ceramic splashback, stainless steel appliances, concrete flooring and grey worktops.
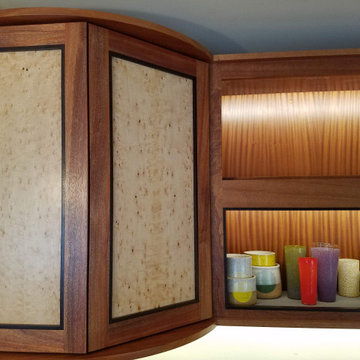
Custom Mahogany, Wenge, and Birdseye Maple cabinet doors in this kitchen in Trabuco Canyon, CA. With a custom display cabinet, lots of lighting, and hand-selected birdseye maple veneers, this kitchen does not disappoint!
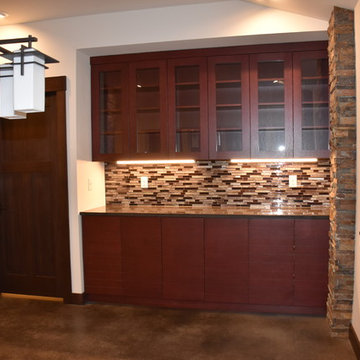
By Steve M. Homa
Inspiration for a medium sized traditional single-wall kitchen/diner in Milwaukee with concrete flooring, brown floors, a single-bowl sink, flat-panel cabinets, red cabinets, engineered stone countertops, multi-coloured splashback, glass sheet splashback, stainless steel appliances and an island.
Inspiration for a medium sized traditional single-wall kitchen/diner in Milwaukee with concrete flooring, brown floors, a single-bowl sink, flat-panel cabinets, red cabinets, engineered stone countertops, multi-coloured splashback, glass sheet splashback, stainless steel appliances and an island.
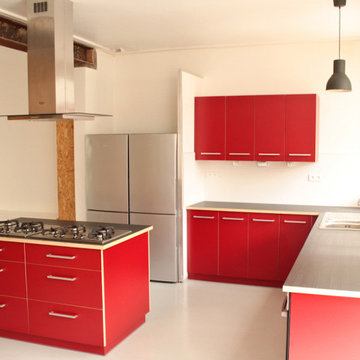
Réalisation d’une cuisine aménagée, entièrement sur mesure, à la demande d’investisseurs particuliers du Choletais dans le Maine et Loire.
Un projet mené de la conception à la pose.
Une fois les différentes fonctionnalités et les contraintes d’aménagement et de circulation validées par les clients, l’agence a pu faire différentes propositions. Le choix s’est porté sur une structure de caisson en contreplaqué de peuplier, déjà employé pour la réalisation du buffet Skab. Toutes les portes et les tiroirs s’habillent d’un placage stratifié rouge vif et tonique, couleur des huisseries de l’habitation.
La cuisine propose une vue sur la verrière et le jardin, à l’arrière de l’habitation. Les grandes zones de plan de travail, l’emplacement pour deux réfrigérateurs/congélateurs, les deux plaques de cuisson en îlot central et une grande table conviviale dans la continuité de cet îlot ont séduit les clients. Ce grand espace ainsi aménagé est pratique et convivial pour les huit colocataires du logement situé en centre-ville de Cholet !
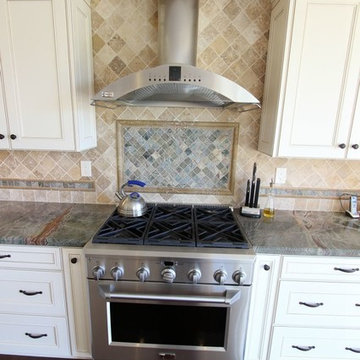
Medium sized traditional l-shaped kitchen/diner in Orange County with a belfast sink, recessed-panel cabinets, red cabinets, granite worktops, beige splashback, stone tiled splashback, stainless steel appliances, concrete flooring and an island.
Kitchen with Red Cabinets and Concrete Flooring Ideas and Designs
5