Kitchen with Red Cabinets and Concrete Worktops Ideas and Designs
Refine by:
Budget
Sort by:Popular Today
41 - 60 of 76 photos
Item 1 of 3
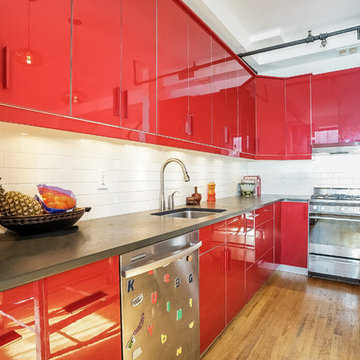
Photo of a large contemporary l-shaped open plan kitchen in New York with a submerged sink, flat-panel cabinets, red cabinets, concrete worktops, white splashback, metro tiled splashback, stainless steel appliances, medium hardwood flooring, an island and brown floors.
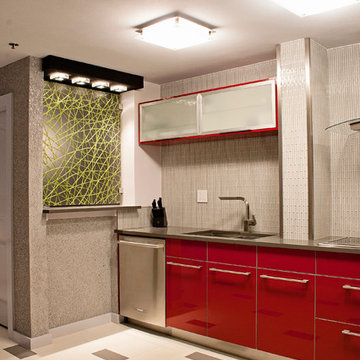
www.AivaPhotography.com/architecture
Medium sized modern single-wall kitchen/diner in Atlanta with a double-bowl sink, flat-panel cabinets, red cabinets, concrete worktops, grey splashback, glass tiled splashback, stainless steel appliances, porcelain flooring and no island.
Medium sized modern single-wall kitchen/diner in Atlanta with a double-bowl sink, flat-panel cabinets, red cabinets, concrete worktops, grey splashback, glass tiled splashback, stainless steel appliances, porcelain flooring and no island.
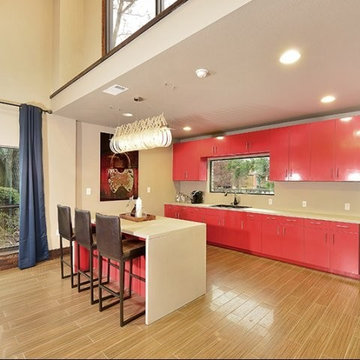
Large modern single-wall open plan kitchen in Austin with a built-in sink, flat-panel cabinets, red cabinets, concrete worktops, stainless steel appliances, porcelain flooring and an island.
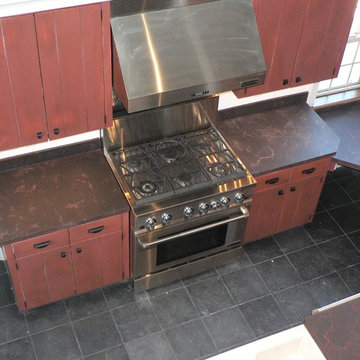
Design ideas for a small u-shaped kitchen pantry in Other with flat-panel cabinets, red cabinets, concrete worktops, white splashback, stainless steel appliances and ceramic flooring.
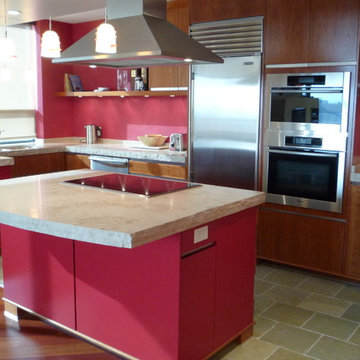
Cheryl Bellows
Design ideas for a small scandinavian single-wall kitchen/diner in Montreal with a submerged sink, flat-panel cabinets, red cabinets, concrete worktops, stainless steel appliances, ceramic flooring and an island.
Design ideas for a small scandinavian single-wall kitchen/diner in Montreal with a submerged sink, flat-panel cabinets, red cabinets, concrete worktops, stainless steel appliances, ceramic flooring and an island.
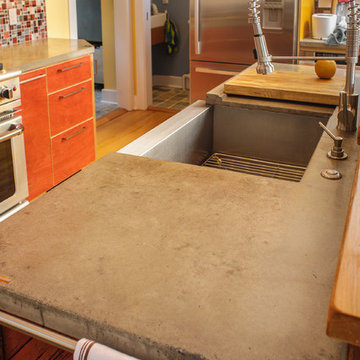
Isaac Turner
Modern kitchen in Philadelphia with a belfast sink, flat-panel cabinets, red cabinets, concrete worktops, glass tiled splashback, stainless steel appliances and an island.
Modern kitchen in Philadelphia with a belfast sink, flat-panel cabinets, red cabinets, concrete worktops, glass tiled splashback, stainless steel appliances and an island.
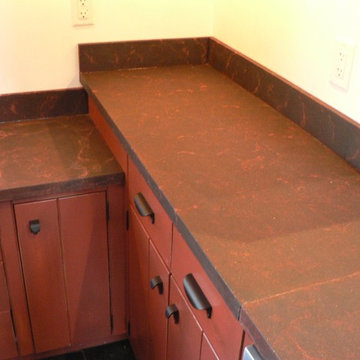
Photo of a small u-shaped kitchen pantry in Other with a belfast sink, flat-panel cabinets, red cabinets, concrete worktops, white splashback, stainless steel appliances and ceramic flooring.
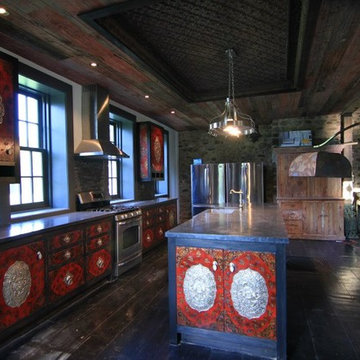
This is an example of a world-inspired kitchen in Los Angeles with a belfast sink, red cabinets, concrete worktops, grey splashback, stainless steel appliances, dark hardwood flooring and an island.
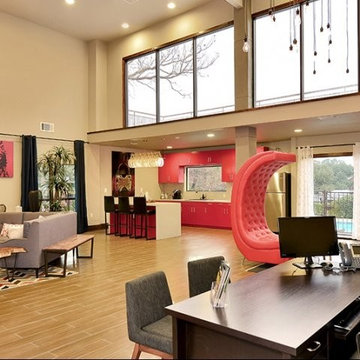
This is an example of a large modern single-wall open plan kitchen in Austin with a built-in sink, flat-panel cabinets, red cabinets, concrete worktops, stainless steel appliances, porcelain flooring and an island.
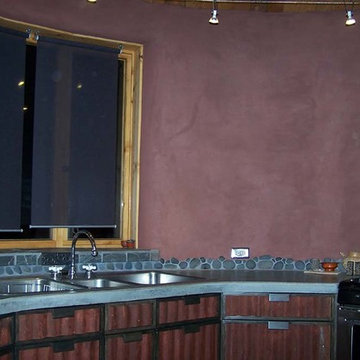
earthen touch natural builders, llc
Medium sized bohemian kitchen/diner in Albuquerque with a triple-bowl sink, recessed-panel cabinets, red cabinets, concrete worktops, grey splashback, stone tiled splashback, stainless steel appliances, slate flooring and no island.
Medium sized bohemian kitchen/diner in Albuquerque with a triple-bowl sink, recessed-panel cabinets, red cabinets, concrete worktops, grey splashback, stone tiled splashback, stainless steel appliances, slate flooring and no island.
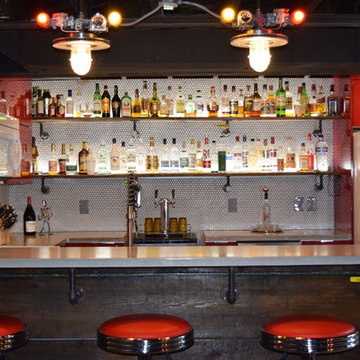
This is an example of a medium sized contemporary u-shaped kitchen/diner in Detroit with an integrated sink, flat-panel cabinets, red cabinets, concrete worktops, white splashback, ceramic splashback, white appliances and a breakfast bar.
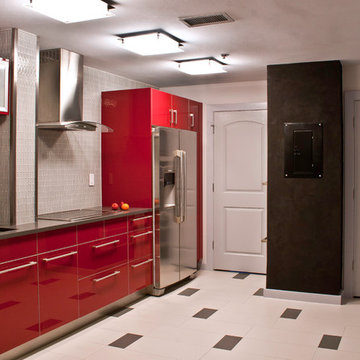
www.AivaPhotography.com/architecture
Large modern single-wall kitchen/diner in Atlanta with a double-bowl sink, flat-panel cabinets, red cabinets, concrete worktops, grey splashback, glass tiled splashback, stainless steel appliances, porcelain flooring and no island.
Large modern single-wall kitchen/diner in Atlanta with a double-bowl sink, flat-panel cabinets, red cabinets, concrete worktops, grey splashback, glass tiled splashback, stainless steel appliances, porcelain flooring and no island.
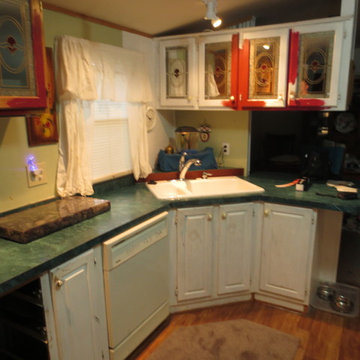
Before photo of the kitchen cabinets and countertops. The cabinets were sanded to bare wood and sprayed using oil base primers and top coated using pre-catalyzed epoxy for extreme durability
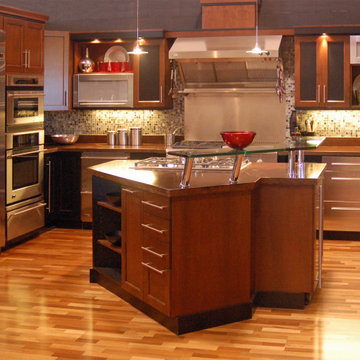
Based loosely on Peit Mondrian's "lozenge" paintings, this kitchen uses cabinetry in a dark mahogany stain on maple, black and stainless steel. It features two cooking stations, a 48" built-in refrigerator, stainless steel cabinetry as well as appliances, quartz & concrete counters, a raised glass bar and mosaic glass back splash. The flooring is "Lyptus" brand hardwood in a natural finish -- made of a eucalyptus hybrid, sustainably grown in South America.
Wood-Mode Fine Custom Cabinetry, Brookhaven's Edgemont
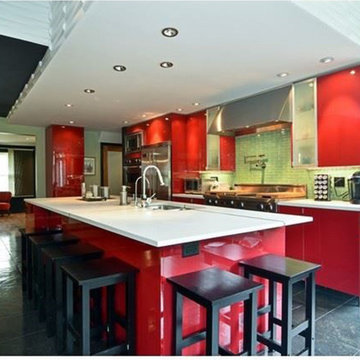
Design- Dan Baltudis, Iguana Design, Inc.
Medium sized contemporary l-shaped open plan kitchen in Chicago with a submerged sink, flat-panel cabinets, red cabinets, concrete worktops, green splashback, glass tiled splashback, stainless steel appliances, slate flooring, an island and multi-coloured floors.
Medium sized contemporary l-shaped open plan kitchen in Chicago with a submerged sink, flat-panel cabinets, red cabinets, concrete worktops, green splashback, glass tiled splashback, stainless steel appliances, slate flooring, an island and multi-coloured floors.
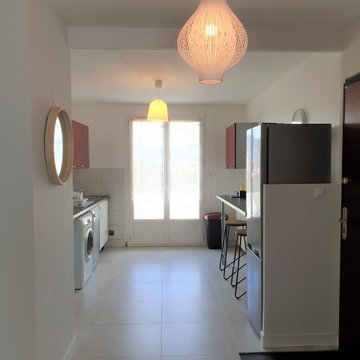
Style scandinave et lumineux pour cette colocation jeunes travailleurs.
Design ideas for a medium sized scandi galley open plan kitchen in Saint-Etienne with a submerged sink, flat-panel cabinets, red cabinets, concrete worktops, grey splashback, ceramic splashback, ceramic flooring, no island, grey floors and grey worktops.
Design ideas for a medium sized scandi galley open plan kitchen in Saint-Etienne with a submerged sink, flat-panel cabinets, red cabinets, concrete worktops, grey splashback, ceramic splashback, ceramic flooring, no island, grey floors and grey worktops.
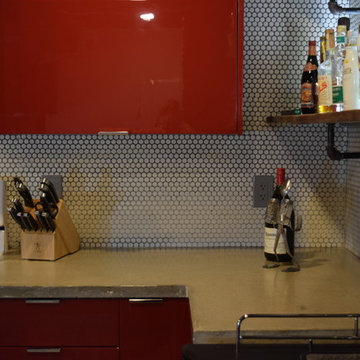
Photo of a medium sized contemporary u-shaped kitchen/diner in Detroit with an integrated sink, flat-panel cabinets, red cabinets, concrete worktops, white splashback, ceramic splashback, white appliances and a breakfast bar.
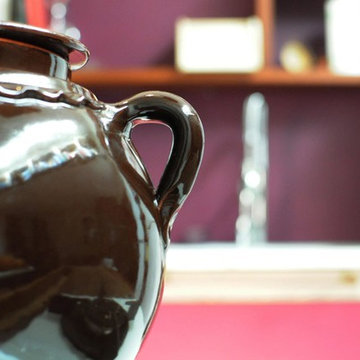
Stile Industriale e vintage per questo "loft" in pieno centro storico. Il nostro studio si è occupato di questo intervento che ha donato nuova vita ad un appartamento del centro storico di un paese toscano nei pressi di Firenze ed ha seguito la Committenza, una giovane coppia con due figli piccoli, fino al disegno di arredi e complementi su misura passando per la direzione dei lavori.
Legno, ferro e materiali di recupero sono stati il punto di partenza per il mood progettuale. Il piano dei fuichi è un vecchio tavolo da falegname riadattato, il mobile del bagno invece è stato realizzato modificando un vecchio attrezzo agricolo. Lo stesso dicasi per l'originale lampada del bagno. Progetto architettonico, interior design, lighting design, concept, home shopping e direzione del cantiere e direzione artistica dei lavori a cura di Rachele Biancalani Studio - Progetti e immagini coperti da Copyright All Rights reserved copyright © Rachele Biancalani - Foto Thomas Harris Photographer
Architectural project, direction, art direction, interior design, lighting design by Rachele Biancalani Studio. Project 2012 – Realizzation 2013-2015 (All Rights reserved copyright © Rachele Biancalani) - See more at: http://www.rachelebiancalani.com
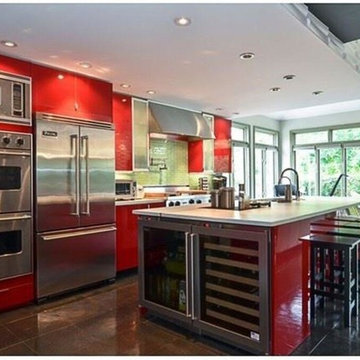
Inspiration for a medium sized contemporary l-shaped open plan kitchen in Chicago with a submerged sink, flat-panel cabinets, red cabinets, concrete worktops, green splashback, glass tiled splashback, stainless steel appliances, slate flooring, an island and multi-coloured floors.
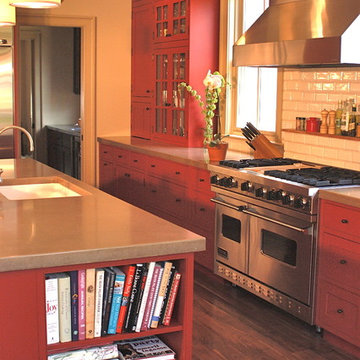
Even interior designers need help when it comes to designing kitchen cabnetry. Lauren of Lauren Maggio Interiors solicited the help of RED PEPPER for layout and cabinetry design while she selected all of the finishes.
New Orleans classicism and modern color combine to create a warm family space. The kitchen, banquette and dinner table and family room are all one space so cabinets were made to look like furniture. The space must function for a young family of six, which it does, and must hide countertop appliances (behind the doors on the left) and be compatable with entertaining in the large open room. A butler's pantry and scheduling desk connect the kitchen to the dining room.
Kitchen with Red Cabinets and Concrete Worktops Ideas and Designs
3