Kitchen with Red Cabinets and Grey Worktops Ideas and Designs
Refine by:
Budget
Sort by:Popular Today
1 - 20 of 256 photos
Item 1 of 3
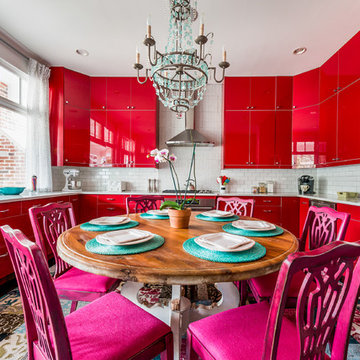
This is an example of a bohemian u-shaped kitchen/diner in Atlanta with a submerged sink, flat-panel cabinets, red cabinets, white splashback, metro tiled splashback, stainless steel appliances, no island, multi-coloured floors and grey worktops.
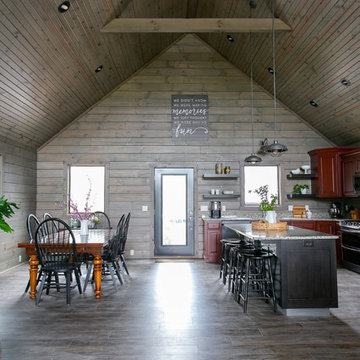
Kitchen flowing into the Great Room and Dining Room with a Center Island that provides additional seating. Floating shelves open up the wall a bit while providing additional storage.
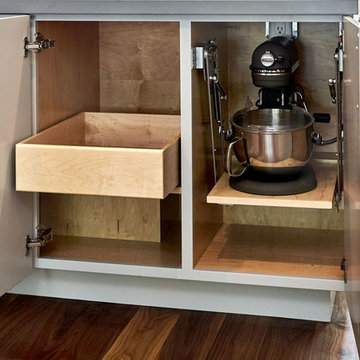
Red Flat Panel Kitchen Cabinets, kitchen nearly complete
Medium sized contemporary u-shaped open plan kitchen in San Francisco with a submerged sink, flat-panel cabinets, red cabinets, composite countertops, grey splashback, stainless steel appliances, medium hardwood flooring, an island, brown floors and grey worktops.
Medium sized contemporary u-shaped open plan kitchen in San Francisco with a submerged sink, flat-panel cabinets, red cabinets, composite countertops, grey splashback, stainless steel appliances, medium hardwood flooring, an island, brown floors and grey worktops.
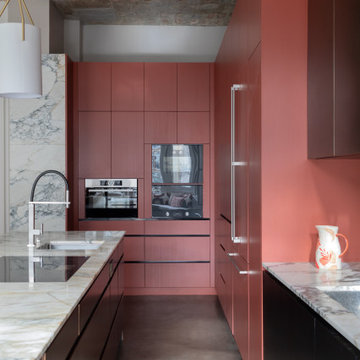
Photo of a contemporary l-shaped kitchen in Paris with a submerged sink, flat-panel cabinets, red cabinets, stainless steel appliances, concrete flooring, an island, grey floors and grey worktops.
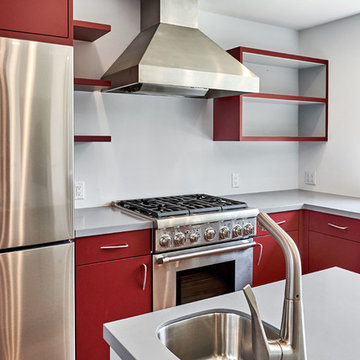
Prep Sink in Kitchen Island
Design ideas for a medium sized contemporary l-shaped open plan kitchen in San Francisco with a submerged sink, flat-panel cabinets, red cabinets, composite countertops, stainless steel appliances, medium hardwood flooring, an island, brown floors and grey worktops.
Design ideas for a medium sized contemporary l-shaped open plan kitchen in San Francisco with a submerged sink, flat-panel cabinets, red cabinets, composite countertops, stainless steel appliances, medium hardwood flooring, an island, brown floors and grey worktops.

What happens when you combine an amazingly trusting client, detailed craftsmanship by MH Remodeling and a well orcustrated design? THIS BEAUTY! A uniquely customized main level remodel with little details in every knock and cranny!
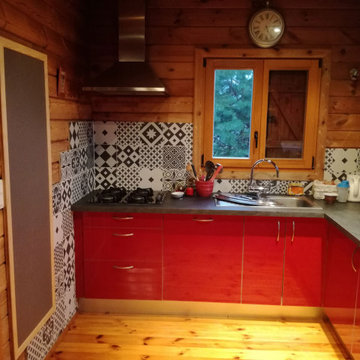
APRES
Inspiration for a medium sized classic l-shaped open plan kitchen with red cabinets, laminate countertops, grey splashback, cement tile splashback, black appliances, grey worktops, medium hardwood flooring and brown floors.
Inspiration for a medium sized classic l-shaped open plan kitchen with red cabinets, laminate countertops, grey splashback, cement tile splashback, black appliances, grey worktops, medium hardwood flooring and brown floors.
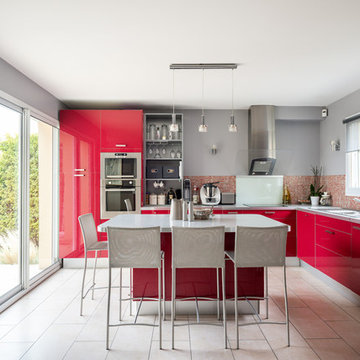
Photo of a large contemporary l-shaped kitchen in Paris with a double-bowl sink, flat-panel cabinets, red cabinets, laminate countertops, red splashback, mosaic tiled splashback, stainless steel appliances, an island, beige floors and grey worktops.
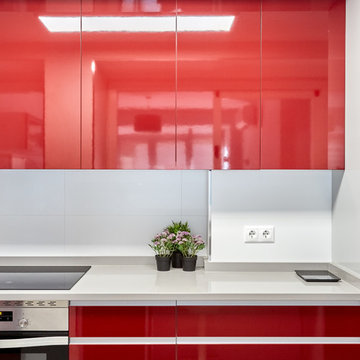
Carla Capdevila
Inspiration for a small modern galley open plan kitchen in Other with a built-in sink, flat-panel cabinets, red cabinets, white splashback, porcelain splashback, stainless steel appliances, porcelain flooring, no island, grey floors and grey worktops.
Inspiration for a small modern galley open plan kitchen in Other with a built-in sink, flat-panel cabinets, red cabinets, white splashback, porcelain splashback, stainless steel appliances, porcelain flooring, no island, grey floors and grey worktops.
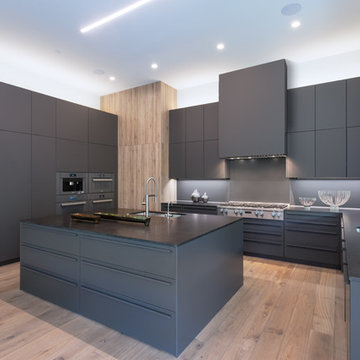
Contemporary u-shaped kitchen in Austin with a double-bowl sink, flat-panel cabinets, red cabinets, grey splashback, light hardwood flooring, an island, brown floors and grey worktops.
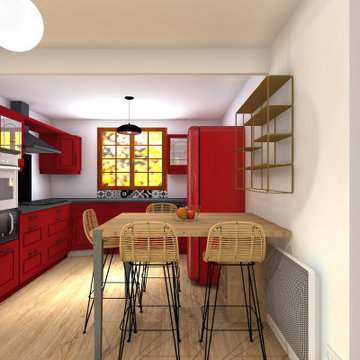
Medium sized midcentury l-shaped kitchen in Other with glass-front cabinets, red cabinets, laminate countertops, white splashback and grey worktops.
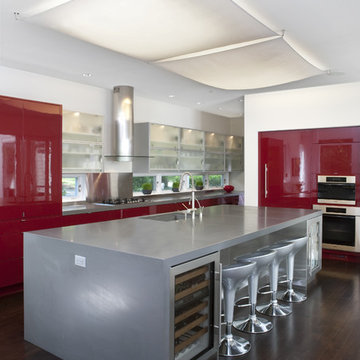
Featured in Home & Design Magazine, this Chevy Chase home was inspired by Hugh Newell Jacobsen and built/designed by Anthony Wilder's team of architects and designers.
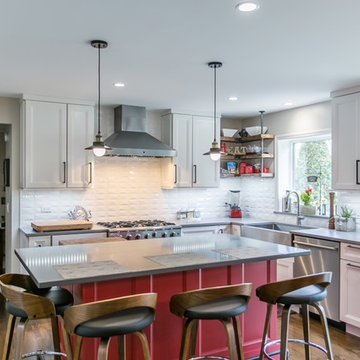
This is an example of a traditional l-shaped kitchen/diner in Chicago with a belfast sink, recessed-panel cabinets, red cabinets, white splashback, metro tiled splashback, stainless steel appliances, medium hardwood flooring, an island, brown floors and grey worktops.
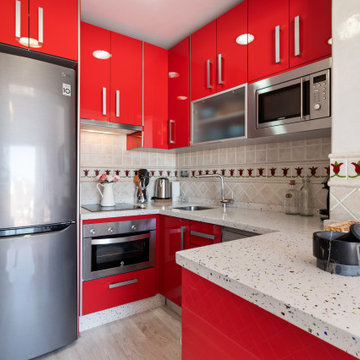
Decidimos aportar un toque fuerte de color y brillo a la vivienda acabando el mobiliario a medida de la cocina en rojo.
Design ideas for a small contemporary u-shaped kitchen in Malaga with a single-bowl sink, flat-panel cabinets, red cabinets, ceramic splashback, beige floors, grey worktops, granite worktops, beige splashback, stainless steel appliances, porcelain flooring and a breakfast bar.
Design ideas for a small contemporary u-shaped kitchen in Malaga with a single-bowl sink, flat-panel cabinets, red cabinets, ceramic splashback, beige floors, grey worktops, granite worktops, beige splashback, stainless steel appliances, porcelain flooring and a breakfast bar.
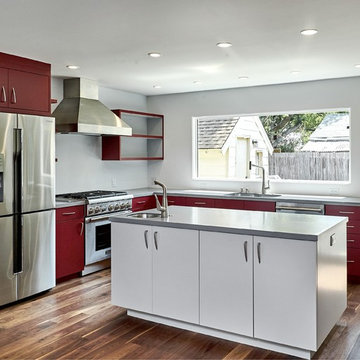
Red and gray modern kitchen with flat panel doors (also known as slab doors) built and installed by Bill Fry Construction. Walnut floors finished with Rubio Monocoat. The island is gray and the perimeter cabinets are red. The counter tops are a dark shade of gray. The appliances are stainless steel. Note that photos were taken prior to install of backsplash and glass doors on upper cabinet to the right of the hood.
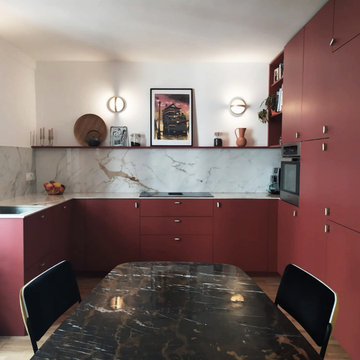
Rénovation d'un triplex de 70m² dans un Hôtel Particulier situé dans le Marais.
Le premier enjeu de ce projet était de retravailler et redéfinir l'usage de chacun des espaces de l'appartement. Le jeune couple souhaitait également pouvoir recevoir du monde tout en permettant à chacun de rester indépendant et garder son intimité.
Ainsi, chaque étage de ce triplex offre un grand volume dans lequel vient s'insérer un usage :
Au premier étage, l'espace nuit, avec chambre et salle d'eau attenante.
Au rez-de-chaussée, l'ancien séjour/cuisine devient une cuisine à part entière
En cours anglaise, l'ancienne chambre devient un salon avec une salle de bain attenante qui permet ainsi de recevoir aisément du monde.
Les volumes de cet appartement sont baignés d'une belle lumière naturelle qui a permis d'affirmer une palette de couleurs variée dans l'ensemble des pièces de vie.
Les couleurs intenses gagnent en profondeur en se confrontant à des matières plus nuancées comme le marbre qui confèrent une certaine sobriété aux espaces. Dans un jeu de variations permanentes, le clair-obscur révèle les contrastes de couleurs et de formes et confère à cet appartement une atmosphère à la fois douce et élégante.
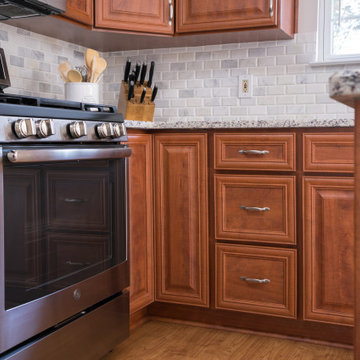
This 'hybrid' kitchen project includes cabinet refacing, an extended island, shelves, granite countertops in Blanco Leblon and a marble backsplash in subway style. The new-look is the essence of the Traditional style, complete with a raised panel door. Timeless!
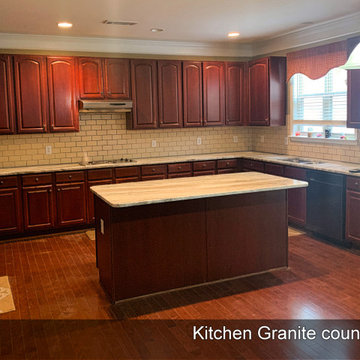
Beautiful kitchen countertops
Design ideas for a large modern galley kitchen/diner in Atlanta with a double-bowl sink, raised-panel cabinets, red cabinets, granite worktops, dark hardwood flooring, multiple islands, red floors and grey worktops.
Design ideas for a large modern galley kitchen/diner in Atlanta with a double-bowl sink, raised-panel cabinets, red cabinets, granite worktops, dark hardwood flooring, multiple islands, red floors and grey worktops.
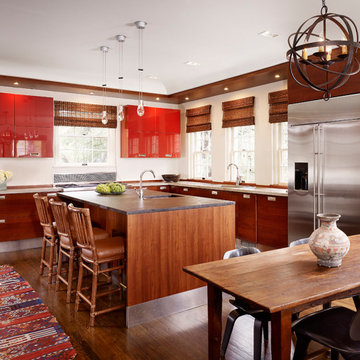
This Olmos Park Estate is one of several projects for a long-time San Antonio client with whom Mark has collaborated over the years. A classic Spanish style home, this full remodel and redecoration included finishes, layout and furniture selections. Mark drew on the context and proportions of the original architecture to create interiors which reflect the character of this historic home.
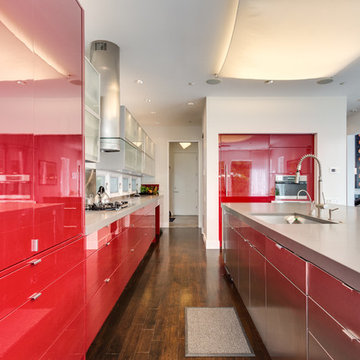
Large modern kitchen/diner in DC Metro with red cabinets, concrete worktops, stainless steel appliances, dark hardwood flooring, an island and grey worktops.
Kitchen with Red Cabinets and Grey Worktops Ideas and Designs
1