Kitchen with Red Cabinets and Medium Wood Cabinets Ideas and Designs
Refine by:
Budget
Sort by:Popular Today
141 - 160 of 151,825 photos
Item 1 of 3
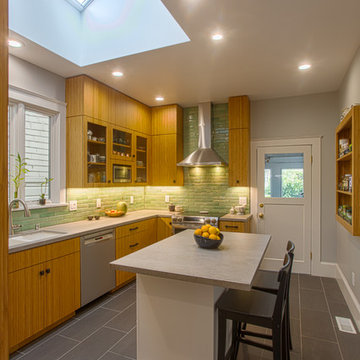
Practical kitchen remodel on a modest budget in a small space. New skylights flood the room with light. Simple materials give the kitchen its character. Opening the back of the original dining room hutch in this 1900’s Colonial bungalow makes a visual connection to the kitchen, while preserving the classic details of the old house.
Photography by Chi Chin Photography.
https://saikleyarchitects.com/portfolio/open-hutch-kitchen/
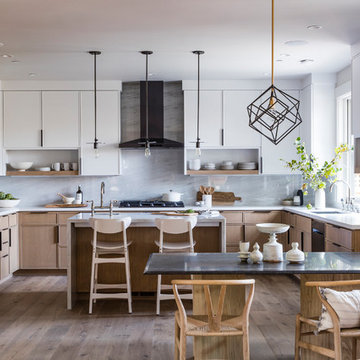
Contemporary u-shaped kitchen/diner in San Francisco with a submerged sink, medium wood cabinets, grey splashback, black appliances, medium hardwood flooring, an island, brown floors and white worktops.
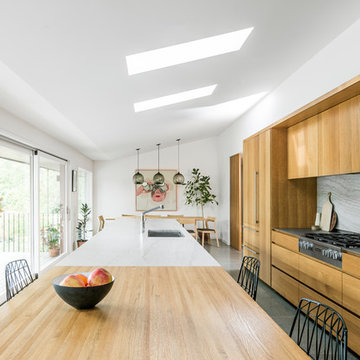
Photo credit: Rafael Soldi
Design ideas for a retro galley kitchen in Seattle with a submerged sink, flat-panel cabinets, medium wood cabinets, grey splashback, stone slab splashback, integrated appliances, an island, grey floors and grey worktops.
Design ideas for a retro galley kitchen in Seattle with a submerged sink, flat-panel cabinets, medium wood cabinets, grey splashback, stone slab splashback, integrated appliances, an island, grey floors and grey worktops.
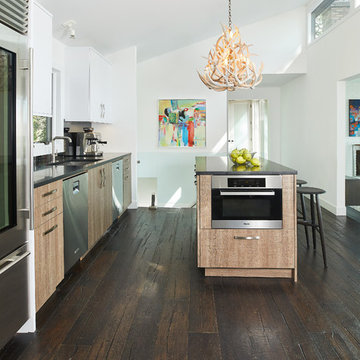
Design ideas for a contemporary galley kitchen in Grand Rapids with a submerged sink, flat-panel cabinets, medium wood cabinets, stainless steel appliances, dark hardwood flooring, an island, brown floors and grey worktops.
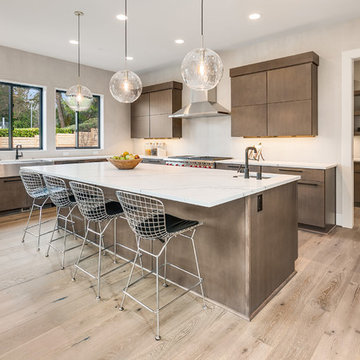
Open concept with casual eating nook. Kitchen and nook look into great room.
Photo of a large contemporary kitchen in Seattle with flat-panel cabinets, engineered stone countertops, stainless steel appliances, medium hardwood flooring, an island, white worktops, a belfast sink, medium wood cabinets, beige splashback and brown floors.
Photo of a large contemporary kitchen in Seattle with flat-panel cabinets, engineered stone countertops, stainless steel appliances, medium hardwood flooring, an island, white worktops, a belfast sink, medium wood cabinets, beige splashback and brown floors.

Medium sized midcentury galley open plan kitchen in Los Angeles with a submerged sink, flat-panel cabinets, multi-coloured splashback, stainless steel appliances, a breakfast bar, black floors, white worktops, medium wood cabinets, composite countertops, mosaic tiled splashback and slate flooring.

Дизайн Цветкова Инна, фотограф Влад Айнет
Contemporary l-shaped kitchen in Moscow with a built-in sink, flat-panel cabinets, medium wood cabinets, grey splashback, black appliances, a breakfast bar, grey floors and black worktops.
Contemporary l-shaped kitchen in Moscow with a built-in sink, flat-panel cabinets, medium wood cabinets, grey splashback, black appliances, a breakfast bar, grey floors and black worktops.

Design ideas for a medium sized rural u-shaped kitchen pantry in New York with flat-panel cabinets, medium wood cabinets, white splashback, metro tiled splashback, dark hardwood flooring, no island, brown floors and white worktops.
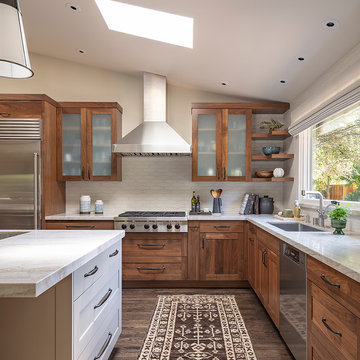
Design by Debbie Peterson Architects and LMB Interiors
Contemporary l-shaped kitchen in San Francisco with a submerged sink, shaker cabinets, medium wood cabinets, white splashback, dark hardwood flooring, an island, brown floors and white worktops.
Contemporary l-shaped kitchen in San Francisco with a submerged sink, shaker cabinets, medium wood cabinets, white splashback, dark hardwood flooring, an island, brown floors and white worktops.
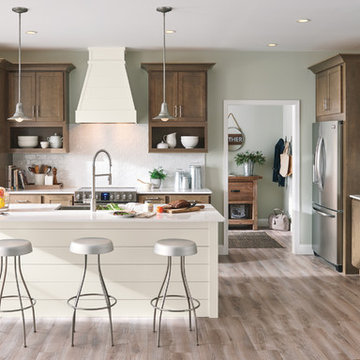
Country kitchen in Other with shaker cabinets, medium wood cabinets, white splashback, metro tiled splashback, stainless steel appliances, medium hardwood flooring, an island, brown floors and white worktops.

This is an example of a traditional kitchen pantry in Atlanta with shaker cabinets, medium wood cabinets, grey splashback, metro tiled splashback and medium hardwood flooring.

In 1949, one of mid-century modern’s most famous NW architects, Paul Hayden Kirk, built this early “glass house” in Hawthorne Hills. Rather than flattening the rolling hills of the Northwest to accommodate his structures, Kirk sought to make the least impact possible on the building site by making use of it natural landscape. When we started this project, our goal was to pay attention to the original architecture--as well as designing the home around the client’s eclectic art collection and African artifacts. The home was completely gutted, since most of the home is glass, hardly any exterior walls remained. We kept the basic footprint of the home the same—opening the space between the kitchen and living room. The horizontal grain matched walnut cabinets creates a natural continuous movement. The sleek lines of the Fleetwood windows surrounding the home allow for the landscape and interior to seamlessly intertwine. In our effort to preserve as much of the design as possible, the original fireplace remains in the home and we made sure to work with the natural lines originally designed by Kirk.

Maxim Maximov
Inspiration for a medium sized contemporary l-shaped kitchen in Saint Petersburg with a submerged sink, flat-panel cabinets, medium wood cabinets, engineered stone countertops, glass sheet splashback, black appliances, porcelain flooring, white floors, white worktops, grey splashback and no island.
Inspiration for a medium sized contemporary l-shaped kitchen in Saint Petersburg with a submerged sink, flat-panel cabinets, medium wood cabinets, engineered stone countertops, glass sheet splashback, black appliances, porcelain flooring, white floors, white worktops, grey splashback and no island.

Peter Zimmerman Architects // Peace Design // Audrey Hall Photography
Photo of a rustic l-shaped open plan kitchen in Other with stainless steel appliances, an island, a submerged sink, medium wood cabinets, grey splashback, metro tiled splashback and black worktops.
Photo of a rustic l-shaped open plan kitchen in Other with stainless steel appliances, an island, a submerged sink, medium wood cabinets, grey splashback, metro tiled splashback and black worktops.
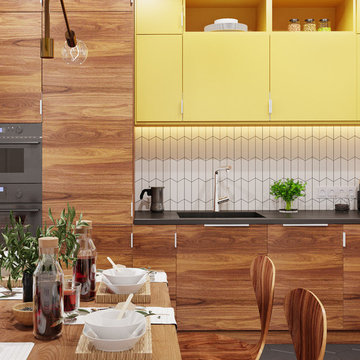
Главной задачей на кухне было создание как можно большего количества мест хранение и максимально возможное рабочее пространство между мойкой и варочной панелью. Также было высказано пожелание сделать шкаф с ящиками (80см для хранения кухонной утвари, что было реализованно под варочной панелью. Такая планоровка позволила воплотить все пожелания, а также сделать вместительную независимую столовую зону: стол, при необходимости, можно развернуть и устроить застолье, что также не будет мешать свободому проходу с гостиной.
В отделки стен за основу взят белый цвет, тк кухня находится почти в 8 метрах от окна и естественного освещения будет недостаточно. От плитки для отделки пола решено было отказаться, поэтому у кухонного гарнитура пол отделан плитекой Bestile Toscana Negro.
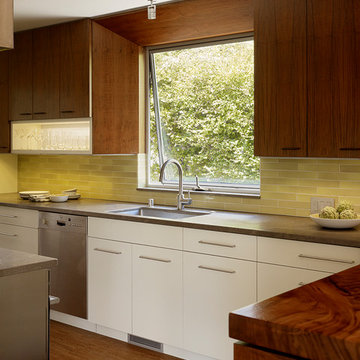
A whole house renovation and second story addition brought this unique 1950s home into a mid-century modern vernacular. Light-filled interior spaces mix with new filtered views, and the new master bedroom is surprising in its “tree house” feel.
This home was featured on the 2018 AIA East Bay Home Tours.
Buttrick Projects, Architecture + Design
Matthew Millman, Photographer

Mike Kaskel, photographer
Inspiration for a medium sized classic kitchen in Milwaukee with a belfast sink, shaker cabinets, medium wood cabinets, engineered stone countertops, white splashback, metro tiled splashback, stainless steel appliances, medium hardwood flooring, an island, brown floors and white worktops.
Inspiration for a medium sized classic kitchen in Milwaukee with a belfast sink, shaker cabinets, medium wood cabinets, engineered stone countertops, white splashback, metro tiled splashback, stainless steel appliances, medium hardwood flooring, an island, brown floors and white worktops.
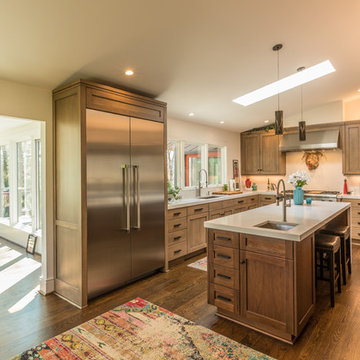
Amy Pearman, Boyd Pearman Photography
Inspiration for a medium sized classic u-shaped open plan kitchen in Other with brown floors, a submerged sink, shaker cabinets, engineered stone countertops, stainless steel appliances, beige worktops, medium wood cabinets, dark hardwood flooring and an island.
Inspiration for a medium sized classic u-shaped open plan kitchen in Other with brown floors, a submerged sink, shaker cabinets, engineered stone countertops, stainless steel appliances, beige worktops, medium wood cabinets, dark hardwood flooring and an island.

Mike Kaskel
Small classic u-shaped enclosed kitchen in San Francisco with a submerged sink, recessed-panel cabinets, medium wood cabinets, engineered stone countertops, grey splashback, stone slab splashback, stainless steel appliances, light hardwood flooring, no island, brown floors and grey worktops.
Small classic u-shaped enclosed kitchen in San Francisco with a submerged sink, recessed-panel cabinets, medium wood cabinets, engineered stone countertops, grey splashback, stone slab splashback, stainless steel appliances, light hardwood flooring, no island, brown floors and grey worktops.

John Granen
Design ideas for a medium sized contemporary galley open plan kitchen in Seattle with a submerged sink, flat-panel cabinets, medium wood cabinets, engineered stone countertops, white splashback, stone slab splashback, stainless steel appliances, concrete flooring, an island and grey floors.
Design ideas for a medium sized contemporary galley open plan kitchen in Seattle with a submerged sink, flat-panel cabinets, medium wood cabinets, engineered stone countertops, white splashback, stone slab splashback, stainless steel appliances, concrete flooring, an island and grey floors.
Kitchen with Red Cabinets and Medium Wood Cabinets Ideas and Designs
8