Kitchen with Red Cabinets and Slate Flooring Ideas and Designs
Refine by:
Budget
Sort by:Popular Today
1 - 20 of 74 photos
Item 1 of 3
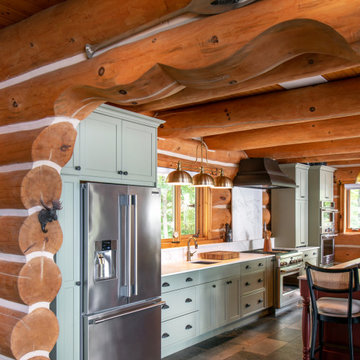
This is an example of a large farmhouse galley kitchen/diner in Ottawa with a submerged sink, shaker cabinets, red cabinets, engineered stone countertops, white splashback, engineered quartz splashback, stainless steel appliances, slate flooring, an island, multi-coloured floors and white worktops.

Photo of a large country galley enclosed kitchen in Houston with stainless steel appliances, wood worktops, red cabinets, a belfast sink, flat-panel cabinets, white splashback, ceramic splashback, slate flooring, a breakfast bar and black floors.
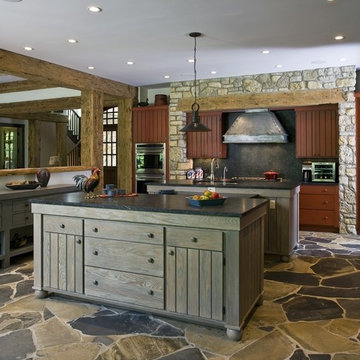
http://www.pickellbuilders.com. Photography by Linda Oyama Bryan. Rustic Kitchen Features two islands, red and grey stained cabinetry, soapstone countertops, stone oven surround and reclaimed timber columns and beams.
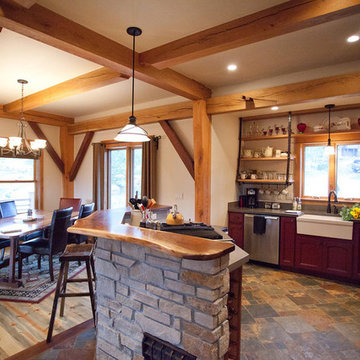
Design ideas for a medium sized rustic kitchen/diner in Denver with a belfast sink, recessed-panel cabinets, red cabinets, quartz worktops, grey splashback, stone slab splashback, stainless steel appliances, slate flooring, an island and multi-coloured floors.
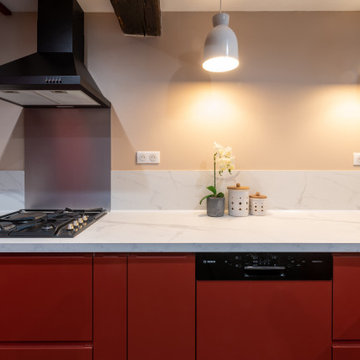
Design ideas for a country u-shaped open plan kitchen in Other with a double-bowl sink, flat-panel cabinets, red cabinets, marble worktops, white splashback, marble splashback, black appliances, slate flooring, no island, grey floors, white worktops, a wood ceiling and exposed beams.
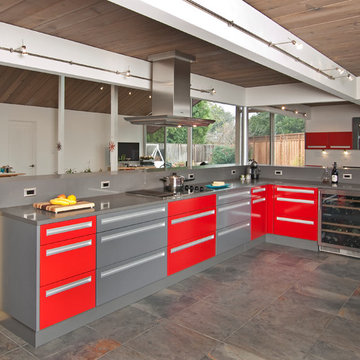
In this Eichler style house, we took down few walls to allow the kitchen area, family room and living room to become a one connected space. The house’ architectural modern style and the client’s style had taken the design look into modern style, and the combination of the grey and red colors was a perfect fit. The design layout was prepared to allow a proper space for everything, using huge counter tops. The rustic color tiles were the perfect balance with the dark wood ceilings.
Door Style Finish: Alno Chic, gloss laminate door style, in the red and grey color finish
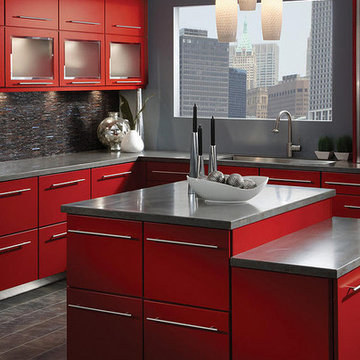
Design ideas for a small contemporary l-shaped open plan kitchen in Orlando with a submerged sink, flat-panel cabinets, red cabinets, stainless steel worktops, metallic splashback, mosaic tiled splashback, stainless steel appliances, slate flooring, an island and grey floors.
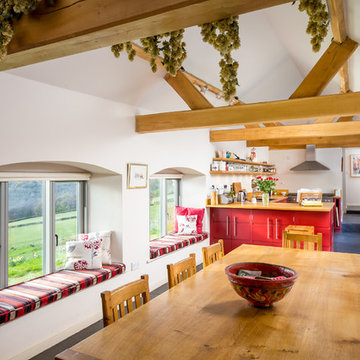
This is an example of a medium sized country l-shaped kitchen/diner in Gloucestershire with red cabinets, wood worktops, slate flooring and no island.
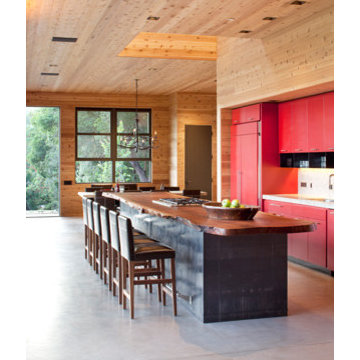
The family desired a setting that would be casual and rustic, and that would incorporate sustainable features to minimize the home's carbon footprint.
Photographer: Paul Dyer
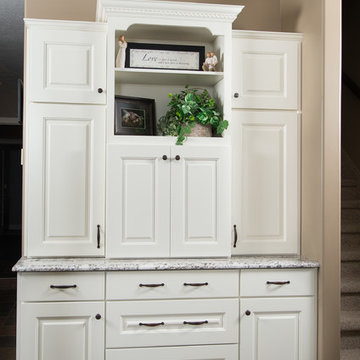
This kitchen features a large island with bar, beautiful slate flooring, and recessed lighting. The kitchen cabinets are a dark stained maple and the counter tops are a lighter granite. The powder room and desk are also maple except finished with white.
Andrea Hanks Photography
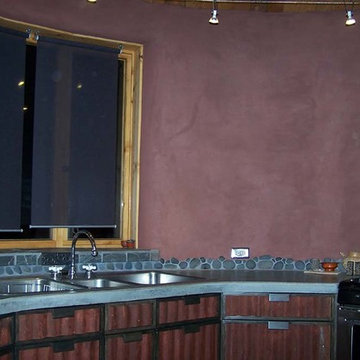
earthen touch natural builders, llc
Medium sized bohemian kitchen/diner in Albuquerque with a triple-bowl sink, recessed-panel cabinets, red cabinets, concrete worktops, grey splashback, stone tiled splashback, stainless steel appliances, slate flooring and no island.
Medium sized bohemian kitchen/diner in Albuquerque with a triple-bowl sink, recessed-panel cabinets, red cabinets, concrete worktops, grey splashback, stone tiled splashback, stainless steel appliances, slate flooring and no island.
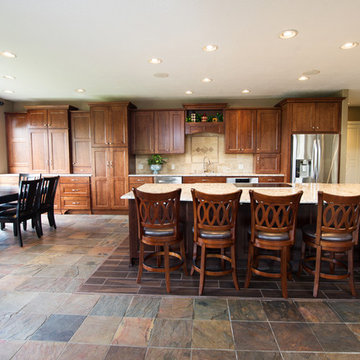
This kitchen features a large island with bar, beautiful slate flooring, and recessed lighting. The kitchen cabinets are a dark stained maple and the counter tops are a lighter granite. The powder room and desk are also maple except finished with white.
Andrea Hanks Photography
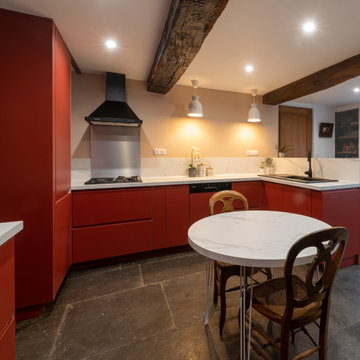
Photo of a country u-shaped open plan kitchen in Other with a double-bowl sink, flat-panel cabinets, red cabinets, marble worktops, white splashback, marble splashback, black appliances, slate flooring, no island, grey floors, white worktops, a wood ceiling and exposed beams.
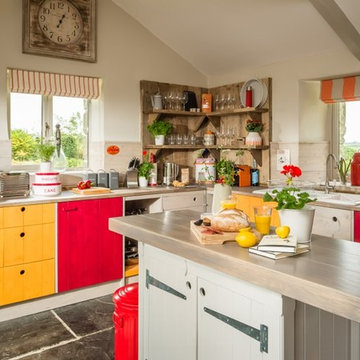
Photo of a medium sized country l-shaped open plan kitchen in Cornwall with a submerged sink, shaker cabinets, red cabinets, wood worktops, beige splashback, ceramic splashback, stainless steel appliances, slate flooring, an island and grey floors.
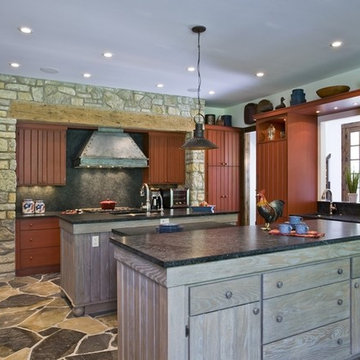
http://www.pickellbuilders.com. Photography by Linda Oyama Bryan. Rustic Kitchen Features two islands, red and rrey stained cabinetry, custom metal hood, soapstone countertops, stone oven surround and reclaimed timber details.
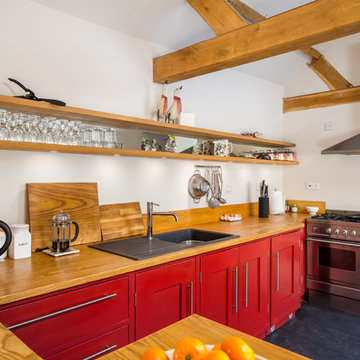
Medium sized farmhouse l-shaped kitchen/diner in Gloucestershire with a built-in sink, shaker cabinets, red cabinets, wood worktops, stainless steel appliances and slate flooring.
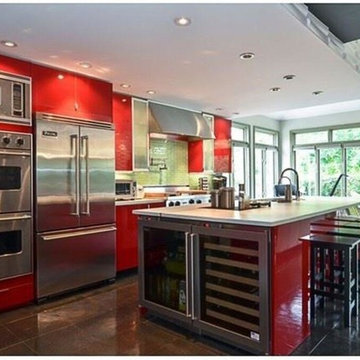
Inspiration for a medium sized contemporary l-shaped open plan kitchen in Chicago with a submerged sink, flat-panel cabinets, red cabinets, concrete worktops, green splashback, glass tiled splashback, stainless steel appliances, slate flooring, an island and multi-coloured floors.
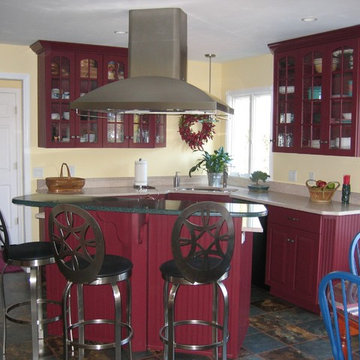
Design ideas for a medium sized classic l-shaped kitchen/diner in St Louis with a double-bowl sink, glass-front cabinets, red cabinets, engineered stone countertops, black appliances, slate flooring and an island.
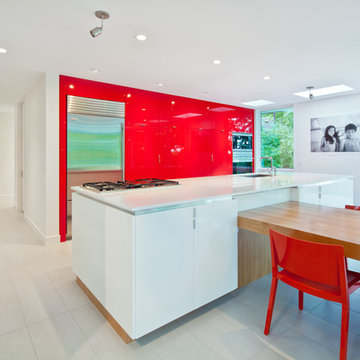
Inspiration for a large contemporary single-wall open plan kitchen in Orange County with a submerged sink, flat-panel cabinets, red cabinets, quartz worktops, stainless steel appliances, slate flooring, an island and grey floors.
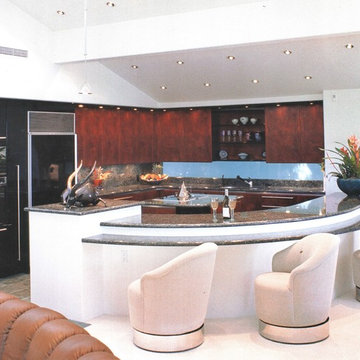
This is an example of a medium sized contemporary l-shaped open plan kitchen in Orange County with a submerged sink, flat-panel cabinets, red cabinets, granite worktops, multi-coloured splashback, glass sheet splashback, integrated appliances, slate flooring and a breakfast bar.
Kitchen with Red Cabinets and Slate Flooring Ideas and Designs
1