Kitchen with Red Floors and a Vaulted Ceiling Ideas and Designs
Refine by:
Budget
Sort by:Popular Today
1 - 20 of 79 photos
Item 1 of 3

A small and dysfunctional kitchen was replaced with a luxury modern kitchen in 3 zones - cook zone, social zone, relax zone. By removing walls, the space opened up to allow a serious cook zone and a social zone with expansive pantry, tea/coffee station and snack prep area. Adjacent is the relax zone which flows to a formal dining area and more living space via french doors.

Inspiration for a small urban single-wall open plan kitchen in Barcelona with a submerged sink, raised-panel cabinets, yellow cabinets, marble worktops, black splashback, ceramic splashback, black appliances, ceramic flooring, red floors, white worktops and a vaulted ceiling.

Kitchen with Tile Wainscot
Photo of a medium sized mediterranean u-shaped kitchen/diner in Los Angeles with a belfast sink, flat-panel cabinets, white cabinets, marble worktops, blue splashback, ceramic splashback, black appliances, terracotta flooring, an island, red floors, white worktops and a vaulted ceiling.
Photo of a medium sized mediterranean u-shaped kitchen/diner in Los Angeles with a belfast sink, flat-panel cabinets, white cabinets, marble worktops, blue splashback, ceramic splashback, black appliances, terracotta flooring, an island, red floors, white worktops and a vaulted ceiling.

This expansive kitchen with two islands, and bar top seating looks onto a dining area with a stained glass panel. The entryway is on the other side of the stained glass panel, and off to the right is a great room.
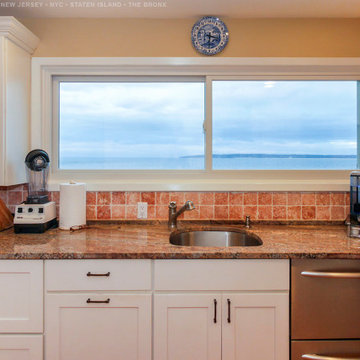
Terrific kitchen with water view through a new sliding window we installed. An attractive kitchen with white cabinets and brick-tone backsplash looks gorgeous with this long sliding window providing energy efficiency and amazing views. Get started replacing your home windows with Renewal by Andersen of New Jersey, New York City, Staten Island and The Bronx.
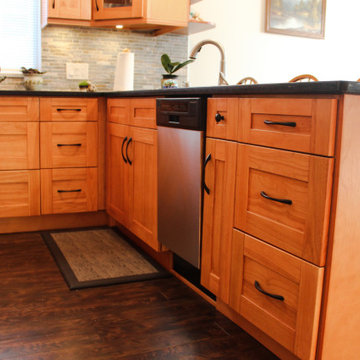
Honey Maple Shaker Kitchen & Vanity Cabinets.
Black Pearl Granite Kitchen Countertops.
Silver Quartzite Vanity Countertop.
Pearl Sinks Mabe Stainless Steel Kitchen Sink.
Pearl Sinks Kasu Ceramic Vanity Sink.
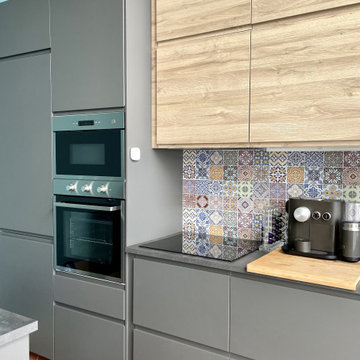
This is an example of a medium sized contemporary galley enclosed kitchen in Milan with a built-in sink, flat-panel cabinets, light wood cabinets, laminate countertops, multi-coloured splashback, stainless steel appliances, terracotta flooring, a breakfast bar, red floors, grey worktops and a vaulted ceiling.

The open galley kitchen area is defined by the angled glass wall sheeting, echoing the slope of the ceiling. A Caesarstone island bench provides breakfast seating with a large overhang. Views are also provided above the bench through to the winter living room, providing connection to both areas. Side windows are small, providing added light but protecting privacy.
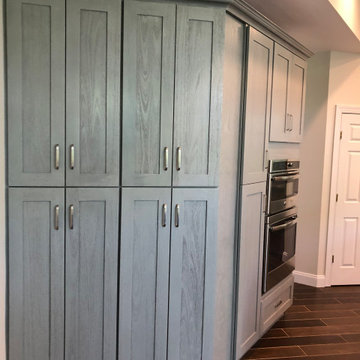
Light gray kitchen cabinets with quartz countertop full height backsplash
This is an example of a large contemporary l-shaped kitchen/diner in DC Metro with a belfast sink, shaker cabinets, grey cabinets, engineered stone countertops, white splashback, engineered quartz splashback, stainless steel appliances, medium hardwood flooring, an island, red floors, white worktops and a vaulted ceiling.
This is an example of a large contemporary l-shaped kitchen/diner in DC Metro with a belfast sink, shaker cabinets, grey cabinets, engineered stone countertops, white splashback, engineered quartz splashback, stainless steel appliances, medium hardwood flooring, an island, red floors, white worktops and a vaulted ceiling.
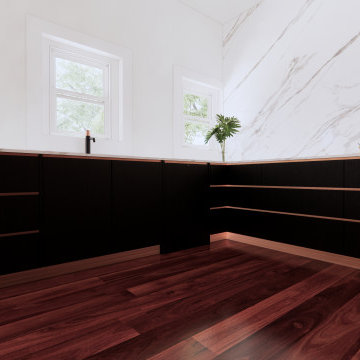
A small and dysfunctional kitchen was replaced with a luxury modern kitchen in 3 zones - cook zone, social zone, relax zone. By removing walls, the space opened up to allow a serious cook zone and a social zone with expansive pantry, tea/coffee station and snack prep area. Adjacent is the relax zone which flows to a formal dining area and more living space via french doors.
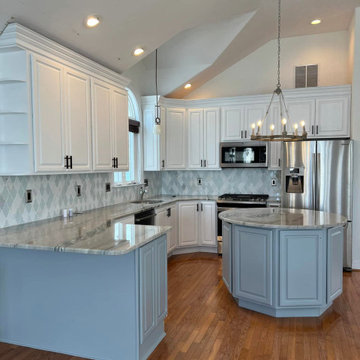
This was an another amazing work from kitchen and bath renovation experts
This is an example of a large contemporary u-shaped kitchen/diner in New York with a double-bowl sink, shaker cabinets, white cabinets, granite worktops, white splashback, ceramic splashback, integrated appliances, medium hardwood flooring, an island, red floors, white worktops and a vaulted ceiling.
This is an example of a large contemporary u-shaped kitchen/diner in New York with a double-bowl sink, shaker cabinets, white cabinets, granite worktops, white splashback, ceramic splashback, integrated appliances, medium hardwood flooring, an island, red floors, white worktops and a vaulted ceiling.
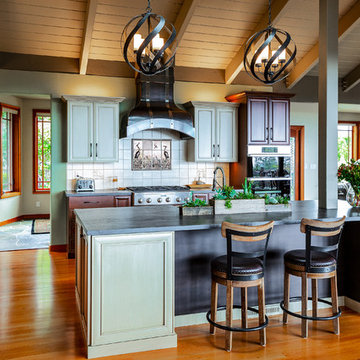
This home's existing kitchen completely lacked flow. It was pushed into the corner of a generous great room with sweeping mountain views. By making a slight change in size and location to one of two doorways that lead into the space, we allowed the newly designed kitchen to stretch out and make itself comfortable in the great room. The result is a stunning kitchen with wonderful flow and function. We delievered the client her dream kitchen in a way she never imagined possible!
PHOTOGRAPHY BY KATE FALCONER
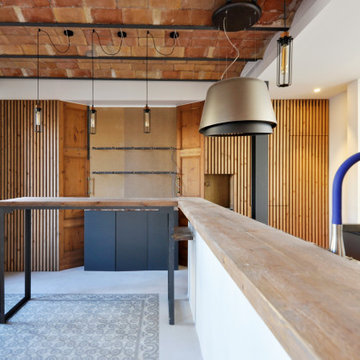
Espacio central del piso de diseño moderno e industrial con toques rústicos integrando la cocina con una zona de bar al comedor y al salón.
Se han recuperado los pavimentos hidráulicos originales, los ventanales de madera, las paredes de tocho visto y los techos de volta catalana.
Se han utilizado panelados de lamas de madera natural en cocina y bar y en el mobiliario a medida de la barra de bar y del mueble del espacio de entrada para que quede todo integrado.
En la cocina se ha utilizado granito dark pearl original tanto en la isla de cocina como en la encimera debajo del gran ventanal de vitraux.
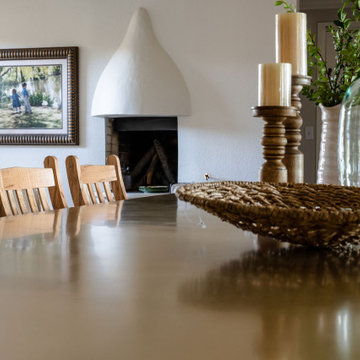
A view into a small mudroom and a seating area from an expansive kitchen featuring two islands.
This is an example of an expansive u-shaped open plan kitchen in Austin with shaker cabinets, quartz worktops, green splashback, stainless steel appliances, brick flooring, multiple islands, red floors, multicoloured worktops, a vaulted ceiling, a submerged sink and metro tiled splashback.
This is an example of an expansive u-shaped open plan kitchen in Austin with shaker cabinets, quartz worktops, green splashback, stainless steel appliances, brick flooring, multiple islands, red floors, multicoloured worktops, a vaulted ceiling, a submerged sink and metro tiled splashback.
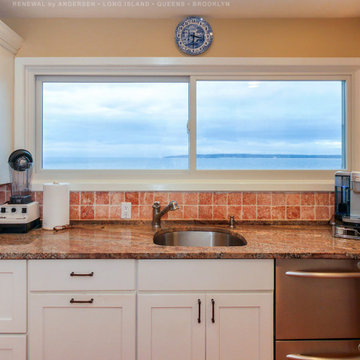
Gorgeous kitchen with amazing water view through this new sliding window we installed. With white cabinetry and gorgeous granite counters, this kitchen looks fantastic with this long sliding window looking out onto the Long Island Sound. Get started replacing your windows today with Renewal by Andersen of Long Island, Queens and Brooklyn.
. . . . . . . . . .
We offer windows in a variety of styles and colors -- Contact Us Today! 844-245-2799
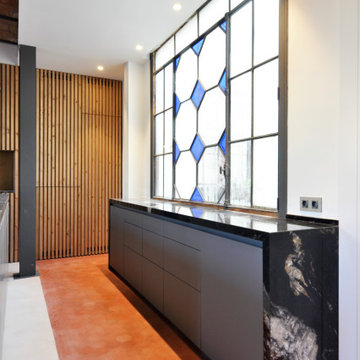
Espacio central del piso de diseño moderno e industrial con toques rústicos integrando la cocina con una zona de bar al comedor y al salón.
Se han recuperado los pavimentos hidráulicos originales, los ventanales de madera, las paredes de tocho visto y los techos de volta catalana.
Se han utilizado panelados de lamas de madera natural en cocina y bar y en el mobiliario a medida de la barra de bar y del mueble del espacio de entrada para que quede todo integrado.
En la cocina se ha utilizado granito dark pearl original tanto en la isla de cocina como en la encimera debajo del gran ventanal de vitraux.
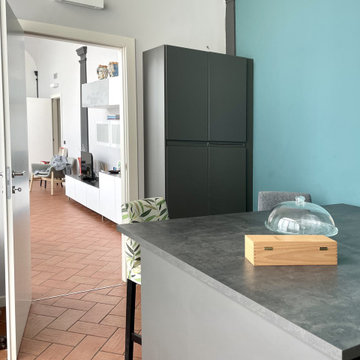
This is an example of a medium sized contemporary galley enclosed kitchen in Milan with a built-in sink, flat-panel cabinets, light wood cabinets, laminate countertops, multi-coloured splashback, stainless steel appliances, terracotta flooring, a breakfast bar, red floors, grey worktops and a vaulted ceiling.
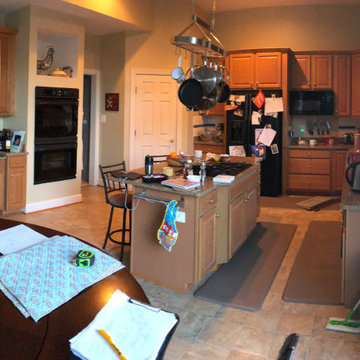
Light gray kitchen cabinets with quartz countertop full height backsplash
Photo of a large contemporary l-shaped kitchen/diner in DC Metro with a belfast sink, shaker cabinets, grey cabinets, engineered stone countertops, white splashback, engineered quartz splashback, stainless steel appliances, medium hardwood flooring, an island, red floors, white worktops and a vaulted ceiling.
Photo of a large contemporary l-shaped kitchen/diner in DC Metro with a belfast sink, shaker cabinets, grey cabinets, engineered stone countertops, white splashback, engineered quartz splashback, stainless steel appliances, medium hardwood flooring, an island, red floors, white worktops and a vaulted ceiling.
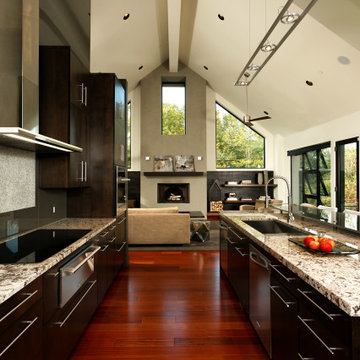
Contemporary galley open plan kitchen in DC Metro with a submerged sink, granite worktops, granite splashback, stainless steel appliances, medium hardwood flooring, red floors, beige worktops and a vaulted ceiling.
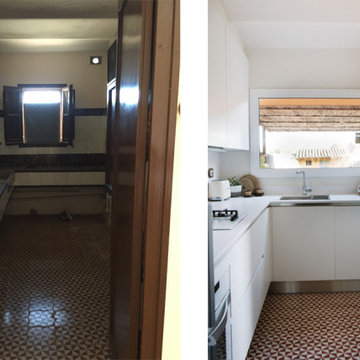
Anes y después de la cocina
Small rustic l-shaped enclosed kitchen in Other with a submerged sink, flat-panel cabinets, white cabinets, engineered stone countertops, white splashback, engineered quartz splashback, integrated appliances, ceramic flooring, red floors, white worktops and a vaulted ceiling.
Small rustic l-shaped enclosed kitchen in Other with a submerged sink, flat-panel cabinets, white cabinets, engineered stone countertops, white splashback, engineered quartz splashback, integrated appliances, ceramic flooring, red floors, white worktops and a vaulted ceiling.
Kitchen with Red Floors and a Vaulted Ceiling Ideas and Designs
1