Kitchen with Red Floors and White Floors Ideas and Designs
Refine by:
Budget
Sort by:Popular Today
141 - 160 of 28,980 photos
Item 1 of 3

vaulted ceilings and clean finishes highlight the mix of contemporary design and cottage details in this light filled kitchen and dining space
Photo of a medium sized coastal l-shaped kitchen/diner in Orange County with a submerged sink, flat-panel cabinets, white cabinets, engineered stone countertops, white splashback, mosaic tiled splashback, stainless steel appliances, light hardwood flooring, an island, grey worktops, white floors and exposed beams.
Photo of a medium sized coastal l-shaped kitchen/diner in Orange County with a submerged sink, flat-panel cabinets, white cabinets, engineered stone countertops, white splashback, mosaic tiled splashback, stainless steel appliances, light hardwood flooring, an island, grey worktops, white floors and exposed beams.
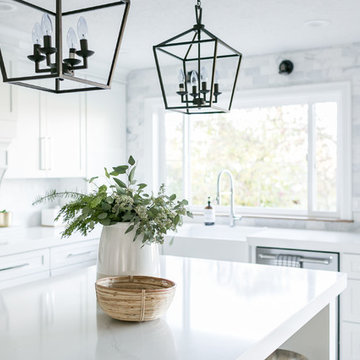
Braevin
This is an example of a large contemporary single-wall kitchen/diner in Portland with a belfast sink, recessed-panel cabinets, white cabinets, quartz worktops, white splashback, travertine splashback, stainless steel appliances, light hardwood flooring, an island, white floors and white worktops.
This is an example of a large contemporary single-wall kitchen/diner in Portland with a belfast sink, recessed-panel cabinets, white cabinets, quartz worktops, white splashback, travertine splashback, stainless steel appliances, light hardwood flooring, an island, white floors and white worktops.
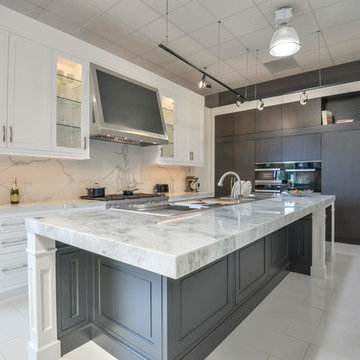
Kitchen Island in Damascus White polished quartzite
Full backsplash in Statuario Classico quartz by Quartz Masters
Inspiration for a large traditional u-shaped open plan kitchen in Toronto with a submerged sink, shaker cabinets, white cabinets, quartz worktops, white splashback, stone slab splashback, stainless steel appliances, an island, white floors and white worktops.
Inspiration for a large traditional u-shaped open plan kitchen in Toronto with a submerged sink, shaker cabinets, white cabinets, quartz worktops, white splashback, stone slab splashback, stainless steel appliances, an island, white floors and white worktops.

Medium sized modern l-shaped open plan kitchen in Phoenix with a submerged sink, flat-panel cabinets, medium wood cabinets, marble worktops, white splashback, glass sheet splashback, integrated appliances, marble flooring, multiple islands, white floors and white worktops.

Central photography
Medium sized contemporary open plan kitchen in Manchester with a submerged sink, flat-panel cabinets, grey cabinets, quartz worktops, metallic splashback, glass sheet splashback, black appliances, porcelain flooring, an island, white floors and grey worktops.
Medium sized contemporary open plan kitchen in Manchester with a submerged sink, flat-panel cabinets, grey cabinets, quartz worktops, metallic splashback, glass sheet splashback, black appliances, porcelain flooring, an island, white floors and grey worktops.
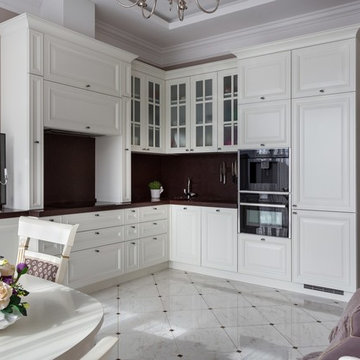
Антон Лихтарович
Classic l-shaped open plan kitchen in Moscow with raised-panel cabinets, white cabinets, brown splashback, black appliances, no island, white floors and brown worktops.
Classic l-shaped open plan kitchen in Moscow with raised-panel cabinets, white cabinets, brown splashback, black appliances, no island, white floors and brown worktops.
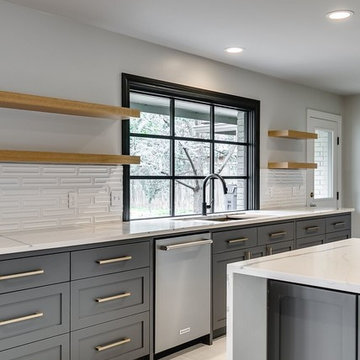
Photo of a large contemporary u-shaped open plan kitchen in Oklahoma City with a submerged sink, shaker cabinets, grey cabinets, quartz worktops, white splashback, ceramic splashback, stainless steel appliances, porcelain flooring, an island, white floors and white worktops.

A bright and airy chef's kitchen boasts white cabinetry, gray-wash island, iceberg quartzite countertops and backsplash, and accents of brass.
Builder: Heritage Luxury Homes
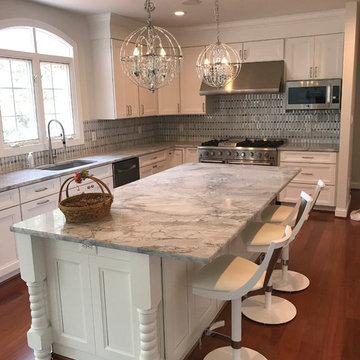
Design ideas for a medium sized classic l-shaped kitchen in DC Metro with a submerged sink, recessed-panel cabinets, white cabinets, granite worktops, grey splashback, stainless steel appliances, dark hardwood flooring, an island, red floors and grey worktops.

John Gauld
Expansive traditional l-shaped kitchen in Cheshire with shaker cabinets, grey cabinets, wood worktops, black splashback, white appliances, an island, white floors and brown worktops.
Expansive traditional l-shaped kitchen in Cheshire with shaker cabinets, grey cabinets, wood worktops, black splashback, white appliances, an island, white floors and brown worktops.
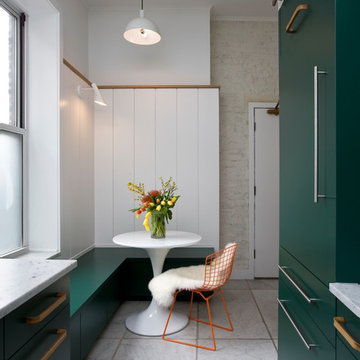
This is an example of a small contemporary galley enclosed kitchen in Chicago with flat-panel cabinets, green cabinets, marble worktops, marble flooring, no island, white floors, white worktops and integrated appliances.

This contemporary kitchen in a luxury condominium is state of the art. The stained *cabinets are contrasted by white glass appliances, stainless steel accents and recycled glass countertops.
The floating wall houses the ovens, microwave, warming steamer on the kitchen side. On the opposite side there is a continuation of the fine woodwork throughout the space .
Refrigerators are completely built-in and clad in the same wood as to appear to be a cabinet.
Stainless drawers complete the base cabinet below the cooktop and create the detail at the corners of the center island. Dishwashers flank the sink and are covered in the same cabinetry forming a seamless effect.
The stone top on the outside island had a waterfall detail and additional storage.
Three pendent lights illuminate the leather swivel barstools with bronze iron bases.
•Photo by Argonaut Architectural•

Complete Renovation of an authentic Mid Century Modern kitchen, retaining its original charm but modernizing and opening the space
Inspiration for a large retro galley enclosed kitchen in Los Angeles with a single-bowl sink, flat-panel cabinets, medium wood cabinets, engineered stone countertops, white splashback, ceramic splashback, stainless steel appliances, lino flooring, an island and white floors.
Inspiration for a large retro galley enclosed kitchen in Los Angeles with a single-bowl sink, flat-panel cabinets, medium wood cabinets, engineered stone countertops, white splashback, ceramic splashback, stainless steel appliances, lino flooring, an island and white floors.

This French Country kitchen features a large island with a butcher block countertop and bar stool seating. Black kitchen cabinets with gold hardware surround the kitchen. Open shelving is on both sides of the gas-burning stove. A floral loveseat sits against the window with an oval dining table to create a pop of color.
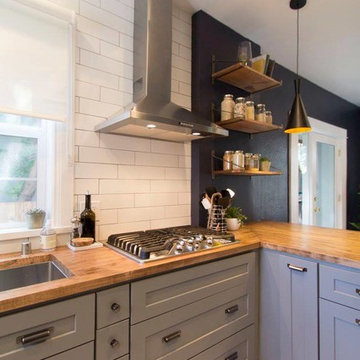
Our wonderful Baker clients were ready to remodel the kitchen in their c.1900 home shortly after moving in. They were looking to undo the 90s remodel that existed, and make the kitchen feel like it belonged in their historic home. We were able to design a balance that incorporated the vintage charm of their home and the modern pops that really give the kitchen its personality. We started by removing the mirrored wall that had separated their kitchen from the breakfast area. This allowed us the opportunity to open up their space dramatically and create a cohesive design that brings the two rooms together. To further our goal of making their kitchen appear more open we removed the wall cabinets along their exterior wall and replaced them with open shelves. We then incorporated a pantry cabinet into their refrigerator wall to balance out their storage needs. This new layout also provided us with the space to include a peninsula with counter seating so that guests can keep the cook company. We struck a fun balance of materials starting with the black & white hexagon tile on the floor to give us a pop of pattern. We then layered on simple grey shaker cabinets and used a butcher block counter top to add warmth to their kitchen. We kept the backsplash clean by utilizing an elongated white subway tile, and painted the walls a rich blue to add a touch of sophistication to the space.

This is an example of a large midcentury grey and cream u-shaped kitchen/diner in Dallas with a built-in sink, flat-panel cabinets, medium wood cabinets, engineered stone countertops, white splashback, metro tiled splashback, stainless steel appliances, porcelain flooring, an island and white floors.

Photo of a large contemporary kitchen in Los Angeles with a submerged sink, flat-panel cabinets, medium wood cabinets, brown splashback, stone slab splashback, stainless steel appliances, an island and white floors.

The cellar door closed, from the previous photo, showing how subtle the opening and closing can be. A dinner party in this kitchen wont have a restriction of win, being so convenient to the spiral cellar.

Kitchen with island. Barkow Photography.
Medium sized modern galley open plan kitchen in New York with a single-bowl sink, flat-panel cabinets, medium wood cabinets, composite countertops, white splashback, stone slab splashback, integrated appliances, light hardwood flooring, an island and white floors.
Medium sized modern galley open plan kitchen in New York with a single-bowl sink, flat-panel cabinets, medium wood cabinets, composite countertops, white splashback, stone slab splashback, integrated appliances, light hardwood flooring, an island and white floors.
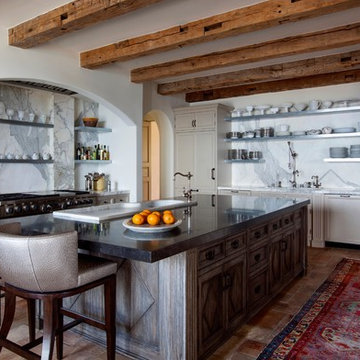
Vintage Timberworks supplied the reclaimed wood beams in this beautiful Malibu home. The beams are antique hand hewn barn beams in various sizes from 6x6 through 8x8.
Architect: Paul Brant Williger
Kitchen with Red Floors and White Floors Ideas and Designs
8