Kitchen with Red Splashback and Black Worktops Ideas and Designs
Refine by:
Budget
Sort by:Popular Today
1 - 20 of 375 photos
Item 1 of 3

Воссоздание кирпичной кладки: BRICKTILES.ru
Дизайн кухни: VIRS ARCH
Фото: Никита Теплицкий
Стилист: Кира Прохорова
Design ideas for a medium sized urban grey and white galley kitchen/diner in Moscow with a double-bowl sink, marble worktops, red splashback, brick splashback, black appliances, an island, grey floors, black worktops and a drop ceiling.
Design ideas for a medium sized urban grey and white galley kitchen/diner in Moscow with a double-bowl sink, marble worktops, red splashback, brick splashback, black appliances, an island, grey floors, black worktops and a drop ceiling.
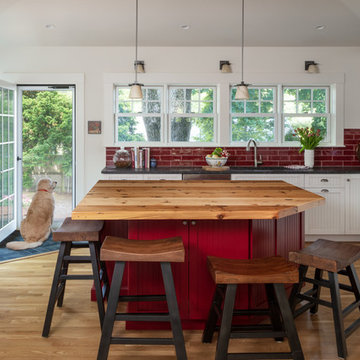
Inspiration for a country l-shaped kitchen in Boston with a submerged sink, white cabinets, red splashback, metro tiled splashback, stainless steel appliances, an island, black worktops and medium hardwood flooring.

Photography by William Lavalette
Medium sized traditional single-wall enclosed kitchen in New York with a submerged sink, soapstone worktops, brick splashback, an island, brown floors, shaker cabinets, white cabinets, red splashback, integrated appliances, dark hardwood flooring and black worktops.
Medium sized traditional single-wall enclosed kitchen in New York with a submerged sink, soapstone worktops, brick splashback, an island, brown floors, shaker cabinets, white cabinets, red splashback, integrated appliances, dark hardwood flooring and black worktops.

This is an example of a traditional grey and brown u-shaped kitchen in Boston with a belfast sink, recessed-panel cabinets, brown cabinets, red splashback, brick splashback, stainless steel appliances, a breakfast bar, grey floors and black worktops.
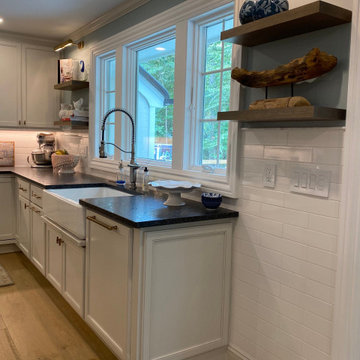
Large enclosed kitchen in New York with a belfast sink, beige cabinets, granite worktops, red splashback, metro tiled splashback, integrated appliances, light hardwood flooring, an island, beige floors and black worktops.
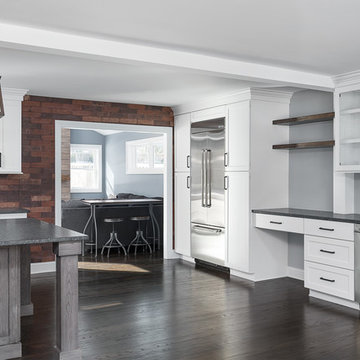
Picture Perfect House
This is an example of a large classic u-shaped kitchen/diner in Chicago with white cabinets, stainless steel appliances, dark hardwood flooring, an island, brown floors, recessed-panel cabinets, soapstone worktops, red splashback, brick splashback, black worktops and a belfast sink.
This is an example of a large classic u-shaped kitchen/diner in Chicago with white cabinets, stainless steel appliances, dark hardwood flooring, an island, brown floors, recessed-panel cabinets, soapstone worktops, red splashback, brick splashback, black worktops and a belfast sink.

Rustic kitchen design featuring 50/50 blend of Peppermill and Englishpub thin brick with Ivory Buff mortar.
This is an example of a large rustic u-shaped kitchen/diner in Other with white cabinets, brick splashback, stainless steel appliances, light hardwood flooring, an island, brown floors, a belfast sink, recessed-panel cabinets, soapstone worktops, red splashback, black worktops and a feature wall.
This is an example of a large rustic u-shaped kitchen/diner in Other with white cabinets, brick splashback, stainless steel appliances, light hardwood flooring, an island, brown floors, a belfast sink, recessed-panel cabinets, soapstone worktops, red splashback, black worktops and a feature wall.

Galley Kitchen designed with Timeless and Classic Shaker Cherry Cabinets with Stainless Steel Appliances and Hood, Under-Mount Stainless Steel Sink, Honed Black Granite Countertop, Natural Brick Backsplash, Brushed Nickel Cabinet Hardware, Neutral Porcelain Tile Floor, Pendant Lighting, Built-In Upholstered Bench Seating, Artwork, Accessories.
Mudroom, Laundry Room, and Pantry are combined.
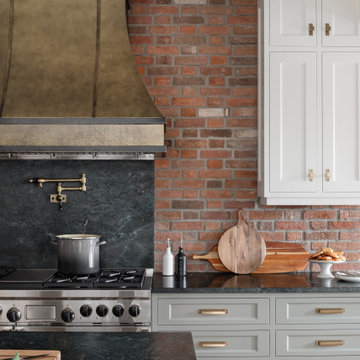
A corroded pipe in the 2nd floor bathroom was the original prompt to begin extensive updates on this 109 year old heritage home in Elbow Park. This craftsman home was build in 1912 and consisted of scattered design ideas that lacked continuity. In order to steward the original character and design of this home while creating effective new layouts, we found ourselves faced with extensive challenges including electrical upgrades, flooring height differences, and wall changes. This home now features a timeless kitchen, site finished oak hardwood through out, 2 updated bathrooms, and a staircase relocation to improve traffic flow. The opportunity to repurpose exterior brick that was salvaged during a 1960 addition to the home provided charming new backsplash in the kitchen and walk in pantry.

фотографы: Анна Черышева и Екатерина Титенко
Design ideas for a large urban galley kitchen/diner in Saint Petersburg with a submerged sink, recessed-panel cabinets, blue cabinets, composite countertops, red splashback, brick splashback, integrated appliances, medium hardwood flooring, an island, beige floors and black worktops.
Design ideas for a large urban galley kitchen/diner in Saint Petersburg with a submerged sink, recessed-panel cabinets, blue cabinets, composite countertops, red splashback, brick splashback, integrated appliances, medium hardwood flooring, an island, beige floors and black worktops.
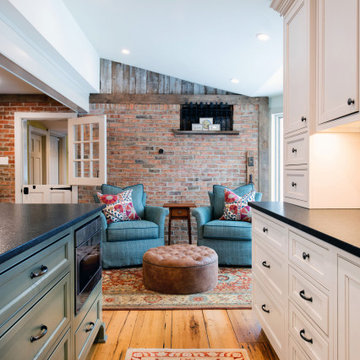
This kitchen renovation allowed us to build on style elements that were already part of the home's architecture. We blended in new elements to reflect the character of the original, but lighten and brighten up the space, and quiet down the original use of too many different materials. This created a more harmonious finished product that while new, still feels like home to the family who lives here.
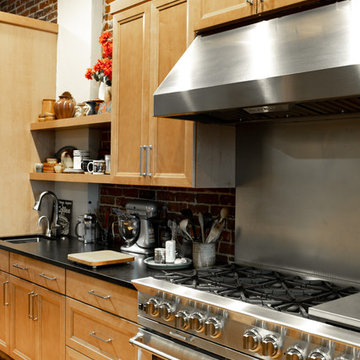
Designer: Amanda Zubke
Photos: McKenna Hutchinson
This is an example of a medium sized classic single-wall kitchen/diner in Charlotte with a submerged sink, recessed-panel cabinets, medium wood cabinets, soapstone worktops, red splashback, brick splashback, stainless steel appliances, medium hardwood flooring, an island, brown floors and black worktops.
This is an example of a medium sized classic single-wall kitchen/diner in Charlotte with a submerged sink, recessed-panel cabinets, medium wood cabinets, soapstone worktops, red splashback, brick splashback, stainless steel appliances, medium hardwood flooring, an island, brown floors and black worktops.
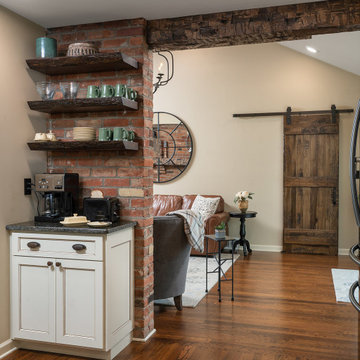
Rustic traditional farmhouse style kitchen features a custom snack - beverage station. Open shelves for storage of glassware, mugs & plates. Lower cabinet for storing snacks. Beverage fridge in adjacent island.

Blakely Photography
Large rustic l-shaped open plan kitchen in Denver with raised-panel cabinets, integrated appliances, dark hardwood flooring, an island, an integrated sink, beige cabinets, red splashback, brick splashback, brown floors and black worktops.
Large rustic l-shaped open plan kitchen in Denver with raised-panel cabinets, integrated appliances, dark hardwood flooring, an island, an integrated sink, beige cabinets, red splashback, brick splashback, brown floors and black worktops.

Classic white kitchen with black counter tops, contrasted with a wooden island and white counter tops. Exposed beams and exposed brick give this kitchen a farmhouse feel.
Photos by Chris Veith.
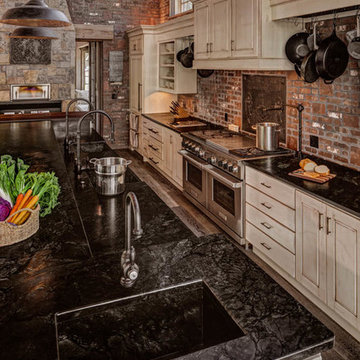
Blakely Photography
Large rustic l-shaped open plan kitchen in Denver with an integrated sink, raised-panel cabinets, beige cabinets, red splashback, brick splashback, integrated appliances, dark hardwood flooring, an island, brown floors and black worktops.
Large rustic l-shaped open plan kitchen in Denver with an integrated sink, raised-panel cabinets, beige cabinets, red splashback, brick splashback, integrated appliances, dark hardwood flooring, an island, brown floors and black worktops.

A corroded pipe in the 2nd floor bathroom was the original prompt to begin extensive updates on this 109 year old heritage home in Elbow Park. This craftsman home was build in 1912 and consisted of scattered design ideas that lacked continuity. In order to steward the original character and design of this home while creating effective new layouts, we found ourselves faced with extensive challenges including electrical upgrades, flooring height differences, and wall changes. This home now features a timeless kitchen, site finished oak hardwood through out, 2 updated bathrooms, and a staircase relocation to improve traffic flow. The opportunity to repurpose exterior brick that was salvaged during a 1960 addition to the home provided charming new backsplash in the kitchen and walk in pantry.

Custom Made Shaker/ Contemporary Built-In Wall Storage System
Design ideas for a medium sized farmhouse l-shaped kitchen pantry in Boston with shaker cabinets, brown cabinets, stainless steel appliances, an island, black worktops, a submerged sink, red splashback, brick splashback, slate flooring and multi-coloured floors.
Design ideas for a medium sized farmhouse l-shaped kitchen pantry in Boston with shaker cabinets, brown cabinets, stainless steel appliances, an island, black worktops, a submerged sink, red splashback, brick splashback, slate flooring and multi-coloured floors.
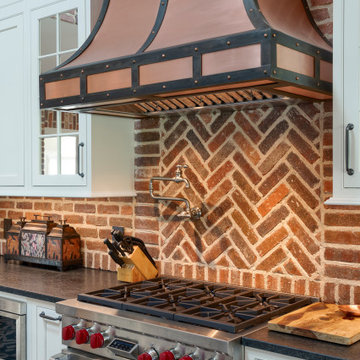
Rustic kitchen design featuring 50/50 blend of Peppermill and Englishpub thin brick with Ivory Buff mortar.
This is an example of a large rustic u-shaped kitchen/diner in Other with white cabinets, brick splashback, stainless steel appliances, light hardwood flooring, an island, brown floors, a belfast sink, recessed-panel cabinets, soapstone worktops, red splashback, black worktops and a feature wall.
This is an example of a large rustic u-shaped kitchen/diner in Other with white cabinets, brick splashback, stainless steel appliances, light hardwood flooring, an island, brown floors, a belfast sink, recessed-panel cabinets, soapstone worktops, red splashback, black worktops and a feature wall.
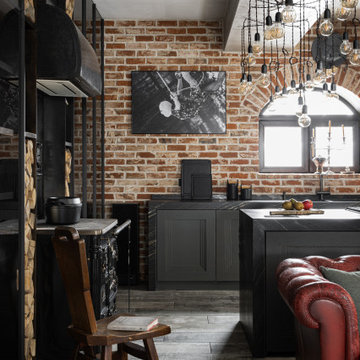
Воссоздание кирпичной кладки: BRICKTILES.ru
Дизайн кухни: VIRS ARCH
Фото: Никита Теплицкий
Стилист: Кира Прохорова
This is an example of a medium sized contemporary galley kitchen/diner in Moscow with a double-bowl sink, grey cabinets, marble worktops, red splashback, metal splashback, black appliances, an island, grey floors, black worktops and a drop ceiling.
This is an example of a medium sized contemporary galley kitchen/diner in Moscow with a double-bowl sink, grey cabinets, marble worktops, red splashback, metal splashback, black appliances, an island, grey floors, black worktops and a drop ceiling.
Kitchen with Red Splashback and Black Worktops Ideas and Designs
1