Kitchen with Red Splashback and Stainless Steel Appliances Ideas and Designs
Refine by:
Budget
Sort by:Popular Today
241 - 260 of 5,074 photos
Item 1 of 3

Perimeter
Hardware Paint
Island - Rift White Oak Wood
Driftwood Dark Stain
Inspiration for a medium sized classic l-shaped open plan kitchen in Philadelphia with a belfast sink, shaker cabinets, grey cabinets, engineered stone countertops, red splashback, brick splashback, stainless steel appliances, light hardwood flooring, an island, beige floors and white worktops.
Inspiration for a medium sized classic l-shaped open plan kitchen in Philadelphia with a belfast sink, shaker cabinets, grey cabinets, engineered stone countertops, red splashback, brick splashback, stainless steel appliances, light hardwood flooring, an island, beige floors and white worktops.

Photo of an urban galley open plan kitchen in Gloucestershire with a submerged sink, shaker cabinets, black cabinets, wood worktops, red splashback, brick splashback, stainless steel appliances, concrete flooring, an island and grey floors.
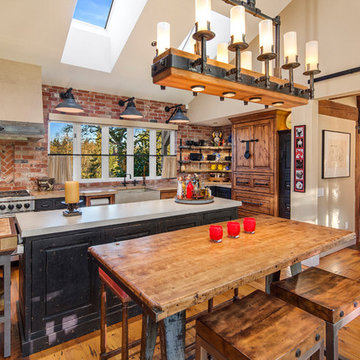
This farmhouse kitchen used Mutual Used Slimbrick from Mutual Materials. Design and Photo Credit: ACH Design LLC
Inspiration for a country single-wall kitchen/diner in Other with a belfast sink, raised-panel cabinets, dark wood cabinets, red splashback, brick splashback, stainless steel appliances, medium hardwood flooring, an island and brown floors.
Inspiration for a country single-wall kitchen/diner in Other with a belfast sink, raised-panel cabinets, dark wood cabinets, red splashback, brick splashback, stainless steel appliances, medium hardwood flooring, an island and brown floors.

This is an example of a medium sized urban l-shaped open plan kitchen in Orlando with brick splashback, stainless steel appliances, an island, a submerged sink, brown cabinets, concrete worktops, red splashback, ceramic flooring, beige floors and raised-panel cabinets.
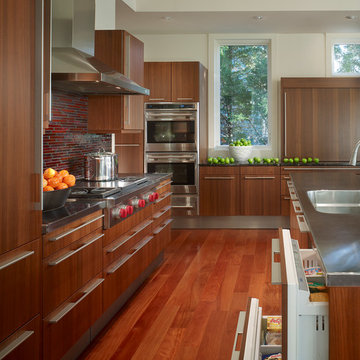
Anice Hoachlander
Design ideas for a contemporary kitchen in DC Metro with stainless steel worktops, red splashback, mosaic tiled splashback, medium hardwood flooring, an island, flat-panel cabinets, dark wood cabinets and stainless steel appliances.
Design ideas for a contemporary kitchen in DC Metro with stainless steel worktops, red splashback, mosaic tiled splashback, medium hardwood flooring, an island, flat-panel cabinets, dark wood cabinets and stainless steel appliances.
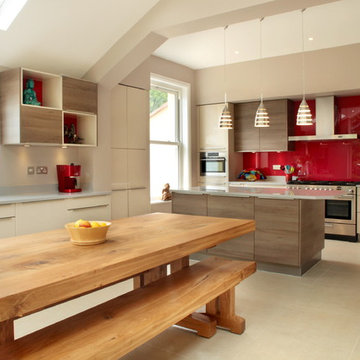
This contemporary open planned kitchen/ dining room, is very open and spacious, making it a very social-able space. The neutral tones helps to create warmth within such as large space. The choice of also having a solid wood dining table and chairs, brings a more traditional element to the design,
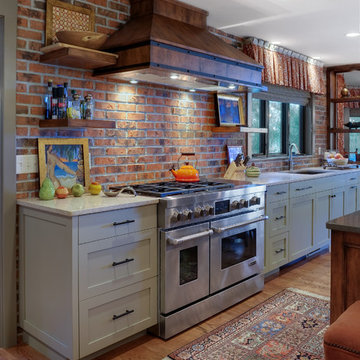
Photography by William Quarles. Designed by Shannon Bogen. Built by Robert Paige Cabinetry. Contractor Tom Martin
Design ideas for a medium sized classic l-shaped kitchen/diner in Charleston with stainless steel appliances, a submerged sink, recessed-panel cabinets, grey cabinets, engineered stone countertops, red splashback, an island and medium hardwood flooring.
Design ideas for a medium sized classic l-shaped kitchen/diner in Charleston with stainless steel appliances, a submerged sink, recessed-panel cabinets, grey cabinets, engineered stone countertops, red splashback, an island and medium hardwood flooring.

The decision to remodel your kitchen isn't one to take lightly. But, if you really don't enjoy spending time there, it may be time for a change. That was the situation facing the owners of this remodeled kitchen, says interior designer Vernon Applegate.
"The old kitchen was dismal," he says. "It was small, cramped and outdated, with low ceilings and a style that reminded me of the early ‘80s."
It was also some way from what the owners – a young couple – wanted. They were looking for a contemporary open-plan kitchen and family room where they could entertain guests and, in the future, keep an eye on their children. Two sinks, dishwashers and refrigerators were on their wish list, along with storage space for appliances and other equipment.
Applegate's first task was to open up and increase the space by demolishing some walls and raising the height of the ceiling.
"The house sits on a steep ravine. The original architect's plans for the house were missing, so we needed to be sure which walls were structural and which were decorative," he says.
With the walls removed and the ceiling height increased by 18 inches, the new kitchen is now three times the size of the original galley kitchen.
The main work area runs along the back of the kitchen, with an island providing additional workspace and a place for guests to linger.
A color palette of dark blues and reds was chosen for the walls and backsplashes. Black was used for the kitchen island top and back.
"Blue provides a sense of intimacy, and creates a contrast with the bright living and dining areas, which have lots of natural light coming through their large windows," he says. "Blue also works as a restful backdrop for anyone watching the large screen television in the kitchen."
A mottled red backsplash adds to the intimate tone and makes the walls seem to pop out, especially around the range hood, says Applegate. From the family room, the black of the kitchen island provides a visual break between the two spaces.
"I wanted to avoid people's eyes going straight to the cabinetry, so I extended the black countertop down to the back of the island to form a negative space and divide the two areas," he says.
"The kitchen is now the axis of the whole public space in the house. From there you can see the dining room, living room and family room, as well as views of the hills and the water beyond."
Cabinets : Custom rift sawn white oak, cerused dyed glaze
Countertops : Absolute black granite, polished
Flooring : Oak/driftwood grey from Gammapar
Bar stools : Techno with arms, walnut color
Lighting : Policelli
Backsplash : Red dragon marble
Sink : Stainless undermountby Blanco
Faucets : Grohe
Hot water system : InSinkErator
Oven : Jade
Cooktop : Independent Hoods, custom
Microwave : GE Monogram
Refrigerator : Jade
Dishwasher : Miele, Touchtronic anniversary Limited Edition
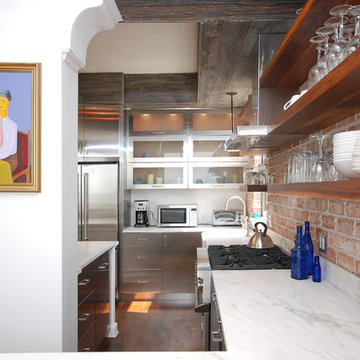
NYC apartment loft kitchen remodel with rustic wood beams contrasted with stainless steel appliances and cabinets with frosted glass. Brick back wall.
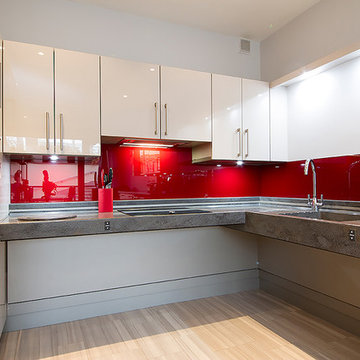
This kitchen is a fully accessible flexible kitchen designed by Adam Thomas of Design Matters. Designed for wheelchair access. The kitchen has acrylic doors and brushed steel bar handles for comfortable use with impaired grip. Two of the wall units in this kitchen come down to worktop height for access. The large l-shaped worktop is fully height adjustable and has a raised edge on all four sides to contain hot spills and reduce the risk of injury. The integrated sink is special depth to enable good wheelchair access to the sink. Note the complete absence of trailing wires and plumbing supplies under worktop height. They are contained in a space behind the modesty panel. There are safety stops on all four edges of the rise and fall units, including the bottom edge of the modesty panel, to protect feet and wheelchair footplates. Photographs by Jonathan Smithies Photography. Copyright Design Matters KBB Ltd. All rights reserved.
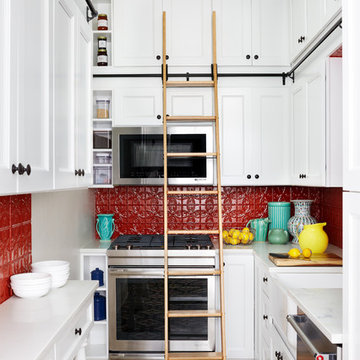
Inspiration for a small traditional u-shaped kitchen in DC Metro with a belfast sink, white cabinets, marble worktops, red splashback, stainless steel appliances, no island, multi-coloured floors, recessed-panel cabinets and metal splashback.
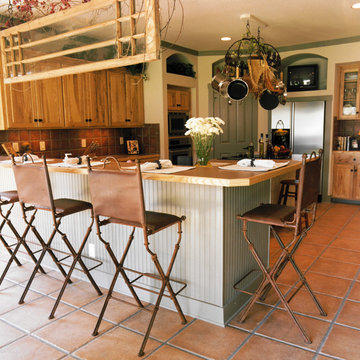
This is an example of a rustic kitchen/diner in Austin with medium wood cabinets, wood worktops, red splashback, terracotta splashback, stainless steel appliances, terracotta flooring and a breakfast bar.

We take pride in carefully selecting the use and position of each drawer and cupboard depending on the client's needs! This built in cutlery tray is easy to clean and also blends in with the dark grey door/drawer fronts.
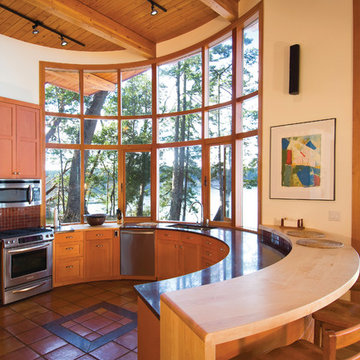
Photo by Gillean Proctor
Contemporary u-shaped open plan kitchen in Vancouver with a submerged sink, shaker cabinets, medium wood cabinets, red splashback, mosaic tiled splashback, stainless steel appliances, terracotta flooring, a breakfast bar and orange floors.
Contemporary u-shaped open plan kitchen in Vancouver with a submerged sink, shaker cabinets, medium wood cabinets, red splashback, mosaic tiled splashback, stainless steel appliances, terracotta flooring, a breakfast bar and orange floors.
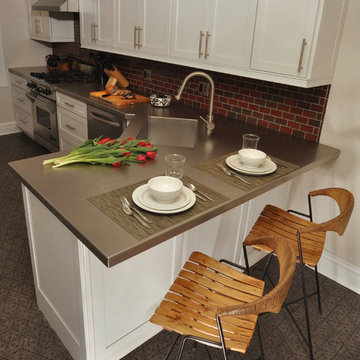
Mieke Zuiderweg
This is an example of a medium sized contemporary galley kitchen/diner in Chicago with stainless steel appliances, stainless steel worktops, an integrated sink, shaker cabinets, white cabinets, red splashback, metro tiled splashback, concrete flooring and a breakfast bar.
This is an example of a medium sized contemporary galley kitchen/diner in Chicago with stainless steel appliances, stainless steel worktops, an integrated sink, shaker cabinets, white cabinets, red splashback, metro tiled splashback, concrete flooring and a breakfast bar.
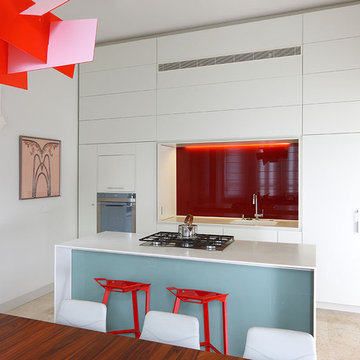
Design ideas for a small modern galley kitchen/diner in Tel Aviv with flat-panel cabinets, white cabinets, composite countertops, red splashback, glass sheet splashback, stainless steel appliances, a built-in sink, limestone flooring and an island.

The term “industrial” evokes images of large factories with lots of machinery and moving parts. These cavernous, old brick buildings, built with steel and concrete are being rehabilitated into very desirable living spaces all over the country. Old manufacturing spaces have unique architectural elements that are often reclaimed and repurposed into what is now open residential living space. Exposed ductwork, concrete beams and columns, even the metal frame windows are considered desirable design elements that give a nod to the past.
This unique loft space is a perfect example of the rustic industrial style. The exposed beams, brick walls, and visible ductwork speak to the building’s past. Add a modern kitchen in complementing materials and you have created casual sophistication in a grand space.
Dura Supreme’s Silverton door style in Black paint coordinates beautifully with the black metal frames on the windows. Knotty Alder with a Hazelnut finish lends that rustic detail to a very sleek design. Custom metal shelving provides storage as well a visual appeal by tying all of the industrial details together.
Custom details add to the rustic industrial appeal of this industrial styled kitchen design with Dura Supreme Cabinetry.
Request a FREE Dura Supreme Brochure Packet:
http://www.durasupreme.com/request-brochure
Find a Dura Supreme Showroom near you today:
http://www.durasupreme.com/dealer-locator

click here to see BEFORE photos / AFTER photos http://ayeletdesigns.com/sunnyvale17/
Photos credit to Arnona Oren Photography
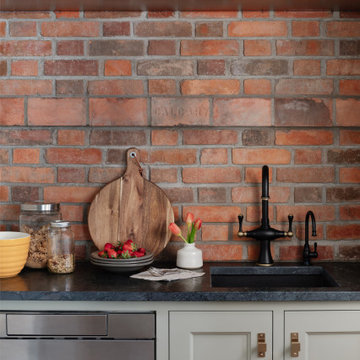
A corroded pipe in the 2nd floor bathroom was the original prompt to begin extensive updates on this 109 year old heritage home in Elbow Park. This craftsman home was build in 1912 and consisted of scattered design ideas that lacked continuity. In order to steward the original character and design of this home while creating effective new layouts, we found ourselves faced with extensive challenges including electrical upgrades, flooring height differences, and wall changes. This home now features a timeless kitchen, site finished oak hardwood through out, 2 updated bathrooms, and a staircase relocation to improve traffic flow. The opportunity to repurpose exterior brick that was salvaged during a 1960 addition to the home provided charming new backsplash in the kitchen and walk in pantry.
Kitchen with Red Splashback and Stainless Steel Appliances Ideas and Designs
13
