Kitchen with Red Splashback and Yellow Splashback Ideas and Designs
Refine by:
Budget
Sort by:Popular Today
41 - 60 of 14,849 photos
Item 1 of 3
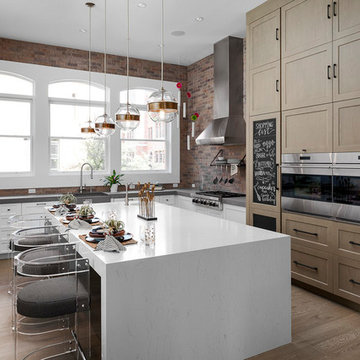
Photo of a classic u-shaped kitchen in Minneapolis with shaker cabinets, light wood cabinets, red splashback, brick splashback, stainless steel appliances, medium hardwood flooring, an island, brown floors and white worktops.

Katheryn Moran Photography
Photo of a small rural l-shaped open plan kitchen in Seattle with a belfast sink, shaker cabinets, grey cabinets, quartz worktops, red splashback, brick splashback, stainless steel appliances, dark hardwood flooring, an island, brown floors and white worktops.
Photo of a small rural l-shaped open plan kitchen in Seattle with a belfast sink, shaker cabinets, grey cabinets, quartz worktops, red splashback, brick splashback, stainless steel appliances, dark hardwood flooring, an island, brown floors and white worktops.
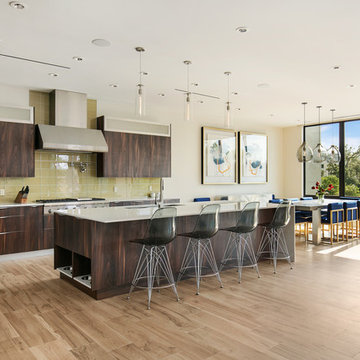
This is an example of a contemporary kitchen/diner in Tampa with a submerged sink, flat-panel cabinets, dark wood cabinets, yellow splashback, glass tiled splashback, stainless steel appliances, light hardwood flooring, an island, beige floors and white worktops.
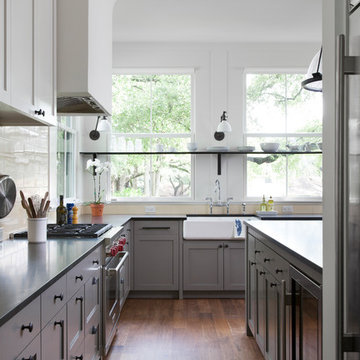
Hood is contained by custom drywall enclosure.
photo by Ryann Ford
Inspiration for a large traditional galley kitchen in Austin with shaker cabinets, grey cabinets, granite worktops, yellow splashback, medium hardwood flooring and black worktops.
Inspiration for a large traditional galley kitchen in Austin with shaker cabinets, grey cabinets, granite worktops, yellow splashback, medium hardwood flooring and black worktops.
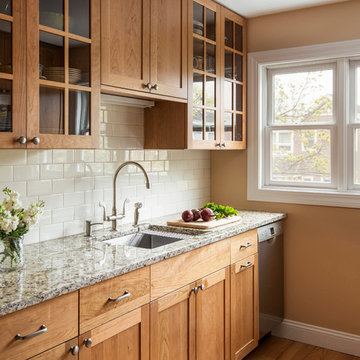
By eliminating a soffit, bringing the cabinets to the ceiling and using glass cabinetry, we were able to make this petite galley kitchen much more open an airy while taking advantage of every inch of space!
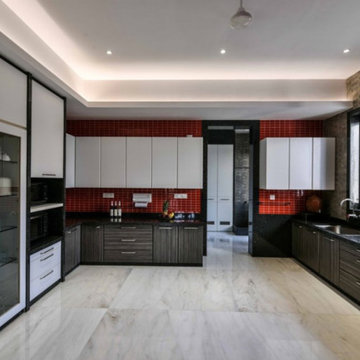
Design ideas for a large modern u-shaped enclosed kitchen in New York with a single-bowl sink, flat-panel cabinets, dark wood cabinets, engineered stone countertops, red splashback, ceramic splashback, black appliances, marble flooring, no island and white floors.

Country kitchen in Birmingham with shaker cabinets, white cabinets, red splashback, brick splashback, black appliances, dark hardwood flooring, an island and brown floors.
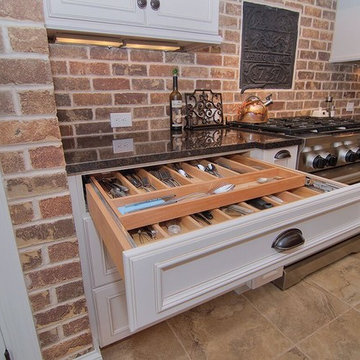
This is an example of a medium sized rustic l-shaped kitchen/diner in Charlotte with a belfast sink, beaded cabinets, white cabinets, granite worktops, red splashback, brick splashback, stainless steel appliances, travertine flooring, an island and beige floors.
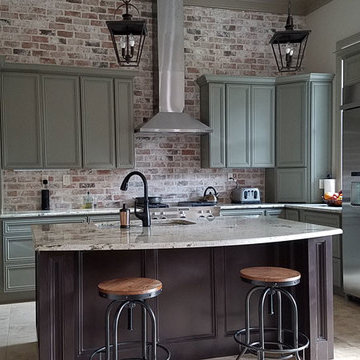
Inspiration for a medium sized urban l-shaped kitchen/diner in Houston with a submerged sink, recessed-panel cabinets, green cabinets, granite worktops, red splashback, brick splashback, stainless steel appliances, ceramic flooring, an island and beige floors.
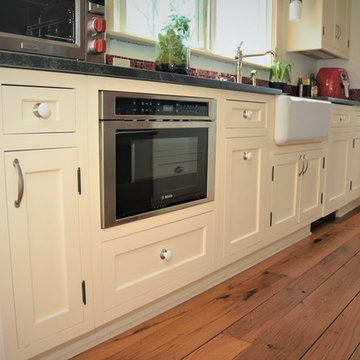
The cabinets are custom beaded inset, recessed-panel maple cabinets, handcrafted by Country Road Associates in Holmes NY; paint color is Mannequin Cream. The refrigerator is Liebherr, wine cabinet by Marvel , the counter is leathered Jet Mist granite. the backsplash is Red Hot Mama Miles Modular Gloss, 9.5 x 9.5 Mosaic Artistic Tile; the flooring is antique wormy chestnut by Country Road Associates. Rohl farmhouse sink

Our approach to the dining room wall was a key decision for the entire project. The wall was load bearing and the homeowners considered only removing half of it. In the end, keeping the overall open concept design was important to the homeowners, therefore we installed a load bearing beam in the ceiling. The beam was finished with drywall to be cohesive so it looked like it was a part of the original design. Now that the kitchen and dining room were open, paint colors were used to designate the spaces and create visual boundaries. This made each area feel like it’s its own space without using any structures.
The original L-shaped kitchen was cut short because of bay windows that overlooked the backyard patio. These windows were lost in the space and not functional; they were replaced with double French doors leading onto the patio. A brick layer was brought in to patch up the window swap and now it looks like the French doors always existed. New crown molding was installed throughout and painted to match the kitchen cabinets.
This window/door replacement allowed for a large pantry cabinet to be installed next to the refrigerator which was not in the old cabinet configuration. The replaced perimeter cabinets host custom storage solutions, like a mixer stand, spice organization, recycling center and functional corner cabinet with pull out shelving. The perimeter kitchen cabinets are painted with a glaze and the island is a cherry stain with glaze to amplify the raised panel door style.
We tripled the size of the kitchen island to expand countertop space. It seats five people and hosts charging stations for the family’s busy lifestyle. It was important that the cooktop in the island had a built in downdraft system because the homeowners did not want a ventilation hood in the center of the kitchen because it would obscure the open concept design.
The countertops are quartz and feature an under mount granite composite kitchen sink with a low divide center. The kitchen faucet, which features hands free and touch technology, and an instant hot water dispenser were added for convenience because of the homeowners’ busy lifestyle. The backsplash is a favorite, with a teal and red glass mosaic basket weave design. It stands out and holds its own among the expansive kitchen cabinets.
All recessed, under cabinet and decorative lights were installed on dimmer switches to allow the homeowners to adjust the lighting in each space of the project. All exterior and interior door hardware, hinges and knobs were replaced in oil rubbed bronze to match the dark stain throughout the space. The entire first floor remodel project uses 12x24 ceramic tile laid in a herringbone pattern. Since tile is typically cold, the flooring was also heated from below. This will also help with the homeowners’ original heating issues.
When accessorizing the kitchen, we used functional, everyday items the homeowners use like cutting boards, canisters for dry goods and place settings on the island. Ultimately, this project transformed their small, outdated kitchen into an expansive and functional workspace.
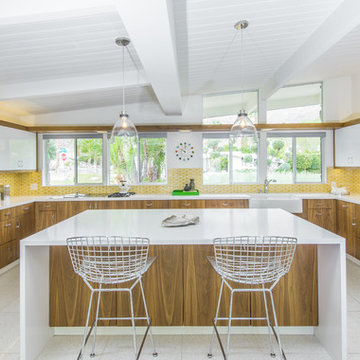
Midcentury Kitchen in Palm Springs CA. Cabinet Design By KBC. Cabinets and Appliances sold by KBC. Tile, Plumbing Fixtures, Counter Tops and Interior Decoration by H3K
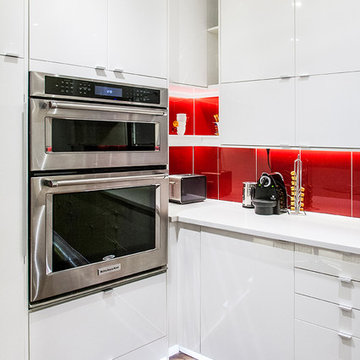
This is an example of a medium sized contemporary galley kitchen/diner in Montreal with a submerged sink, flat-panel cabinets, white cabinets, granite worktops, red splashback, glass tiled splashback, stainless steel appliances, dark hardwood flooring and a breakfast bar.
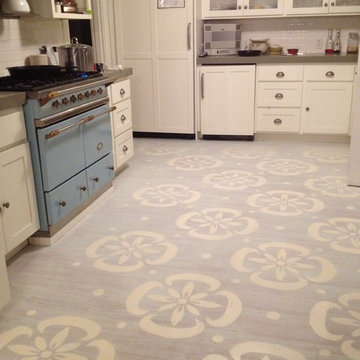
Photo of a medium sized nautical l-shaped kitchen/diner in Seattle with a submerged sink, shaker cabinets, white cabinets, engineered stone countertops, yellow splashback, ceramic splashback, coloured appliances, painted wood flooring and no island.

Blakely Photography
Large rustic l-shaped open plan kitchen in Denver with raised-panel cabinets, integrated appliances, dark hardwood flooring, an island, an integrated sink, beige cabinets, red splashback, brick splashback, brown floors and black worktops.
Large rustic l-shaped open plan kitchen in Denver with raised-panel cabinets, integrated appliances, dark hardwood flooring, an island, an integrated sink, beige cabinets, red splashback, brick splashback, brown floors and black worktops.
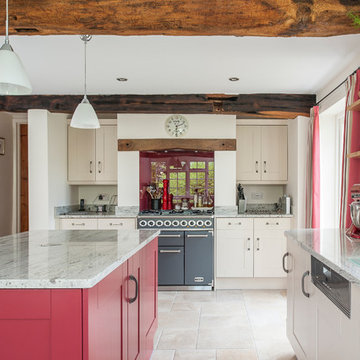
Inspiration for a large country kitchen/diner in Kent with a double-bowl sink, red cabinets, granite worktops, red splashback, integrated appliances, porcelain flooring, an island, shaker cabinets and glass sheet splashback.
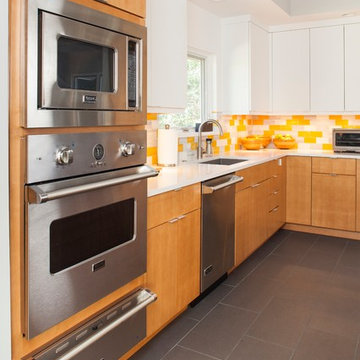
Designed & Built by Renewal Design-Build. RenewalDesignBuild.com
Photography by: Jeff Herr Photography
Inspiration for a midcentury l-shaped kitchen/diner in Atlanta with a single-bowl sink, flat-panel cabinets, light wood cabinets, quartz worktops, yellow splashback, glass tiled splashback, stainless steel appliances and grey floors.
Inspiration for a midcentury l-shaped kitchen/diner in Atlanta with a single-bowl sink, flat-panel cabinets, light wood cabinets, quartz worktops, yellow splashback, glass tiled splashback, stainless steel appliances and grey floors.

Luxurious modern take on a traditional white Italian villa. An entry with a silver domed ceiling, painted moldings in patterns on the walls and mosaic marble flooring create a luxe foyer. Into the formal living room, cool polished Crema Marfil marble tiles contrast with honed carved limestone fireplaces throughout the home, including the outdoor loggia. Ceilings are coffered with white painted
crown moldings and beams, or planked, and the dining room has a mirrored ceiling. Bathrooms are white marble tiles and counters, with dark rich wood stains or white painted. The hallway leading into the master bedroom is designed with barrel vaulted ceilings and arched paneled wood stained doors. The master bath and vestibule floor is covered with a carpet of patterned mosaic marbles, and the interior doors to the large walk in master closets are made with leaded glass to let in the light. The master bedroom has dark walnut planked flooring, and a white painted fireplace surround with a white marble hearth.
The kitchen features white marbles and white ceramic tile backsplash, white painted cabinetry and a dark stained island with carved molding legs. Next to the kitchen, the bar in the family room has terra cotta colored marble on the backsplash and counter over dark walnut cabinets. Wrought iron staircase leading to the more modern media/family room upstairs.
Project Location: North Ranch, Westlake, California. Remodel designed by Maraya Interior Design. From their beautiful resort town of Ojai, they serve clients in Montecito, Hope Ranch, Malibu, Westlake and Calabasas, across the tri-county areas of Santa Barbara, Ventura and Los Angeles, south to Hidden Hills- north through Solvang and more.
Handscraped custom cabinets built in 1980, updated recently. Honed and leathered golden slabs with carved tile backsplash.
Tim Droney, contractor
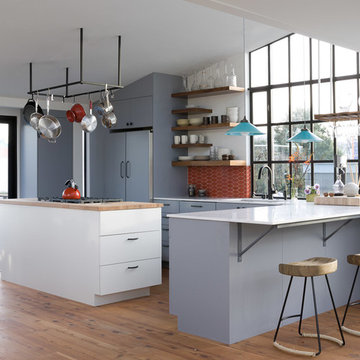
Kitchen featuring cararra marble counters; Interior by Robert Nebolon and Sarah Bertram.
Pictures byDavid Duncan Livingston
Inspiration for a modern l-shaped open plan kitchen in San Francisco with marble worktops, flat-panel cabinets, blue cabinets, red splashback, ceramic splashback and integrated appliances.
Inspiration for a modern l-shaped open plan kitchen in San Francisco with marble worktops, flat-panel cabinets, blue cabinets, red splashback, ceramic splashback and integrated appliances.
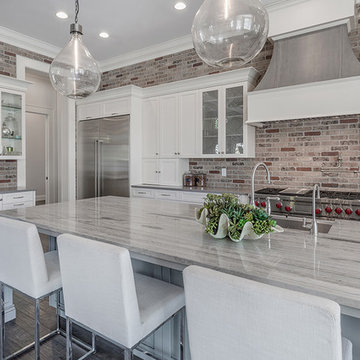
David Sibbitt of Sibbitt Wernert
Inspiration for a large classic l-shaped open plan kitchen in Tampa with a belfast sink, shaker cabinets, white cabinets, quartz worktops, red splashback, brick splashback, stainless steel appliances, dark hardwood flooring, an island and brown floors.
Inspiration for a large classic l-shaped open plan kitchen in Tampa with a belfast sink, shaker cabinets, white cabinets, quartz worktops, red splashback, brick splashback, stainless steel appliances, dark hardwood flooring, an island and brown floors.
Kitchen with Red Splashback and Yellow Splashback Ideas and Designs
3