Kitchen
Refine by:
Budget
Sort by:Popular Today
41 - 60 of 14,853 photos
Item 1 of 3

Fireclay's handmade tiles are perfect for visually maximizing smaller spaces. For these condo dwellers, mustard yellow kitchen tiles along the backsplash infuse the space with warmth and charm.
Tile Shown: 2x8 Tile in Mustard Seed
DESIGN
Taylor + Taylor Co
PHOTOS
Tiffany J. Photography
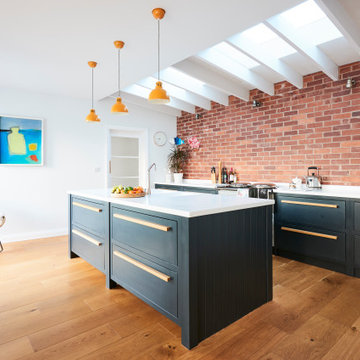
Photo of a large contemporary galley kitchen in Devon with an integrated sink, flat-panel cabinets, grey cabinets, red splashback, brick splashback, medium hardwood flooring, an island, beige floors and white worktops.
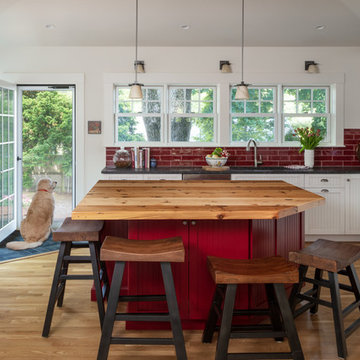
Inspiration for a country l-shaped kitchen in Boston with a submerged sink, white cabinets, red splashback, metro tiled splashback, stainless steel appliances, an island, black worktops and medium hardwood flooring.
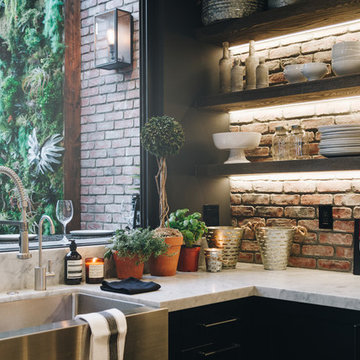
Photo of a large industrial u-shaped kitchen/diner in Los Angeles with a belfast sink, shaker cabinets, black cabinets, red splashback, brick splashback, stainless steel appliances, laminate floors, an island, brown floors and white worktops.

Photography by William Lavalette
Medium sized traditional single-wall enclosed kitchen in New York with a submerged sink, soapstone worktops, brick splashback, an island, brown floors, shaker cabinets, white cabinets, red splashback, integrated appliances, dark hardwood flooring and black worktops.
Medium sized traditional single-wall enclosed kitchen in New York with a submerged sink, soapstone worktops, brick splashback, an island, brown floors, shaker cabinets, white cabinets, red splashback, integrated appliances, dark hardwood flooring and black worktops.

Photo of a medium sized industrial galley kitchen/diner in Perth with concrete flooring, an integrated sink, flat-panel cabinets, black cabinets, concrete worktops, red splashback, brick splashback, stainless steel appliances, an island, grey floors and grey worktops.

The “Industrial shaker” – notice the bare red Cheshire brick feature wall – A classic shaker style kitchen in modern deep grey with grey slate floor, and hardwearing white quartz worktops around the cooking area and a rich luxurious solid oak island worktop – see how the furniture perfectly sits underneath the oak beam to the ceiling – a classic and instant hallmark of bespoke manufacture and installation - notice the modern way of cooking with cutting-edge multi-function ovens set at eye level for ease of use, the wide seamless induction hob set in a break-fronted worktop run for deeper worksurface where its needed most, and “WOW” glass extractor hood, framed by classic glazed wall units for glasses and cups/plates. Note the bifold dresser hiding the small appliances (Mixer/blender/toaster) merging into the tall larder and huge side by side fridge and freezer. Again the sink is on the island but inset into the beautiful solid oak oiled worktop. With contemporary chrome rinse monobloc tap. The island feature side has a wine cooler, and a breakfast bar conveniently located to grab that next glass of wine!. Simple chrome cup and ball handles finish off that industrial modern look.
Photographer - Peter Corcoran
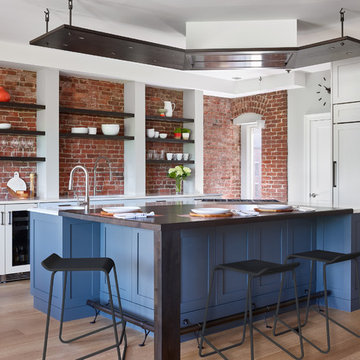
This open, brick and beam loft space featured earthy and textured surfaces – in a very mid-90s setting. We embraced the brick and incorporated a mixture of warm materials including oil-rubbed bronze, ebonized walnut and wide-board, bleached-oak flooring. The brick became the backsplash framed by the open display shelves. The result is a transitional space that embraces the warm, textural features.
Jared Kuzia Photography

The raw exposed brick contrasts with the beautifully made cabinetry to create a warm look to this kitchen, a perfect place to entertain family and friends. The wire scroll handle in burnished brass with matching hinges is the final flourish that perfects the design.
The Kavanagh has a stunning central showpiece in its island. Well-considered and full of practical details, the island features impeccable carpentry with high-end appliances and ample storage. The shark tooth edge worktop in Lapitec (REG) Arabescato Michelangelo is in stunning relief to the dark nightshade finish of the cabinets.
Whether you treat cooking as an art form or as a necessary evil, the integrated Pro Appliances will help you to make the most of your kitchen. The Kavanagh includes’ Wolf M Series Professional Single Oven, Wolf Transitional Induction Hob, Miele Integrated Dishwasher and a Sub-Zero Integrated Wine Fridge.

Mustard color cabinets with copper and teak countertops. Basque slate floor from Ann Sacks Tile. Project Location Batavia, IL
Design ideas for a small farmhouse galley enclosed kitchen in Chicago with a belfast sink, yellow cabinets, copper worktops, yellow splashback, integrated appliances, slate flooring, no island, shaker cabinets and red worktops.
Design ideas for a small farmhouse galley enclosed kitchen in Chicago with a belfast sink, yellow cabinets, copper worktops, yellow splashback, integrated appliances, slate flooring, no island, shaker cabinets and red worktops.
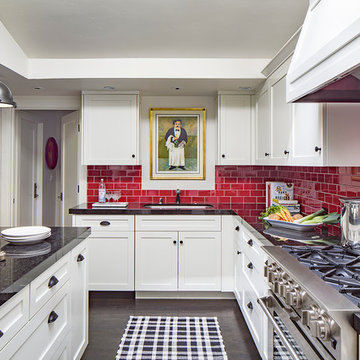
Inspiration for a traditional kitchen in San Francisco with a single-bowl sink, shaker cabinets, white cabinets, red splashback, metro tiled splashback, stainless steel appliances, dark hardwood flooring and an island.
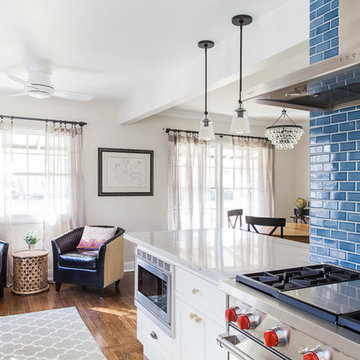
The colorful backsplash and leather chairs are a fun addition to this cheerful kitchen space.
Design ideas for a medium sized farmhouse galley kitchen/diner in Sacramento with a belfast sink, recessed-panel cabinets, white cabinets, quartz worktops, red splashback, stone tiled splashback, stainless steel appliances, medium hardwood flooring, an island and brown floors.
Design ideas for a medium sized farmhouse galley kitchen/diner in Sacramento with a belfast sink, recessed-panel cabinets, white cabinets, quartz worktops, red splashback, stone tiled splashback, stainless steel appliances, medium hardwood flooring, an island and brown floors.
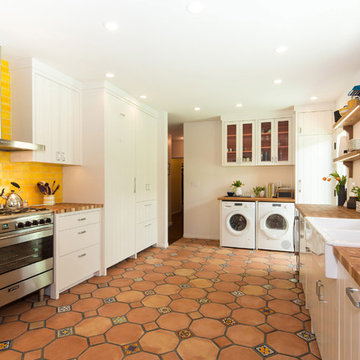
Design ideas for a mediterranean u-shaped kitchen in Los Angeles with a built-in sink, flat-panel cabinets, white cabinets, yellow splashback, metro tiled splashback, stainless steel appliances, terracotta flooring and no island.

Bei dieser Küche galt es den Küchenbereich von der Diele und dem Wohnungseingang zu entkoppeln, ohne die Räume voneinander zu trennen.
Die Küchenmöbel wurden farblich passend zu den antiken Zementfliesen lackiert. Die Fronten sind seitlich schräg geschnitten, unten und oben jedoch gerade, so dass ein interessantes Fugenbild entsteht. Im Hochschrank steckt rechts ein 200kg tragender, voll heraus ziehbarer Schrank, der locker das Alltagsgeschirr in sich birgt.
Die robuste Arbeitsplatte ist aus solidem Edelstahlblech gekantet, das Becken nahtlos eingeschweißt. Auf der hinteren Aufkantung steht bündig eine hochglänzende Holzrückwand mit eingelassenen Steckdosen. Der praktische Schwallrand an der Arbeitsplattenvorderkante verhindert, dass Vergossenes auf den Boden tropft.
Der dreiteilige Hängeschrank ist mit goldschimmernden Zitronenholz furniert und transparent lackiert. Die Regalform und die Glastüren betonen die Offenheit und Großzügigkeit des Raumes.
Die beidseitig - ebenfalls Zitronenholz furnierte - nutzbare Theke vereint viele Funktionen: links ragt tief die Spülmaschine in ihren Körper, mittig teilen sich Küchen- und Thekenschrank die Tiefe und rechts füllen 80cm lange Schubladen die ansonsten schlecht nutzbare Ecke der Küche aus. Dabei manifestiert sie auf Grund der Materialwahl und ihrer Höhe den Übergang von der Küche zum Wohnbereich.
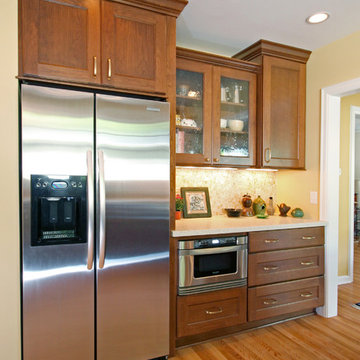
Kitchen Design: Wells Design
Material Selections: Blue Hot Design
This is an example of a medium sized traditional l-shaped kitchen/diner in Milwaukee with a submerged sink, flat-panel cabinets, medium wood cabinets, composite countertops, yellow splashback, stone tiled splashback, stainless steel appliances, medium hardwood flooring and a breakfast bar.
This is an example of a medium sized traditional l-shaped kitchen/diner in Milwaukee with a submerged sink, flat-panel cabinets, medium wood cabinets, composite countertops, yellow splashback, stone tiled splashback, stainless steel appliances, medium hardwood flooring and a breakfast bar.
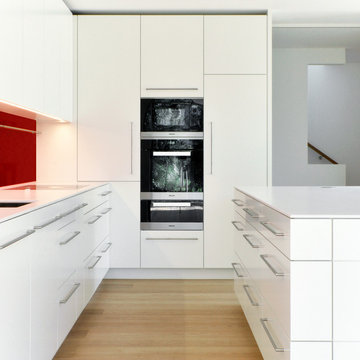
Fotos: Alexander Ehlich, München
Medium sized contemporary l-shaped open plan kitchen in Munich with flat-panel cabinets, white cabinets, red splashback, light hardwood flooring, an island, a submerged sink and integrated appliances.
Medium sized contemporary l-shaped open plan kitchen in Munich with flat-panel cabinets, white cabinets, red splashback, light hardwood flooring, an island, a submerged sink and integrated appliances.
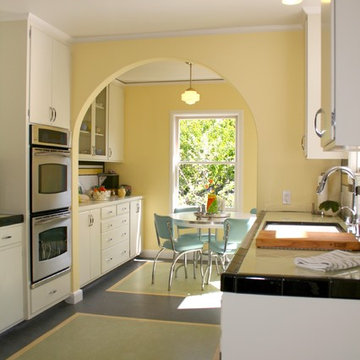
Builder: SEA Construction
Medium sized classic galley enclosed kitchen in San Francisco with a single-bowl sink, flat-panel cabinets, white cabinets, tile countertops, yellow splashback, ceramic splashback, stainless steel appliances, lino flooring and no island.
Medium sized classic galley enclosed kitchen in San Francisco with a single-bowl sink, flat-panel cabinets, white cabinets, tile countertops, yellow splashback, ceramic splashback, stainless steel appliances, lino flooring and no island.
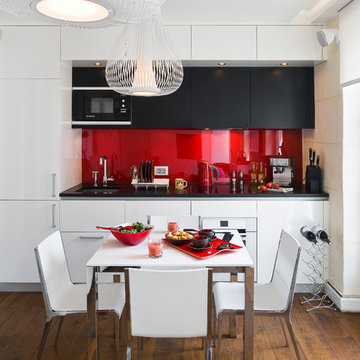
Photo of a medium sized contemporary single-wall kitchen/diner in Paris with flat-panel cabinets, white cabinets, red splashback, glass sheet splashback and dark hardwood flooring.
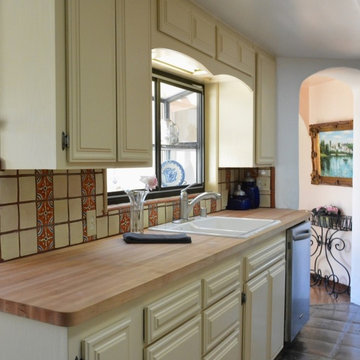
New butcher block, sink and faucet, hardware and refinished cabinets brightened the sink and prep area, along with highlighting the vintage tile back splash.
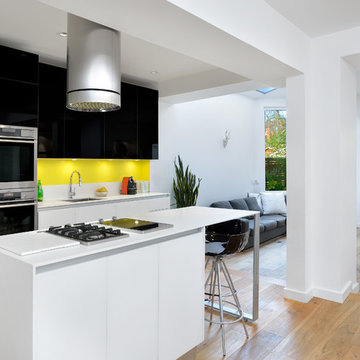
Upside Development completed this Interior contemporary remodeling project in Sherwood Park. Located in core midtown, this detached 2 story brick home has seen it’s share of renovations in the past. With a 15-year-old rear addition and 90’s kitchen, it was time to upgrade again. This home needed a major facelift from the multiple layers of past renovations.
3