Kitchen with Shaker Cabinets and Beige Cabinets Ideas and Designs
Refine by:
Budget
Sort by:Popular Today
161 - 180 of 8,195 photos
Item 1 of 3
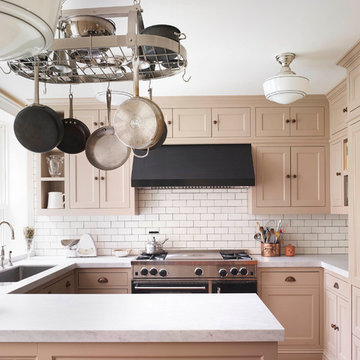
Photography by Annie Schlechter
This is an example of a classic u-shaped kitchen in New York with a submerged sink, shaker cabinets, beige cabinets, white splashback, metro tiled splashback, stainless steel appliances and a breakfast bar.
This is an example of a classic u-shaped kitchen in New York with a submerged sink, shaker cabinets, beige cabinets, white splashback, metro tiled splashback, stainless steel appliances and a breakfast bar.
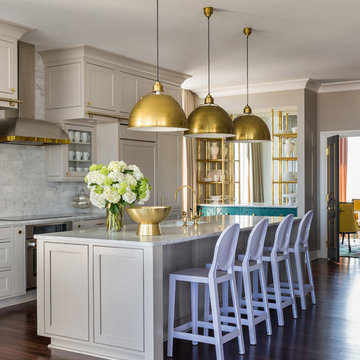
Walls and cabinets are Sherwin-Williams Anew, pendants are Visual Comfort, teal cabinet color is Sherwin-Williams Rookwood Sash, counters are marble, faucets are Kohler, hood is Vent-A-Hood, stools are Kartell
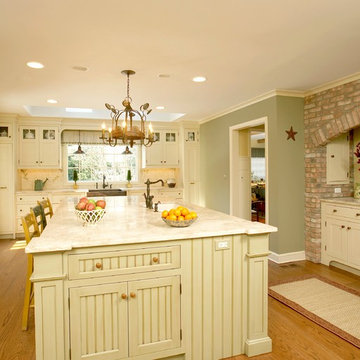
Traditional country kitchen. This provides a lot of room for the client’s Americana collections. The brick surround with arch on the hearth provides a walk-in stovetop feeling for the range. The clean-up sink is centered on a bright back window wall but the island provides a great food prep area for the stove. The white with glaze gives a soft, slightly worn look appropriate for this farm ranch loaded with antiques.
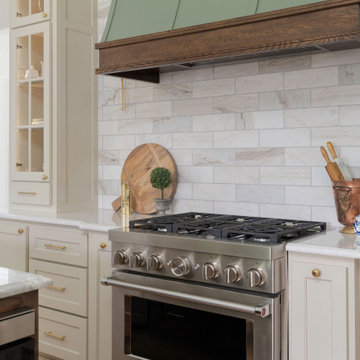
Design ideas for a large traditional u-shaped open plan kitchen in Oklahoma City with a submerged sink, shaker cabinets, beige cabinets, quartz worktops, white splashback, marble splashback, stainless steel appliances, light hardwood flooring and an island.

Download our free ebook, Creating the Ideal Kitchen. DOWNLOAD NOW
The homeowners came to us looking to update the kitchen in their historic 1897 home. The home had gone through an extensive renovation several years earlier that added a master bedroom suite and updates to the front façade. The kitchen however was not part of that update and a prior 1990’s update had left much to be desired. The client is an avid cook, and it was just not very functional for the family.
The original kitchen was very choppy and included a large eat in area that took up more than its fair share of the space. On the wish list was a place where the family could comfortably congregate, that was easy and to cook in, that feels lived in and in check with the rest of the home’s décor. They also wanted a space that was not cluttered and dark – a happy, light and airy room. A small powder room off the space also needed some attention so we set out to include that in the remodel as well.
See that arch in the neighboring dining room? The homeowner really wanted to make the opening to the dining room an arch to match, so we incorporated that into the design.
Another unfortunate eyesore was the state of the ceiling and soffits. Turns out it was just a series of shortcuts from the prior renovation, and we were surprised and delighted that we were easily able to flatten out almost the entire ceiling with a couple of little reworks.
Other changes we made were to add new windows that were appropriate to the new design, which included moving the sink window over slightly to give the work zone more breathing room. We also adjusted the height of the windows in what was previously the eat-in area that were too low for a countertop to work. We tried to keep an old island in the plan since it was a well-loved vintage find, but the tradeoff for the function of the new island was not worth it in the end. We hope the old found a new home, perhaps as a potting table.
Designed by: Susan Klimala, CKD, CBD
Photography by: Michael Kaskel
For more information on kitchen and bath design ideas go to: www.kitchenstudio-ge.com
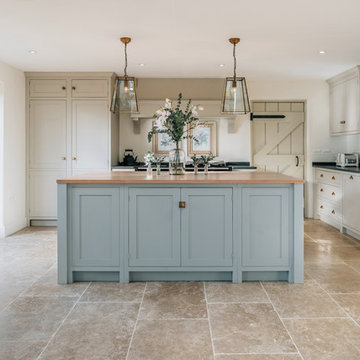
Photo of a medium sized traditional l-shaped kitchen/diner in Cambridgeshire with a belfast sink, shaker cabinets, black appliances, an island, brown floors and beige cabinets.
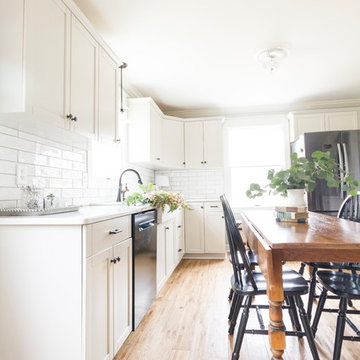
Photo of a medium sized farmhouse u-shaped enclosed kitchen in Nashville with a belfast sink, shaker cabinets, beige cabinets, engineered stone countertops, white splashback, ceramic splashback, black appliances, medium hardwood flooring, no island and brown floors.
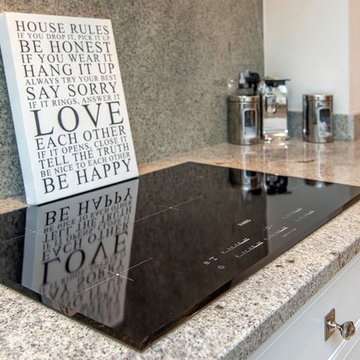
Induction technology has never been more popular and is extremely responsive and efficient.
Photo of a large classic l-shaped open plan kitchen in Other with shaker cabinets, beige cabinets, granite worktops, black appliances and an island.
Photo of a large classic l-shaped open plan kitchen in Other with shaker cabinets, beige cabinets, granite worktops, black appliances and an island.
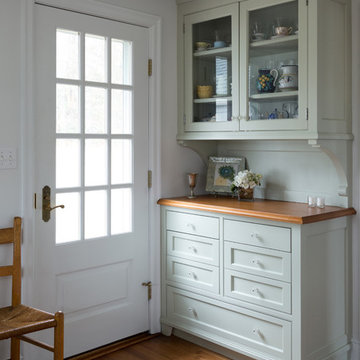
An open back entry that "cleans up" for parties. The cabinet both displays dishes and hides assorted mittens. Unseen to the right is a wall with hooks around a mirror and a shoe basket. The dining table expands into this space for parties. Details like the low wood panel in the door give the space a timeless appearance.
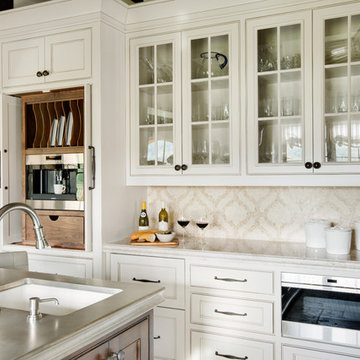
Design showroom Kitchen for Gabriel Builders featuring a Wolf built in coffee maker center with storage for baking, mosaic tile backsplash, pewter island, wolf appliances, quartzite countertops, glass cabinets by NIcholas James Fine Woodworking, Douglass Fir beams
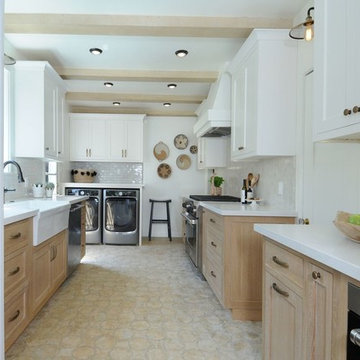
Photo of a medium sized mediterranean galley enclosed kitchen in Los Angeles with a belfast sink, shaker cabinets, beige cabinets, engineered stone countertops, mosaic tiled splashback, stainless steel appliances, brick flooring, no island, beige floors and white splashback.
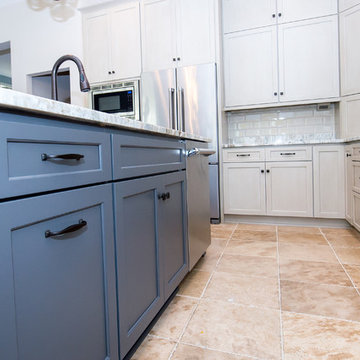
Ashley Smith, Charleston Realty Pics
This is an example of a classic l-shaped open plan kitchen in Charleston with a single-bowl sink, shaker cabinets, beige cabinets, granite worktops, beige splashback, metro tiled splashback, stainless steel appliances, porcelain flooring and an island.
This is an example of a classic l-shaped open plan kitchen in Charleston with a single-bowl sink, shaker cabinets, beige cabinets, granite worktops, beige splashback, metro tiled splashback, stainless steel appliances, porcelain flooring and an island.
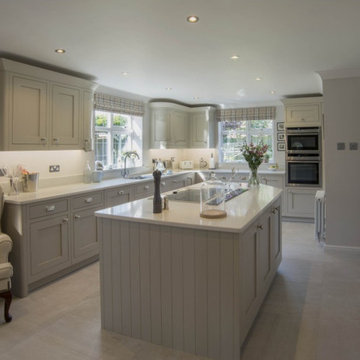
Truly an inspirational open plan kitchen, this was 2nd time round for a painted kitchen for Julie. No mistakes this time, using Panorama's 1909 range.
Chrome wide coach handles and a massive cornice, make 1909 a true statement.
Do pay attention when selecting your cupboard doors, they don't look after themselves. Painted kitchens are super for longevity as they can be re finished and repairs, feint whisper lines at joints, are characteristic of a smooth finish, and can be expected, if you don't wish to see these, check out our Milton grained door which is painted and is wire brushed to reveal the true grain
Project Year: 2015
Project Cost: £10,001 - £25,000
Country: United Kingdom
Postcode: l65bg
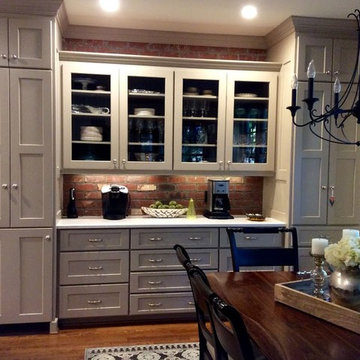
Medium sized classic galley kitchen/diner in Raleigh with a submerged sink, shaker cabinets, beige cabinets, engineered stone countertops, red splashback, brick splashback, stainless steel appliances, dark hardwood flooring and an island.
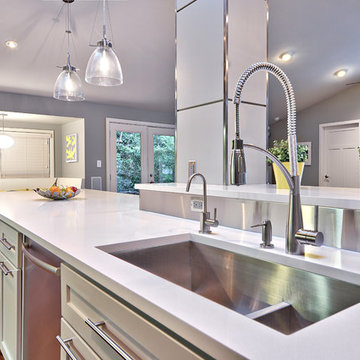
Casey Fry
Design ideas for a medium sized contemporary single-wall open plan kitchen in Austin with a single-bowl sink, shaker cabinets, beige cabinets, stainless steel appliances, engineered stone countertops, medium hardwood flooring and an island.
Design ideas for a medium sized contemporary single-wall open plan kitchen in Austin with a single-bowl sink, shaker cabinets, beige cabinets, stainless steel appliances, engineered stone countertops, medium hardwood flooring and an island.
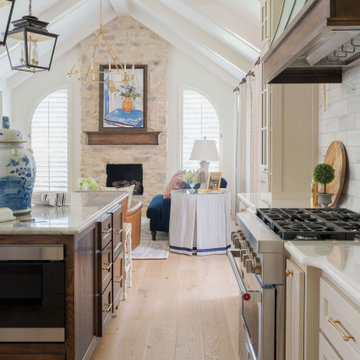
Photo of a large classic u-shaped open plan kitchen in Oklahoma City with a submerged sink, shaker cabinets, beige cabinets, marble worktops, white splashback, marble splashback, stainless steel appliances, light hardwood flooring, an island, white worktops and exposed beams.
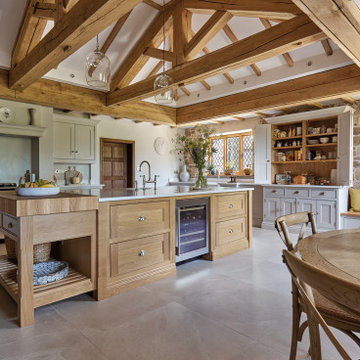
This country style shaker kitchen has been thoughtfully designed to compliment a magnificent and historic Tudor country house in the beautiful south Shropshire countryside. Every requirement of our client was considered during the design process and the results are spectacular. A generous and welcoming oak island is surrounded by soft warm grey cabinetry that has been expertly fitted to the characterful stone walls. A window seat sits below one of the thoughtfully restored windows, making it the perfect place to relax after a stroll in the countryside. A bifold breakfast pantry makes preparing the most important meal of the day a breeze, while the generous Belfast sink sits proudly under another beautifully crafted window. The bespoke chimney breast detail and cabinetry frame the impressive AGA range cooker perfectly.
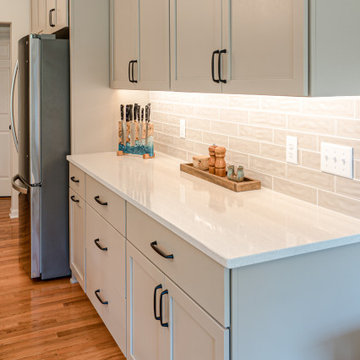
A modern kitchen remodel that incorporates that craftsmanship of the home. By flattening out the breakfast bar it opened up and brought the the two spaces together.
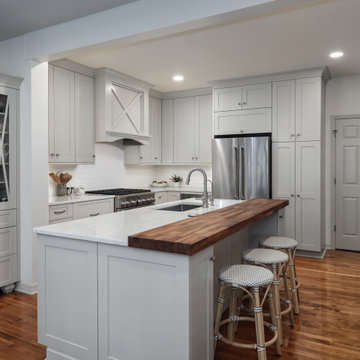
This Gainesville kitchen remodel incorporates classic wood cabinetry, a custom wood hood, and a Café Countertops wood countertop section on the island that gives this Gainesville kitchen design a one-of-a-kind look. The Eclipse Cabinetry Lancaster door is a classic shaker style with a beige painted finish, all accented by Top Knobs pewter finish knobs. A custom wood hood matches the cabinet finish, and a furniture style hutch with glass front cabinet doors. A Silestone Lusso quartz countertop is a perfect fit in this beautiful kitchen design, paired with Akua 3x6 pastel snow white glossy tile backsplash. The island countertop is finished with a stunning section of wood countertop from Cafe Countertops, which makes a perfect dining space with barstools. The island also includes a Miseno sink and Riobel faucet, as well as a handy pop-up power pod. The bright space incorporates ample lighting including undercabinet lights and recessed can lights LED 3000k.
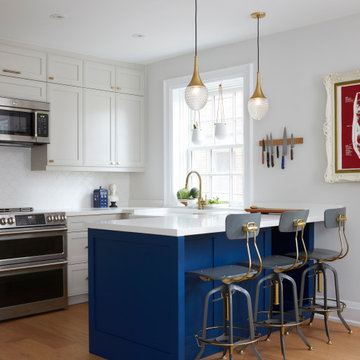
Photo of a medium sized traditional u-shaped enclosed kitchen in Toronto with a belfast sink, shaker cabinets, beige cabinets, engineered stone countertops, white splashback, mosaic tiled splashback, stainless steel appliances, light hardwood flooring, a breakfast bar, yellow floors and white worktops.
Kitchen with Shaker Cabinets and Beige Cabinets Ideas and Designs
9