Kitchen with Shaker Cabinets and Blue Splashback Ideas and Designs
Refine by:
Budget
Sort by:Popular Today
81 - 100 of 15,370 photos
Item 1 of 3
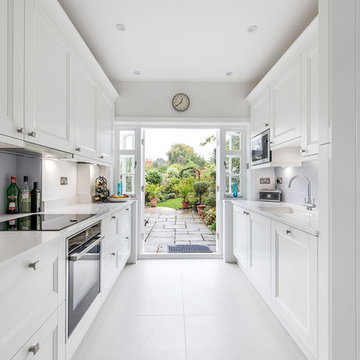
Mark Chivers - markchivers.co.uk
Small traditional galley enclosed kitchen in London with white cabinets, no island, a submerged sink, glass sheet splashback, black appliances, white floors, white worktops, shaker cabinets, quartz worktops and blue splashback.
Small traditional galley enclosed kitchen in London with white cabinets, no island, a submerged sink, glass sheet splashback, black appliances, white floors, white worktops, shaker cabinets, quartz worktops and blue splashback.
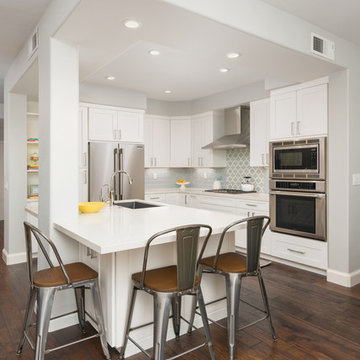
Photo by Exceptional Frames
Small traditional l-shaped open plan kitchen in San Francisco with a submerged sink, shaker cabinets, white cabinets, engineered stone countertops, blue splashback, ceramic splashback, stainless steel appliances, dark hardwood flooring, an island and brown floors.
Small traditional l-shaped open plan kitchen in San Francisco with a submerged sink, shaker cabinets, white cabinets, engineered stone countertops, blue splashback, ceramic splashback, stainless steel appliances, dark hardwood flooring, an island and brown floors.
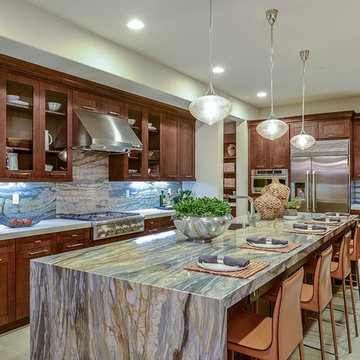
Design ideas for a contemporary grey and brown l-shaped open plan kitchen in Orange County with shaker cabinets, an island, a submerged sink, dark wood cabinets, blue splashback, stainless steel appliances and beige floors.
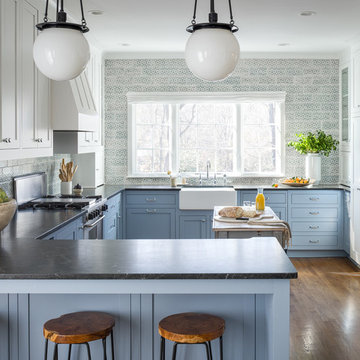
Photo: Garey Gomez
Design ideas for a large beach style u-shaped kitchen/diner in Atlanta with a belfast sink, shaker cabinets, granite worktops, blue splashback, ceramic splashback, stainless steel appliances, medium hardwood flooring, blue cabinets, brown floors, a breakfast bar and black worktops.
Design ideas for a large beach style u-shaped kitchen/diner in Atlanta with a belfast sink, shaker cabinets, granite worktops, blue splashback, ceramic splashback, stainless steel appliances, medium hardwood flooring, blue cabinets, brown floors, a breakfast bar and black worktops.
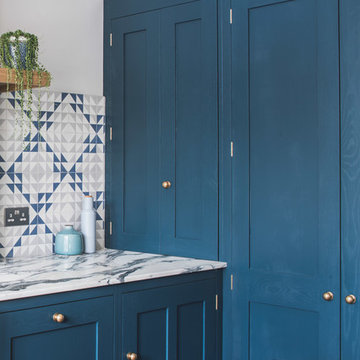
View of a double larder and counter top corner cupboard in a shaker kitchen in Bristol painted in Farrow & Ball Hague Blue. Antique brass knobs are used on the doors. The cabinets are topped with Arabescato Corcia Marble worktops. Bert & May tiles provide a splashback topped of with a floating oak shelf.
Photographer - Charlie O'Beirne
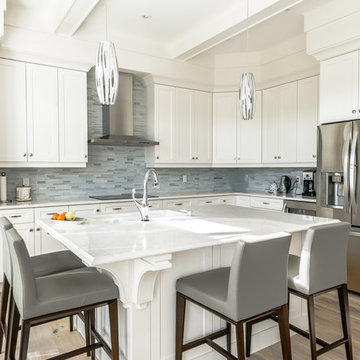
This is an example of a classic l-shaped kitchen in Toronto with a submerged sink, shaker cabinets, white cabinets, blue splashback, matchstick tiled splashback, stainless steel appliances, light hardwood flooring and an island.
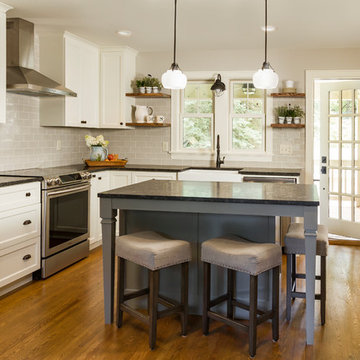
Photo of a small traditional l-shaped kitchen/diner in Minneapolis with a belfast sink, shaker cabinets, white cabinets, granite worktops, blue splashback, metro tiled splashback, stainless steel appliances, light hardwood flooring, an island and brown floors.
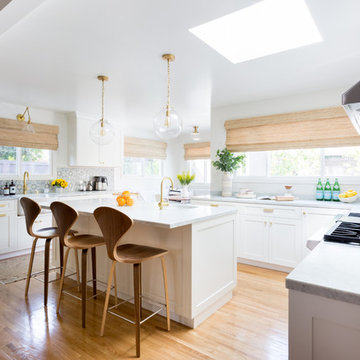
Amy Bartlam
Coastal u-shaped open plan kitchen in New York with a belfast sink, shaker cabinets, white cabinets, marble worktops, blue splashback, stainless steel appliances, light hardwood flooring, an island and beige floors.
Coastal u-shaped open plan kitchen in New York with a belfast sink, shaker cabinets, white cabinets, marble worktops, blue splashback, stainless steel appliances, light hardwood flooring, an island and beige floors.
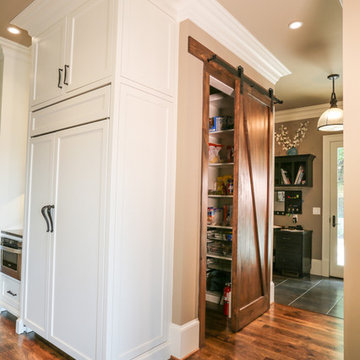
Design ideas for a large traditional u-shaped kitchen pantry in Atlanta with a belfast sink, shaker cabinets, yellow cabinets, granite worktops, blue splashback, mosaic tiled splashback, stainless steel appliances, medium hardwood flooring and an island.
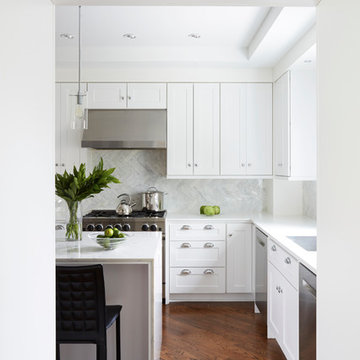
Transitional, transitional, transitional. This kitchen renovation started with the appliances; BlueStar 36" range, Best 900 cfm hood, 2 Bosch dishwashers, and Electrolux side-by-side refrigeration. The appliances were placed utilizing functionality and practicality. The kitchen also utilizes a main Kraus sink and commercial faucet as well as a Kraus island sink with a Grohe kitchen pull-out facet matching and flanking a smaller Grohe faucet which utilizes a fresh water filtration system. White shaker cabinetry is the bulk of the kitchen accompanied by a custom grey raised panel element with chrome wire mesh accenting the glass doors. Custom open shelving niches were used to tie the white kitchen into the grey element, and at the same time creating another visual cue. Vicostone (quartz) accents the island which features the use of waterfall effect (continuing the counter-top material down to the floor). ColorQuartz (quartz) was used at the perimeter and on the grey accent piece as well, also using the waterfall effect. The backsplash was done in Turkish White Marble, as every piece was custom cut and laid in a vertical chevron pattern. Cliffside Industry hardware was used combining ice-box and linear finger-pull hardware on the grey accent piece, and cup-pulls and knobs on the perimeter which all pop while the chrome finish reflects the light and appears to sparkle. A decorative ceiling displays an abundance of 4" recess lighting with Halo Reflector trims as well as two decorative pendants. Accent lighting is completed in Hafele's 12volt system with the use of chrome LED puck lighting. The family room boasts another piece that melds with the kitchen, which displays two different width of bead board for another visual effect.
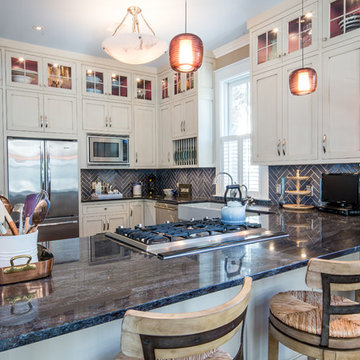
Photo of a classic u-shaped kitchen/diner in Miami with a belfast sink, shaker cabinets, white cabinets, blue splashback, stainless steel appliances, light hardwood flooring, a breakfast bar, marble worktops and metro tiled splashback.
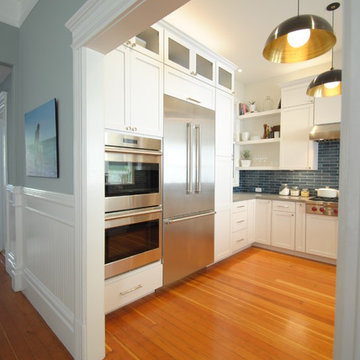
Designer: Kat Tragos
Medium sized classic u-shaped enclosed kitchen in San Francisco with a submerged sink, shaker cabinets, white cabinets, engineered stone countertops, blue splashback, metro tiled splashback, stainless steel appliances, medium hardwood flooring and no island.
Medium sized classic u-shaped enclosed kitchen in San Francisco with a submerged sink, shaker cabinets, white cabinets, engineered stone countertops, blue splashback, metro tiled splashback, stainless steel appliances, medium hardwood flooring and no island.
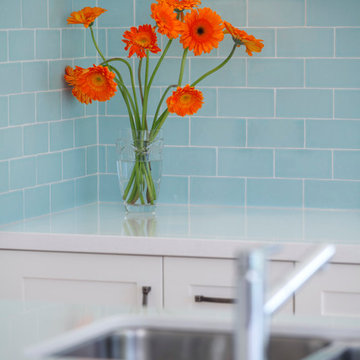
The kitchen and dining room are part of a larger renovation and extension that saw the rear of this home transformed from a small, dark, many-roomed space into a large, bright, open-plan family haven. With a goal to re-invent the home to better suit the needs of the owners, the designer needed to consider making alterations to many rooms in the home including two bathrooms, a laundry, outdoor pergola and a section of hallway.
This was a large job with many facets to oversee and consider but, in Nouvelle’s favour was the fact that the company oversaw all aspects of the project including design, construction and project management. This meant all members of the team were in the communication loop which helped the project run smoothly.
To keep the rear of the home light and bright, the designer choose a warm white finish for the cabinets and benchtop which was highlighted by the bright turquoise tiled splashback. The rear wall was moved outwards and given a bay window shape to create a larger space with expanses of glass to the doors and walls which invite the natural light into the home and make indoor/outdoor entertaining so easy.
The laundry is a clever conversion of an existing outhouse and has given the structure a new lease on life. Stripped bare and re-fitted, the outhouse has been re-purposed to keep the historical exterior while provide a modern, functional interior. A new pergola adjacent to the laundry makes the perfect outside entertaining area and can be used almost year-round.
Inside the house, two bathrooms were renovated utilising the same funky floor tile with its modern, matte finish. Clever design means both bathrooms, although compact, are practical inclusions which help this family during the busy morning rush. In considering the renovation as a whole, it was determined necessary to reconfigure the hallway adjacent to the downstairs bathroom to create a new traffic flow through to the kitchen from the front door and enable a more practical kitchen design to be created.

Modern House Productions
Expansive rustic l-shaped open plan kitchen in Minneapolis with a submerged sink, shaker cabinets, medium wood cabinets, engineered stone countertops, blue splashback, stone tiled splashback, stainless steel appliances, slate flooring and an island.
Expansive rustic l-shaped open plan kitchen in Minneapolis with a submerged sink, shaker cabinets, medium wood cabinets, engineered stone countertops, blue splashback, stone tiled splashback, stainless steel appliances, slate flooring and an island.

Photos by Holly Lepere
Inspiration for a large coastal l-shaped kitchen/diner in Los Angeles with a belfast sink, shaker cabinets, white cabinets, blue splashback, mosaic tiled splashback, stainless steel appliances, medium hardwood flooring, an island and marble worktops.
Inspiration for a large coastal l-shaped kitchen/diner in Los Angeles with a belfast sink, shaker cabinets, white cabinets, blue splashback, mosaic tiled splashback, stainless steel appliances, medium hardwood flooring, an island and marble worktops.
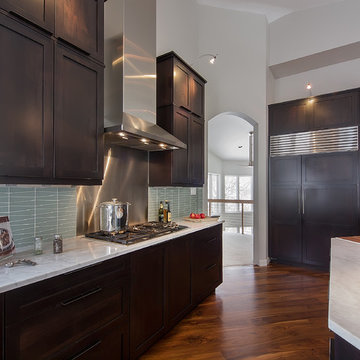
Teri Fotheringham
Photo of a contemporary kitchen in Denver with a submerged sink, shaker cabinets, dark wood cabinets, marble worktops, blue splashback, glass tiled splashback and stainless steel appliances.
Photo of a contemporary kitchen in Denver with a submerged sink, shaker cabinets, dark wood cabinets, marble worktops, blue splashback, glass tiled splashback and stainless steel appliances.
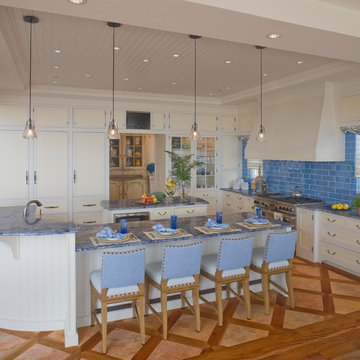
Inspiration for a coastal kitchen in Philadelphia with shaker cabinets, white cabinets, blue splashback and blue worktops.
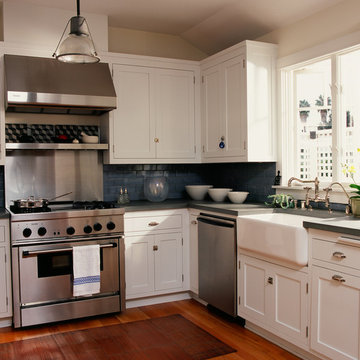
Design ideas for a classic kitchen in Los Angeles with stainless steel appliances, a belfast sink, shaker cabinets, white cabinets, blue splashback and metro tiled splashback.
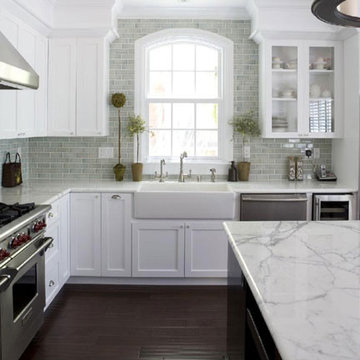
Because so many people ask, the backsplash is a 2x6 ceramic tile with a crackle finish. it's by Walker Zanger- Mizu, bamboo. BUT IT has been DISCONTINUED
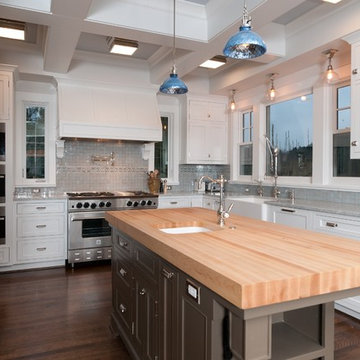
This is an example of a classic kitchen in Portland with shaker cabinets, stainless steel appliances, wood worktops, a belfast sink, white cabinets and blue splashback.
Kitchen with Shaker Cabinets and Blue Splashback Ideas and Designs
5