Kitchen with Shaker Cabinets and Integrated Appliances Ideas and Designs
Refine by:
Budget
Sort by:Popular Today
161 - 180 of 20,568 photos
Item 1 of 3

Burlanes were commissioned to design, create and install a fresh and contemporary kitchen for a brand new extension on a beautiful family home in Crystal Palace, London. The main objective was to maximise the use of space and achieve a clean looking, clutter free kitchen, with lots of storage and a dedicated dining area.
We are delighted with the outcome of this kitchen, but more importantly so is the client who says it is where her family now spend all their time.
“I can safely say that everything I ever wanted in a kitchen is in my kitchen, brilliant larder cupboards, great pull out shelves for the toaster etc and all expertly hand built. After our initial visit from our designer Lindsey Durrant, I was confident that she knew exactly what I wanted even from my garbled ramblings, and I got exactly what I wanted! I honestly would not hesitate in recommending Burlanes to anyone.”

Design ideas for a large traditional l-shaped open plan kitchen in Miami with a submerged sink, shaker cabinets, grey cabinets, multi-coloured splashback, matchstick tiled splashback, integrated appliances, an island, limestone worktops, porcelain flooring and beige floors.
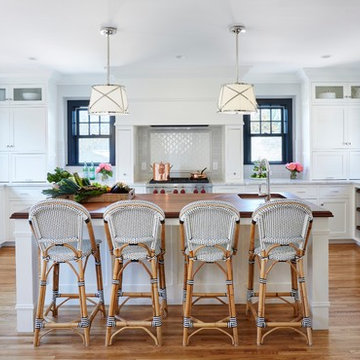
Martha O'Hara Interiors, Interior Design & Photo Styling | Corey Gaffer, Photography | Fred Nordahl Construction
Please Note: All “related,” “similar,” and “sponsored” products tagged or listed by Houzz are not actual products pictured. They have not been approved by Martha O’Hara Interiors nor any of the professionals credited. For information about our work, please contact design@oharainteriors.com.
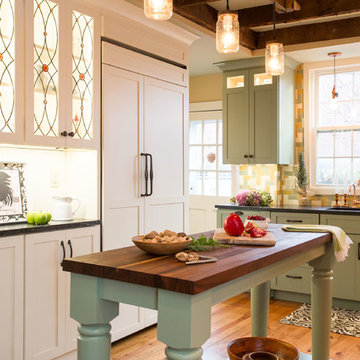
Photo of a large traditional u-shaped kitchen/diner in Boston with a single-bowl sink, shaker cabinets, green cabinets, granite worktops, multi-coloured splashback, glass tiled splashback, integrated appliances, medium hardwood flooring, multiple islands and beige floors.

Small classic galley kitchen/diner in New York with a submerged sink, shaker cabinets, grey cabinets, engineered stone countertops, metallic splashback, integrated appliances and dark hardwood flooring.

This rustic modern kitchen features stained natural hickory Shaker cabinets and flat panel drawers, a built-in paneled refrigerator, built-in paneled dishwasher, "Dreamy Marfil" quartz and Roma Imperiale quartzite countertops, and Thermador appliances. Reclaimed barn wood beams installed by Haste Woodcraft, also.
Heather Harris Photography, LLC

This gray transitional kitchen consists of open shelving, marble counters and flat panel cabinetry. The paneled refrigerator, white subway tile and gray cabinetry helps the compact kitchen have a much larger feel due to the light colors carried throughout the space.
Photo credit: Normandy Remodeling
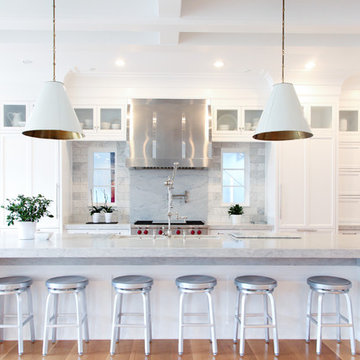
Benjamin Blackwelder Cabinetry Kitchen Design
Inspiration for a large traditional galley kitchen in Salt Lake City with white cabinets, marble worktops, stone tiled splashback, integrated appliances, medium hardwood flooring, an island, a double-bowl sink, shaker cabinets and grey splashback.
Inspiration for a large traditional galley kitchen in Salt Lake City with white cabinets, marble worktops, stone tiled splashback, integrated appliances, medium hardwood flooring, an island, a double-bowl sink, shaker cabinets and grey splashback.

Semi-custom & custom cabinetry is used throughout the home in the Brookhaven & Wood-Mode cabinet lines (both manufactured by Wood-Mode). In the kitchen, the cabinetry displays a modern feel with a simple door style in a custom opaque and dark walnut wood. A large (+11') island with seating for 8 is at the center of the layout. This design includes several built-in appliances: refrigerator, freezer, coffee machine, microwave oven, cooktop, custom hood, steam oven, (2) dishwashers, warming drawer & (2) single ovens.
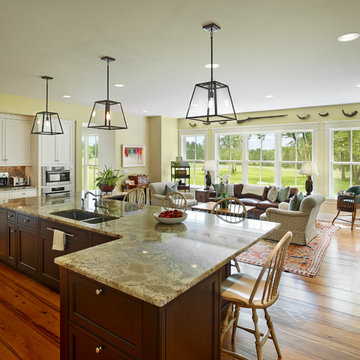
Design ideas for a country open plan kitchen in New York with a submerged sink, shaker cabinets, dark wood cabinets and integrated appliances.
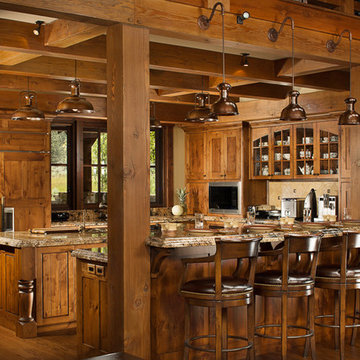
Photo of a large rustic u-shaped kitchen/diner in Kansas City with a submerged sink, shaker cabinets, medium wood cabinets, granite worktops, beige splashback, ceramic splashback, integrated appliances, medium hardwood flooring and an island.
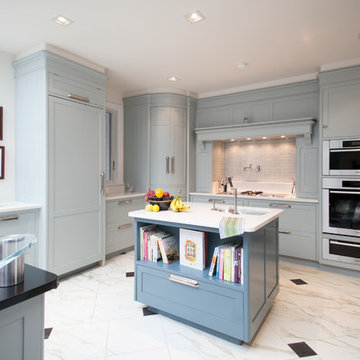
Inspiration for a large traditional open plan kitchen in Other with shaker cabinets, blue cabinets, grey splashback, metro tiled splashback, integrated appliances, engineered stone countertops, marble flooring, an island, white floors and white worktops.

This turn-of-the-century original Sellwood Library was transformed into an amazing Portland home for it's New York transplants. Custom woodworking and cabinetry transformed this room into a warm living space. An amazing kitchen with a rolling ladder to access high cabinets as well as a stunning 10 by 4 foot carrara marble topped island! This open living space is incredibly unique and special! The Tom Dixon Beat Light fixtures define the dining space and add a beautiful glow to the room. Leaded glass windows and dark stained wood floors add to the eclectic mix of original craftsmanship and modern influences.
Lincoln Barbour
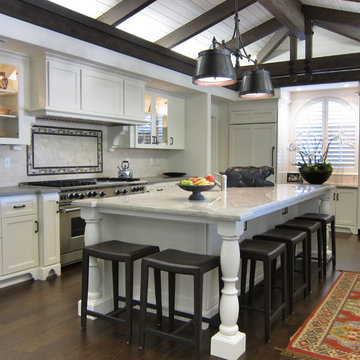
photo: Dash Borinstein
Design ideas for a large classic kitchen in Los Angeles with shaker cabinets, integrated appliances, white cabinets, quartz worktops, multi-coloured splashback, mosaic tiled splashback, dark hardwood flooring and an island.
Design ideas for a large classic kitchen in Los Angeles with shaker cabinets, integrated appliances, white cabinets, quartz worktops, multi-coloured splashback, mosaic tiled splashback, dark hardwood flooring and an island.
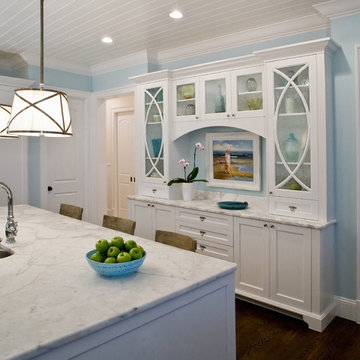
Jessica Blank, 2013
Inspiration for a classic kitchen in Jacksonville with a double-bowl sink, white cabinets, integrated appliances and shaker cabinets.
Inspiration for a classic kitchen in Jacksonville with a double-bowl sink, white cabinets, integrated appliances and shaker cabinets.

Inspiration for a medium sized traditional l-shaped open plan kitchen in San Diego with a submerged sink, shaker cabinets, medium wood cabinets, granite worktops, beige splashback, integrated appliances, an island, slate splashback, slate flooring and beige floors.

The kitchen features custom cherry cabinetry and Motawi tiles in an Arts and Crafts style
Inspiration for a medium sized traditional u-shaped kitchen/diner in New York with integrated appliances, wood worktops, a belfast sink, shaker cabinets, medium wood cabinets, white splashback, porcelain splashback, medium hardwood flooring and an island.
Inspiration for a medium sized traditional u-shaped kitchen/diner in New York with integrated appliances, wood worktops, a belfast sink, shaker cabinets, medium wood cabinets, white splashback, porcelain splashback, medium hardwood flooring and an island.
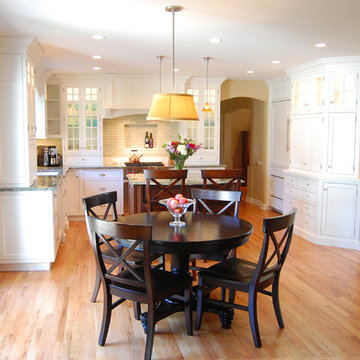
This Amber Dupioni silk chandelier over the table compliments the Swarovski pendants that are near the kitchen island, while coordinating and tying together the amber tones of the room. The dark wood dining table and chairs also tie together the wood cabinetry that is used for the island. To read more about this award-winning Normandy Remodeling Kitchen, click here: http://www.normandyremodeling.com/blog/showpiece-kitchen-becomes-award-winning-kitchen

Martha O'Hara Interiors, Interior Design | REFINED LLC, Builder | Troy Thies Photography | Shannon Gale, Photo Styling
Design ideas for a medium sized traditional kitchen in Minneapolis with shaker cabinets, white cabinets, white splashback, a submerged sink, marble worktops, ceramic splashback, dark hardwood flooring, an island and integrated appliances.
Design ideas for a medium sized traditional kitchen in Minneapolis with shaker cabinets, white cabinets, white splashback, a submerged sink, marble worktops, ceramic splashback, dark hardwood flooring, an island and integrated appliances.

Kitchen remodel with white inset cabinets by Crystal on the perimeter and custom color on custom island cabinets. Perimeter cabinets feature White Princess granite and the Island has Labrodite Jade stone with a custom edge. Paint color in kitchen is by Benjamin Moore #1556 Vapor Trails. The trim is Benjamin Moore OC-21. The perimeter cabinets are prefinished by the cabinet manufacturer, white with a pewter glaze. Designed by Julie Williams Design, photo by Eric Rorer Photography, Justin Construction.
Kitchen with Shaker Cabinets and Integrated Appliances Ideas and Designs
9